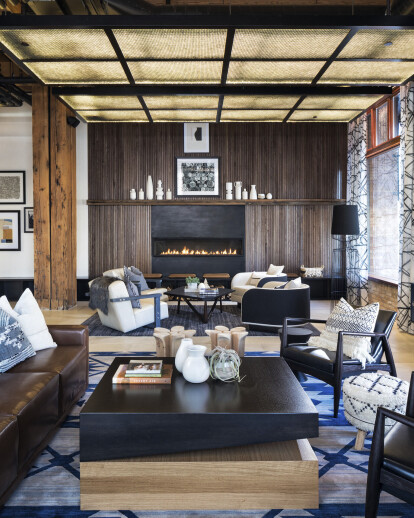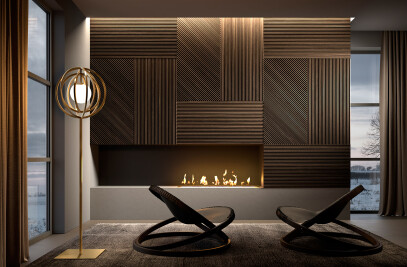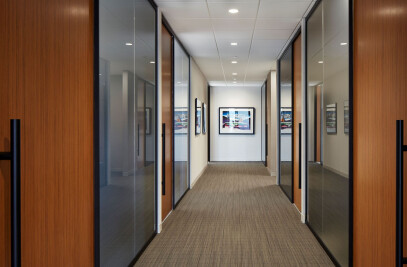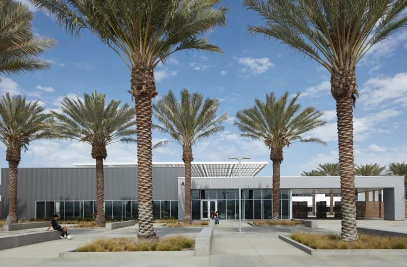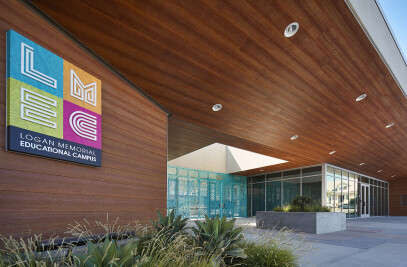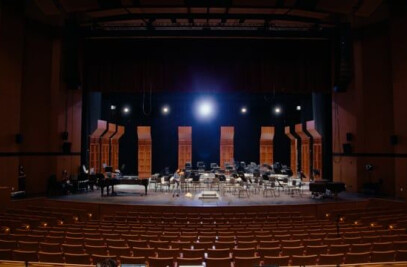The historic Advance Thresher/Emerson-Newton building has been repositioned as the new Canopy by Hilton Minneapolis Mill District. Built in 1900 and 1904, the Advance Thresher building has been on the National Historic Register since 1977. DLR Group’s design for the interiors of the hotel draws heavy inspiration from Scandinavian home-works. Abstractions of quilting and weaving are present throughout the hotel’s artwork and in its fixtures and furnishings. Intentional about creating a design that is rooted in the building’s history without feeling overtly industrial, the interior of the hotel exhibits delicate and subtle touch points. Elements are custom-designed throughout to recall turn-of-the-century Scandinavian imagery. Designers created a hand-crafted residential feel through the use of patchwork patterns repeated in the lobby’s sofas, guest room beds, and in the bar and café’s tilework. The interior aesthetic also celebrates the materiality of the building. The centerpiece of the building’s lobby is its atrium mobile installation, a sculpture designed to evoke the image of flour coming out of a sifter and brought to life by architectural artists at Trellage-Ferrill Studio. In addition to the atrium sculpture, works from local artists are featured throughout the space that celebrate Minnesota’s natural landscape.
This project encompassed the preservation and reuse of approximately 135,000 SF on seven floors. The design provides 183 guest rooms and more than 6,000 SF of flexible, glass-enclosed collaboration meeting spaces featuring exposed wood ceilings and exterior brink walls, a grand canopy central, dining, and a sky lounge. The exterior combines brick with terra-cotta detailing, helping to clearly define the building’s upper and lower levels. The interior architecture required a complete renovation removing all interior elements down to the structural frame. The interior design exposes the heavy timber construction and original wood ceilings. DLR Group provided architecture, interior design, and engineering services.
Material Used :
1. Lobby Tile - Ceramic Tileworks - FLA Urban Concrete - Greige Natural
2. Back bar Accent Tile - Ceramic Tileworks - Veranda Tile Design - Custom print
3. Decorative Bar Pendants - Hennepin Made - Canister - Champagne, Bronze glass
4. Lobby Carpets - OW Hospitality Carpet - Custom carpet - Custom carpet
5. Public Wall Finish - Armourcoat - Amourcoat Spatulata - P80 R4390 P66CW
6. Guestroom Floor Finish - Ceramic Tileworks - AEQUA - Nix
