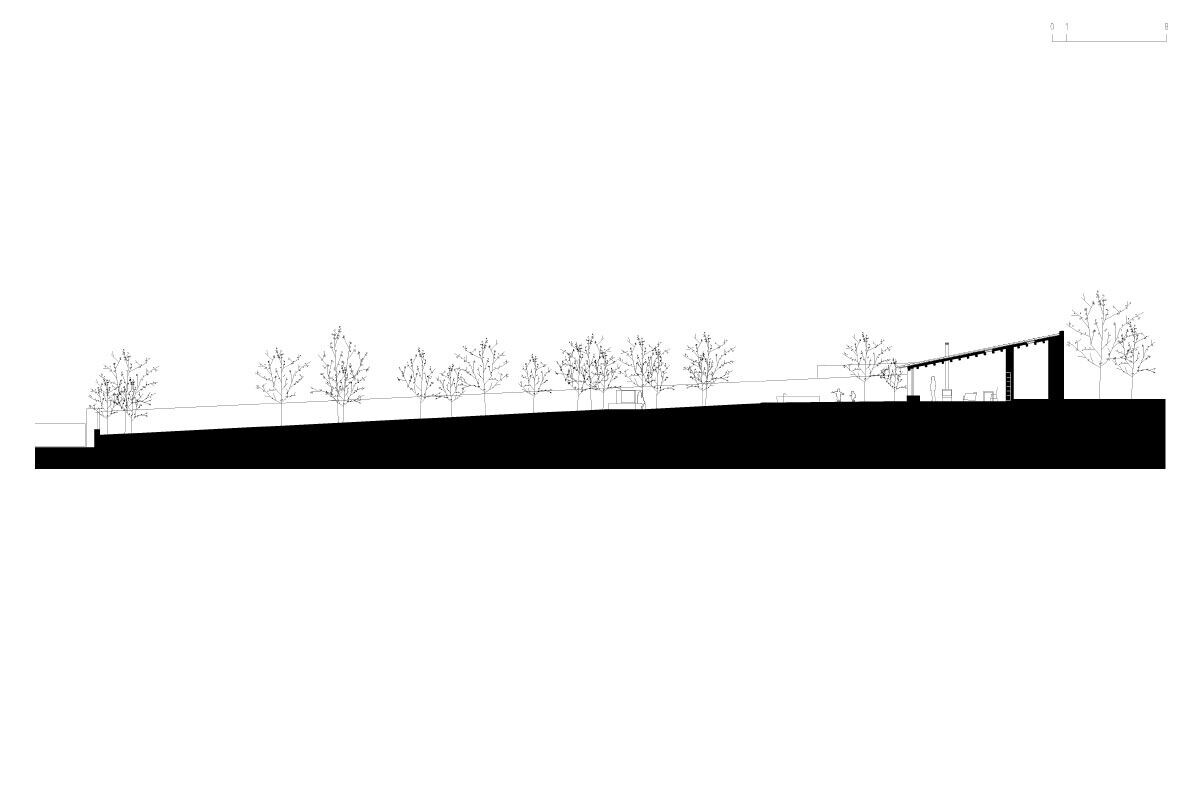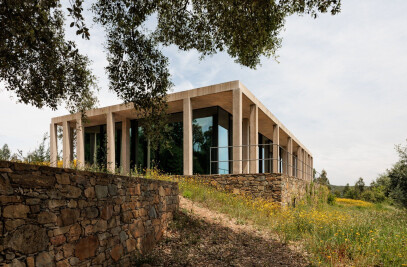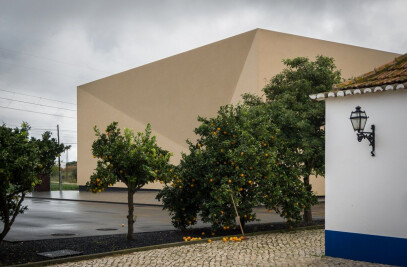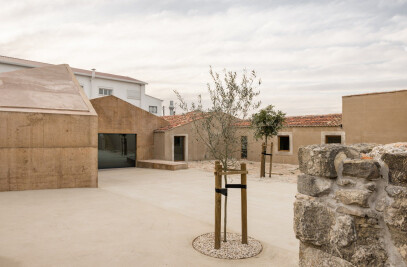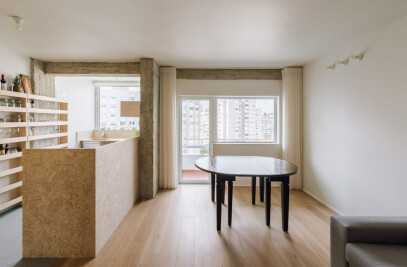There was the backyard where my grandfather kept a vegetable garden next to the house which, in the past, was the family's residence — still from a distant time when there was no running water or electricity. When I was a child and spent time with my grandparents, I liked to go to the “quintal" (backyard), as it was called. At that time the house only served as support for the vegetable garden and shelter for a small rabbit and chicken farm. I've always liked the long, narrow, walled-in backyard setup.
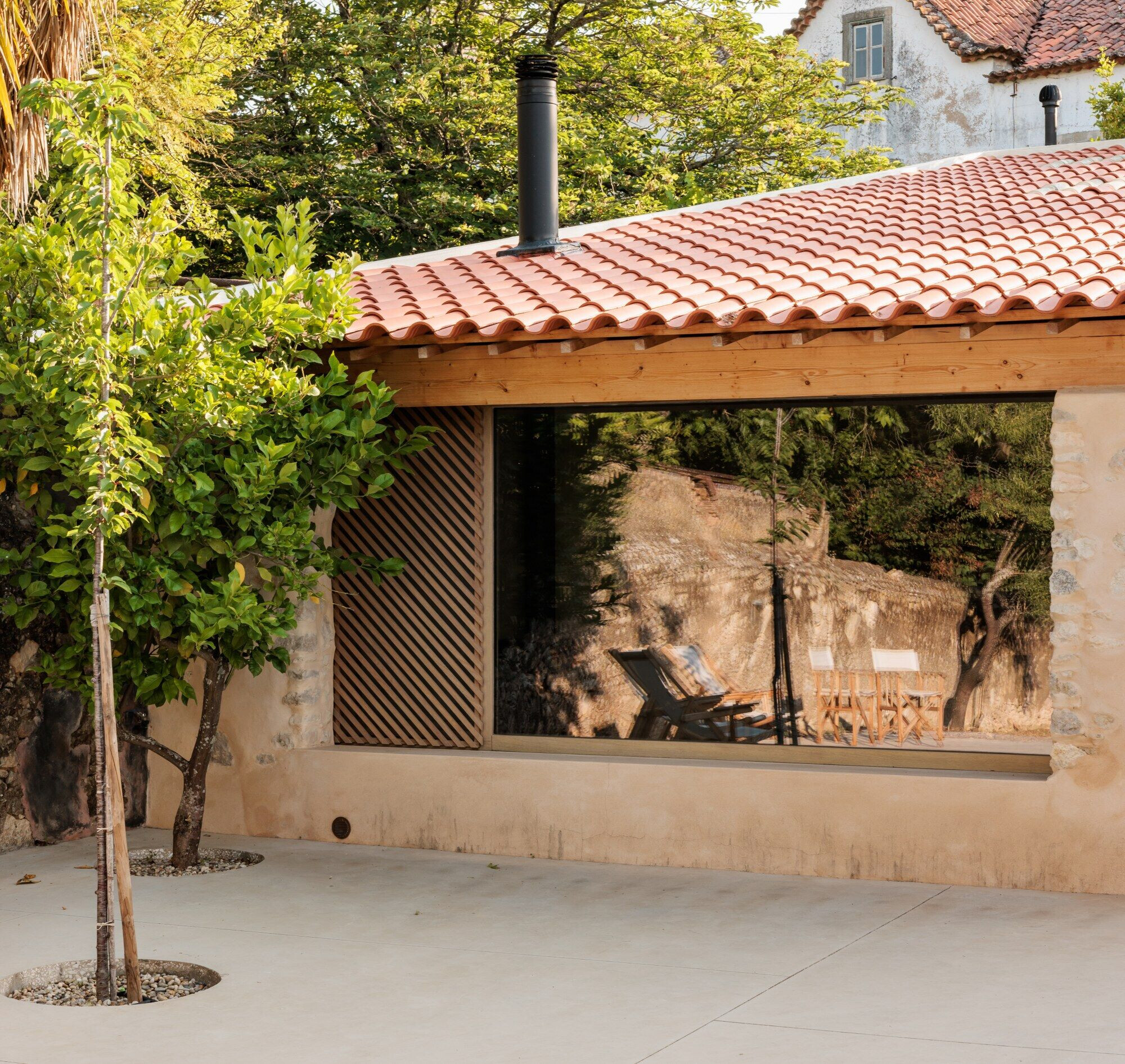

Of the original construction, only a few main walls and stone corners were preserved. The volumetry remained unchanged, but the logic of internal organization was totally transformed. The kitchen works as the central “pivot” of the house, with direct connections to the bedroom area, the living room facing the garden and the patio, through a glazed double door. There, under a pergola, there is a smooth transition between interior and exterior space.


The old fruit trees coexist today with other species chosen for their shading, framing and metamorphosis qualities throughout the year. All the vegetation near the house is deciduous, allowing the sun to warm the interior in winter. Near the limits, preference was given to species with persistent leaves. Everything here is about inhabiting the outdoors throughout each of the four seasons. The house is just the pretext.

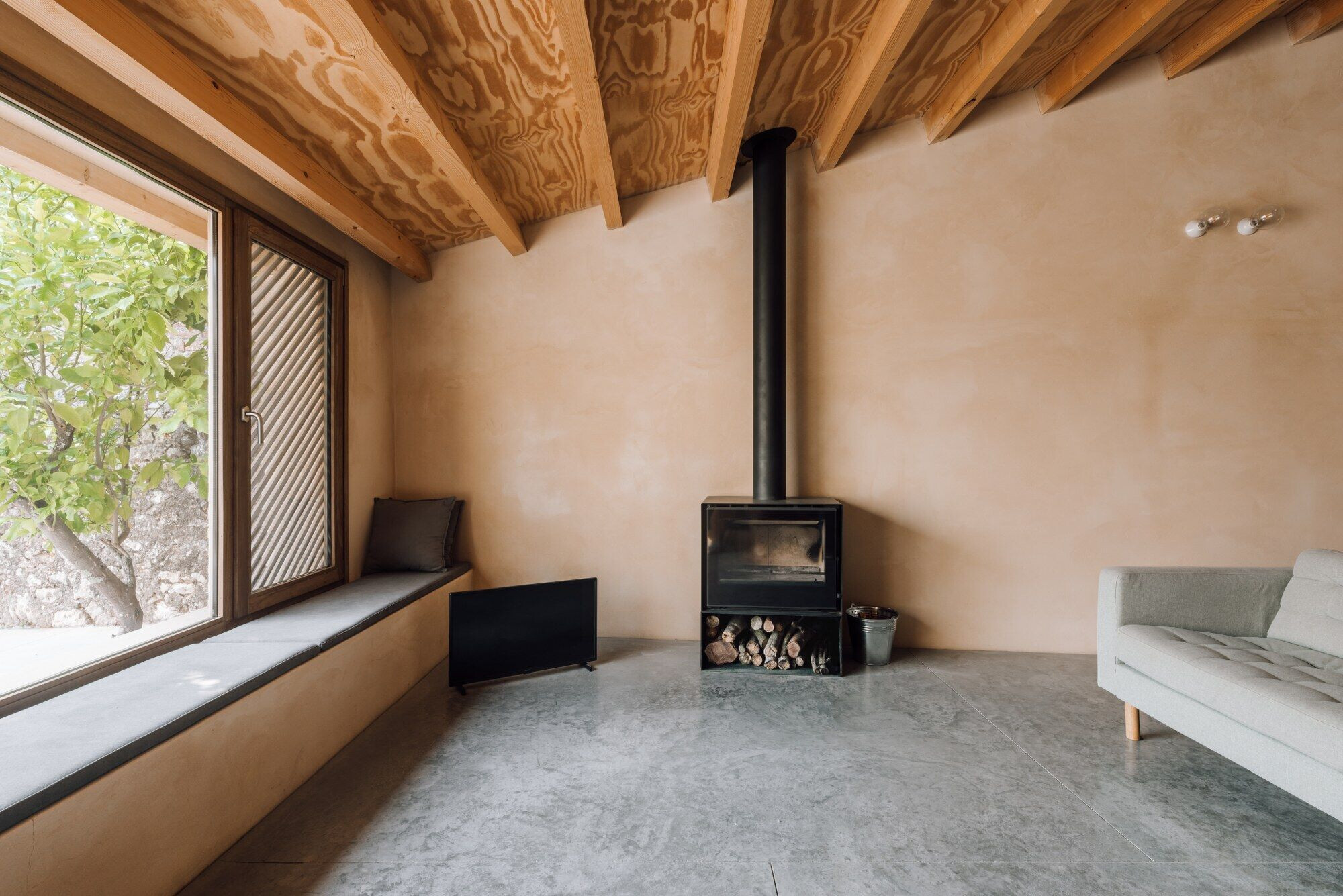
Team:
Architecture: Miguel Marcelino
Collaborators: Miguel Coutinho, Mónica González, Mariana Brito, Elodie Abbet
Structural Engineering: Cristina Martins
General Contractor: João Felício
Client: Miguel Marcelino
Photography: © Archive Miguel Marcelino (photo by Lourenço T. Abreu)


