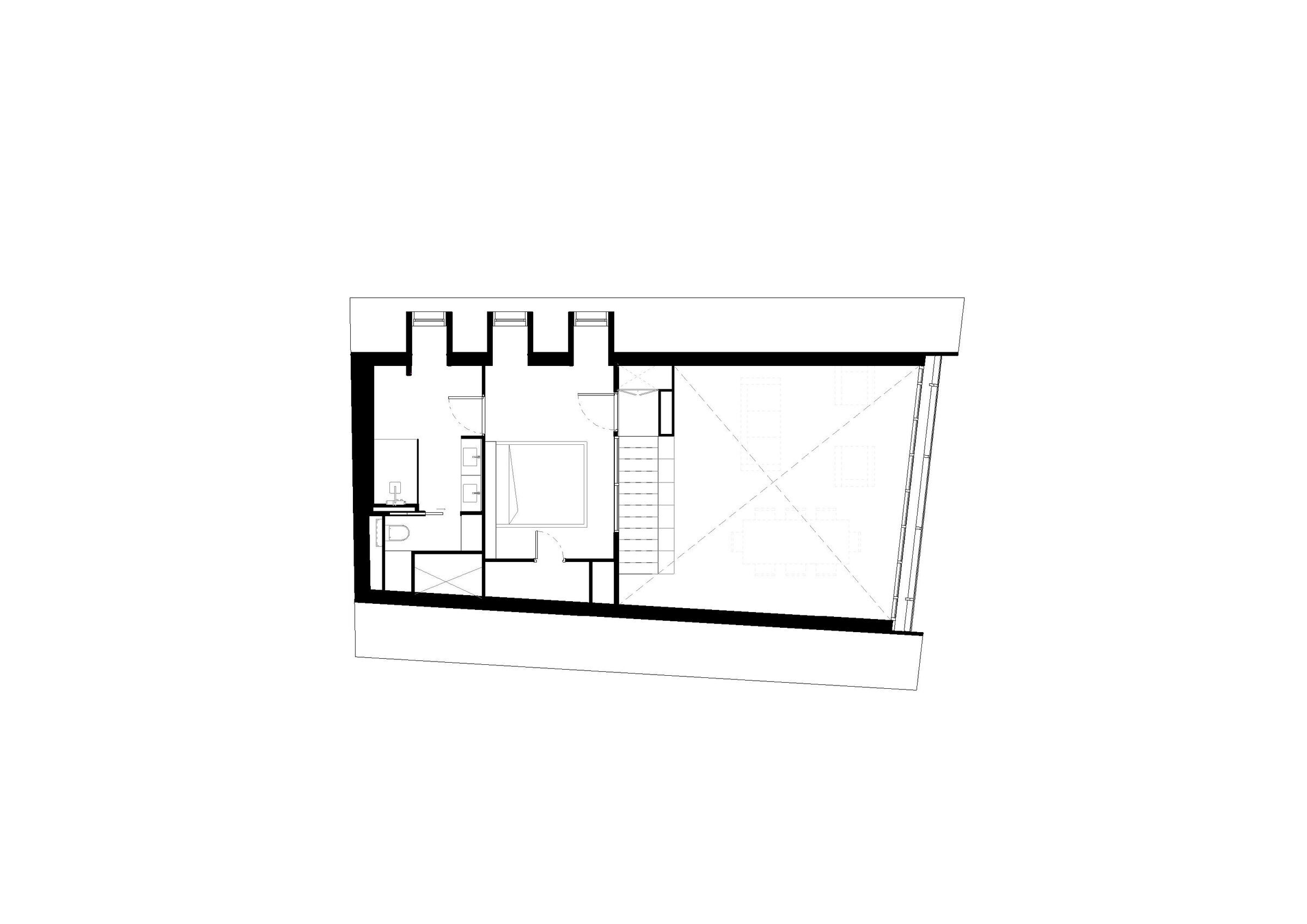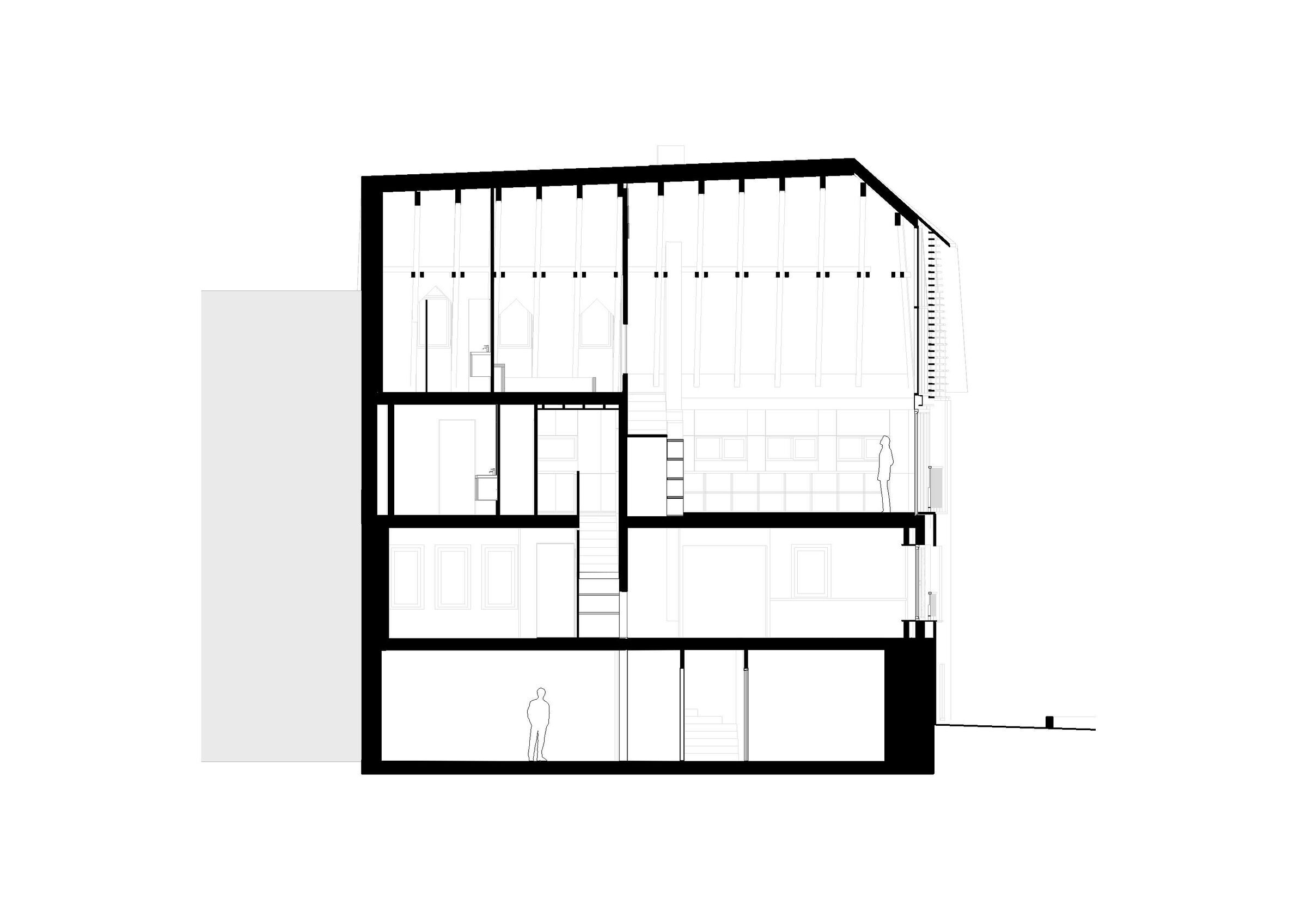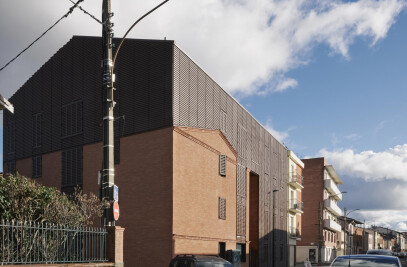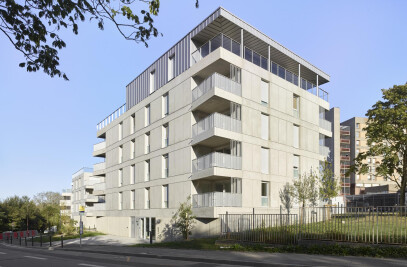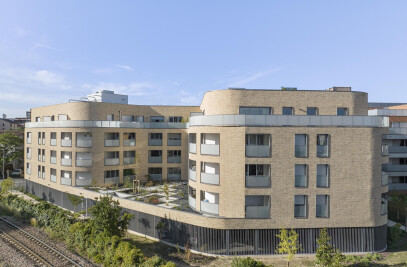Located in the village of Bagergue at an altitude of over fifteen hundred meters, "La casa Roy" is a typical Val d'Aran house. In direct confrontation with the Romanesque church, listed as a World Heritage of Humanity Site by Unesco, like all the others in the valley, the project was discussed by several commissions and publics before it could go ahead. The house is set back from the main street, "Calle Major", creating a small square where the village's herds could drink. Legend has it that Casa Roy was built on the site of the oldest prehistoric hut in the Val d'Aran.
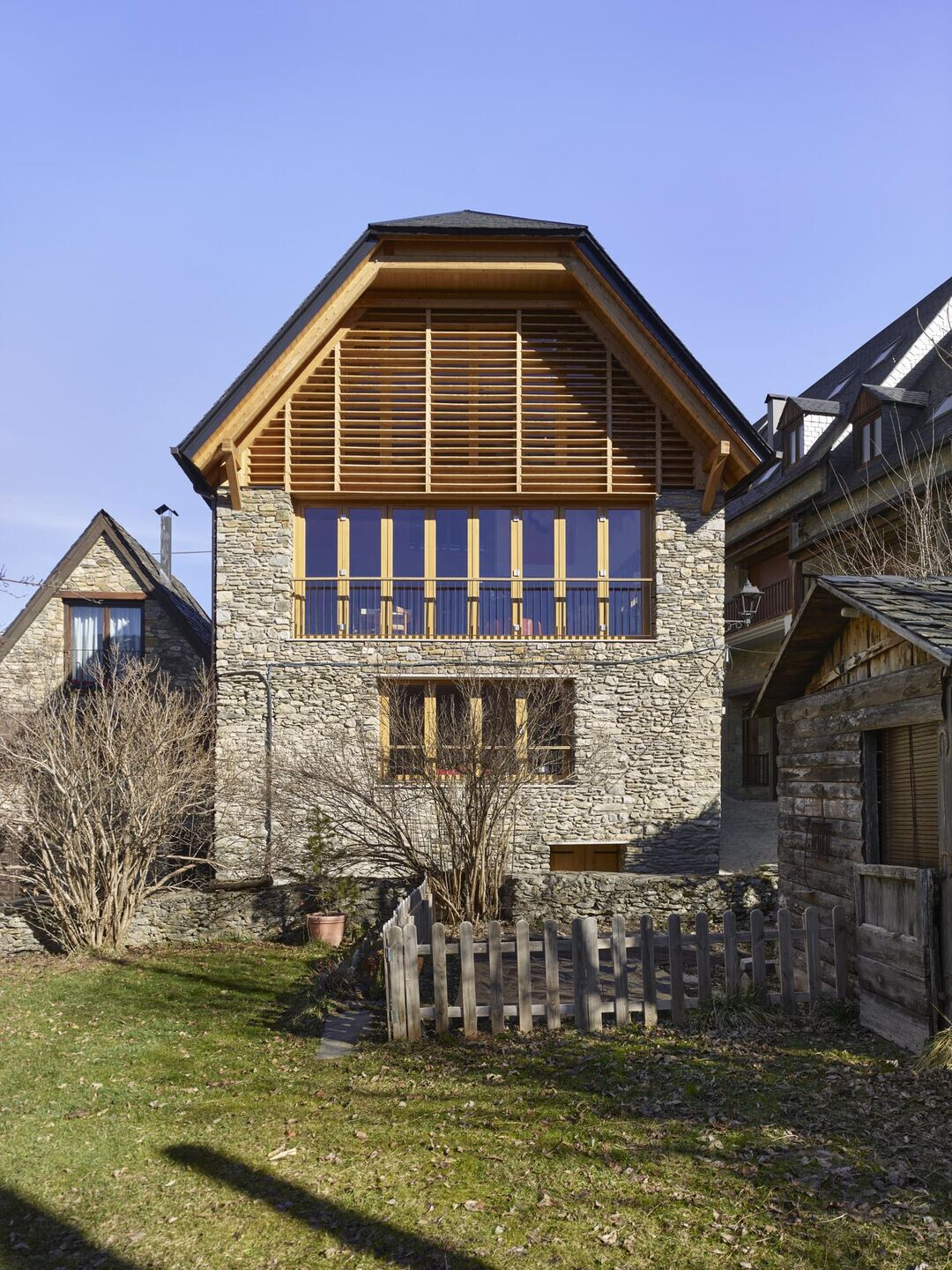
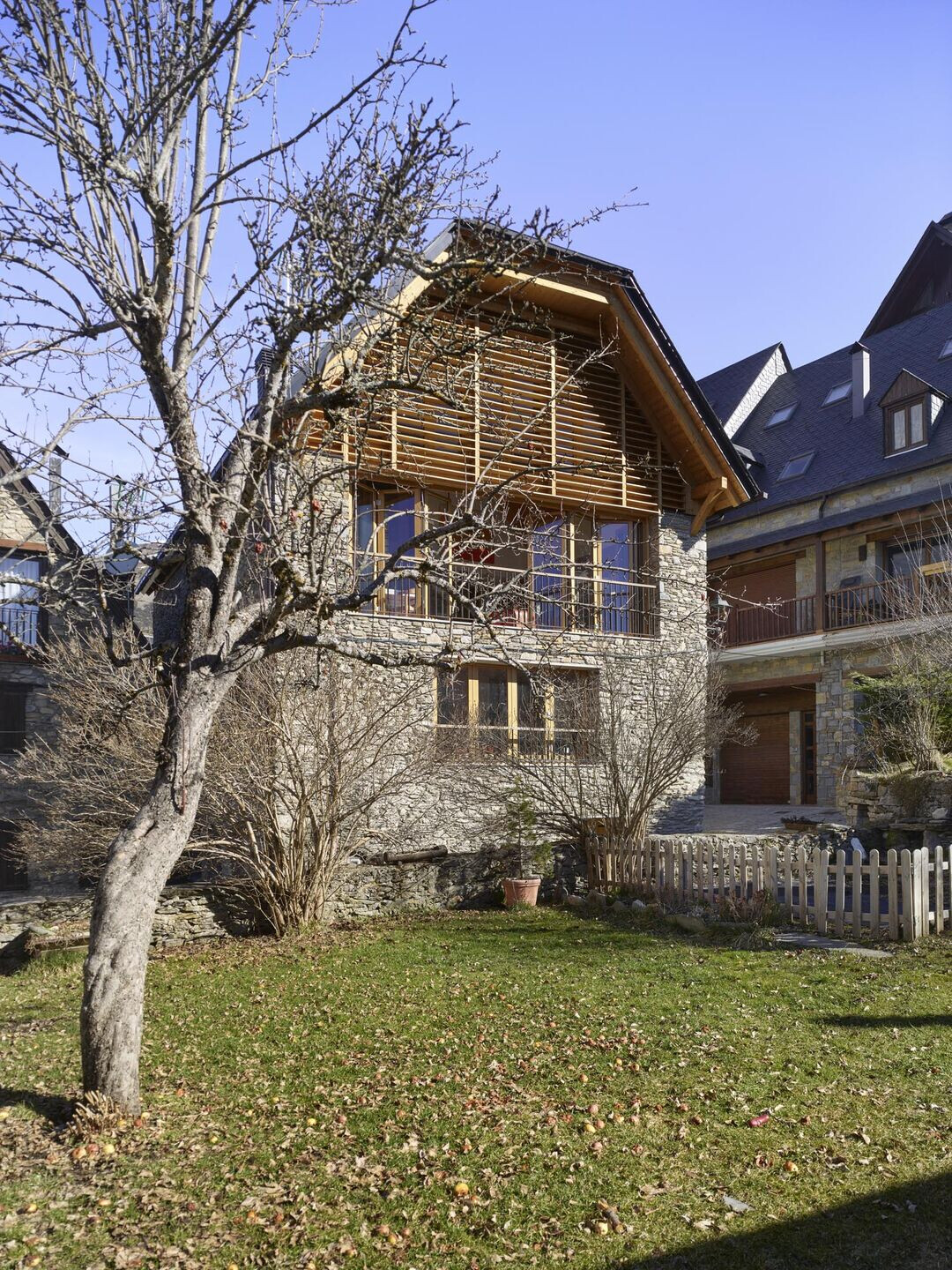
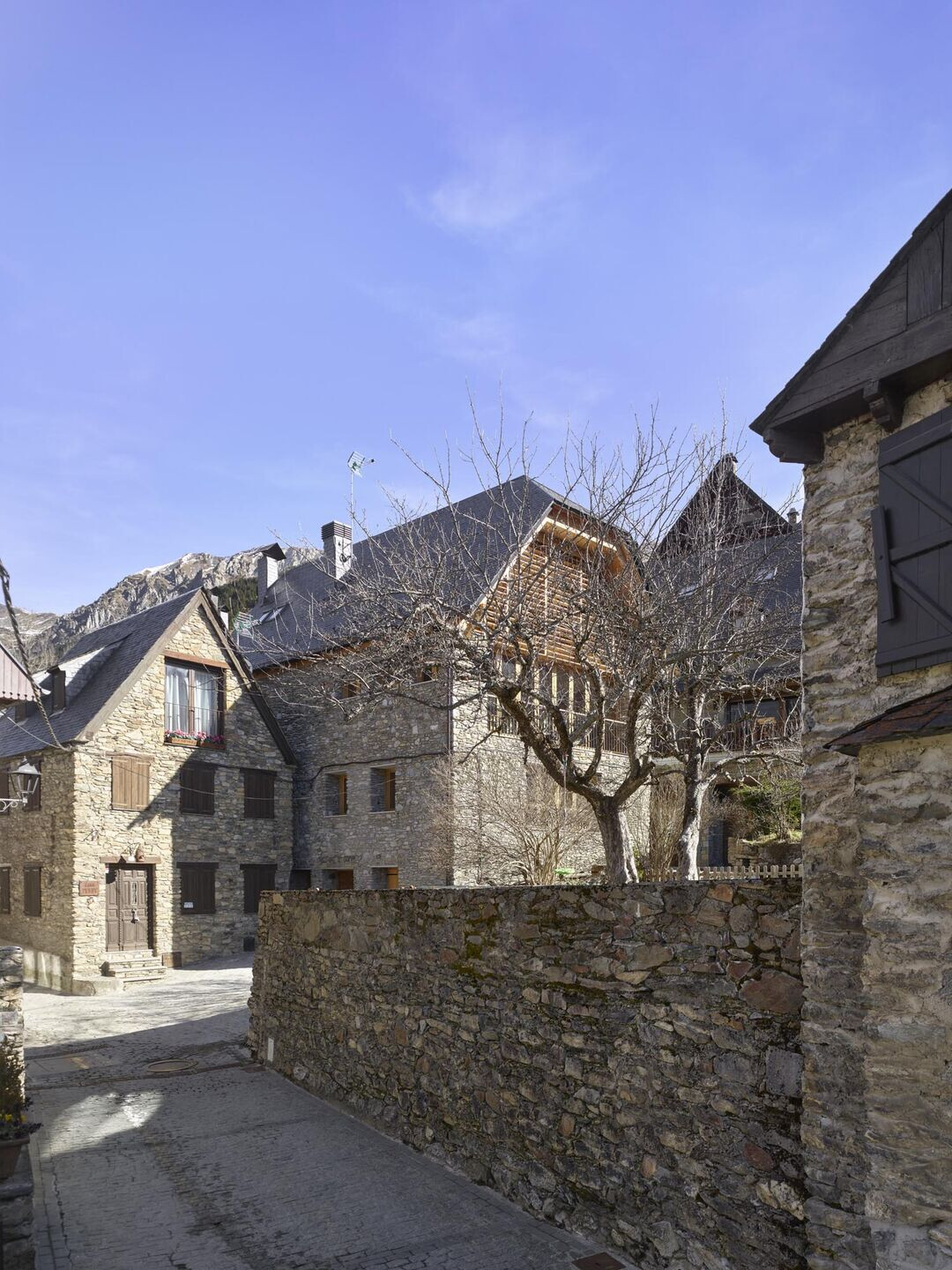
The building was raised to create two apartments for the same family. The ground-floor apartment keeps the historic entrance and doorway, but the night and day areas are reversed from the original house layout. In contrast to the original layout, the bedrooms are on the ground floor, while the living room and kitchen are upstairs, to benefit from more natural light and views over the garden of the "El jardi del pomers" restaurant.
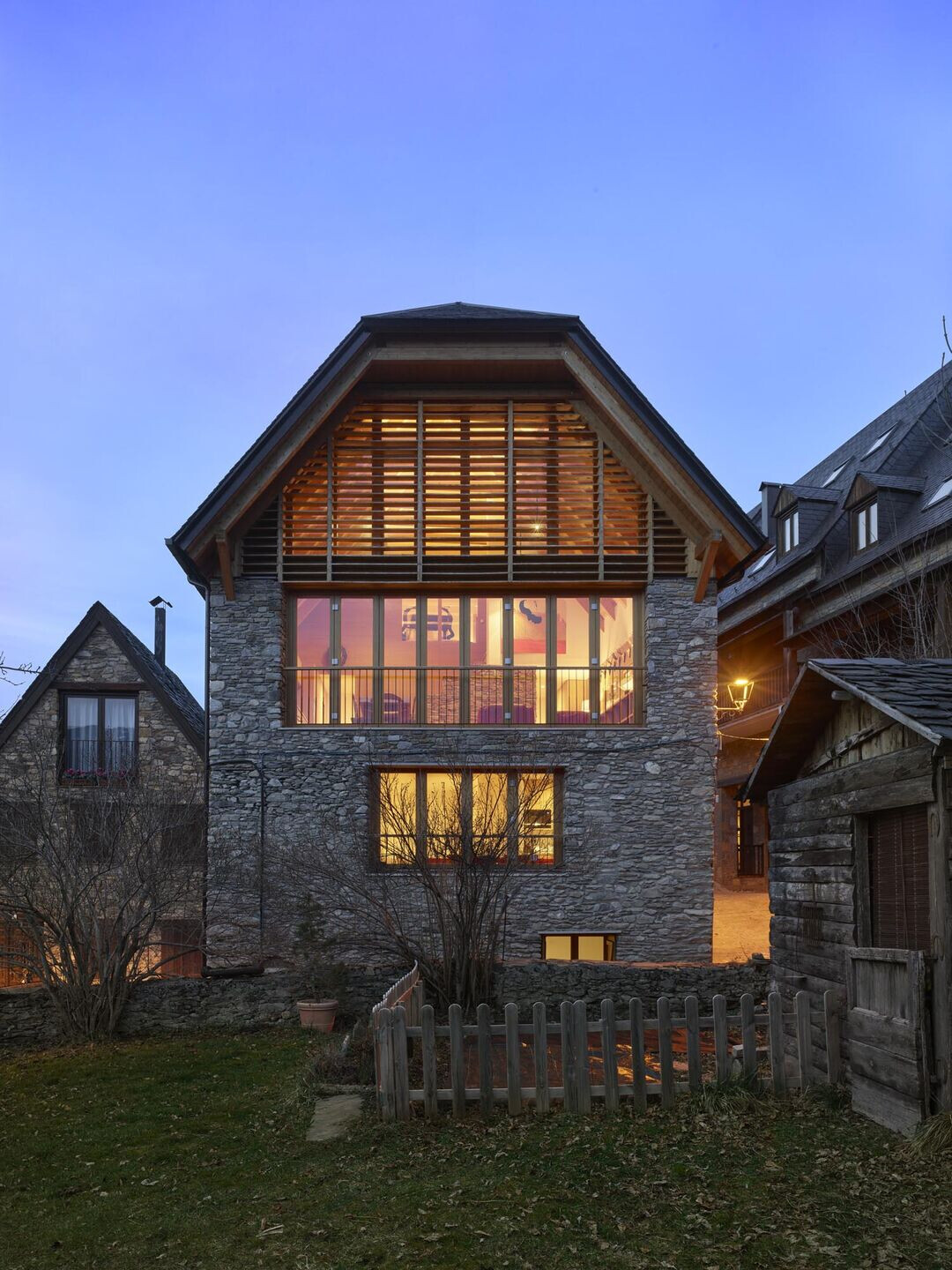
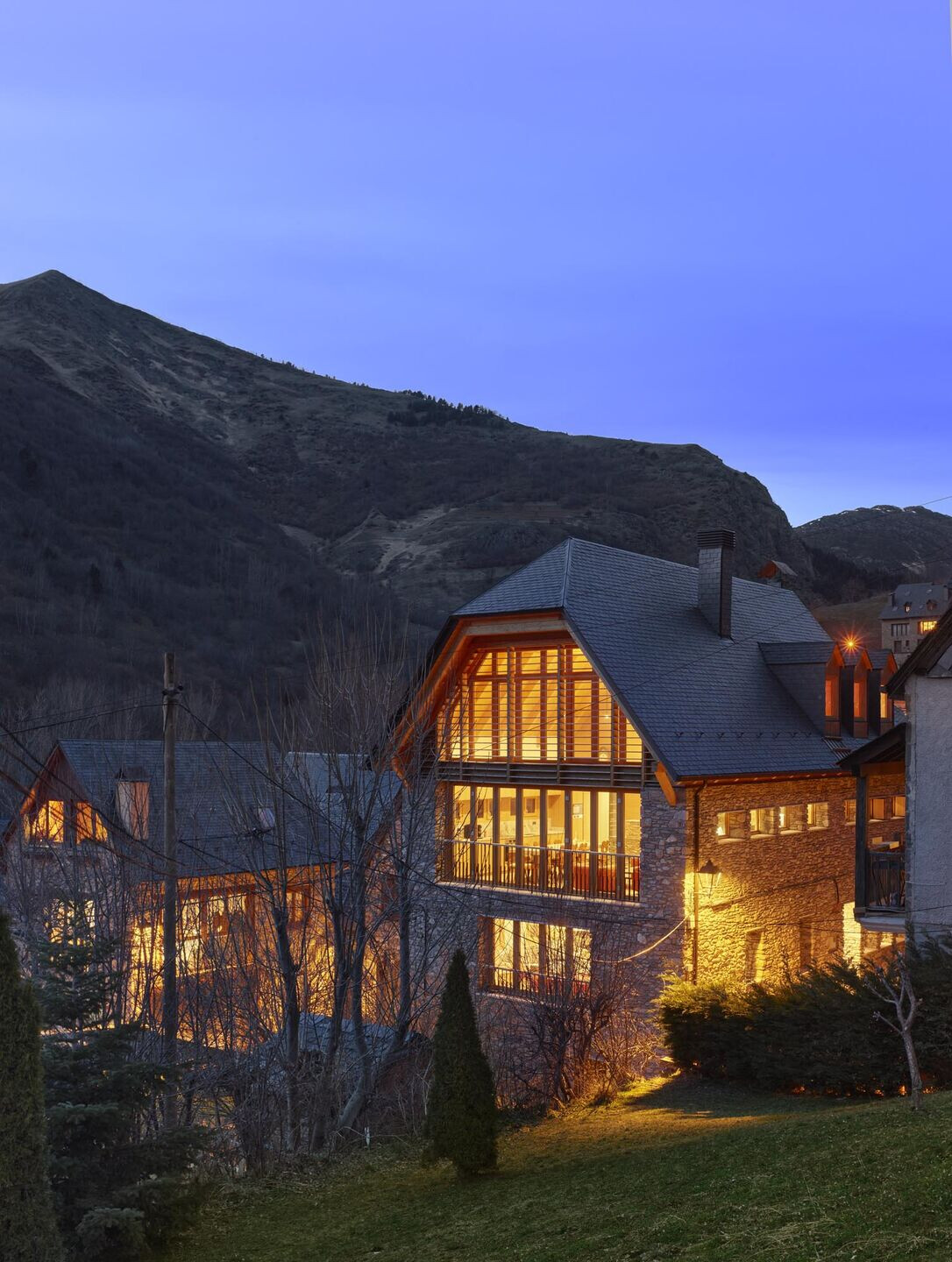
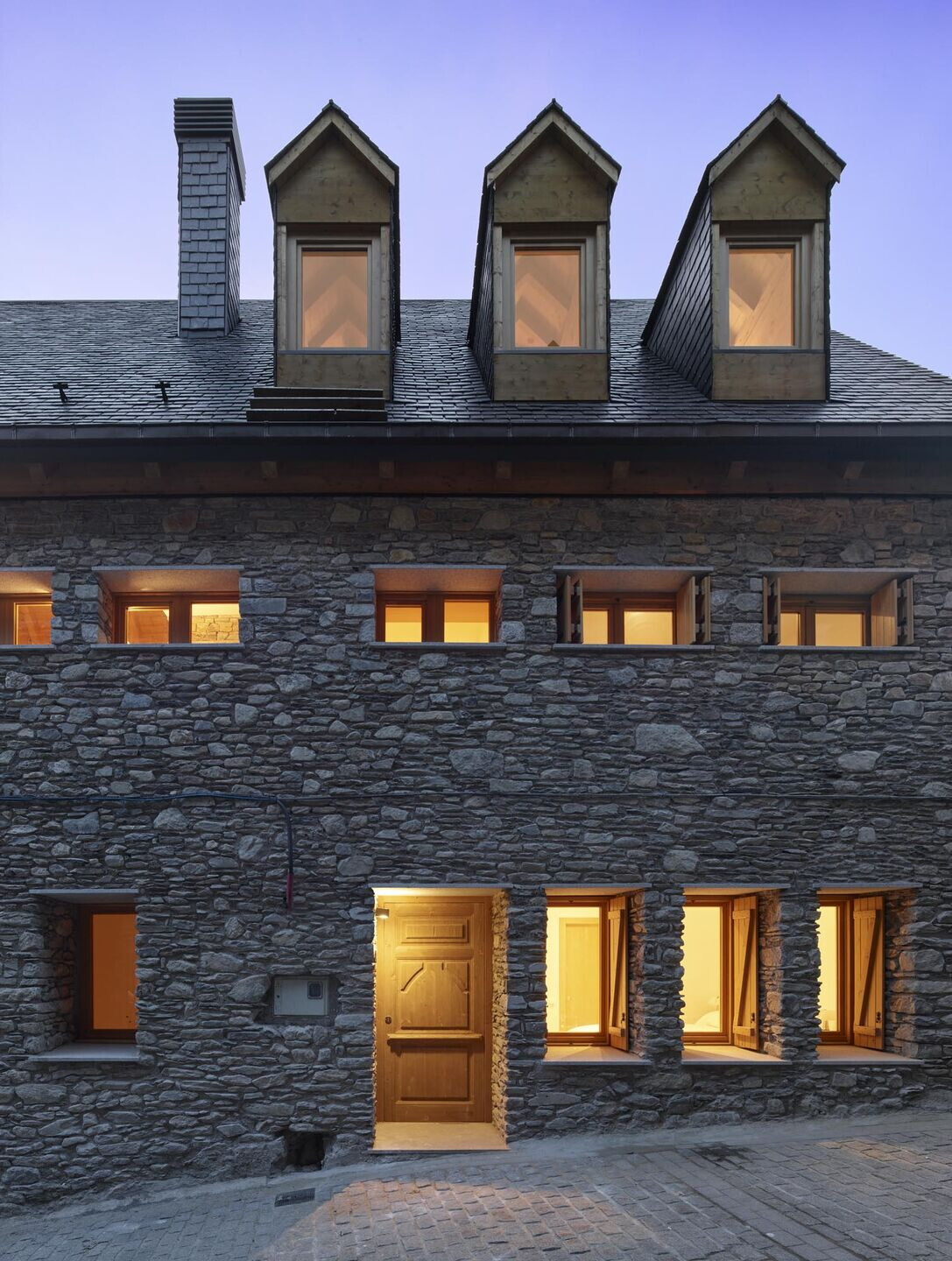
Due to the topography of the site, the upper apartment is accessed directly from the rear lane at the first floor level. The first floor is divided equally between the lower and upper apartments. Half of it, dedicated to the upper apartment, is used to create the entrance with its thermal lock, the guest bedroom and bathroom, and the laundry room. The second floor is dedicated to the children's bedrooms, with a shared bathroom, with the staircase separating the bedrooms from the living room and kitchen.
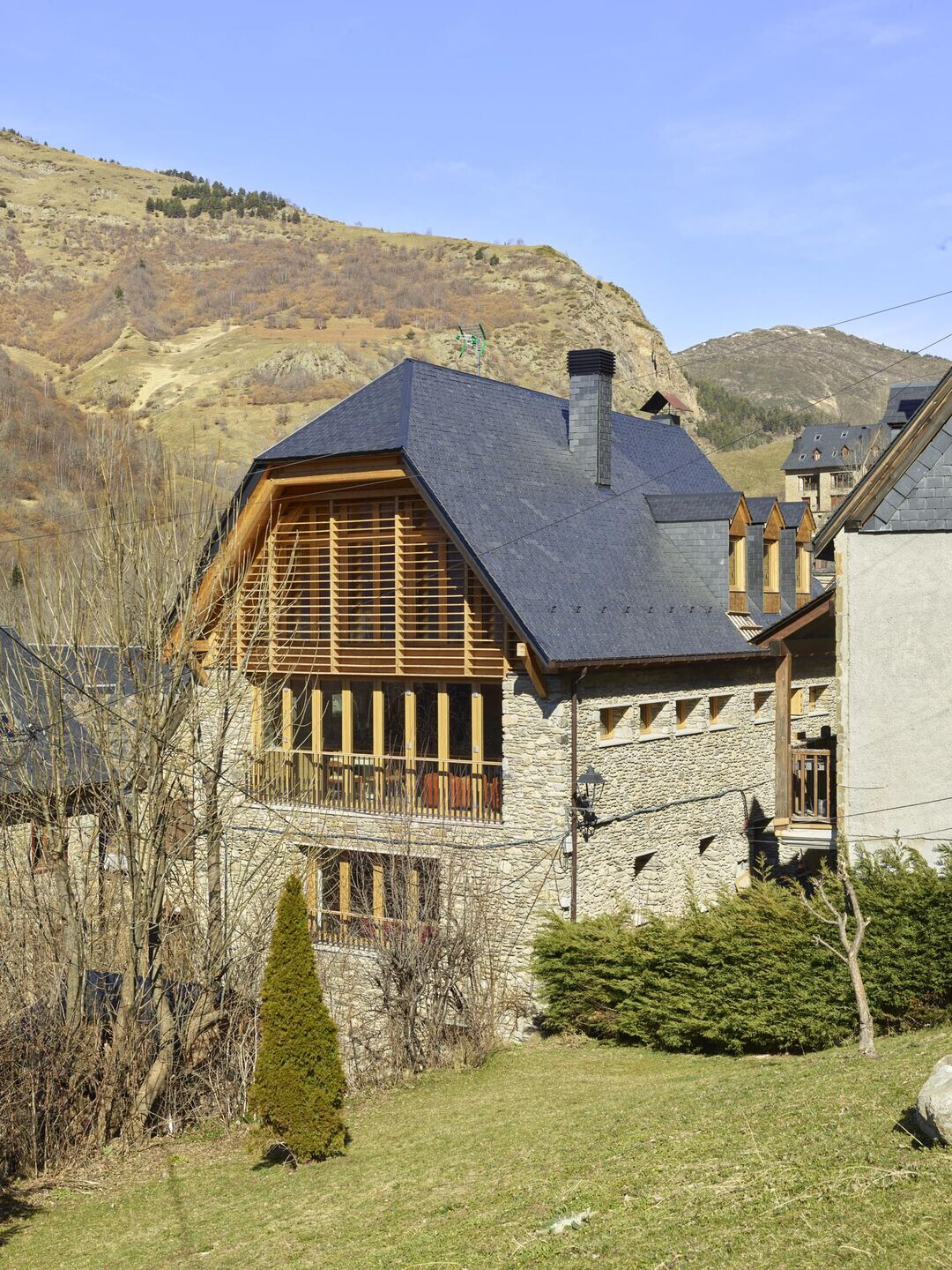
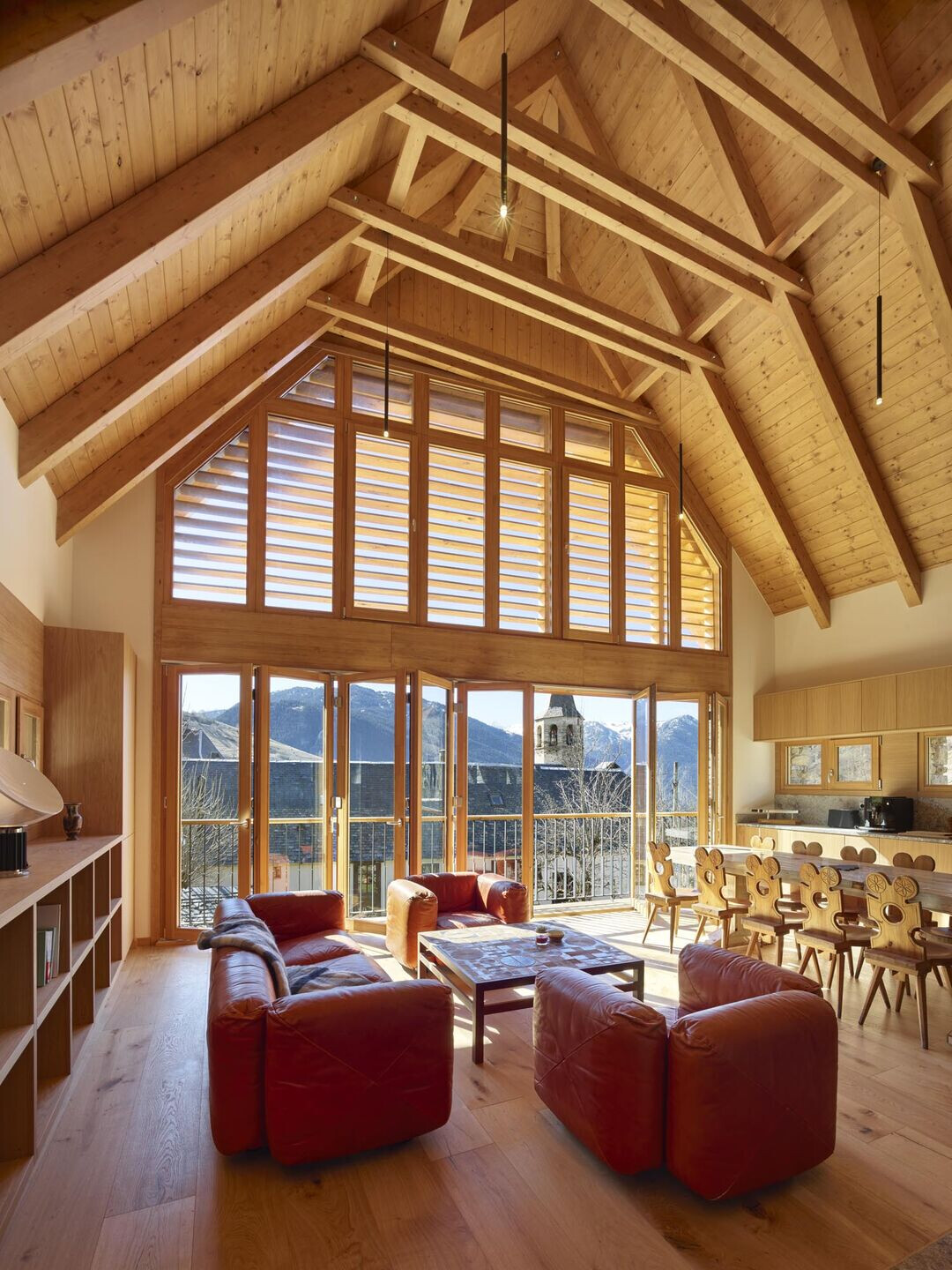
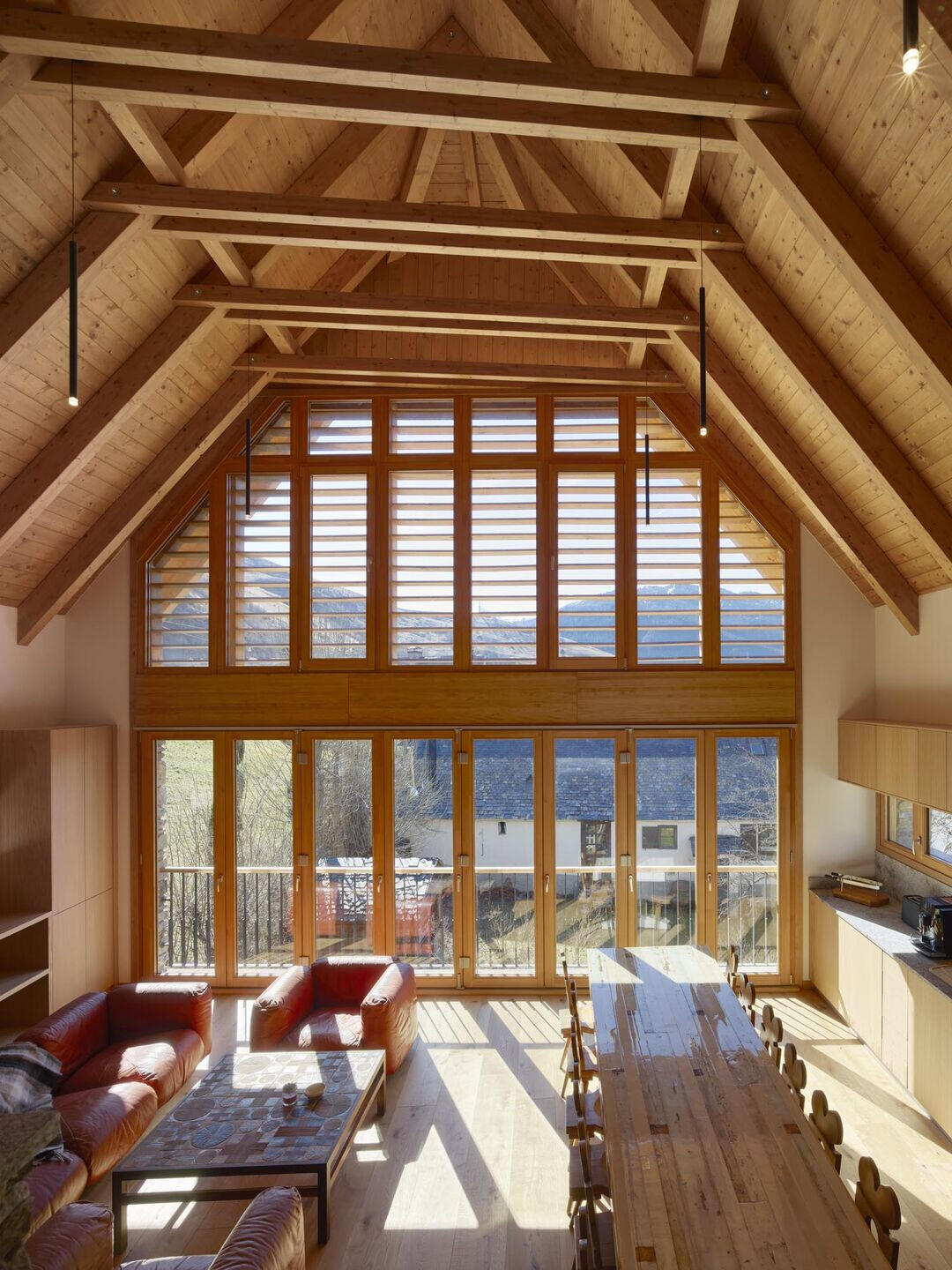
The living room practically opens onto a triple-height, fully-glazed facade offering a breath-taking view of the church and the valley. The block formed by the fireplace and the staircase to the master bedroom links the living space with the sleeping area of the children's bedrooms. The master suite is settled directly under the roof, with second-day lighting from a large bay window opening onto the living room, and from dormers limited to three by town planning regulations.
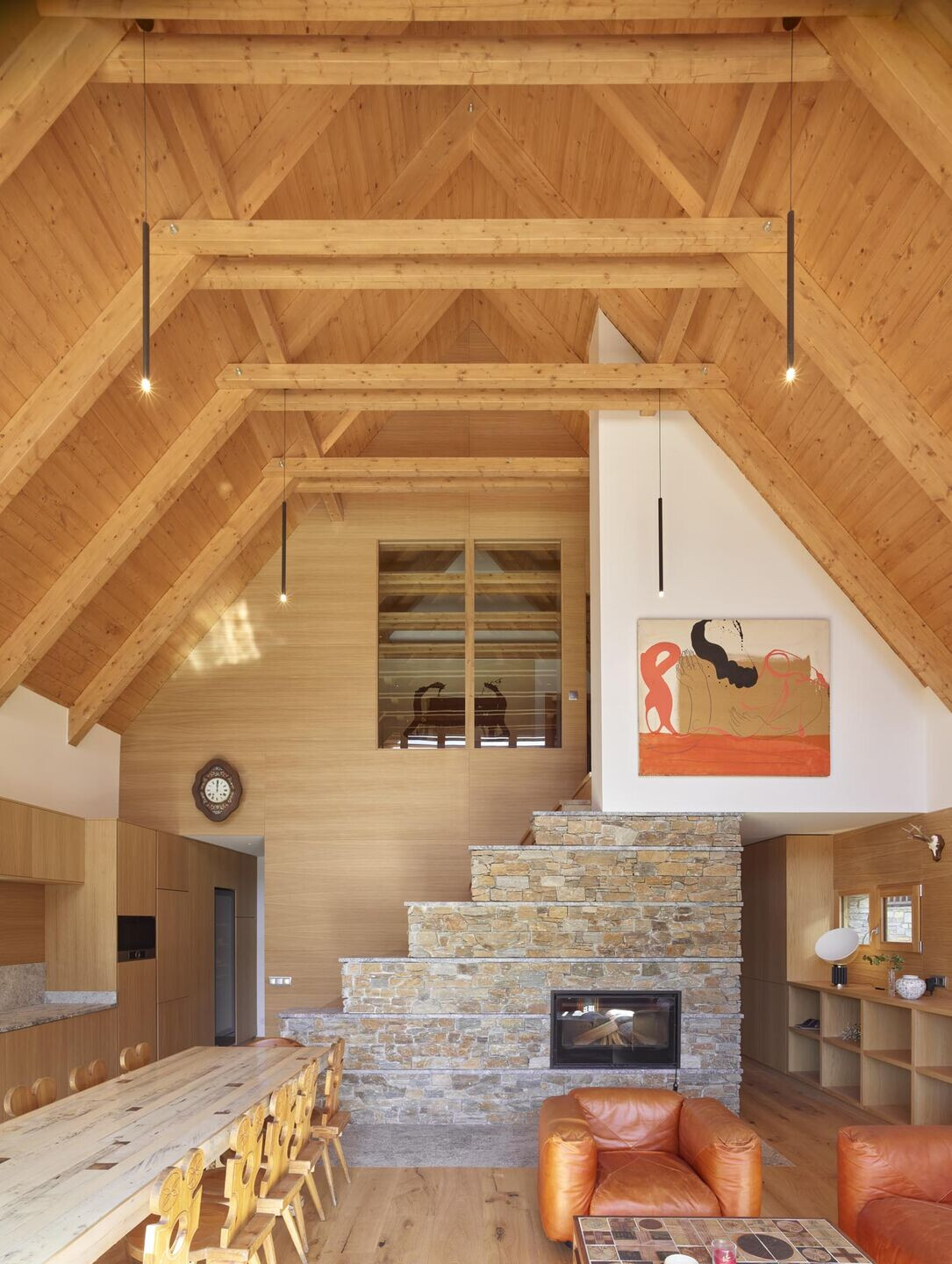
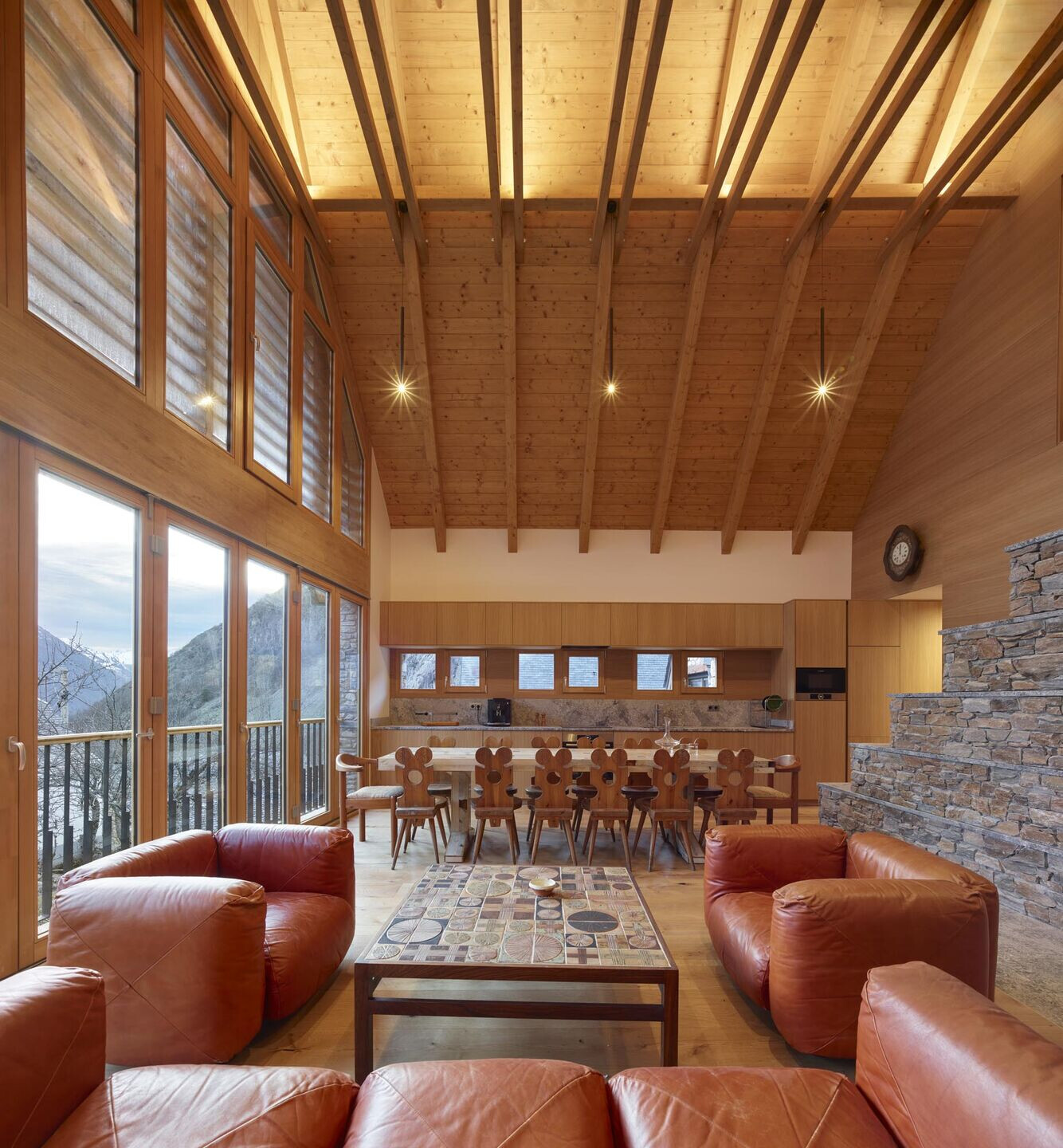
As the living room could not be fitted with a balcony or terrace - according to the village's architectural regulations - the decision was made to create a fully retractable bi-fold window, enabling the entire living room to be converted into a terrace.
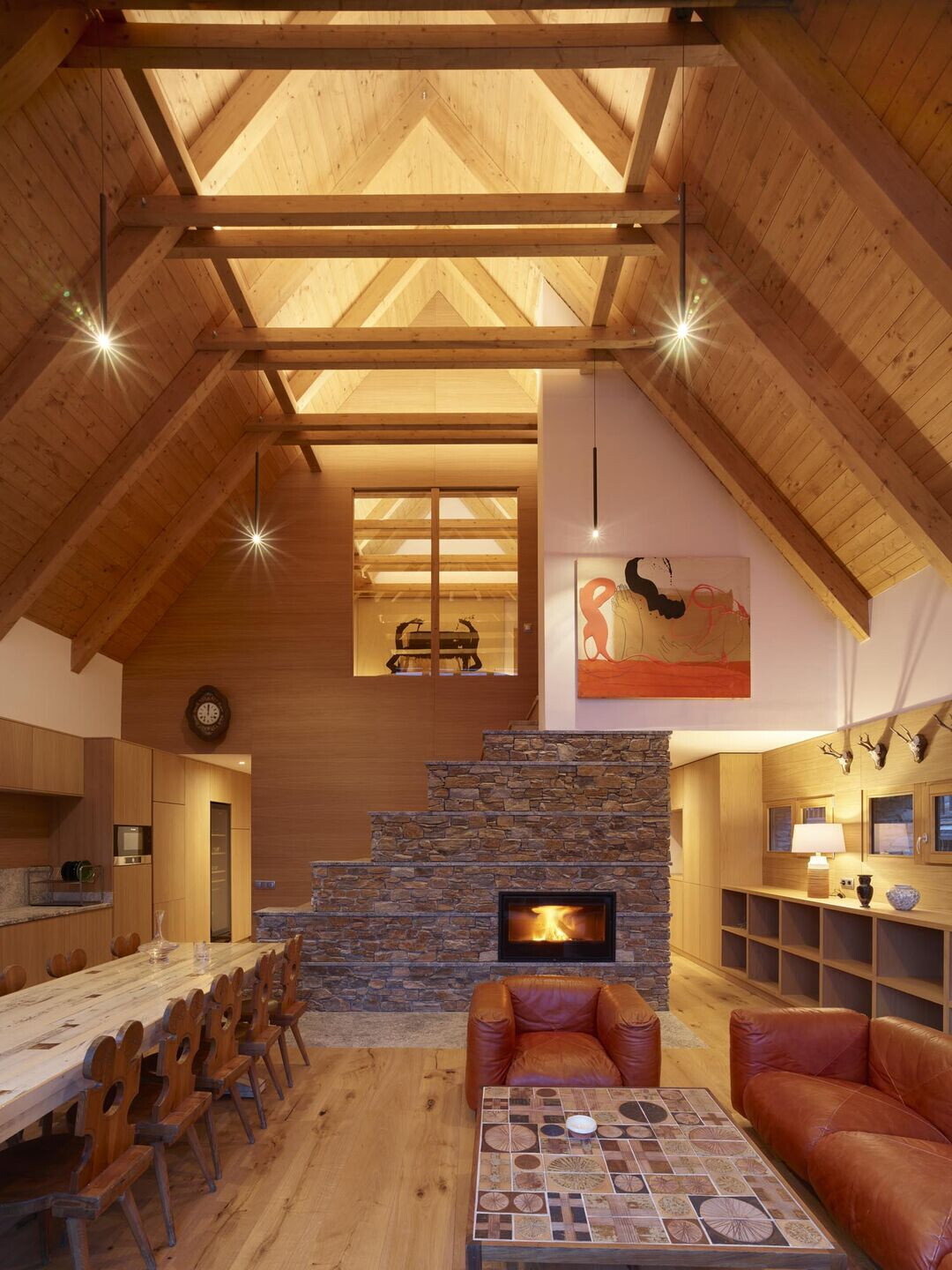
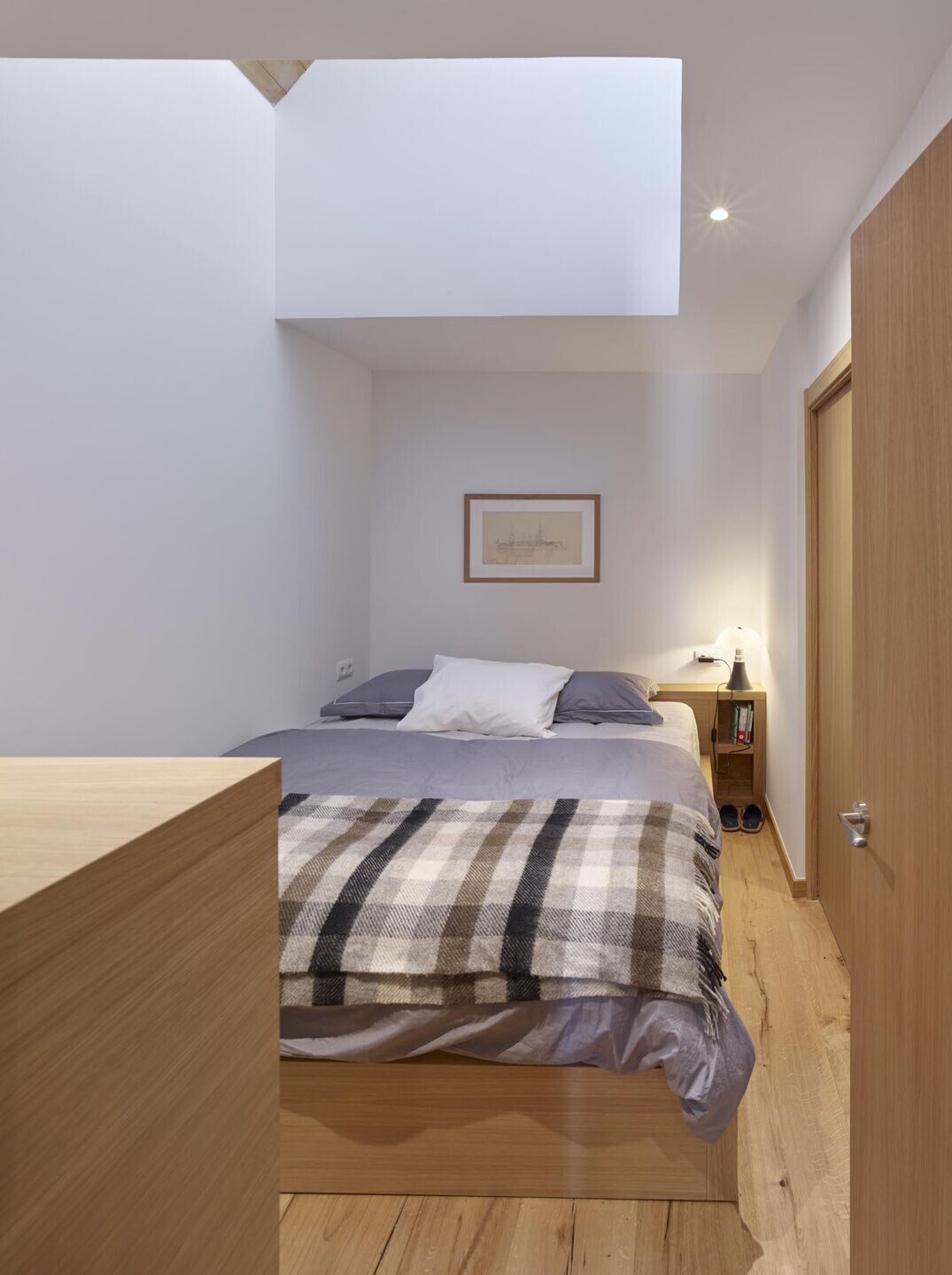
The stone of the façade was renovated and the ones remaining from demolition were reused for the elevation. Existing openings were retained in the lower apartment. New double-glazed wooden frames replaced all the retained windows. The interior wooden shutter system specific to the existing house was retained and reproduced for the new windows.
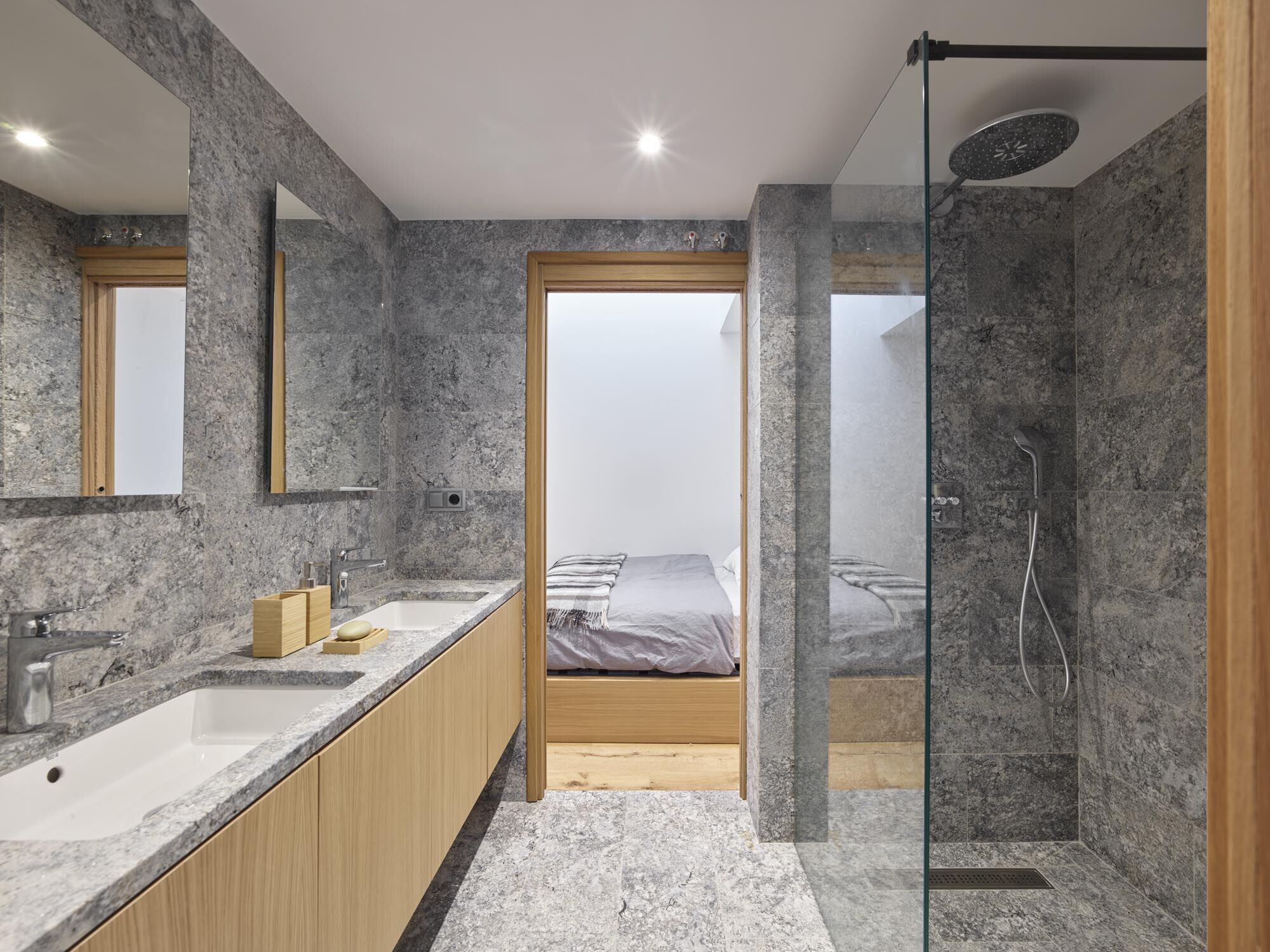
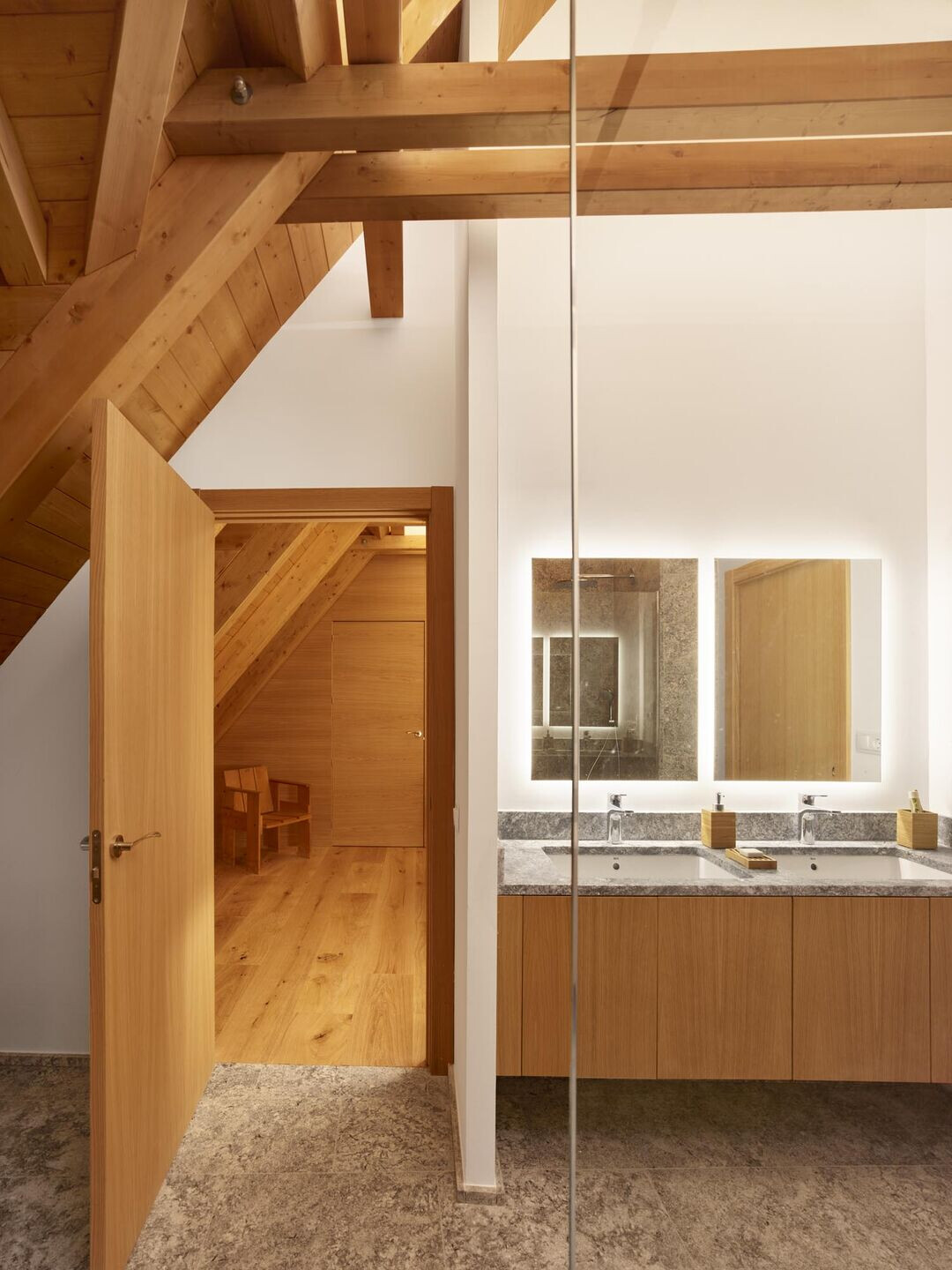
The interior materials are local: the timber for the roof structure comes from the surrounding forests, the furniture is in light oak, as is the parquet flooring, and the stone in the bathrooms is blue stone from the Val d'Aran quarry.
