This project is the result of volumetric experimentation to solve an existing problem in the plots of this area, an area as beautiful as it is urbanistically exploited and which, as a result, has been generating very narrow longitudinal plots, with little useful garden areas and that prevent the ability to carry out recreational activities, and homes with significant natural lighting limitations, especially for homes located in central areas and between party walls. In trying to solve both problems lay the challenge of this project.
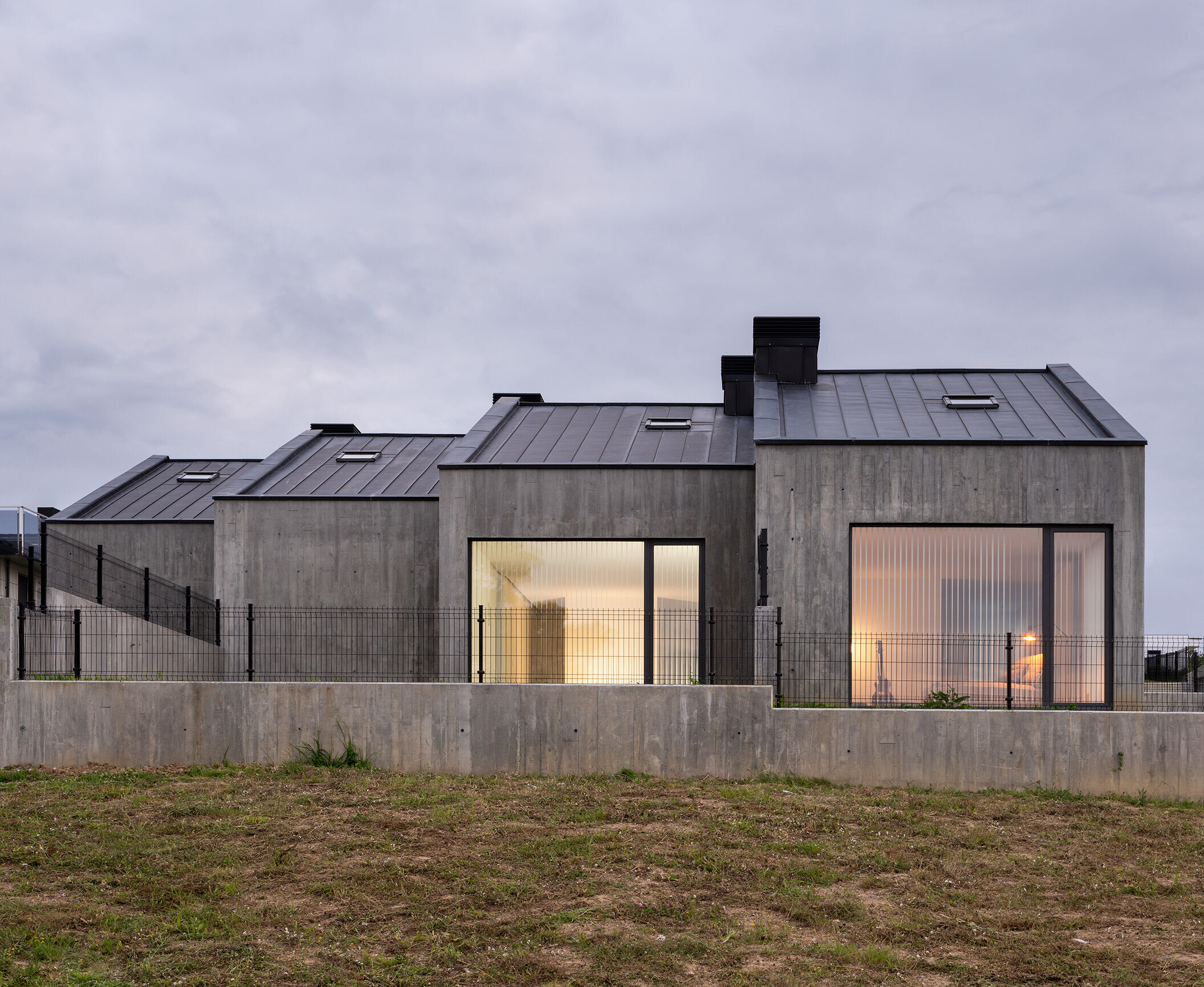
The solution involved a series of turns and a set of volumetric slides. The ground plan movement freed the homes from the yoke of the traditional “parterre gardens” allowing them to enjoy a wide green space for each one of them, also guaranteeing direct solar lighting during the total practice of the day in these spaces.

In this way, the properties, home and garden, went from being corsetately longitudinal to forming an "L" on the ground floor, coinciding in the limits with the basement, which generated privacy problems among the neighbors themselves. This characteristic, so important in our culture, and especially in the Basque one, was resolved by means of an interesting set of plans executed in exposed concrete that would guide the users towards their private green areas and, at the same time, limited the views between neighboring, guaranteeing this privacy.

The robust materiality of the exposed concrete that finally ended up being raised in the form of sliding of the pieces, guarantees, in a way analogous to that done by the famous Flysch natural breakwater that characterizes this entire coastal area, great durability and low maintenance in a land in which the sea, in this case the saltpeter that is continuously present in the environment, generates significant deterioration of the materials.
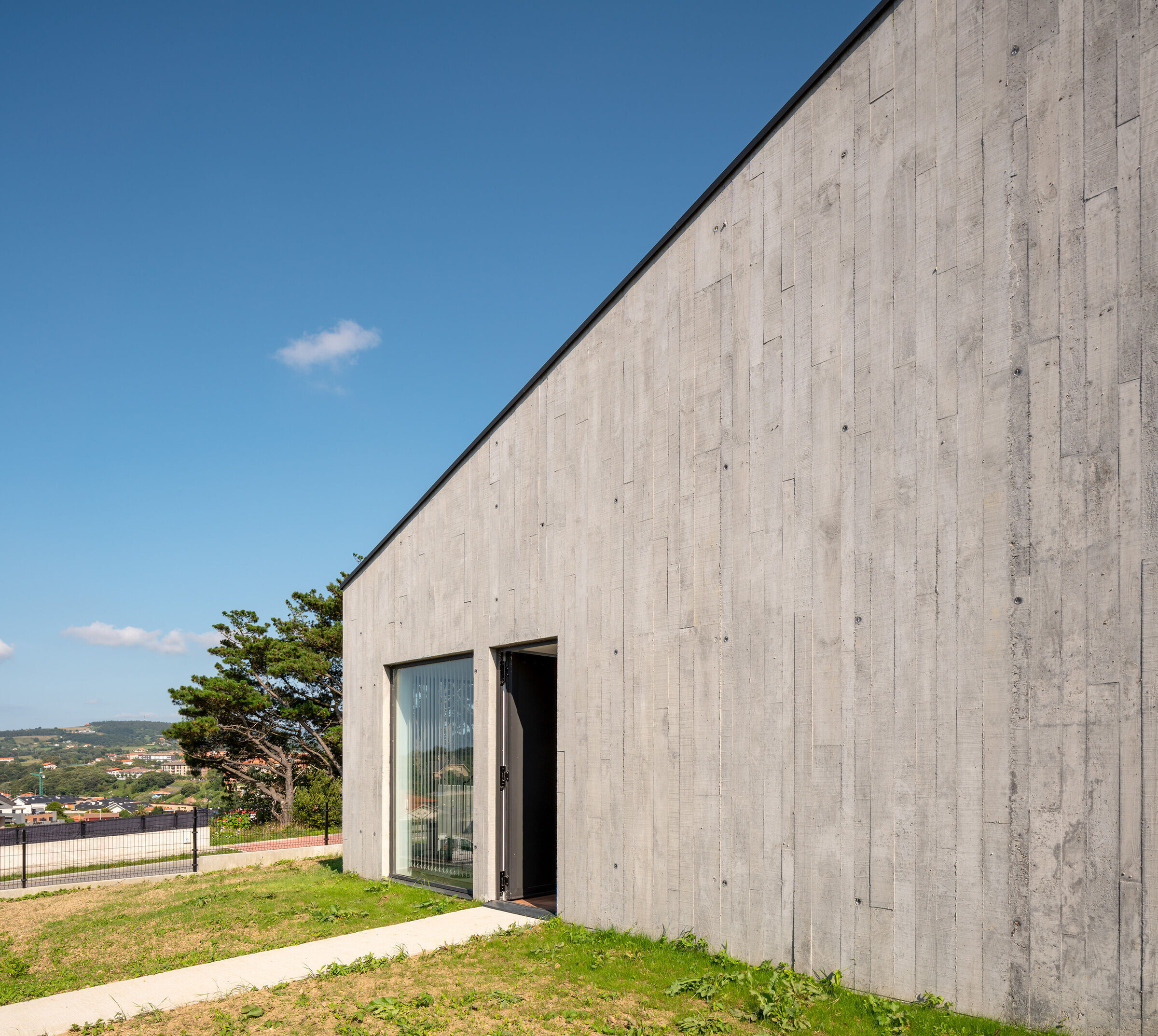
The configuration and equipment of the homes, enclosures and facilities are aimed at achieving the maximum possible energy efficiency, reducing consumption and emissions to zero through the sustainable production of all the necessary energy, in this case through geothermal heat pumps, seeking to be, in this way and in the set of all its properties, a piece of slight impact capable of guaranteeing an eternal shelter.
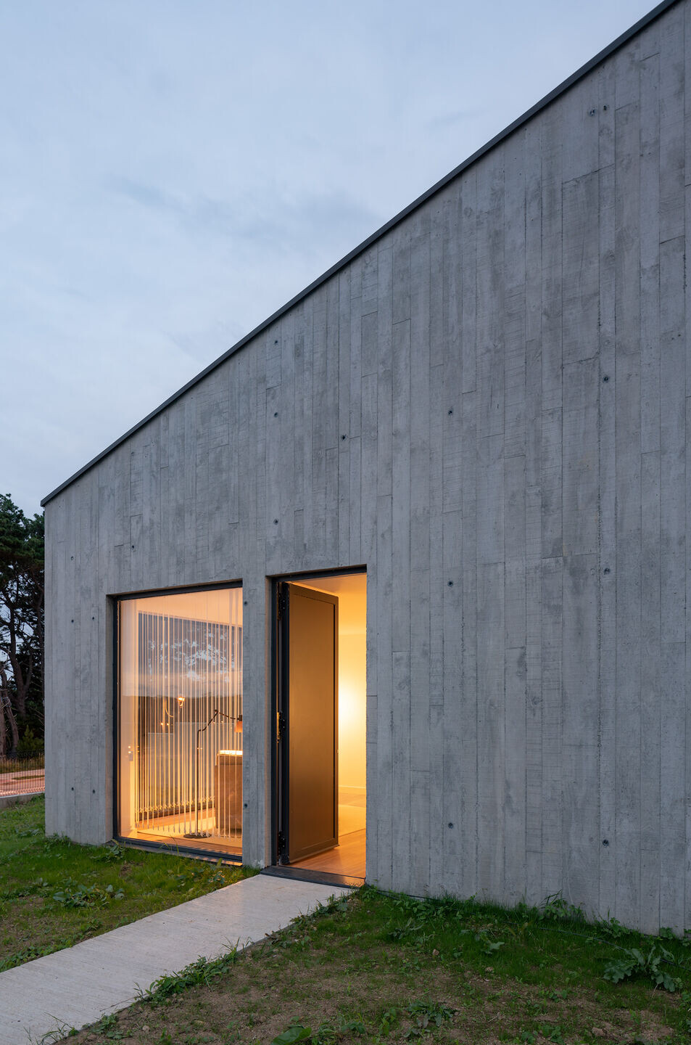
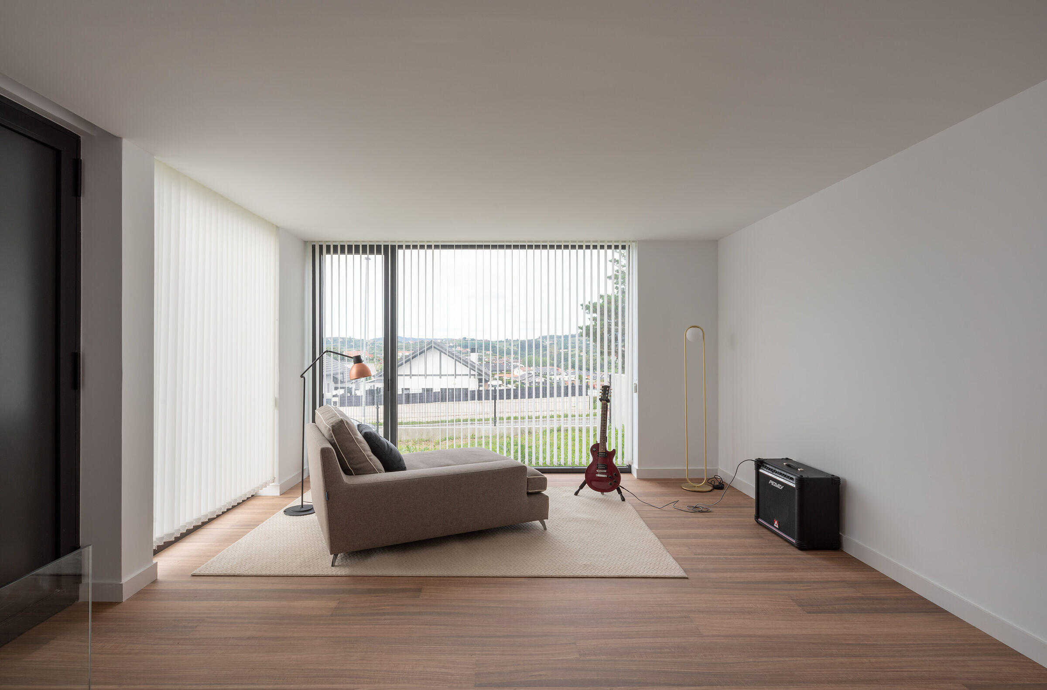
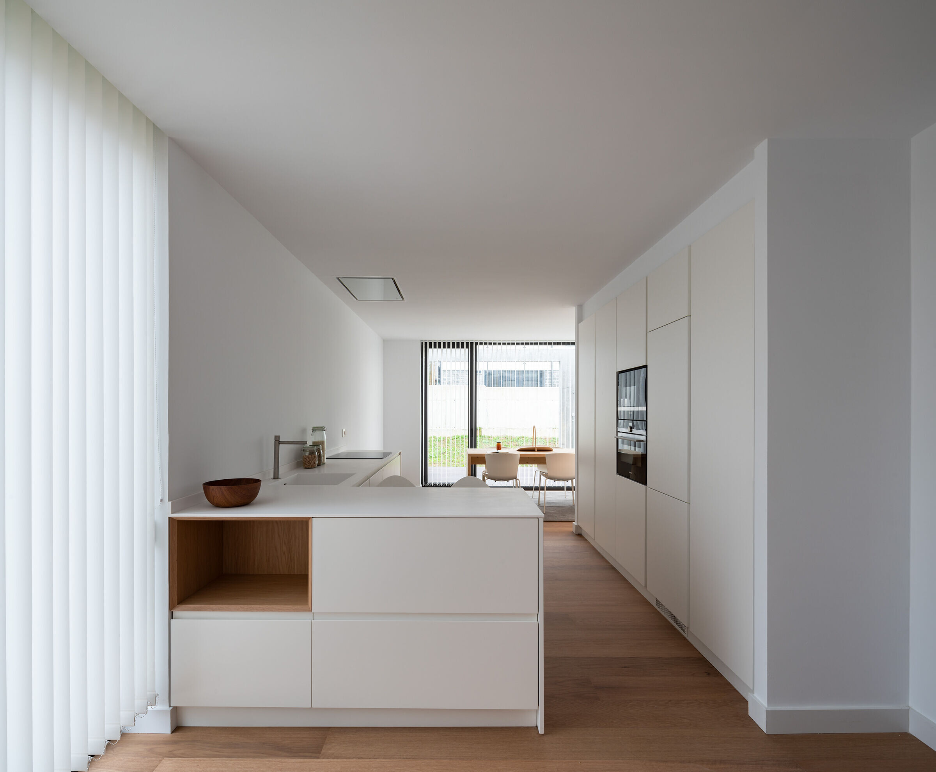
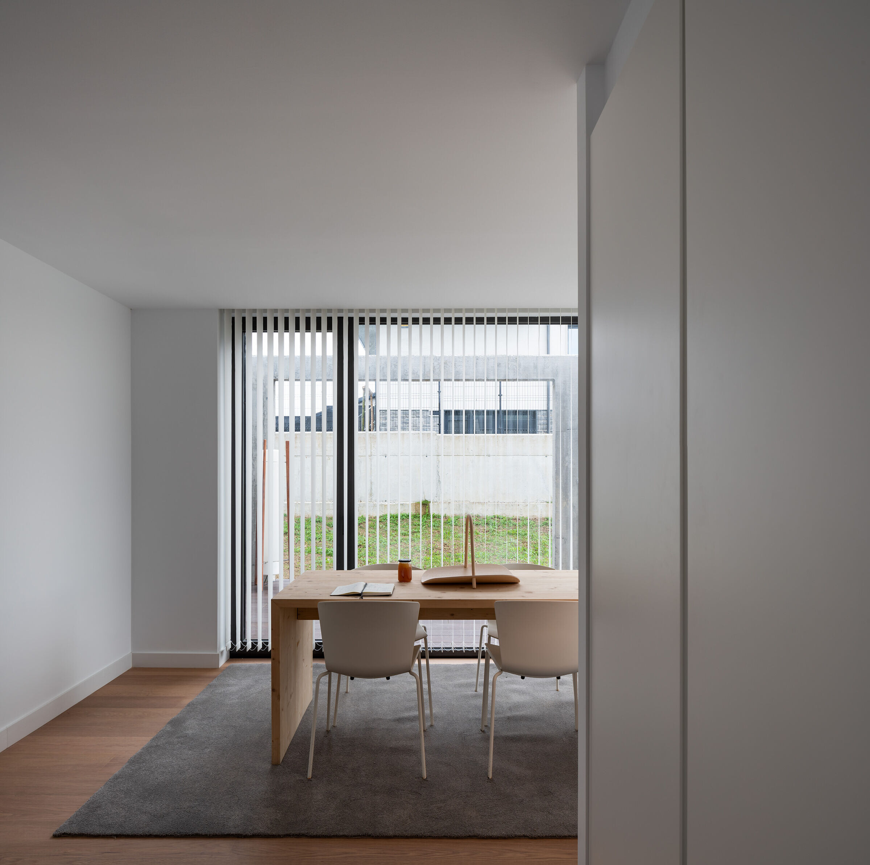
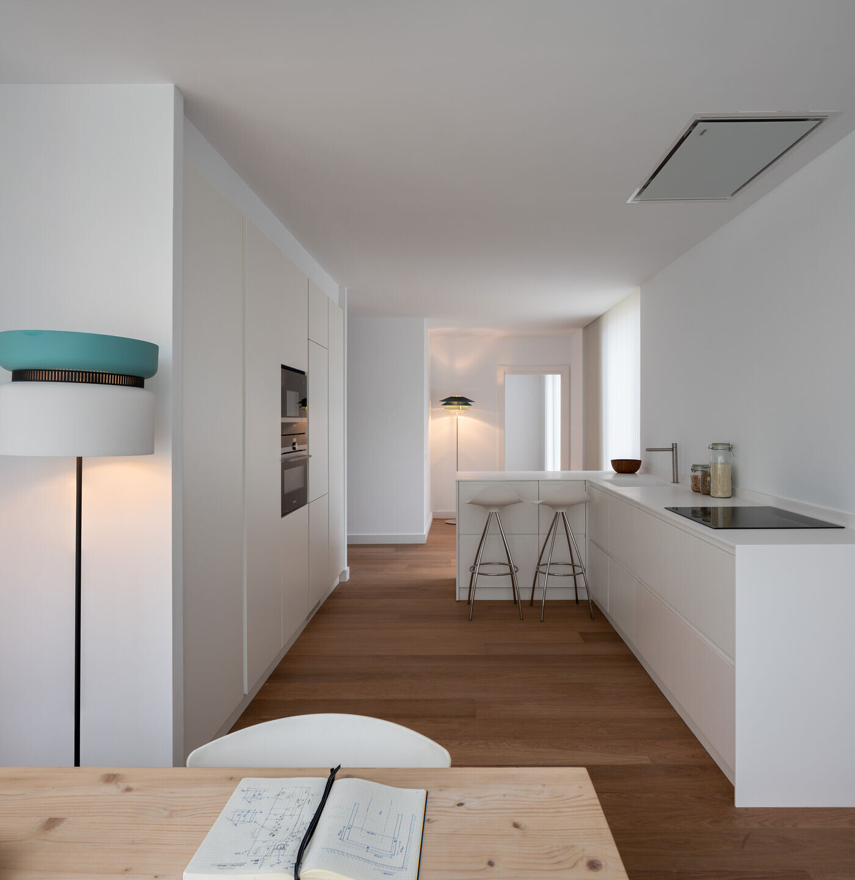
Material Used :
1. Facade cladding: Concrete
2. Flooring: Natural wood floating floor: Hy-Tek / Country Oak / NATURFLOOR-W: Parklex
3. Windows: Aluminium: AWS 65: Schüco
4. Roofing: Zinc: Quartz-Zinc: VMZinc
5. Interior lighting: Floor lighting: Overlay F, Royal F, Misko F, Blux System F, Aspen F, Lola F, C_ball F: Blux
6. Interior furniture: various: Taburete Onda, Kabi table, Ku45 model in kitchen, Cloud model sofa: Stua, Treku, Key Cucine, Hi-Macs, Abbiamo360





















































