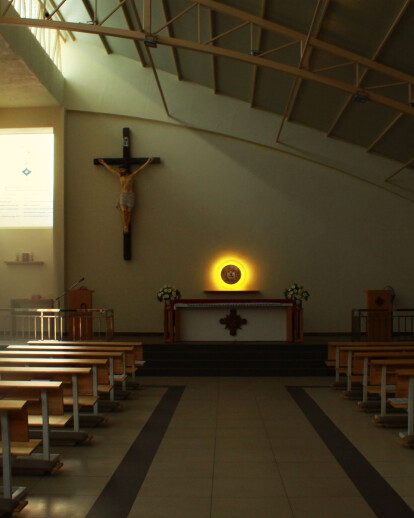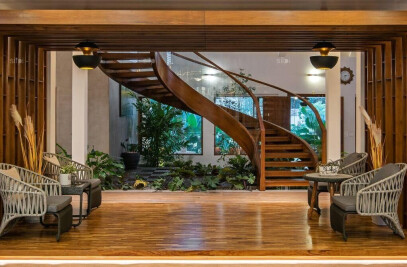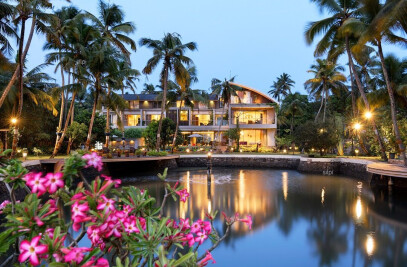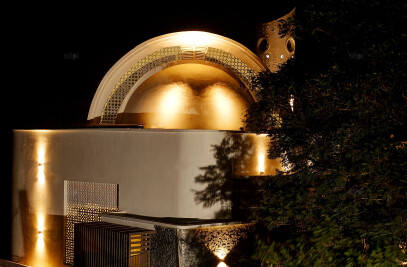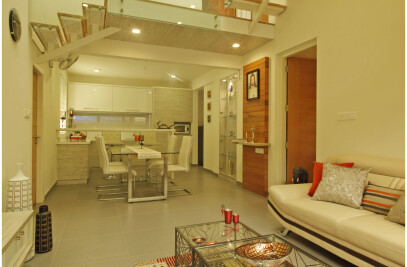Beyond the brick mesh
A product of contextual conditioning with breaking the monotony, the San Juan Bhavan Chapel is designed as a dialogue between the physical and spiritual realms. Situated amidst the thick green cover of 7.63 acres in Unichira-Ernakulam, the Chapel is proposed as a buffer for the existing building complex. The 4420 sq. ft structure with exposed brick walls is a raw and pure expression of the spiritual ideologies and principles.

Location and Context
Set in the middle of the plot with lush green vegetation, the structure is accessed from roads on both northern and eastern sides. The existing complex consists of a seminary with residential units, a common dining hall, a congregation space and an outdoor basketball court. The large parking space upfront and the road leading to it in the northside considerably affects the privacy of residents within the complex. The design is proposed as a logical and functional solution to the privacy concerns raised on site.

Design
"With the existing privacy constraints, our idea was to introduce the Chapel as a shield between the existing structure and the public"- says Ar. Sebastian, our principal architect.
Proposed as a contemporary congregational space, adorned with light, the design aims to transform the traditional architectural vocabulary of the liturgical space with the introduction of natural light, minimal colours and material textures.

Zoning and Design Development
The existing structure spreads out in a U-shaped layout around a central courtyard. The dining and old congregational space occupies the public zone in the north, and the residential units occupy the private zone in the south and east. This layout forms a semi-public zone where the new Chapel proposed as an extension of the central courtyard.

Spatial Planning
The inner rectangular volume of the Chapel consists of a larger congregational space in the middle flanked by aisles on the sides and an altar in the east. Accessed from the west, the structure has two entry points which extend inside the Chapel as aisles on both sides. These are further extended as passages connecting to the dining space in the north and accommodation block in the south.
Built Envelope and Form
The volume adapts to the shape of the path surrounding it, conforming to the linearity of the existing spaces retaining the vegetation on site. Thus, the Chapel is projected outwards as a rectangular space curved along the west and connected to the existing structure through a private corridor. The protruded curve with exposed brick facade with louvres and jaalis along the walls is designed as a celebration of the exterior mass. It breaks the rigidity of the existing complex and brings in the sense of movement and direction to the entire structure along with offering visual balance and continuity.


Jalis and Louvers
With the openings filtering in the natural light, the louvres and jali walls form one of the distinctive design features of the Chapel. The play of light with patterns cast and their movements in the space dictates the dynamics of the interiors.


Materials and textures
The interiors are designed to be simple and minimal, with fewer materials and textures. The decision to build an exposed brick envelope was derived from the spiritual perspective offered by the religious philosophies - with the bare-naked brick wall symbolising the shedding of forged draping from a man's life as he nears the almighty. The Chapel with the nude colour palette and raw textures of the materials in their pure form - portraying naturality at its best washed in natural light, is designed to evoke a feeling of calmness and sense of hope in the user.
Conceived and constructed to be a 'symbol of light', the Chapel is an attempt to gracefully translate the religious principles into liturgical spaces through design.

