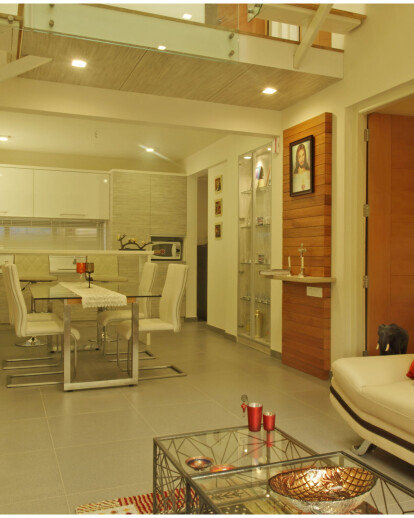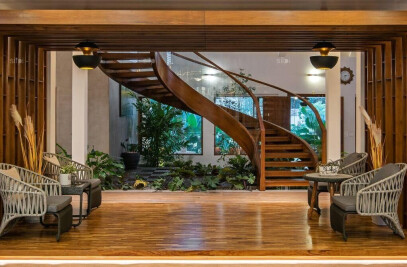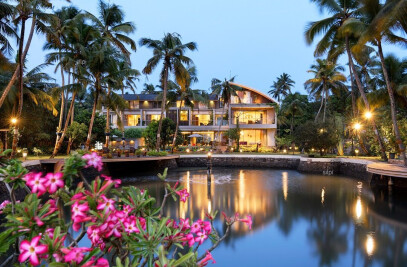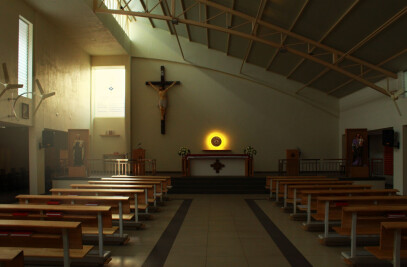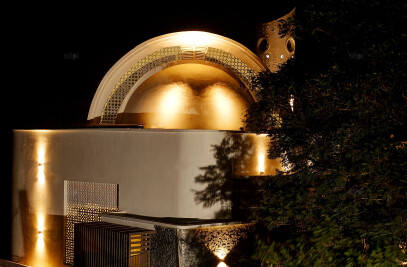A contemporary approach
An altered perception of architecture in a dense residential setting – the Cube is a compact, contemporary, two-storied residence designed to for a family of three. Tucked into 3.5 cents of leftover land parcel adjoining the Periyar Riverfront project in Aluva, the three-bedroomed structure spanning over 1600 sq. ft effortlessly merges into its surrounding landscape, merely embracing it.

Site and Context
Nestled into a massive residential area, the site is a square plot placed along the intersection of two public roads, sharing its northern boundary with a triangular pocket of unused land. This leftover 1.5 cents of land with a well and lush green cover is effectively utilized as a breathing space for the residence by orienting it towards the north. The exterior is brought inside by wisely introducing these borrowed views from the verdant backdrop into the interiors. An extensively landscaped apartment complex with thick green cover along its edges screens the building from the west sun, and a larger residence along the southern boundary breaks the visual continuity from the site.
Challenges and Design
The position of the site and its context were one of the major challenges we faced while designing. The limited plot area and dense residential setting raised the question on how to extensively utilize the site without compromising on client's privacy, functionality and spatial quality along with subtly developing a connection to its context. Thus, our design was developed based on the philosophy - "the best solutions come out of difficult situations'', by carefully turning the disadvantages put forward by the site to our advantage.
Built Form and Façade treatment
Developed in response to the climate and requirements demanded by the existing site conditions, the architectural vocabulary of the residence dictates a striking contrast with the typical residential style. The house is conceived as a cubic volume extending in two floors with a mezzanine level in between. With minimal features to avoid visual chaos and subtle colour choices, the structure redefines its context through design.
The exterior colour palette is kept minimal - limiting it to white and few shades of grey, complementing the adjoining landscape.
Spatial Zoning
The interior spaces are zoned into common areas and private zones for utilizing the available buildable area efficiently. Common areas include the living, dining and kitchen, loft spaces along with balconies and decks whereas the bedrooms occupy the private zone. To capture the essence of nature through design and bring in the borrowed views to the interiors, the common areas are zoned into the northern part of the site.
Entrance Deck
Positioned between the living room and the northern compound wall, the sit-out deck is a contemporary take on the 'Poomugham' seen in traditional Kerala residences. Designed to be welcoming, the deck is an intimate space with a row of small plants along the boundary wall, joined together with the views by lush green vegetations upfront.
Living, Dining and Kitchen
The foyer opens into a larger space with open living, dining and kitchen arranged linearly one after the other. The living room, designed in an open layout overlooking the sit-out deck, extends outwards and merges with the surrounding landscape, drawing it inside. Abundant natural light floods into the double-height space through the large French windows on one side and rectangular skylights from the ceiling and illuminated by a beautiful minimalistic pendant light in the evening. The play of light against the white walls and furniture with a hint of warm colour in upholsteries and artworks drawing focus off the plain white walls add on to the spatial narrative.

The Staircase and Loft
The staircase accessed from the foyer breaks into two different styles. The first flight of stairs leads into the mezzanine level, with a loft space overlooking the living space. Placed in 1.5-floor height, the loft scales down the volume of the living area, creating a visual balance. With large sliding doors, the loft extends further out as a balcony drawing the lush greenery inside.

Bedrooms
The master bedroom in the ground floor is designed with French windows extending along the width of the room on one side, overlooking the green yard in the north, drawing in the borrowed green views and connecting the space to nature. In the first floor, the bedroom extends out with a balcony overlooking the greenery. The play of light coming through the metallic grills against pure white walls and greenery drawn in complementing it makes the rooms feel rather light, cosy and calming.

Roof Garden
The staircase extends all the way up to a beautiful roof garden. Carefully landscaped with planters, pavers and lawn, the open-to-sky roof garden compensates the lack of outdoor open spaces within site.

