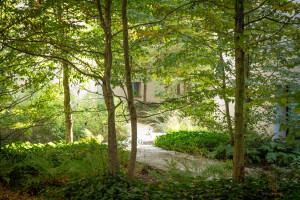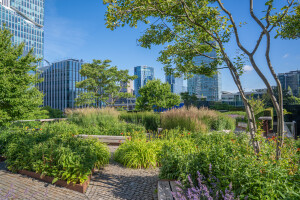Het nieuwe paviljoen “Circl” is uniek in Nederland: het eerste gebouwde praktijkvoorbeeld van duurzaam en circulair ontwerpen. In het proces is er vanaf het begin rekening gehouden met het hergebruik van de toegepaste materialen. Met het realiseren van een circulair paviljoen is een filosofie in de praktijk gebracht. Samen met opdrachtgever ABN AMRO, de TU Delft en de BAM zijn oplossingen gevonden voor vraagstukken die zich gaandeweg het proces aandienden. De wil en gedrevenheid van het team een maximaal circulair gebouw te realiseren heeft geleid tot het uiterst haalbare; Circl is een prachtig ijkpunt geworden voor waar wij anno 2017 staan op het gebied van circulariteit.
Projectarchitect Hans Hammink: “Wij hebben gebruik gemaakt van een ontwerpstrategie waarbij zoveel mogelijk afval wordt vermeden. Dat begint bij het hergebruik van materialen die al een eerder leven hebben gehad. Ook zijn zoveel mogelijk onderdelen van het bouwwerk in elkaar gezet op een manier dat zij bij eventuele vervanging of sloop hergebruikt kunnen worden. Diverse onderdelen, zoals liften en licht, zijn via een leaseconstructie geleverd en blijven eigendom van de leverancier.”
Het nieuwe paviljoen is gelegen aan het Gustav Mahlerplein op de Zuidas, vlakbij het station Zuid en voor het hoofdgebouw van ABN AMRO. Wat opvalt is de grote glazen pui die een open uitstraling geeft. Het publiek kan de brede trappen aan zijkant van het paviljoen gebruiken. De trap leidt naar een daktuin met rooftopbar waar zowel passanten als werknemers elkaar kunnen ontmoeten. Circl heeft ruim 2000m2 vergader- en werkruimte, met op de begane grond een restaurant met een uniek circulair concept waarmee Circl een welkome aanvulling is op de Zuidas.
Voorbeelden van circulariteit:
Het materiaal van de vloeren in Circl had ooit een andere toepassing: afgekeurde houten kozijnen zijn verzaagd tot houten vloeren en tegelvloeren zijn gemaakt van vermalen hergebruikt beton met daarin verwerkt PCM (phase changing materials) die het binnenklimaat regelen
De houten draagconstructie is vervaardigd uit volledig demontabel lokaal gewonnen Larikshout.
Afgedankte spijkerbroeken van medewerkers en partners van de bank zijn verwerkt in het plafond als isolatiemateriaal.
De liften in Circl zijn niet gekocht maar geleased en gaan na tien jaar weer terug naar de fabrikant.
Alle materialen, componenten en onderdelen van waaruit het gebouw bestaat zijn vastgelegd in een “digitale tweeling”; het gebouwenpaspoort genaamd LLMNT.
Circl heeft gelijkstroomvoorziening door het hele gebouw.















































