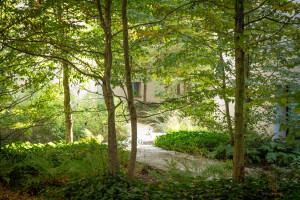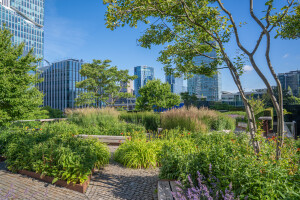After the demolition of the previous Mees Pierson headquarters on the Rokin in Amsterdam, which was barely 25 years old and in good condition, ABN AMRO realized that they had to change their ways. The design of a new building of the bank was already finished and they had already started working on the concrete foundation when a violent discussion about corporate social responsibility erupted within the bank. At one point the discussion got so heated that they even shut down the construction, says Rudolf Scholten of ABN AMRO. But what should be done instead?
The bank asked the Architekten Cie for a new design, but this time they had to abide by all sorts of requirements in the field of circular building. Hans Hammink, project architect, experienced it as an intense period. A young employee in the office, who just graduated in circularity, involved TU Delft in the project and so, the basics for a circular design were rapidly determined. The bank itself calls the project ‘clubhouse of circularity’. The building has got to be more than just an expansion of the meeting facilities of the headquarter, it will have a public function too.
First circular building in the Netherlands A traditional building process is in practically no way the same as a circular building process. The circular economy is an economic system that is meant to maximize the reusability of products and raw materials and minimize value destruction. So, different from the linear system in which raw materials are processed in products that are destroyed at the end of their lifecycle. Those circular, usually pre-fabricated elements are built from renewable raw materials, which are recycled, or can be recycled, and are not toxic from a sustainable point of view. The design from the Architekten Cie for ABN AMRO’s circular pavilion is the first circular building design in the Netherlands.
BREEAM By making her offices ready for the future, ABN AMRO wants to speed up the transition to a more sustainable society. This approach already resulted in BREEAM-quality labels and with the circular pavilion the bank hopes, by certifying the building according to BREEAM-NL New building and Renovation 2014 version 1.01, to realize at least an Excellent qualification. All taken measures and the design are supposed to attribute to this. A fun fact is that most BREEAM certified buildings feature aluminum curtain walls. Even the highest BREEAM qualified building The Edge in Amsterdam features an aluminum façade!
Consumption specifications Buildings are responsible for about 40% of the worldwide energy consumption. Together with a design that optimizes the natural lighting and shadow, aluminum façade elements improve the energy management of a building because of their high insulation characteristics. After completion, the estimated energy consumption of the ABN AMRO pavilion is 58,0 kWh per m2 BVO/per year. The estimated use of fossil fuels per/m2 BVO/per year is 26,7 kWh, the use of renewable energy sources 65%, the water consumption in m3/person/year is 5 m3 and the estimated percentage of water consumption, coming from rainwater is 40%. An impressive list.
For comparison: the pavilions suspected energy consumption of 58,0 kWh per m2 BVO/per year is about 50% of the consumption of an average office with more than 20 working people. The bank hopes to set an example with the pavilion for the circular buildings of the future. The pavilion is a living lab that adapts continuously throughout its lifecycle to the changes coming from consumption, surrounding environment and the latest state of the art in technique. To achieve optimal circularity the design facilitates the highest potential reusability of the object, the products and raw materials and that way minimizes its current and future footprint.
Special techniques and materials The pavilion will be featuring an as circular as possible composition of materials and constructions. Think of PCM’s (Phase Change Materials), frameless PV-panels, reused sewage pipes, old paving stones and even recycled jeans!
Phase Changing Materials PCM is a material that changes phase on a certain temperature (liquid or solid). During this phase change the material can release warmth or cold to the surroundings to reduce temperature variations. These panels are filled with organic salts that change phase. If the temperature rises above 20 degrees; the salt crystals will melt and absorb heat. At night circulating water cools them off, thus lowering the temperature and crystallizing the salt again for the next cycle.
Ongoing innovation The construction team still comes up with new solutions every day. For example, there is blue insulation material against the ceiling, made from recycled jeans. ‘Something arises that we could not have imagined beforehand’, says project architect Hans Hamming. ‘A very rough and unpolished building.’
Open and transparent ABN AMRO’s pavilion is set up as an open and transparent structure that contributes to the accessibility of the building and the social security on the Mahlerplein. The high curtain walls also provide enough daylight in the building by using Kawneer’s AA 100 Q HI+ high-end curtain wall. The facades are made from recycled aluminum by using Kawneer’s AR 100 program. The same goes for the RT folding wall from Kawneer that was applied in the building. The positive aspect of aluminum products are its many environmental friendly characteristics: the material is almost unlimitedly recyclable, not toxic, very low in maintenance and therefore exceptionally sustainable. Choosing aluminum seems to be the logic way to go. And did you know that 75% of all produced aluminum since 1888 is still in use today? Some material had numerous lifecycles already. In Europe, 95% of construction aluminum is collected and recycled. Recycling aluminum saves 80 million tons of CO2 each year.
AR 100 program Using recyclable products is one thing, but they still need to be actually recycled at the end of their lifecycle. For everyone who wants to improve the sustainability of their project even more, aside from using aluminum, there is the Kawneer AR 100 program. In this program 80% of the used aluminum in the project is actually recycled. Aside from that, Kawneer has designed her products in such a way that they are easy to disassemble and can be melted for reuse for a second or third life after their lifecycle. This way, the CO2 footprint of a building is lowered even further. You see, when producing 100.000 tons of primary aluminum there is 383 ktCO2 emissions, while when recycling secondary aluminum there is only an emission of 29 ktCO2. That is a saving of 92%! This way efficient, intelligent and sustainable building is possible, which reflects the principle of circular building.
Maximal transparency and maximal energy saving The applied curtain wall AA 100 Q HI+, the first Passive house phA+ certified aluminum curtain wall system, enables high glass weights up to 700 kg with the patented and special insulated glass support. The façade has a unique reach in glazing from 6 to 60 mm. Because of these characteristics, more transparency is possible. Because of the combination of high glass weights and maximum glazing thickness, triple glazed glass with low U-values can be applied for example. The maximum glass weight of 700 kg also enables bigger sizes of glass for maximum transparency and optimal daylight. Because of its extremely good insulation value of Uf 8,1 W/m2K, the highest possible energy saving is possible. This is why the AA 100 Q HI+ contributes to the desired open and transparent structure and the energy performance of the ABN AMRO pavilion.
Optimal sense of space With an open and transparent structure and creating a comfortable, safe and nice surrounding, light is essential. Kawneer’s folding wall is a modular built system with a lot of possibilities. With this system, you experience an optimal sense of space and inside and outside are seamlessly integrated. The system has a good insulation value and is executed burglar resistant. The AR 100 program is used for the folding wall as well to make the ABN AMRO pavilion as sustainable as possible. Construction is in full swing. The opening is scheduled for September 1, 2017.















































