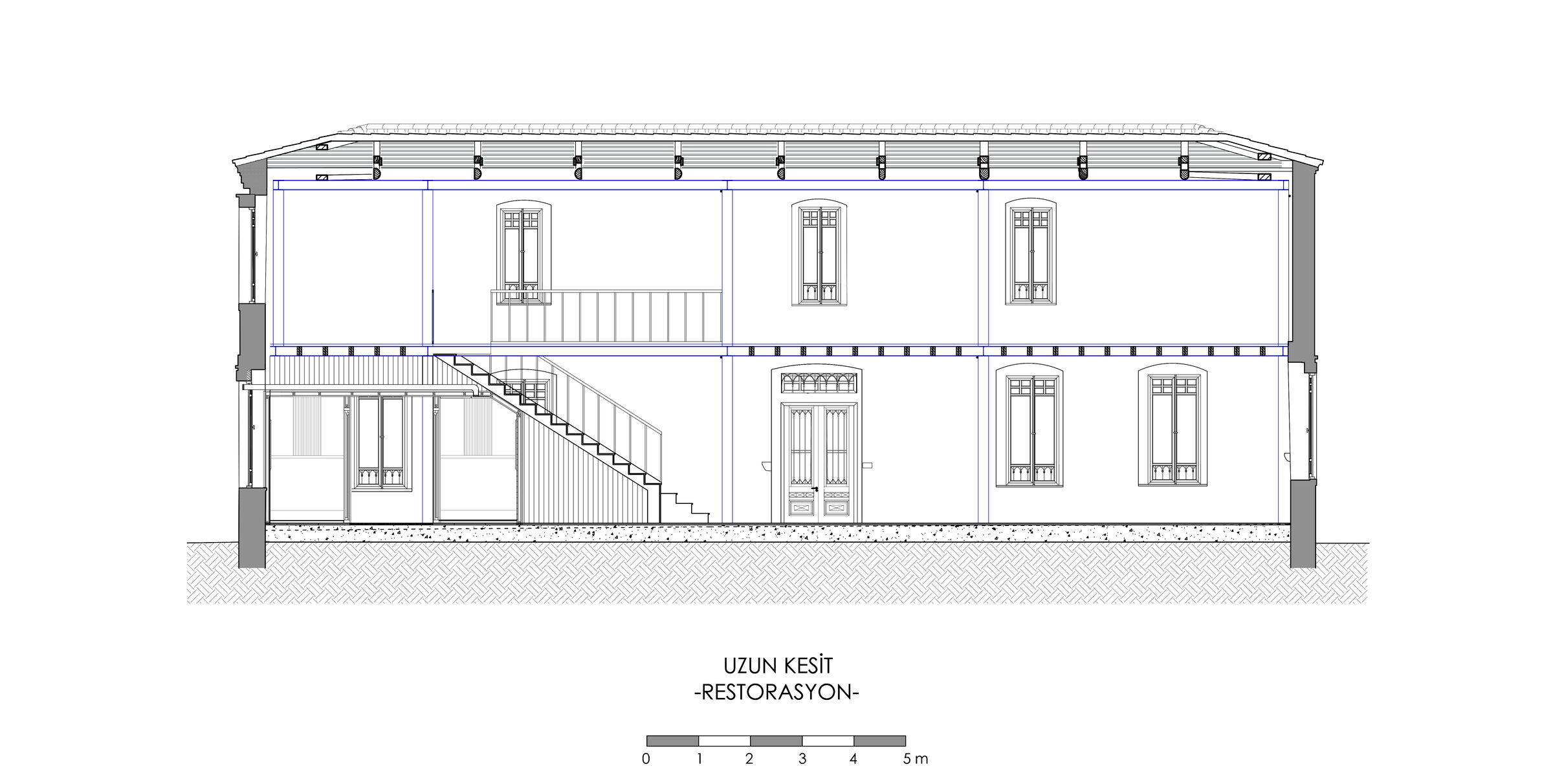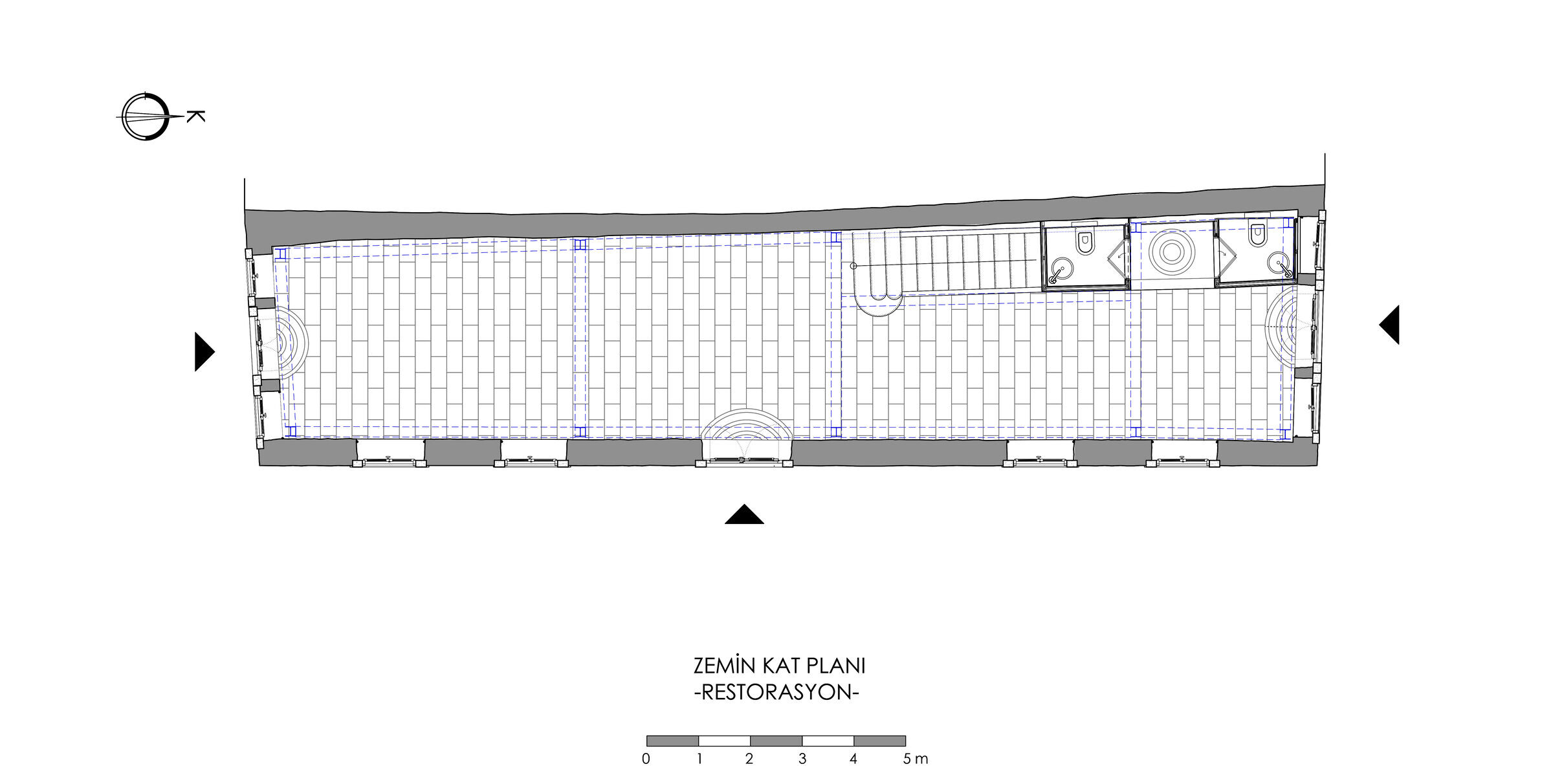Cunda D Building Restoration
One of the most distinctive structures along the coastline of Cunda Island, the building known locally as the "Dinozor Bar" dates back to the late 19th to early 20th century. It has been used by various tenants for different functions over the years, suffering significant damage. In 2022, restoration projects were approved by the relevant official institutions, and the building entered a restoration process. The main decision in the restoration involved proposing a steel construction supporting system that frames the existing masonry walls without altering them, thereby carrying the burden of re-functioning the building.
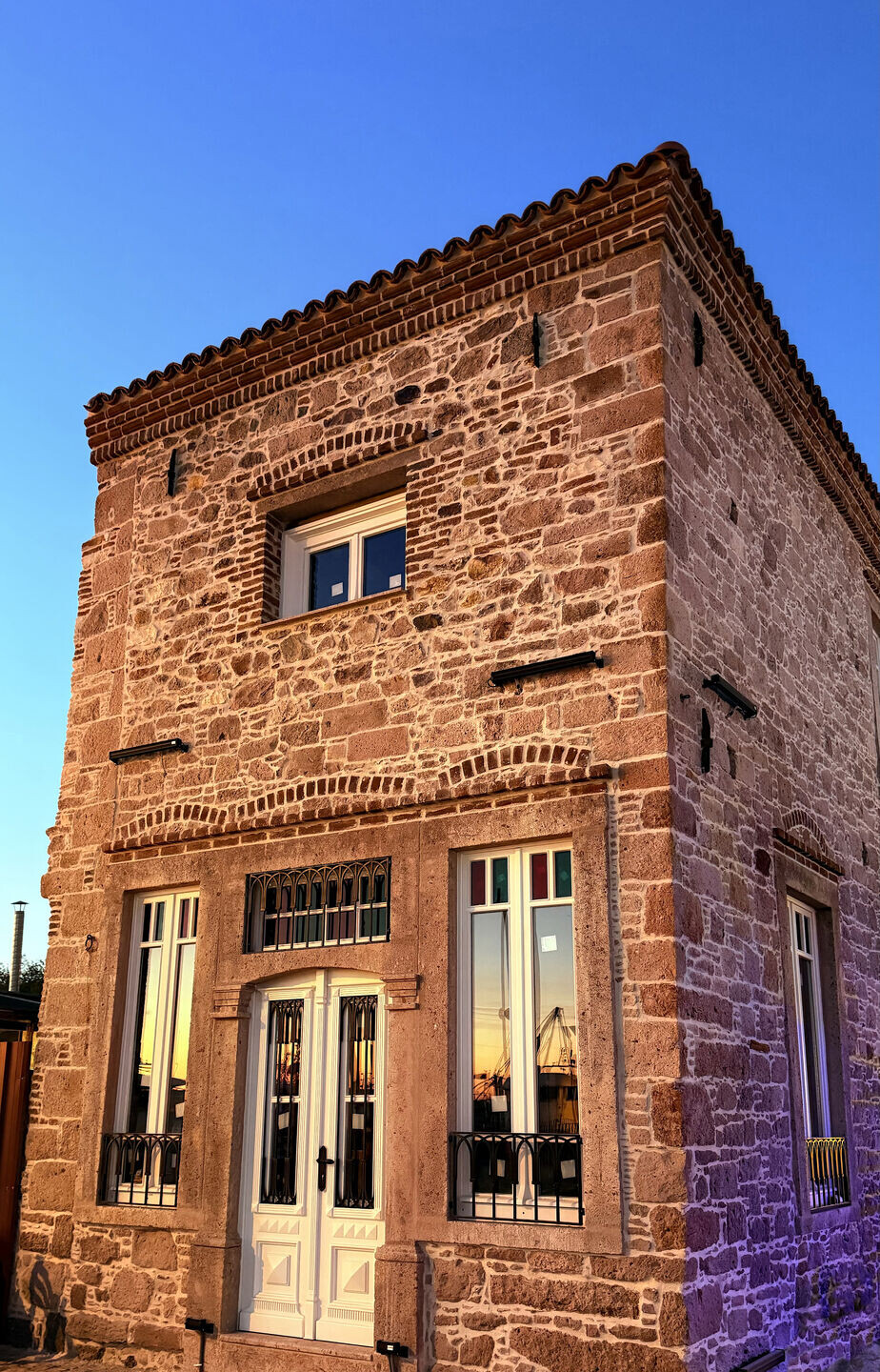

Due to the lack of comprehensive maintenance and intervention for many years, the structure was in a severely deformed condition in terms of its load-bearing capacity and building materials. Since it is a defining structure for the square due to its location, a protective security area was established around it. In this context, a multi-stage intervention and restoration plan was developed. In the first stage, a preventive steel skeleton was integrated to protect the masonry walls from potential damage during natural disasters and restoration interventions.
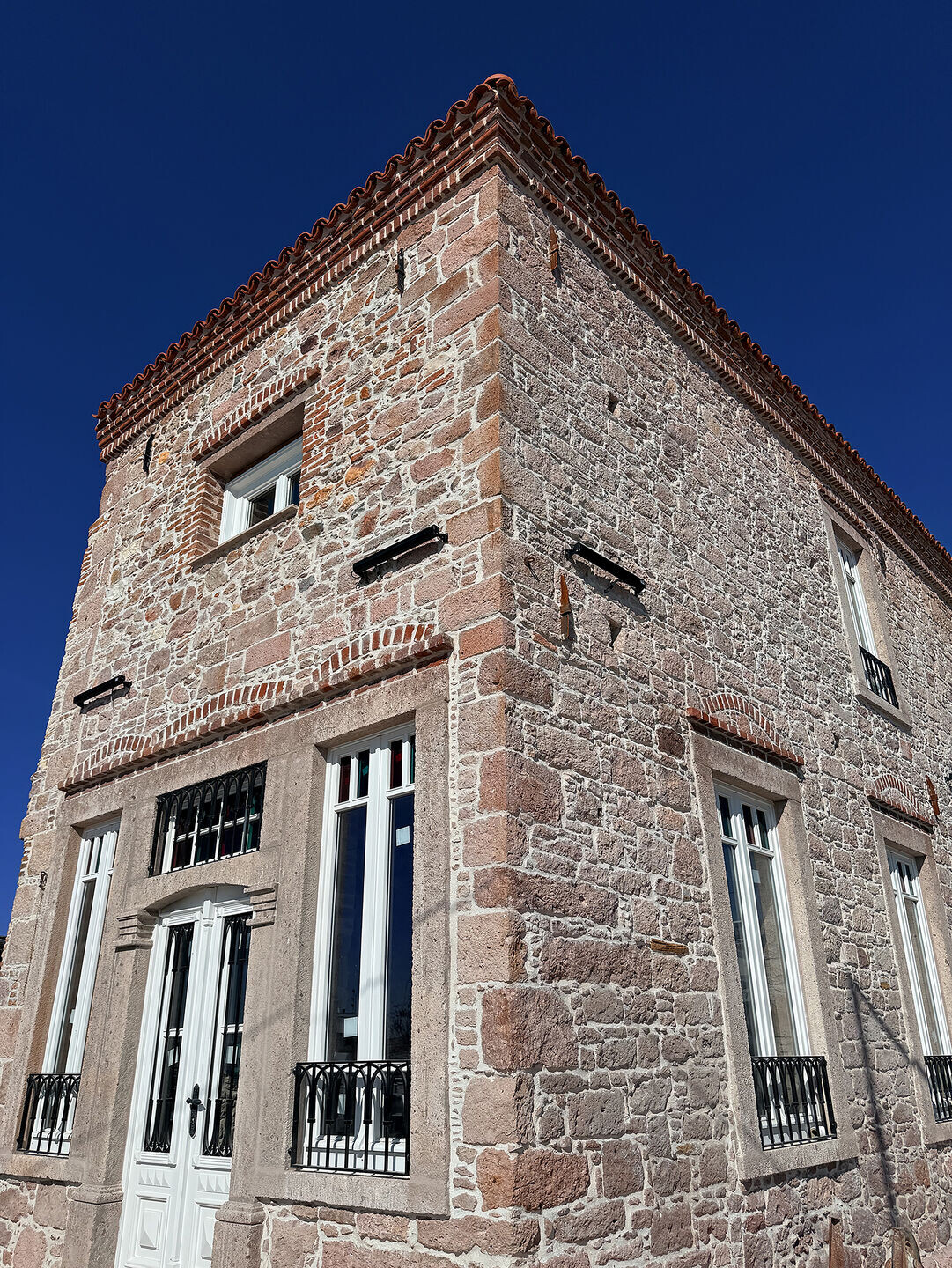
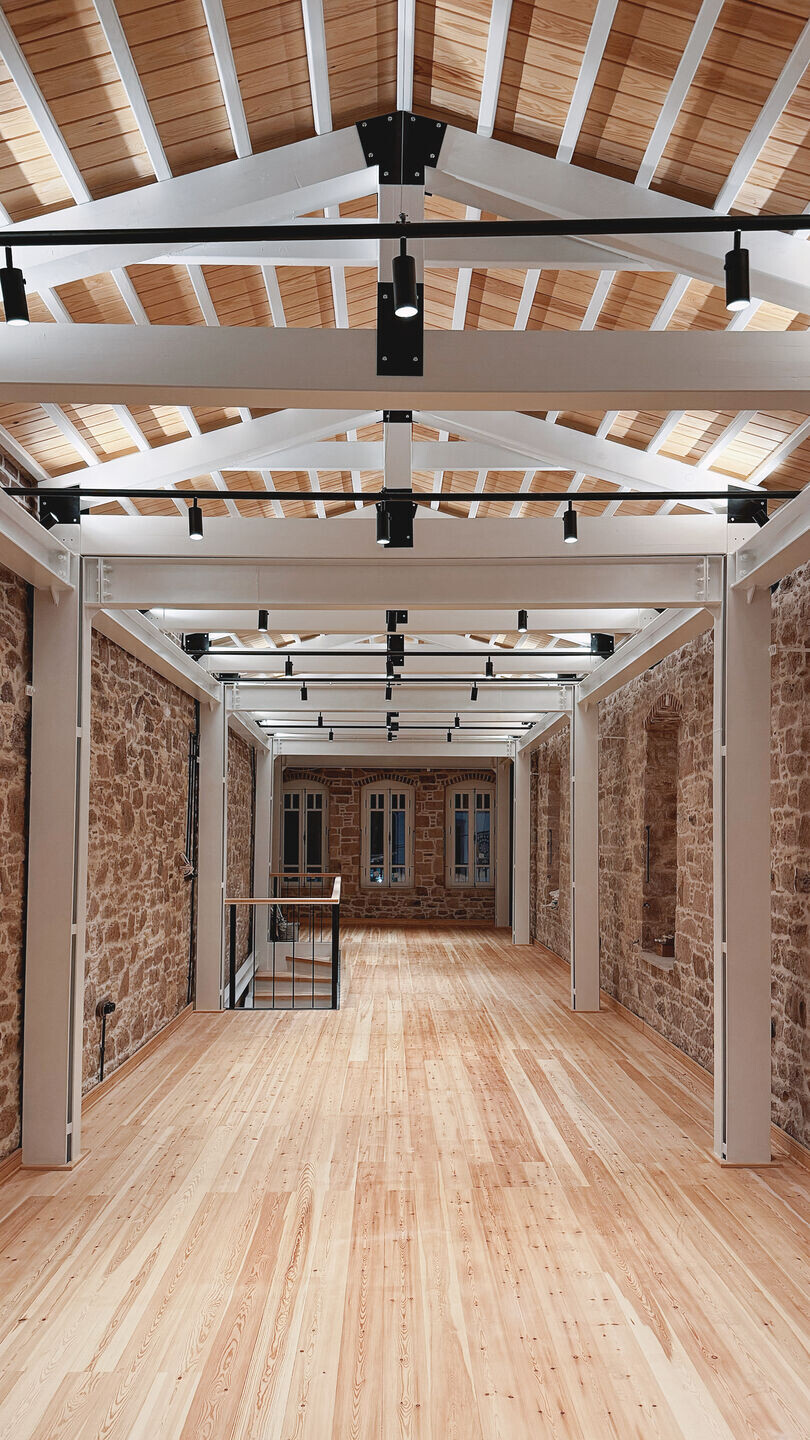
Subsequently, strengthening interventions were carried out on the existing stone walls using contemporary restoration techniques previously identified for both the interior and exterior. Due to the age of the building, it was anticipated that the foundations would be in a poor state, especially given their proximity to the sea. The existing foundations were found to be in particularly bad condition. The planning of the foundation systems and related constructions, as well as the reinforcement, insulation, and new constructions, was organized and implemented based on the recommendations of relevant engineers and specialists.
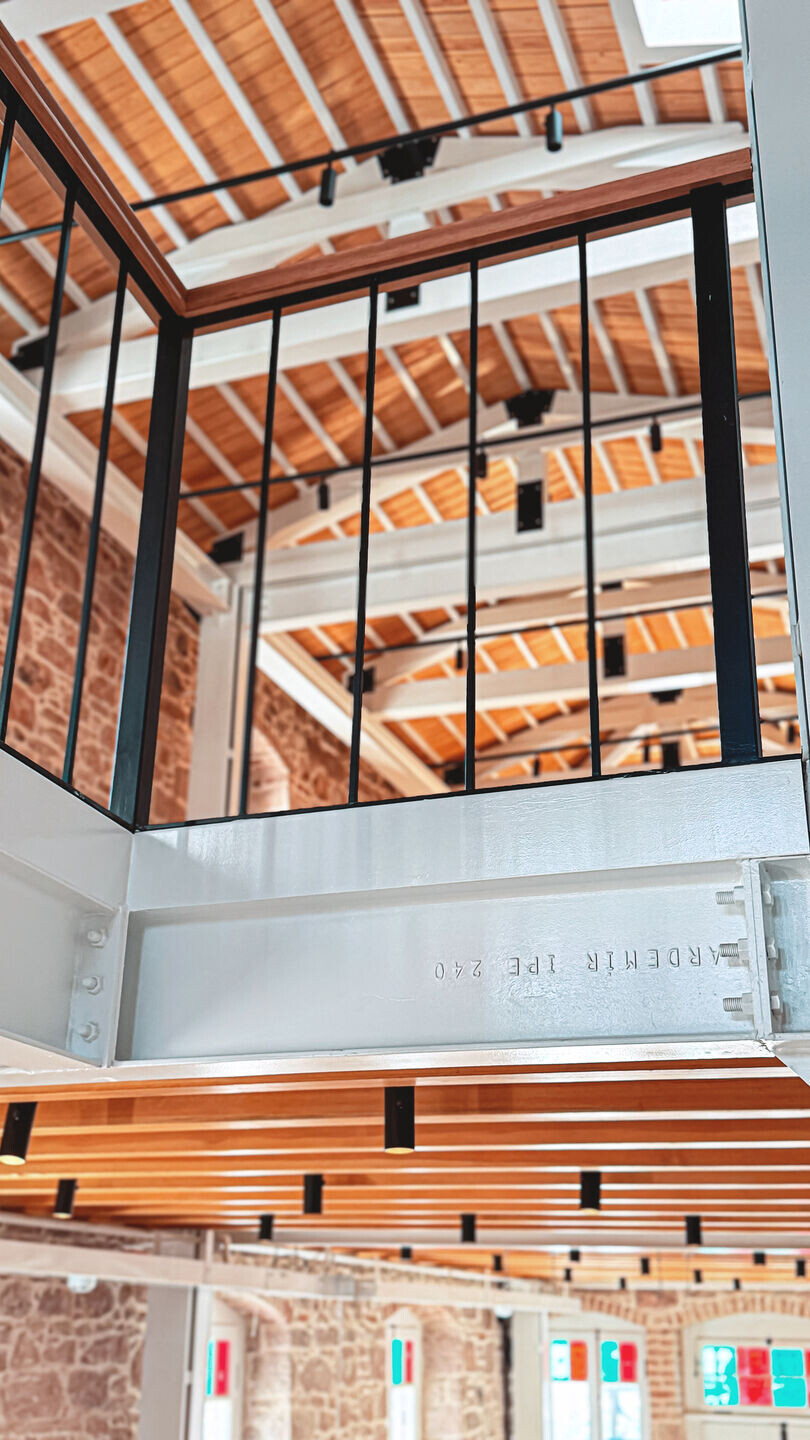
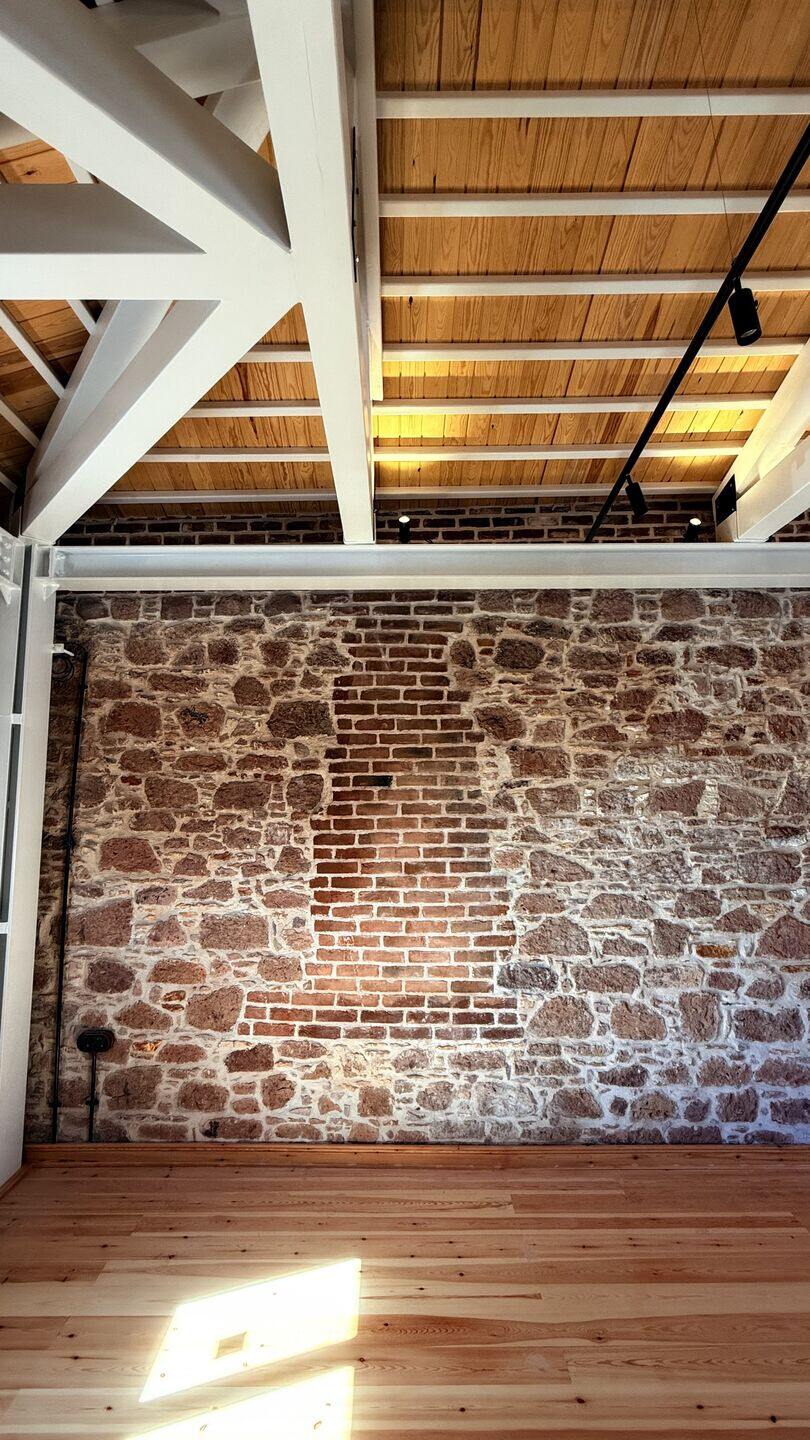
After the completion of the foundation systems and associated constructions, the steel structure was formed. Following the securing of the building from the inside and outside, the construction of the wooden roof system was planned. This process was organized according to weather conditions, and after the roof was covered and the ability to work independently of weather factors began, the site works accelerated. Initially, the production of wooden frames and the installation of windows and metal components were completed, followed by the installation of lighting, electrical and plumbing systems, climate control, infrastructure works, flooring, and wet volume constructions.
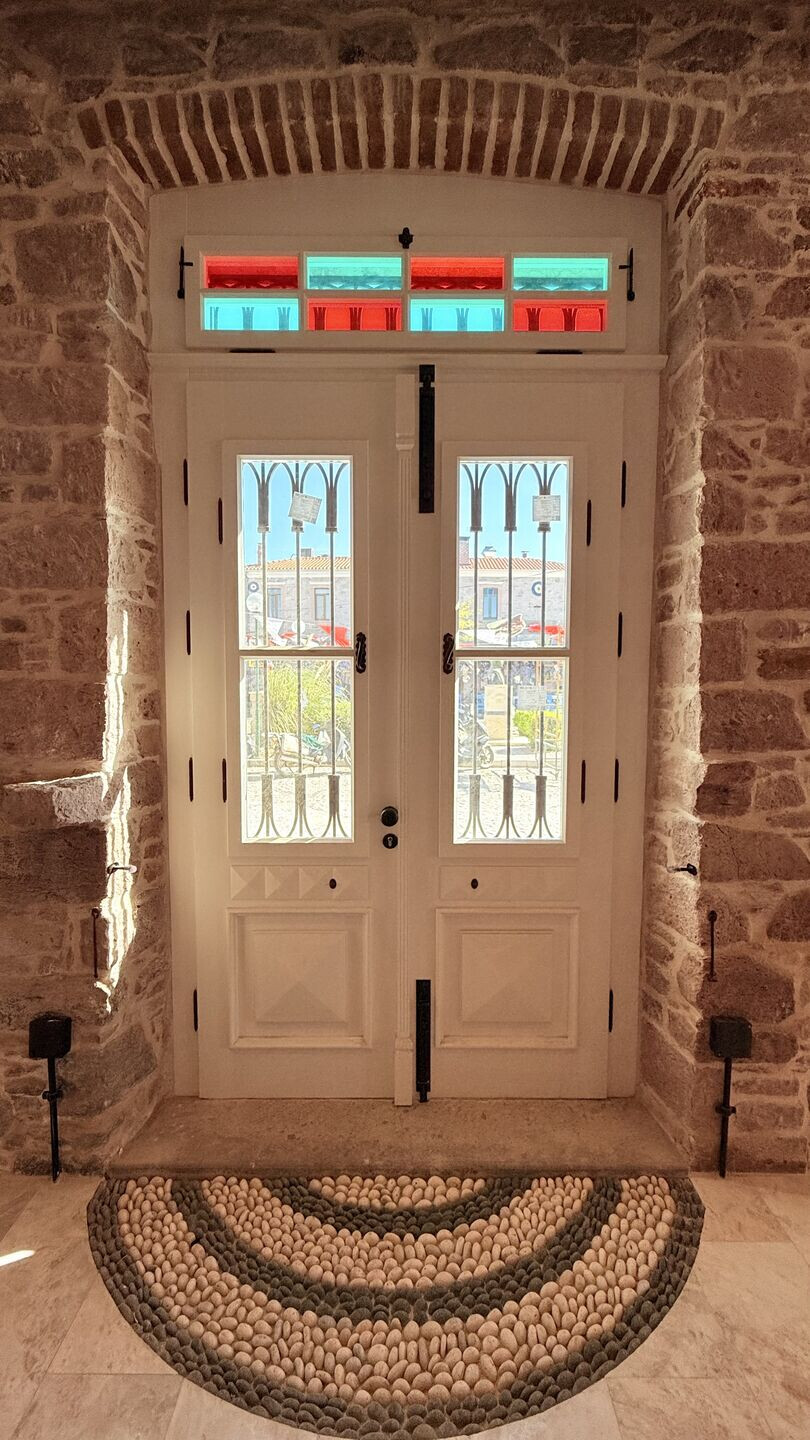
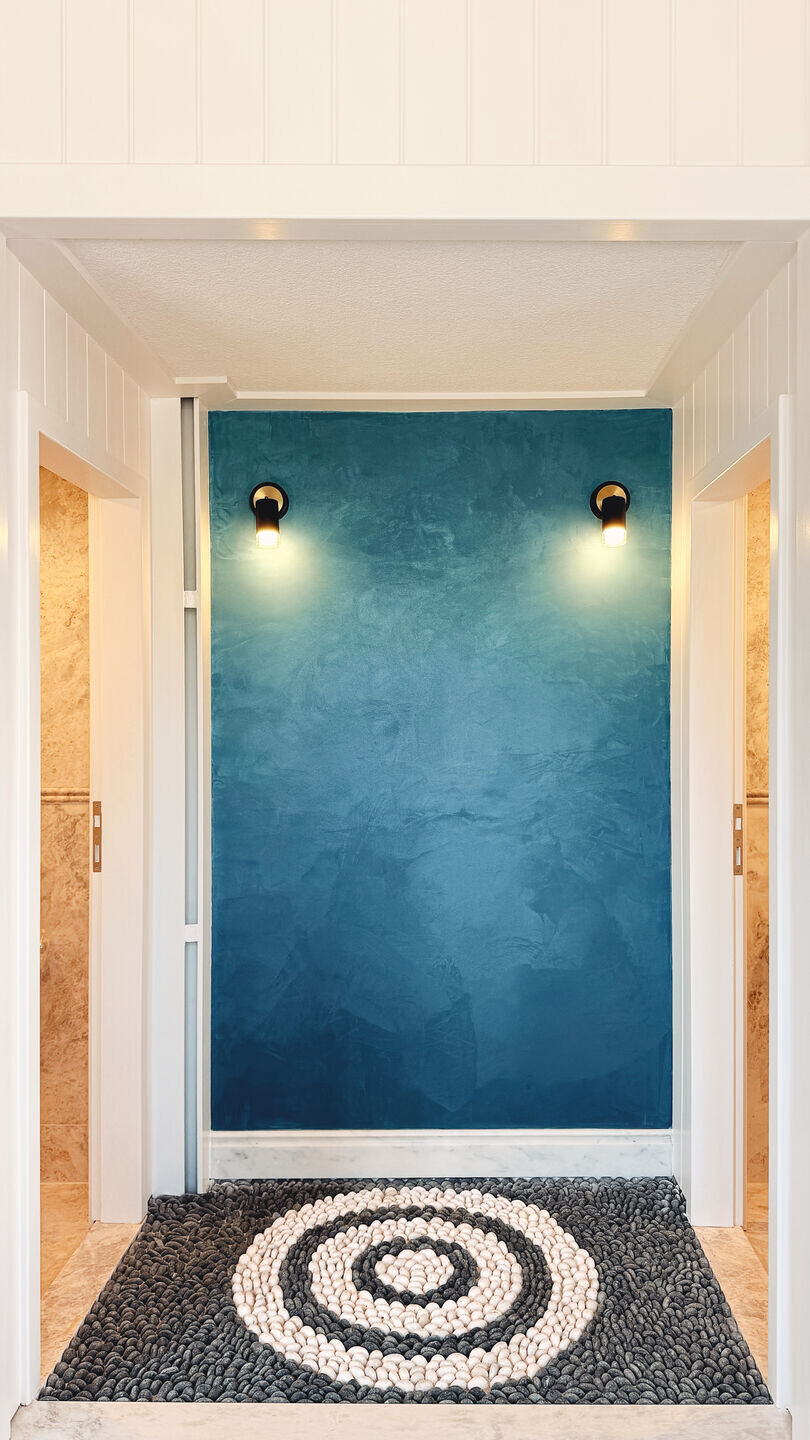
Throughout the restoration process, the primary goals of the design and implementation were to provide an interior and exterior setup that meets contemporary user demands without altering the character of the building, and to create a physically safer structure. The building has been revitalized while preserving its originality within the city's memory.
