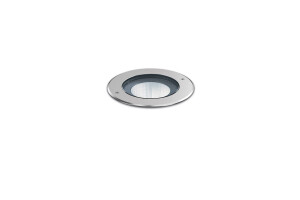30-May-2016 As in previous years, the Afex Grand Prize for 2016 will be awarded to the architects by the French Ministry of Culture at the Palazzo Zorzi, the seat of Unesco, in Venice, on May 26th at 7:00pm, during the opening days of the Architecture Biennial. The ceremony will follow a lecture by DGT on the Estonian National Museum at 5:30pm.
As part of its overall mission, since 2010, Afex has organized the Afex Grand Prize of French architecture worldwide, which is awarded every two years to an outstanding work delivered abroad by a French architect. Among the 32 projects considered for the prize in 2016, the winner of this fourth edition of the competition is DGT (Dorell.Ghotmeh.Tane / Architects), for the Estonian National Museum in Tartu. (The list of all the projects can be found on www.afex.fr). The prize winners for the three previous installements of the Afex Grand Prize are Christian de Portzamparc for the Arts Center in Rio de Janeiro in 2014, Terreneuve and Adam Yedid for the French lycée in Dakar, Senegal in 2012, and Dominique Perrault for the Ewah University In Seoul, Korea in 2010.
The Estonian National Museum This year’s laureate has a profound resonance with the theme of the 15th International Architecture Exhibition. Defined by its designers as a "Memory Field", this assertive building was proposed by a young international practice, DGT architects, based in Paris. Won following an international competition, DGT's proposal challenged the competition brief. Instead of locating the building on the proposed site, they chose to reappropriate a nearby former Soviet military base as the settling for the Museum - a physically present "ruin" of a painful history. The pertinence of the winning proposal was highly appreciated both locally and internationally. During the Venice Biennale the model of the Estonian National Museum will be exhbitied in the Baltic Pavilion at the Palasport Arsenale next to the Arsenal Pavilion in Venice.
16-Aug-2010 Estonia regained its independence on 20 August 1991 and joined the European Union in 2004. It has since embarked on a rapid program of social and economic reform and the creation of the new Estonian National Museum, to be located in the city of Tartu, is testament to the quest for reawakening a pride in national identity and a unique cultural history. The international competition for the design and execution of the 34 000 m² building, a daily life collection of 140 000 objects, was launched in 2005. The collections of the Estonian National Museum are comprised of objects from the early to late periods, mostly textiles of various types representing Estonia’s material culture in times past and present. A museum of ethnic heritage displaying the life and culture of the nation in its temporal, spatial, and social diversity functions in reconciliation and rivalry with the new emerging pop culture which in modern days finds its expression through visual means : the media , fashion, travel and lifestyle.
DGT’s proposal for this Museum challenged the competition brief. Instead of locating the building on the proposed site, DGT chose to re-appropriate a nearby former Soviet military base as the setting for the Museum - a physically present ‘ruin’ of a painful history. They believed that the new Museum should play an essential role in the regeneration of the area and to do so it had to start by dealing with this heavily charged and spatially unique place. With a sensitive implementation on this site, the National Museum becomes a continuation of the airfield – its roof lifting and expanding towards ‘infinite space’ - inviting the visitor to enter into the landscape and into the heart of the museum.
DGT’s design creates an open house for public activities – exhibition, performance, learning - a place of gathering and interaction, bringing people together to celebrate a rich, if sometimes painful, history. The high flexibility of the space allows for a broad spectrum of museum activities. All the principal sections of the museum offer exquisite views of the surrounding landscape, providing a backdrop for the displays - a portrait of Estonian nature. The museum building is introduced by a spectacular cantilever canopy which, combined with the attractive idea to turn the preserved garage ruins currently littering the manor complex territory into shops, cafés and bars, lends a vivid, dramatic flair to this entrance zone.









































