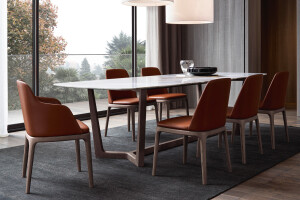Glass Link was created for a growing family with a passion for entertaining, nature, and Japanese design. The process was a highly collaborative effort between the design team and the family - a merger of sensitive expressions of the family’s lifestyle, celebrations of the natural features of the site, and plenty of experimental design approaches. The result is a graceful home with a direct connection to nature, perfect for gatherings with family and friends, while equally suited for quieter, smaller moments.
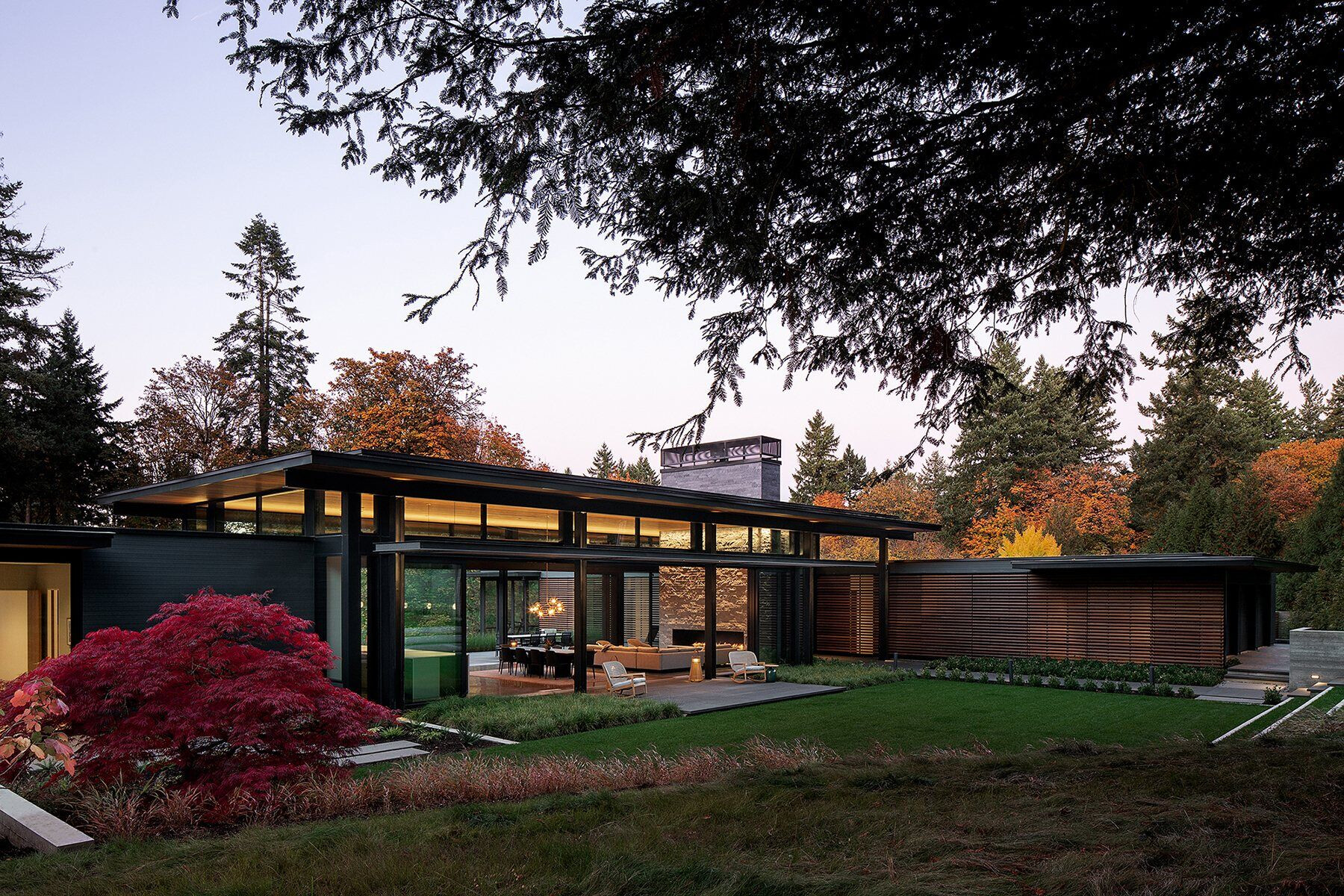
Achieving this harmony came with challenges - the family wanted views of the surrounding forest front and back, spaces for activity and rest, a mostly flat main level despite the steeply sloping site, and areas that are functional for entertainment but also for coziness and privacy.
Glass Link balances these challenges by dividing the house into three main components and carefully nestling them into the site, forming a central courtyard flanked by two main wings.
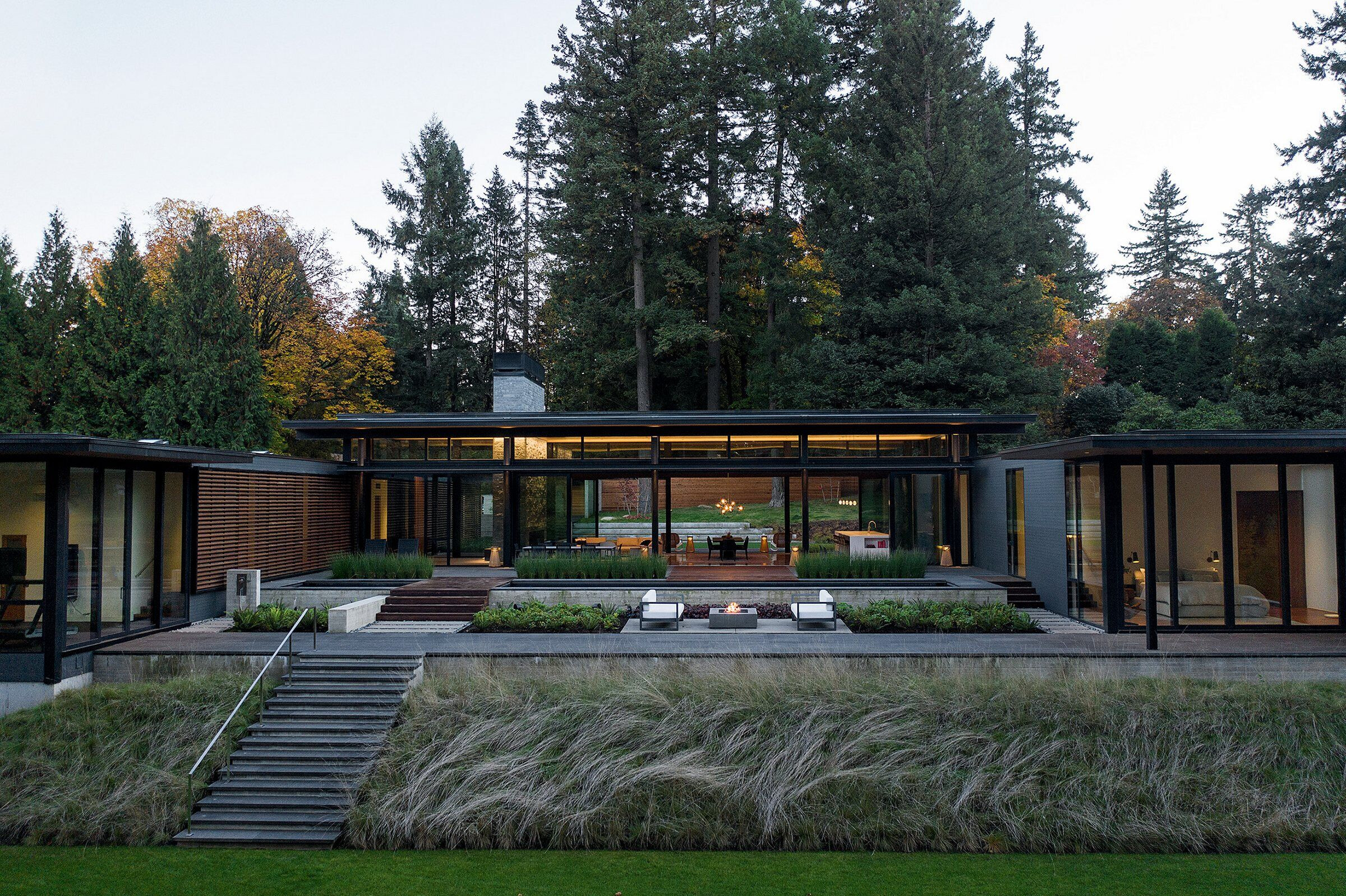
The center of the home is meant for entertainment - a soaring great room and kitchen space enclosed on each side by 48 feet of retractable glass doors. The polished concrete floors sweep outward through the glass into the central courtyard, and the 14-foot-high glass on either side of the space connects the forested front yard to the forest views downslope in the backyard. The space is anchored by a central fireplace, built with Himachal Black Quartzite, which flows from outside-in at the main entry, guiding guests into the space. Warm wood ceilings, rugs, and cozy furniture add a soft touch to the minimalist material palette.
Obsidian granite terraces gracefully step the courtyard down the slope, echoing its natural form while creating outdoor spaces for the family and guests. A pool, spa, fire pit, and outdoor dining areas occupy these terraces and complete the outdoor living area. Each wing of the house is tucked into the slope and focused inward to the central courtyard - a response to the family’s desire for a feeling of privacy and retreat.
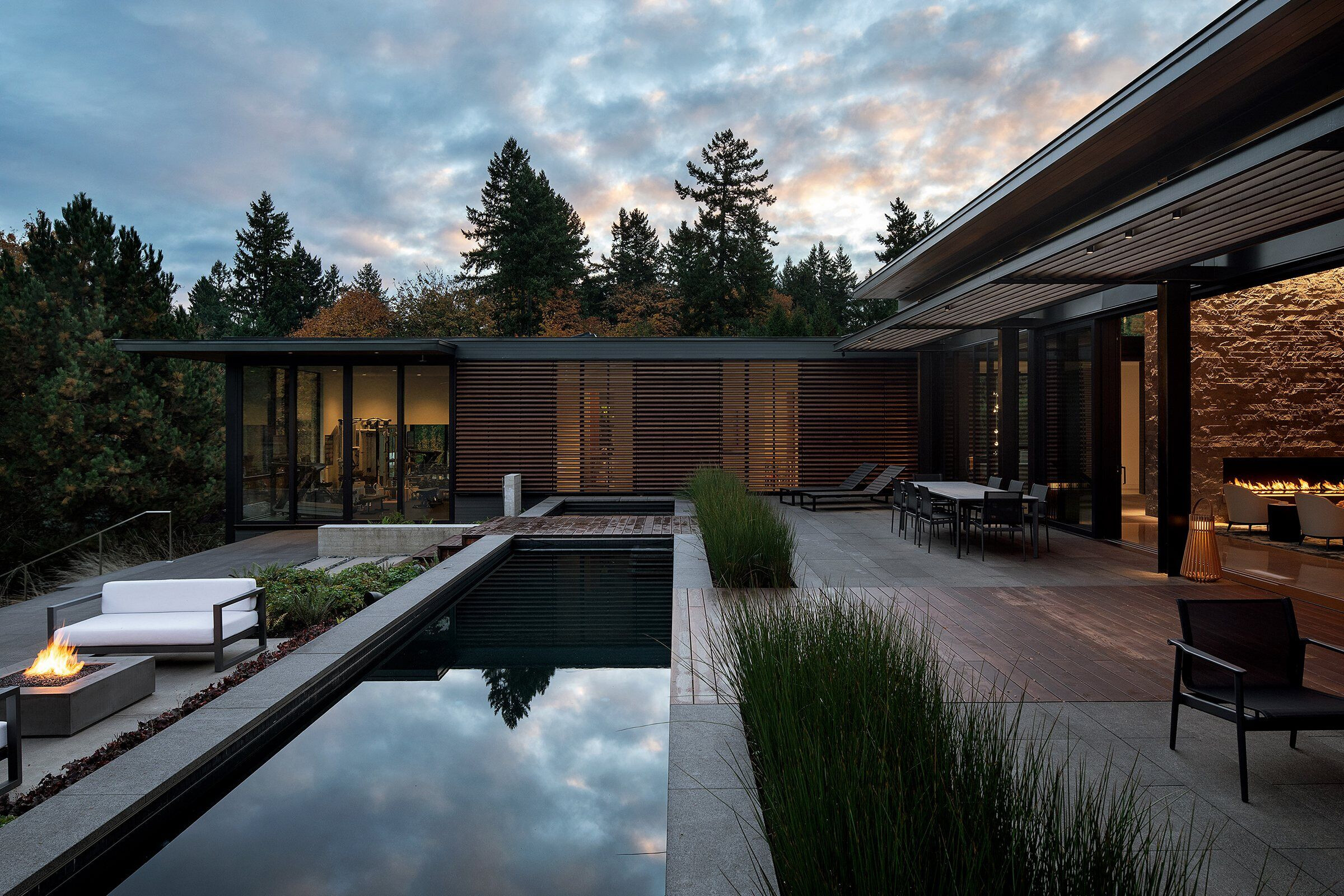
The “active” wing of the home contains the workout room, a cedar sauna, media room, guest bedrooms, wine room with custom walnut wine racks, and a hidden whiskey room. This private room - for intimate gatherings - which can only be accessed through a secret latch in a cabinet, is one of the many unexpected design elements in the home that arose from collaborative conversations between the design team and client. A 12-foot-tall board-form concrete wall pulls the surrounding hillside back from the whiskey room, creating a small, private outdoor courtyard. The “quiet” wing contains the master suite, which ends in a framed view of the forested backyard.
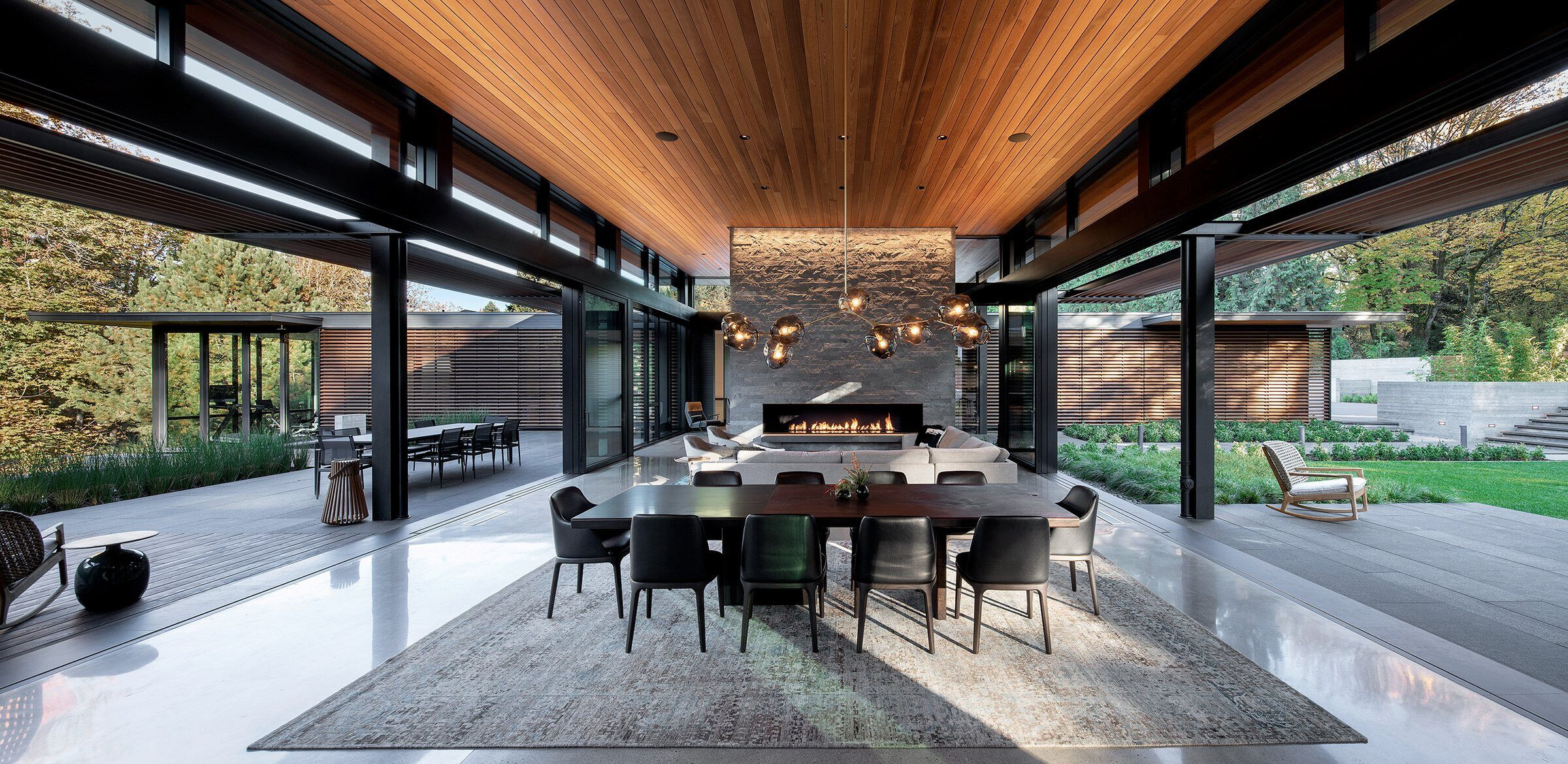
In the traditions of Japanese and Pacific Northwest Modern design, the structure of the home is clearly expressed and legible, forming an open framework of beams and columns. Materially, the home is quite restrained and simple, with a limited palette of materials such as wood, steel, stone, and glass. An emphasis on natural durability and locally made materials were selected.
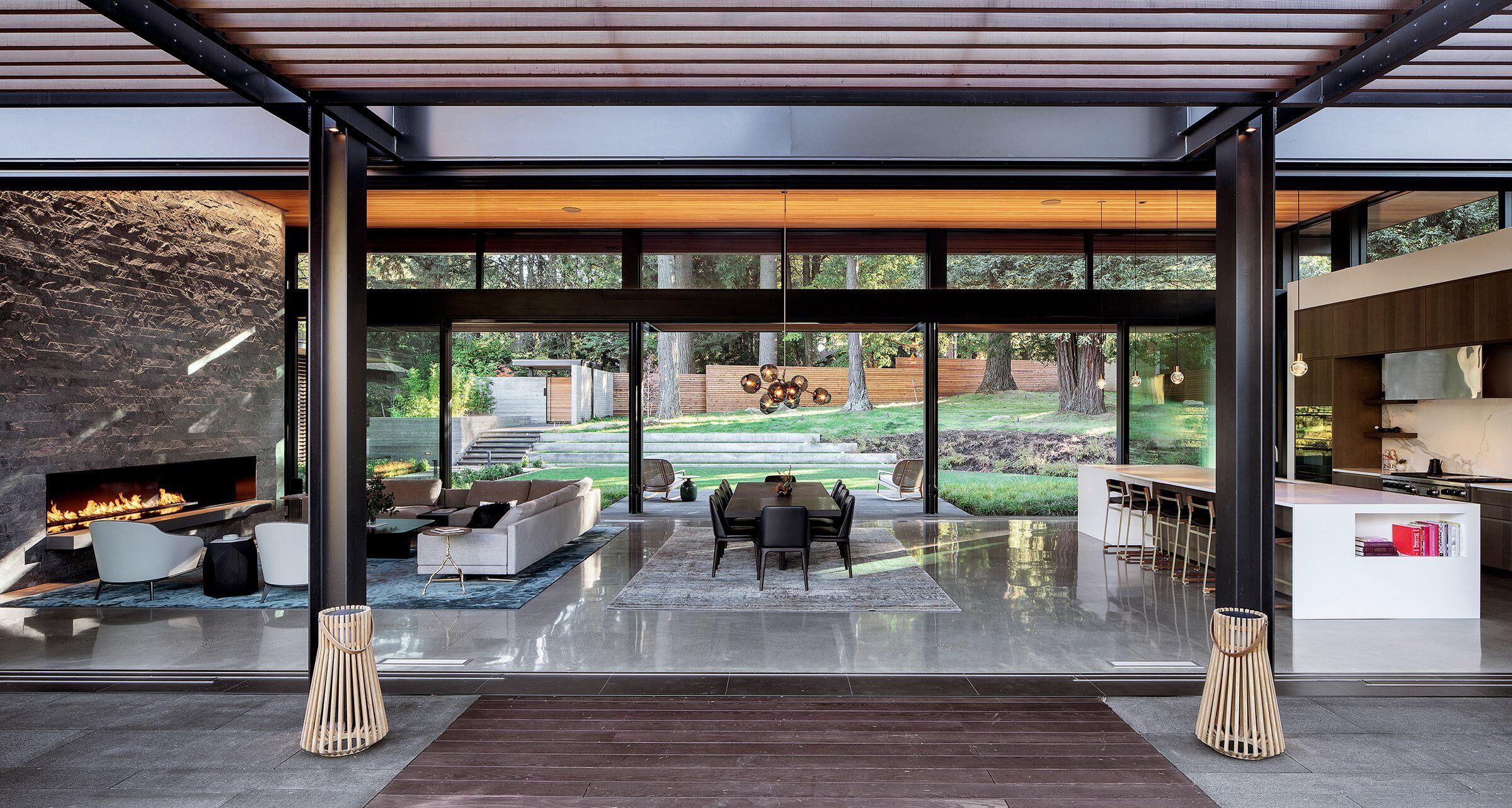
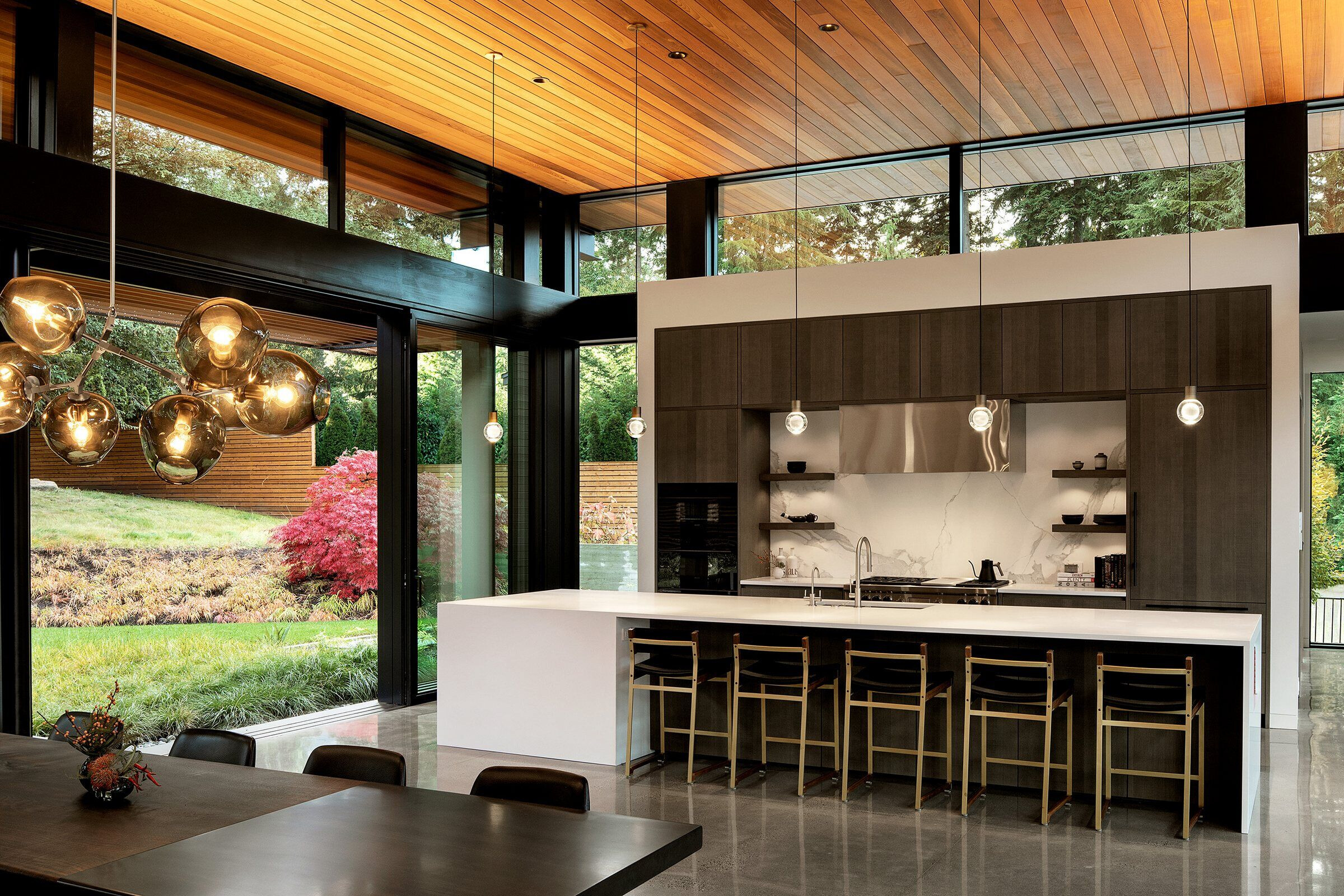
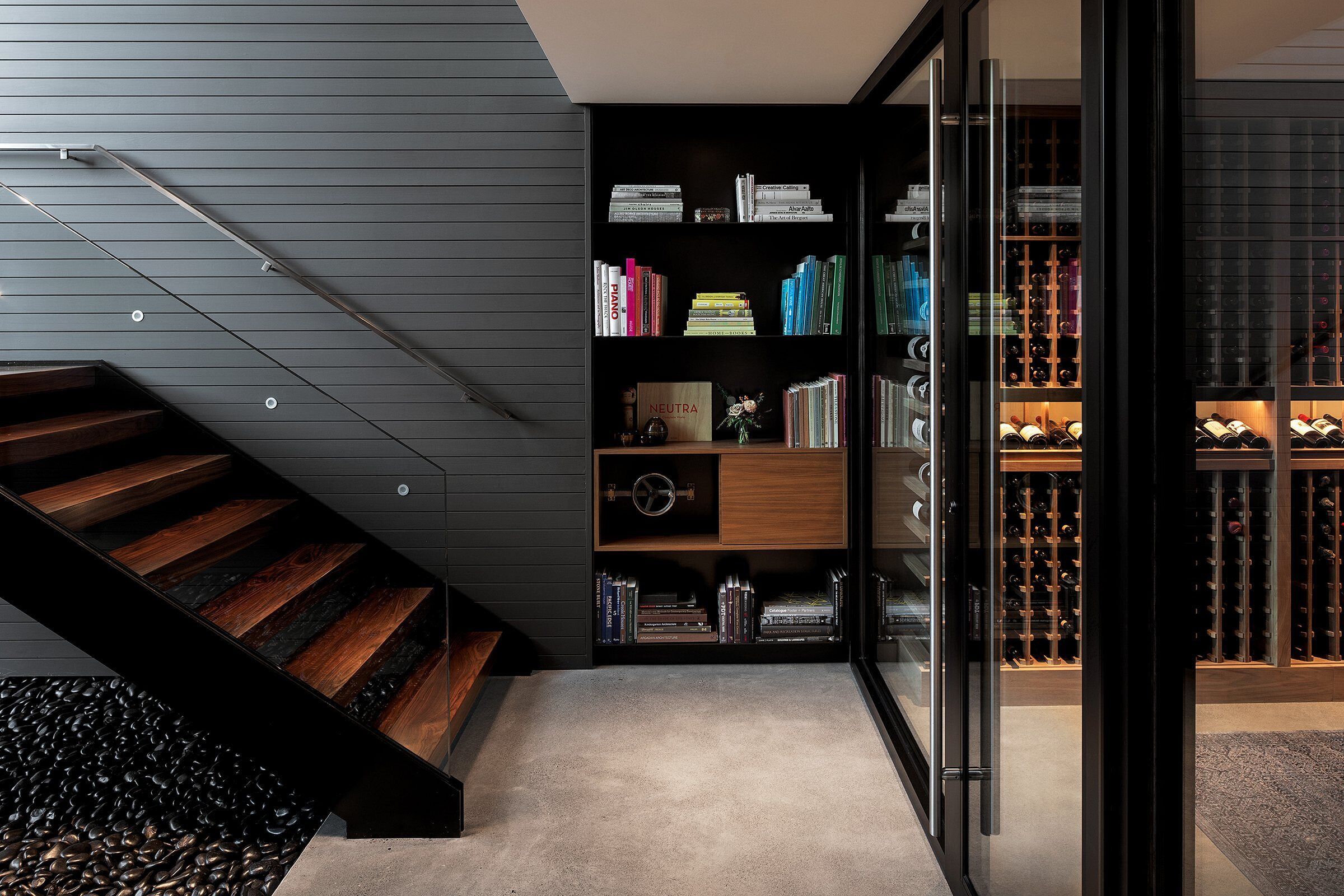

Material Used :
1. Facade cladding: Western Red Cedar, 1x4 T&G
2. Flooring: Polished Concrete
3. Doors: Weiland Sliding Doors
4. Windows: Kolbe Vistaluxe
5. Window Dealer: Portland Millwork
6. Roofing: PVC Single Ply Membrane
7. Appliances: Wolf Range, Subzero Fridge, Miele Dishwasher
8. Appliances Distributor: Eastbank Appliances
9. Artwork : Entry Bench: riva1920 Curve
10. Bath Plumbing: Graff lavatory faucets and Shower Trims, Lacava Sinks, Bain Ultra Tub
11. Bath Plumb Dist.: Chown
12. Bath Cabinetry: Made Studio
13. Kitchen Cabinetry: Leicht
14. Kitchen Plumb: MGS Spin Faucet, Julien Urban Edge Sink, Dornbrack Air Switch
15. Kitchen Plumb Dist.: Chown
16. Closet System: Made Studio
17. Countertop Materials Source: Neolith Estatuario
18. Countertop Installation: Silestone Zeus Extreme
19. Decking: Thermory
20. Fireplace Supplier: Spark Modern
21. Fireplace: Flux Design
22. Furniture: Poliform Mondrian Sectional, Caste Elso Coffee Table, Minotti Leslie Armchair, Studio Roeper Domo Table, Poliform Grace Dining Chairs, Flexform Newbridge Bed, Gloster Outdoor Furniture
23. Hardware: Omnia Door Handles
24. Home Theater: Lewis AV / Lutron Homeworks
25. Lighting: Biella Lighting and design
26. Paint: Benjamin Moore
27. Rock/Stone: Himachal Silver Quartzite / Obsidian granite
28. Rug Retailer: FQ Design Rugs, Kush Rugs
29. Tile Fab/Install: Ro Tile & Marble
30. Tile Source: Ergon Stone Project: White Falda
31. Siding: Lakeside Lumber
32. Stone source: Custom Silver Quartzite Stone
33. Wallcovering: Shou Sugi Ban from Delta Milworks at Whiskey Room
34. Wine Storage: Thomas Warner Wine Cellars
35. Dining Pendant: Lindsey Adelman Branching Chandelier























