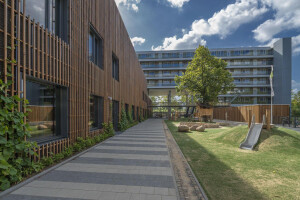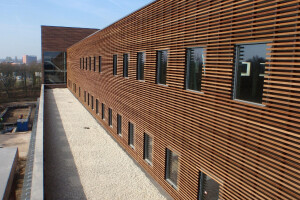Paul de Ruiter Architects designed a new façade concept for a new community school and a wide range of high-qualified houses and flats. A specific design detail was a wooden construction for a Green Living Façade that could support climbing plants. This green wall will be completely covered with vegetation. Conventional solutions are constructed with materials such as steel, concrete or plastics. The application of renewable and bio-based materials was not possible due to specifications related to sustainability, durability and fire safety.
NobelWood® provided the technical specifications necessary to apply wood in the construction. In order to comply with construction safety standards it needed a fire retardant treatment. This will reduce potential heat release, flame spread and smoke generation. Due to maintenance restrictions it is not possible to use a coating system to prevent weathering of the fire resistant treatment. It was necessary to use a polymer based formulation that is compatible with the timber products. NobelWood® is compatible with SafeWood® select, a polymer based fire retardant.
Based on a new user-friendly furan resin system it is possible to modify wood with In-Situ Wood Bio-Polymerisation. It provides a construction alternative by introducing bio-polymerized wood . Fast growing pinewood is impregnated with a water soluble thermoset resin which is produced from agricultural crop wast (bagasse). Provided with required test results NobelWood® complied with the specifications for the application in the project “Brede school Fiep Westendorp” in Amsterdam.





























