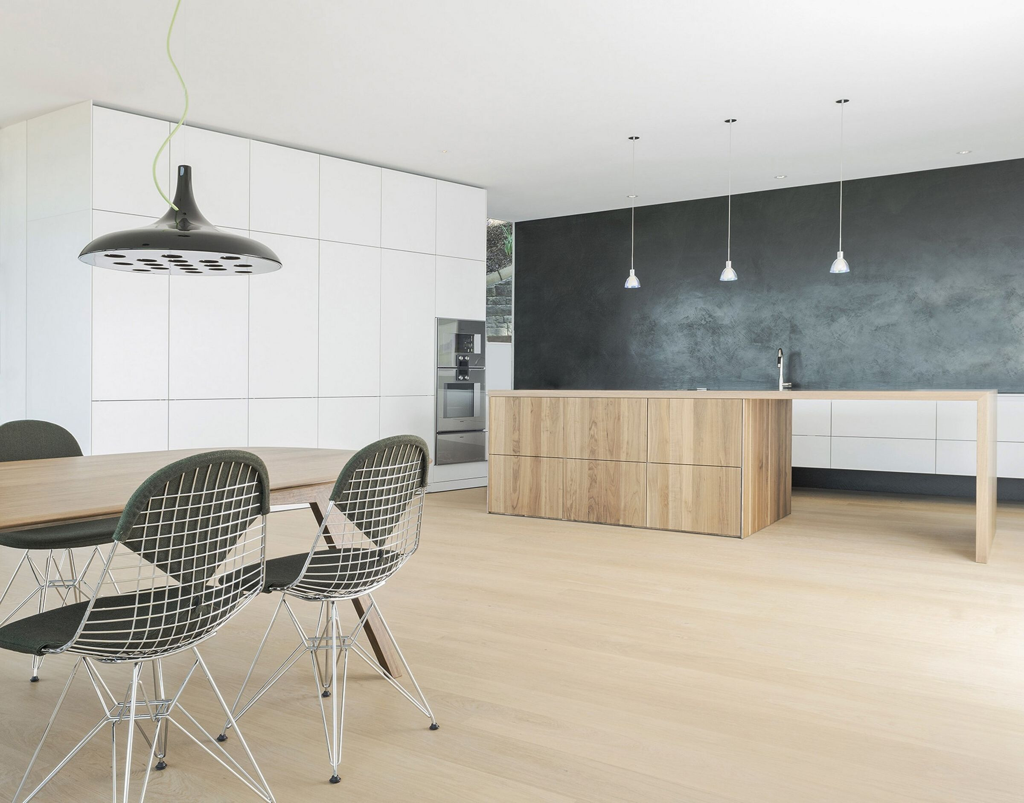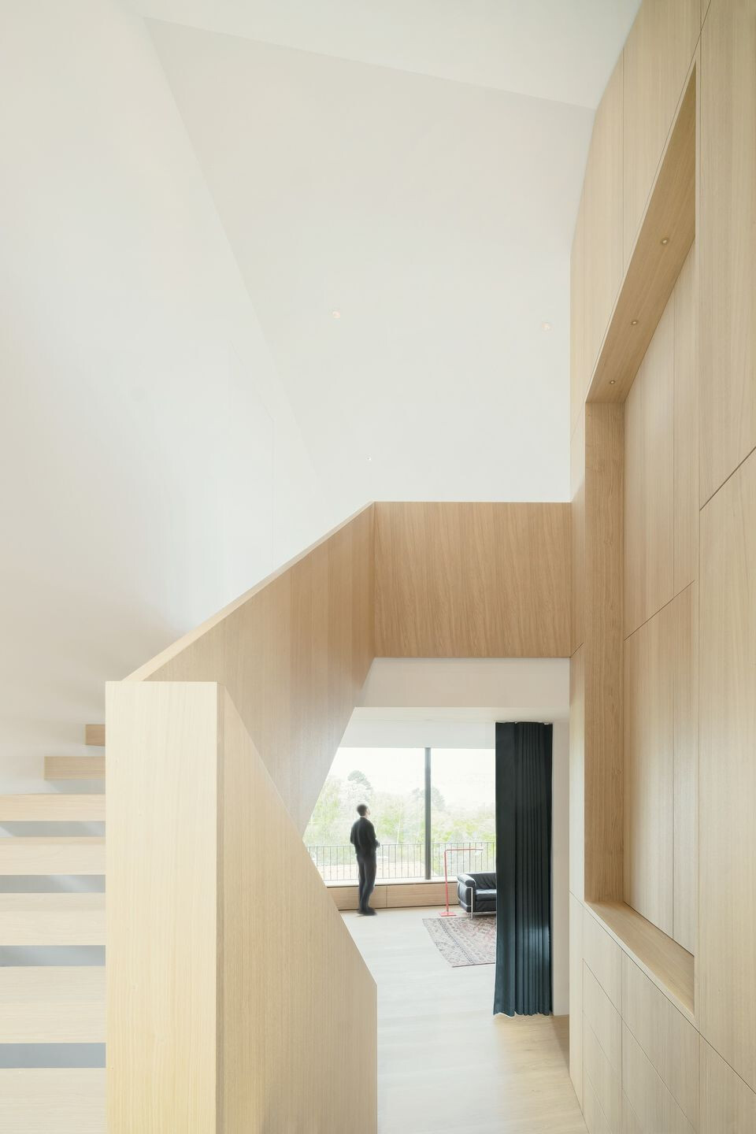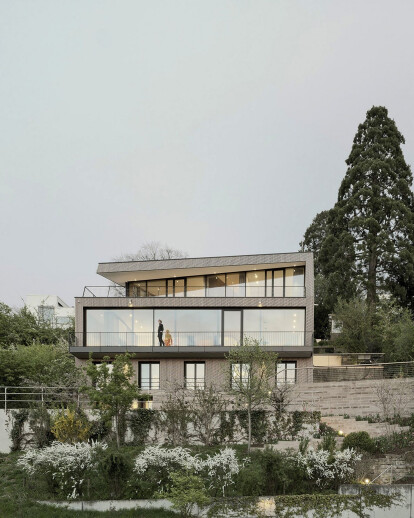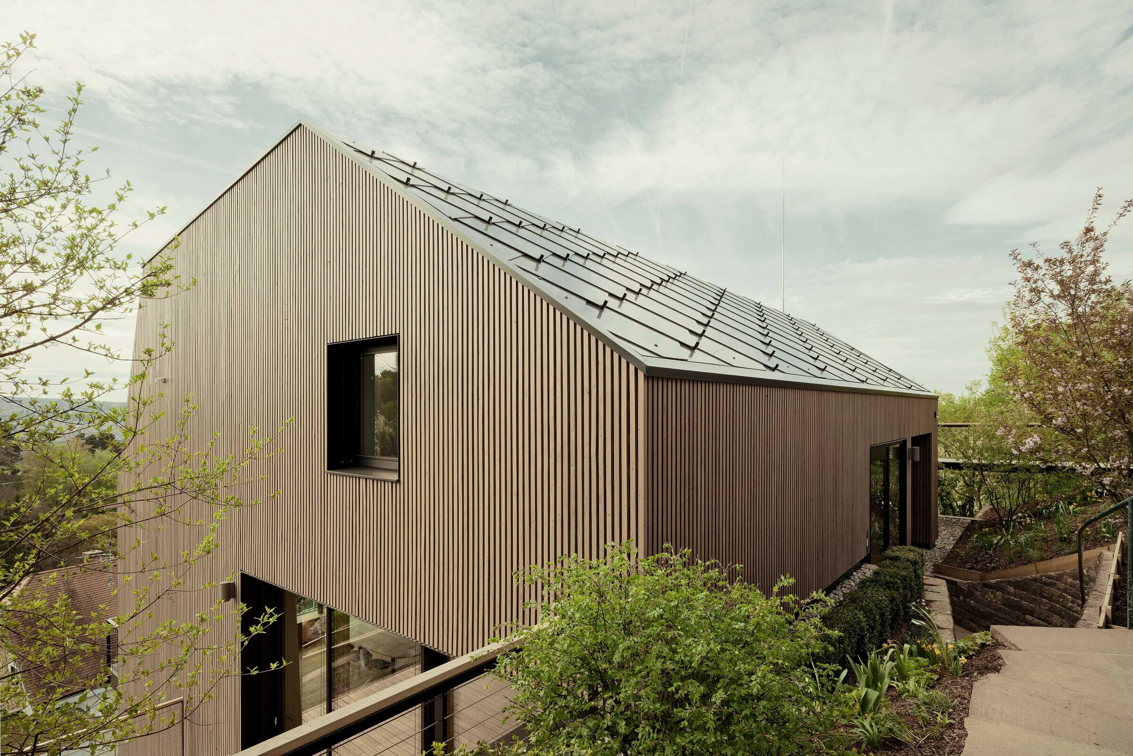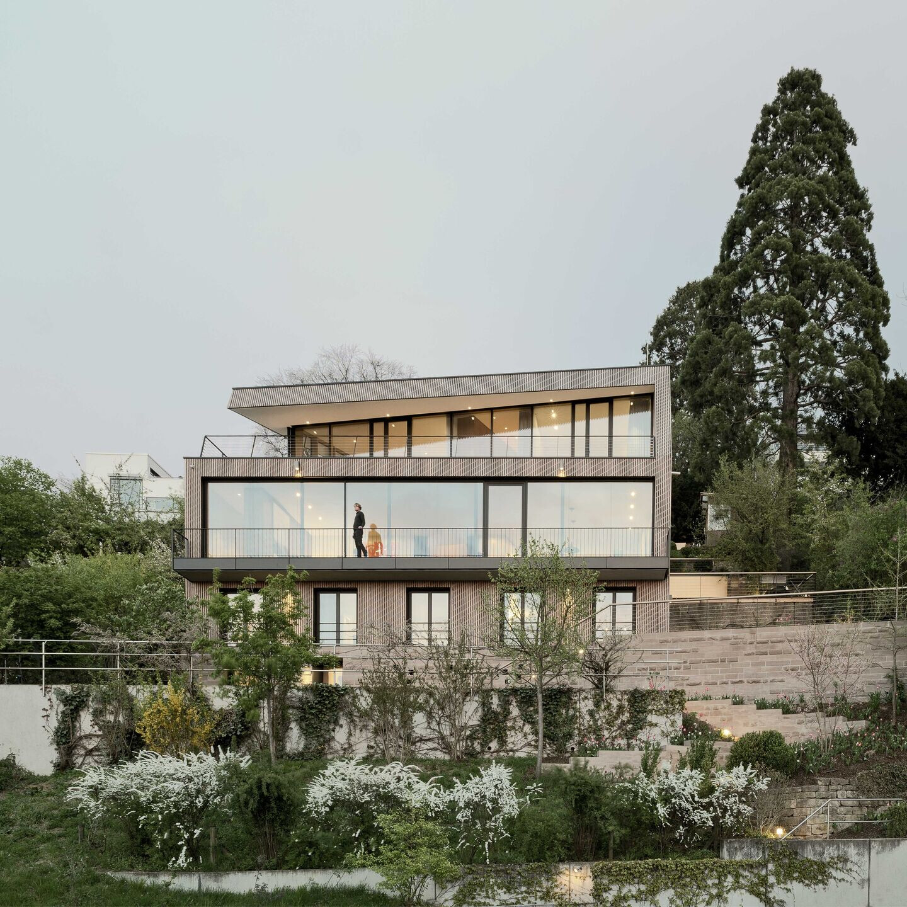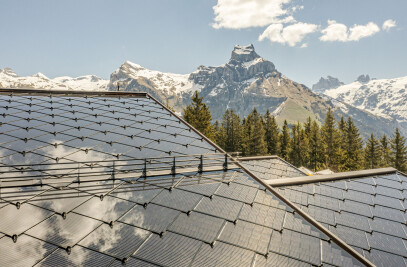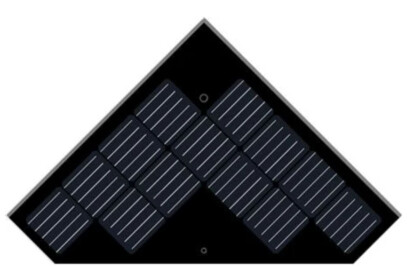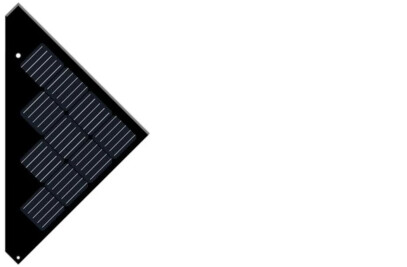You can find more information about this house in our interview with architect Stefan Behnisch.
Haus B is a work by Yonder for a well-known, Stuttgart-based family of architects. Before the turn of the century, the family moved into a frequently refurbished 1950s building located on a site with magnificent views of Stuttgart’s basin-shaped valley. Yonder’s task was to renovate and rebuild this existing building.
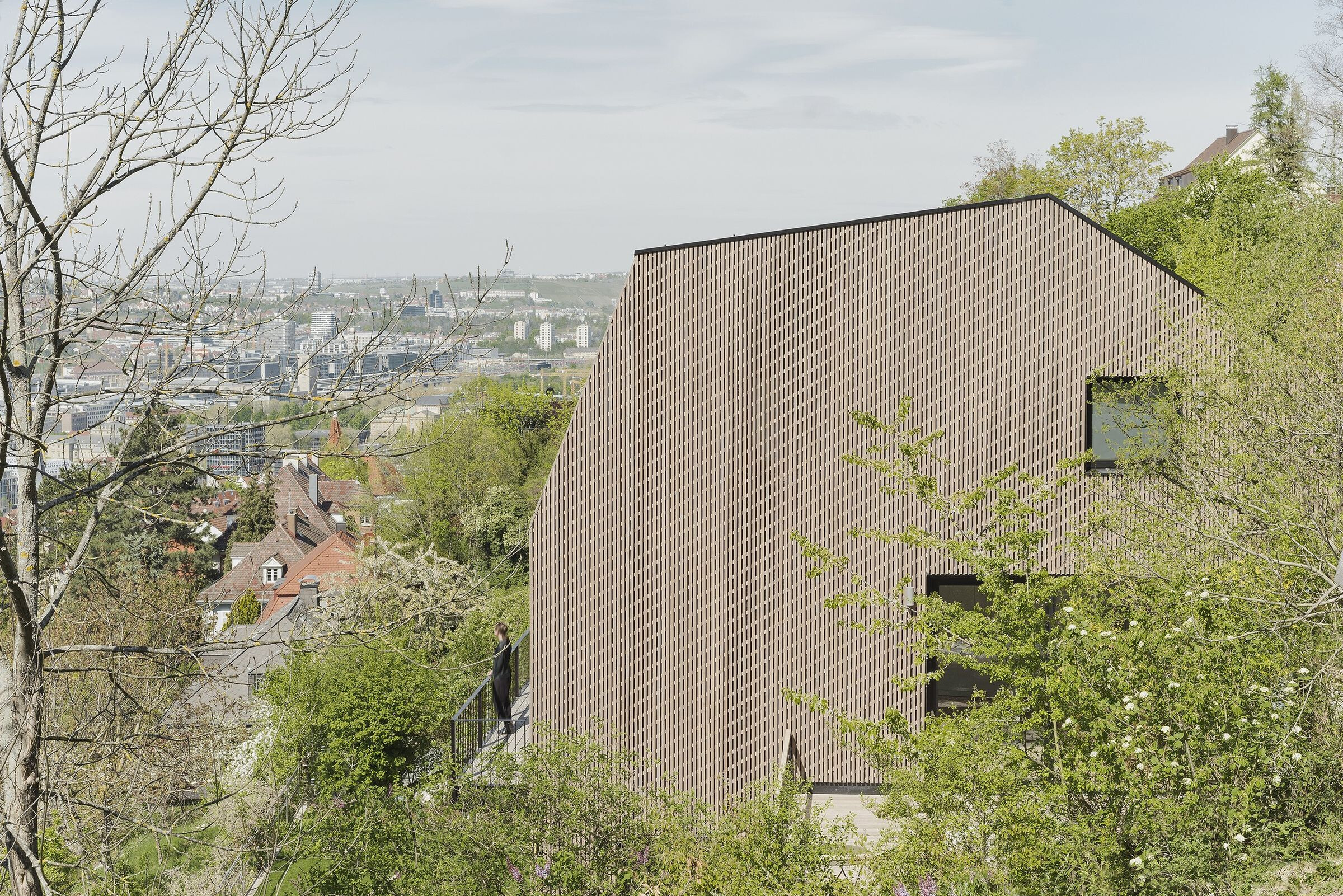
In an effort to work sustainably, the new construction makes use of the existing house as much as possible. At the same time, the reconstruction more clearly organizes space, better frames the site’s breathtaking views and ensures that the four level building be easily accessible despite being constructed on a site with an extreme slope.
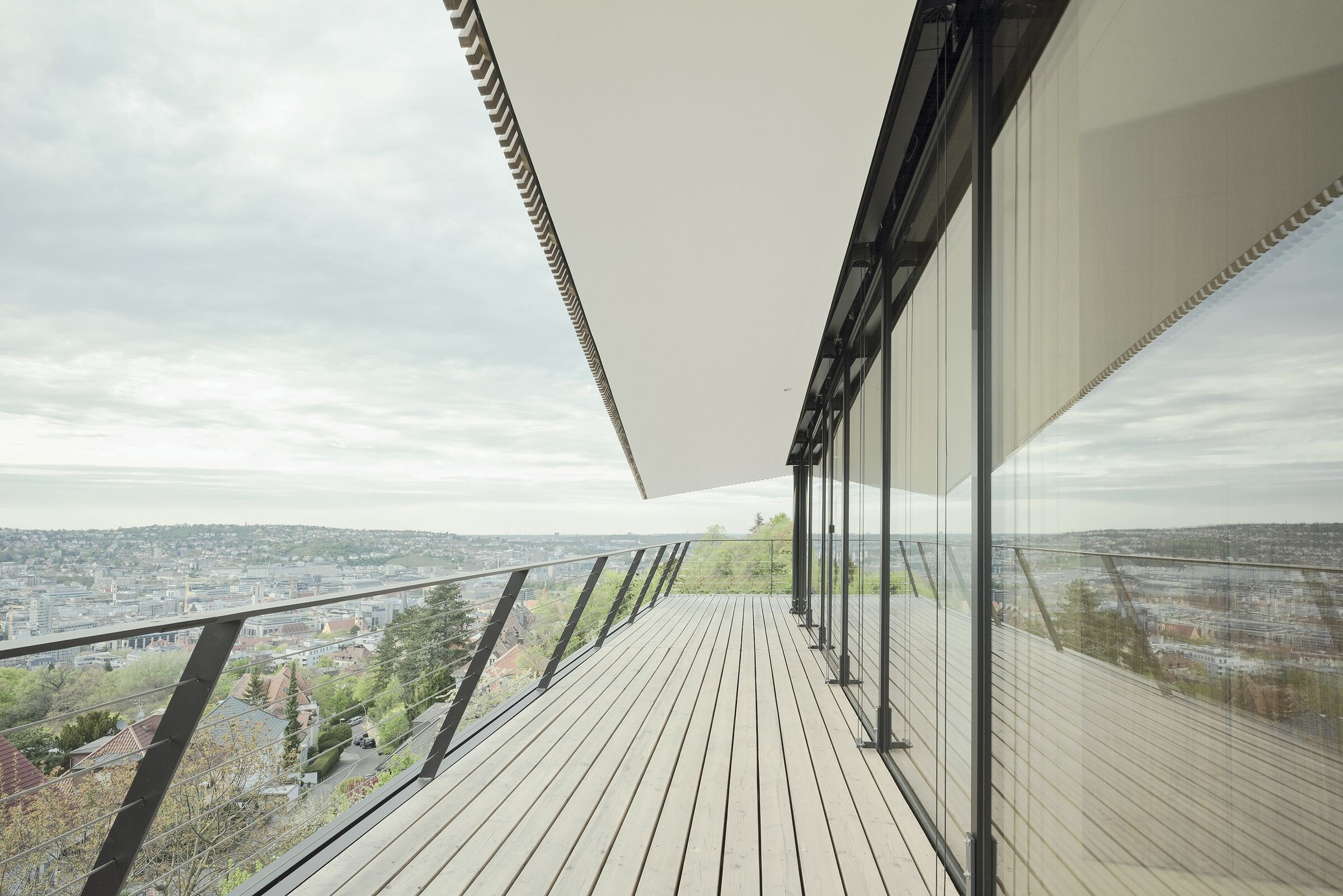
To this end, the building’s roof and ground floor were partly removed and rebuilt in wood. The new construction has an airy, spatious quality, and provides an elevator and a generous roof terrace. Panoramic windows at the newly designed levels afford unimpeded views over Stuttgart and the nearby Teahouse. The building’s open interior has a continuous flow accented by unique architectural spaces, built-in furniture made from oiled walnut and oak and carefully positioned windows. Living in “greenspace,” above the rooftops of the city, is thus experienced spatially through one’s ever-changing point of view. The ground floor and the upper floor are connected to each other by an open staircase flanked by wooden built-ins.
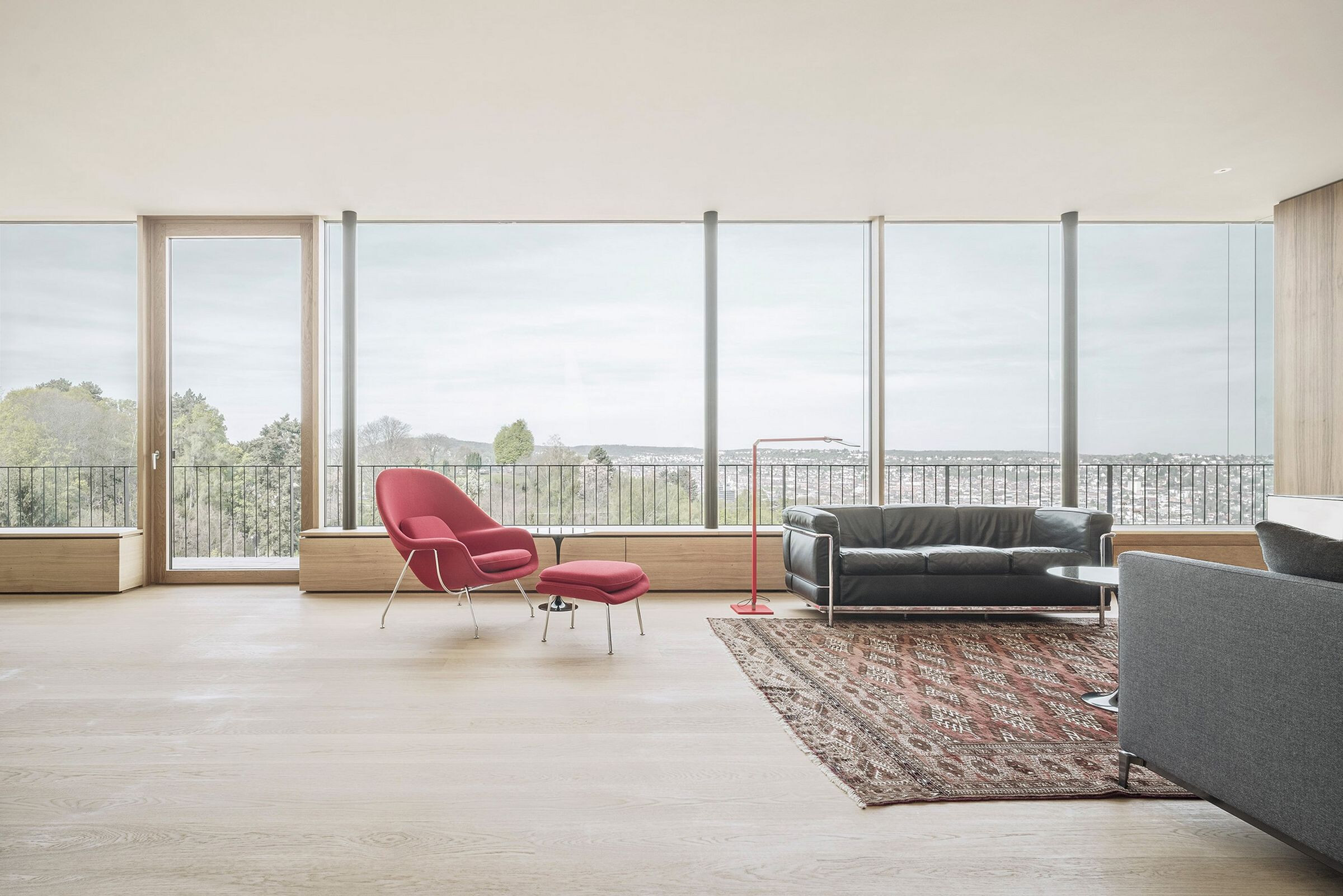
Most importantly, this construction strives to be Energy-Plus and could, in the future, deliver excess energy to the greater power grid. Drilled geothermal wells provide ground water used to heat and cool ceilings and floors. Photovoltaic shingles clad the roof, harvesting energy while serving as a water-resistant roof covering, and a highly insulated façade ensures optimal protection from heat in summer and cold in winter. Electric filling stations facilitate the use of e-mobility.
