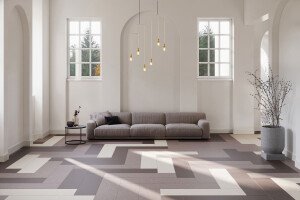In opdracht van The Vincent Hotel Group maakten we het ontwerp voor de transformatie van kantoor naar hotel voor dit 17 verdiepingen tellende gebouw. In het bestaande kantoorgebouw Arena Towers in Amsterdam brachten we twee hotelformules onder: Holiday Inn en Holiday Inn Express. Als gevolg van de combinatie van de twee deels boven elkaar gesitueerde hotelformules in één gebouw, was dit een complexe technische en ruimtelijke opgave. Naast het boven elkaar positioneren van de formules met afwijkende beukmaten, diende er ook oplossingen gevonden te worden om de schachten buiten de grote hoeveelheid voorspanwapening in de vloer te positioneren.
Vanuit de gedeelde entree bereikt de gast de receptie van de Holiday Inn op de begane grond of de Holiday Inn Express op de tweede verdieping. De Holiday Inn heeft ruime vergaderfaciliteiten en heeft als één van de eerste hotels het open lobby concept van Intercontinental Hotels Group toegepast. Onderdeel van dit concept is een full service restaurant en een koffiebar waar Starbucks koffie serveert. Het interieur van de publieke ruimte van de Holiday Inn Express ontwierpen we als lichte, hedendaagse ruimte met kleurrijke accenten. Hiermee is een duidelijk onderscheid gemaakt met de luxere en huiselijker vormgegeven publieke ruimte van de Holiday Inn. Het hotel bevat in totaal 443 kamers waarvan 120 Holiday Inn kamers. Dankzij de vorm van het bestaande gebouw heeft het hotel een aanzienlijk aantal spectaculaire kamers met een weids uitzicht in de ronde koppen van het gebouw. Het gevelontwerp is van ZZDP, het interieur voor de Holiday Inn is in samenwerking met Horecare ontworpen.
Holiday Inn and Holiday Inn Express Amsterdam Arena Towers
Applied Products
Deel of voeg Holiday Inn and Holiday Inn Express Amsterdam Arena Towers toe aan uw collecties



















































