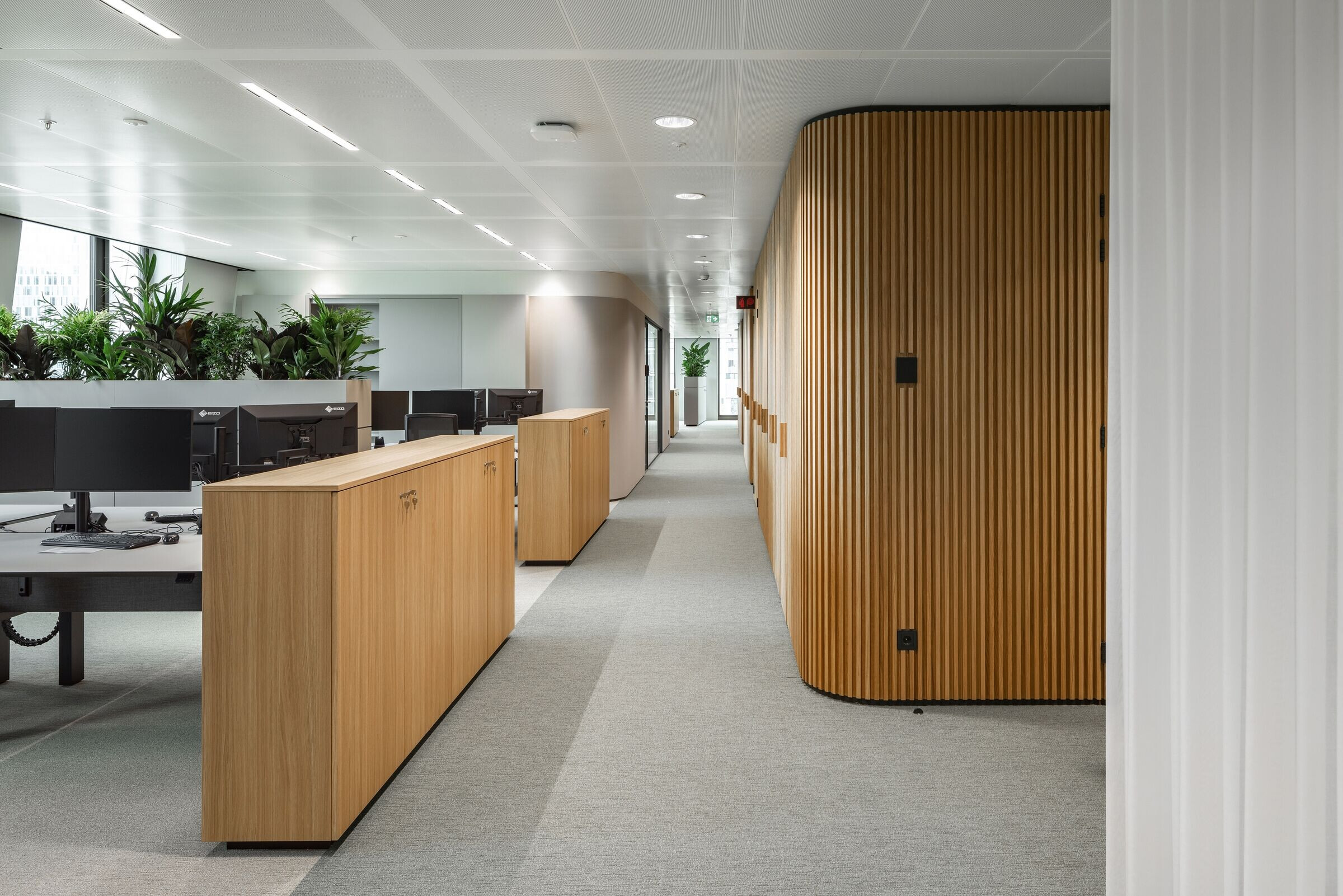During times of Covid-19, we finalized an office interior for a top tier law firm in Amsterdam. In 2018, we won the pitch to design this interior by creating a space that embraces the firm’s values such as transparency, inclusivity and high quality.

For this design we worked within the architecture of Dam & Partners’ hourglass-shaped building. By reshaping and softening the spectacular main atrium of the design we sculpted an open space that warmly welcomes clients and employees – and beautifully balances the more closed and compact office spaces required for legal work. With its emphasis on projecting approachability and allure, as well as traditional trustworthiness, the Hourglass creates a new blueprint for law firms.

A welcome feeling
Our design opens up the lobby, greeting clients with an impressive welcoming gesture. Sweeping stairs, set against a green wall, lead upwards to the expansive atrium bathed in light. The lobby coffee bar adds to the feeling of informality and hospitality. For the law firm, the interior needs to combine very different needs: atmospheric public spaces like this for clients, staff meetings and socializing, and private working spaces for legal work. As confidentiality remains a key requirement, many of the 750 workstations are organized in closed rooms. While carefully ordered, these remain flexible for future changes in configuration. In between these ordered offices, we added more open working areas – for example at the corners of each floor – for support functions that need less privacy.
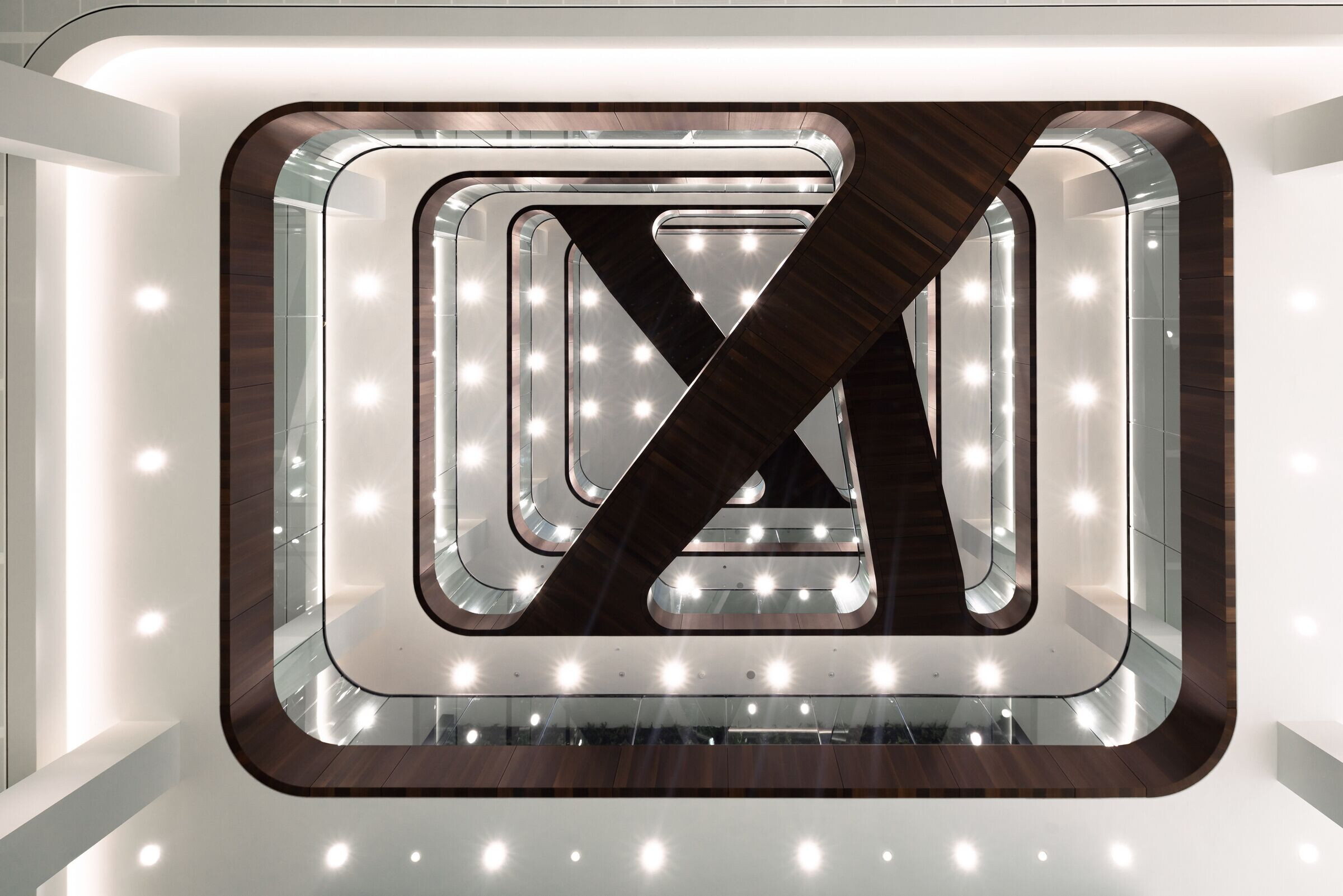
"The office floors are highly ordered while the larger, more open spaces flow organically – embracing traditional values, yet ready for the new century."
– Nolly Vos, Architect at Powerhouse Company
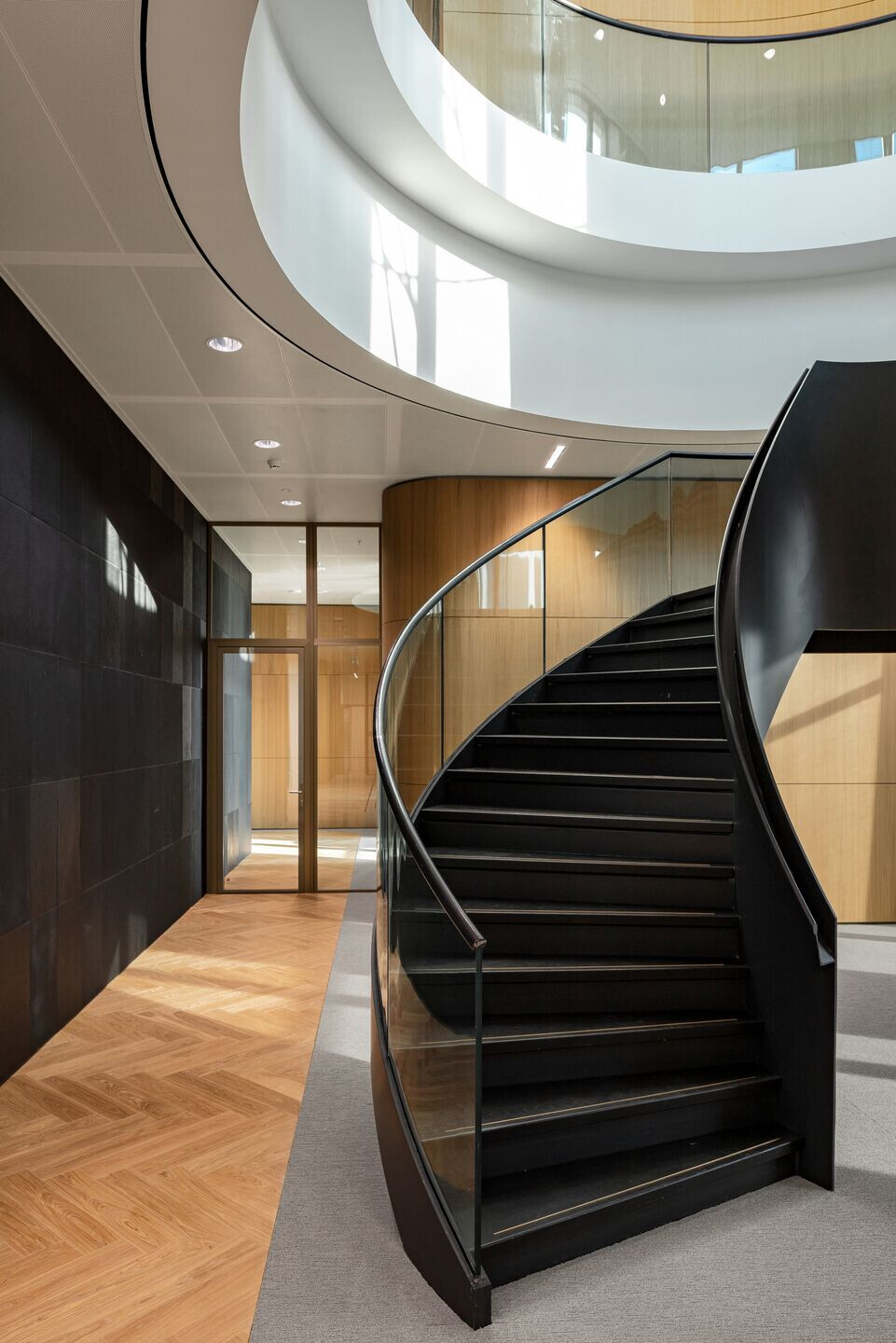
Behind the scenes
Concealed from the public areas, a second, inner atrium echoes the main atrium and allows the office floors to breathe. It provides a more private, library-like environment, with a variety of spaces for reading, meeting, phone calls and working. As it does throughout the 17,000m2 office, wood creates a warm, calm and natural environment here. The library shelving and seating elements are custom-made – examples of over 100 tailor-made joinery that we created for the Hourglass, each one adding its own sculptural presence to the space. These include a desk that allows for a variety of configurations, easily changing the use of the office where it is placed.
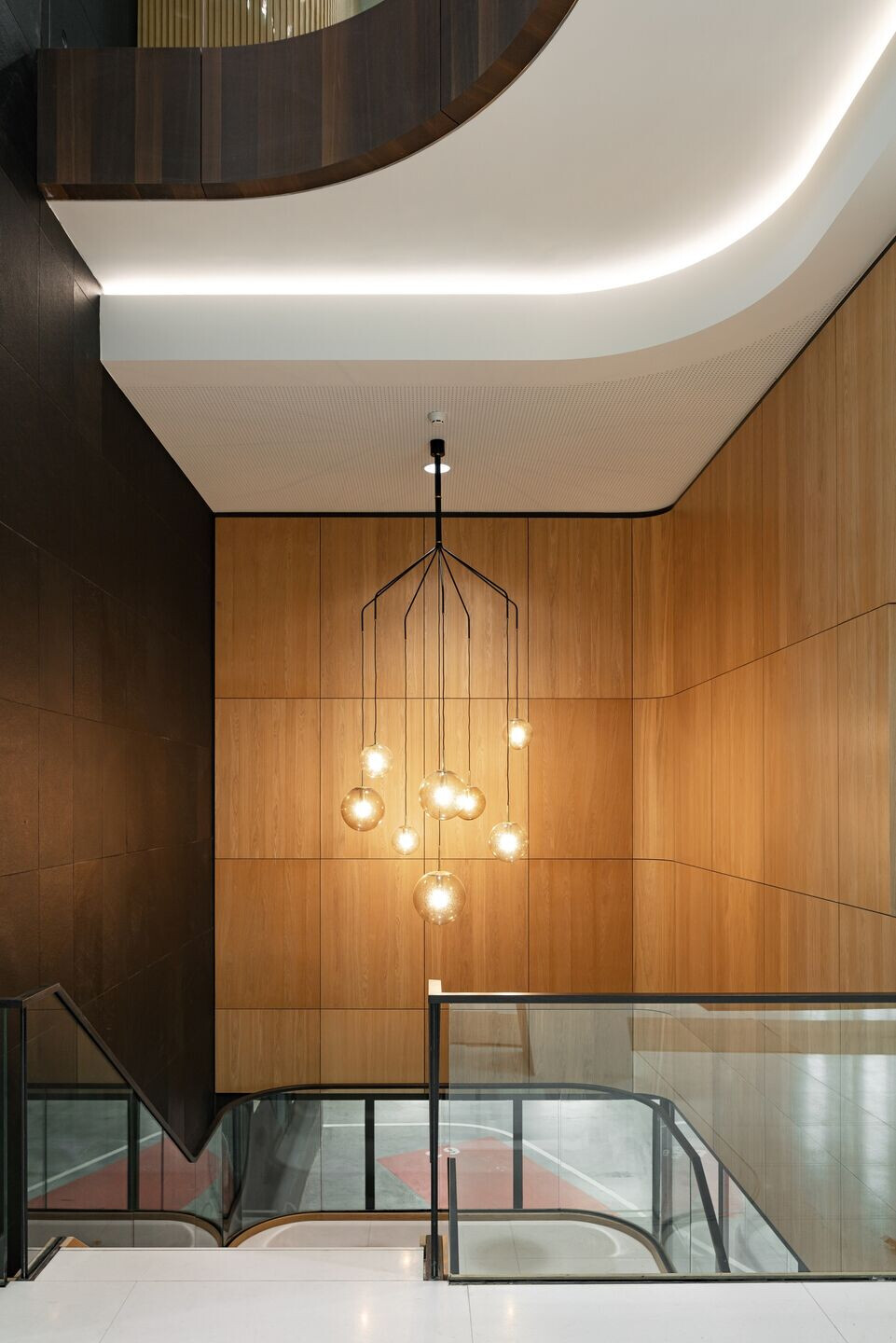
"Our approach to interiors is unusually spatial, and we know – from our villas – how to design on a human scale."
– Dirk Jan Schaap, Project Leader at Powerhouse Company

Luxury for all
In the boardroom we use vintage furniture, as we do throughout the office, in the interests of sustainability and to create a warm, human style. Many reused items came from the previous offices of the law firm – examples of a tangible design heritage that adds atmosphere and a story to the space. The private offices in the Hourglass are fairly neutral and functional, not differing much from the public meeting rooms. Instead, luxury is spread throughout the shared spaces, including the meeting center on the 17th floor. While all the rooms and spaces differ widely from each other, they all share a family resemblance thanks to our use of carefully worked out materials and color palettes.

"We pay great attention to detail and materialization, and we love materials that speak for themselves."
– Sandra Brus Pyłczewska, Project Leader at Powerhouse Company
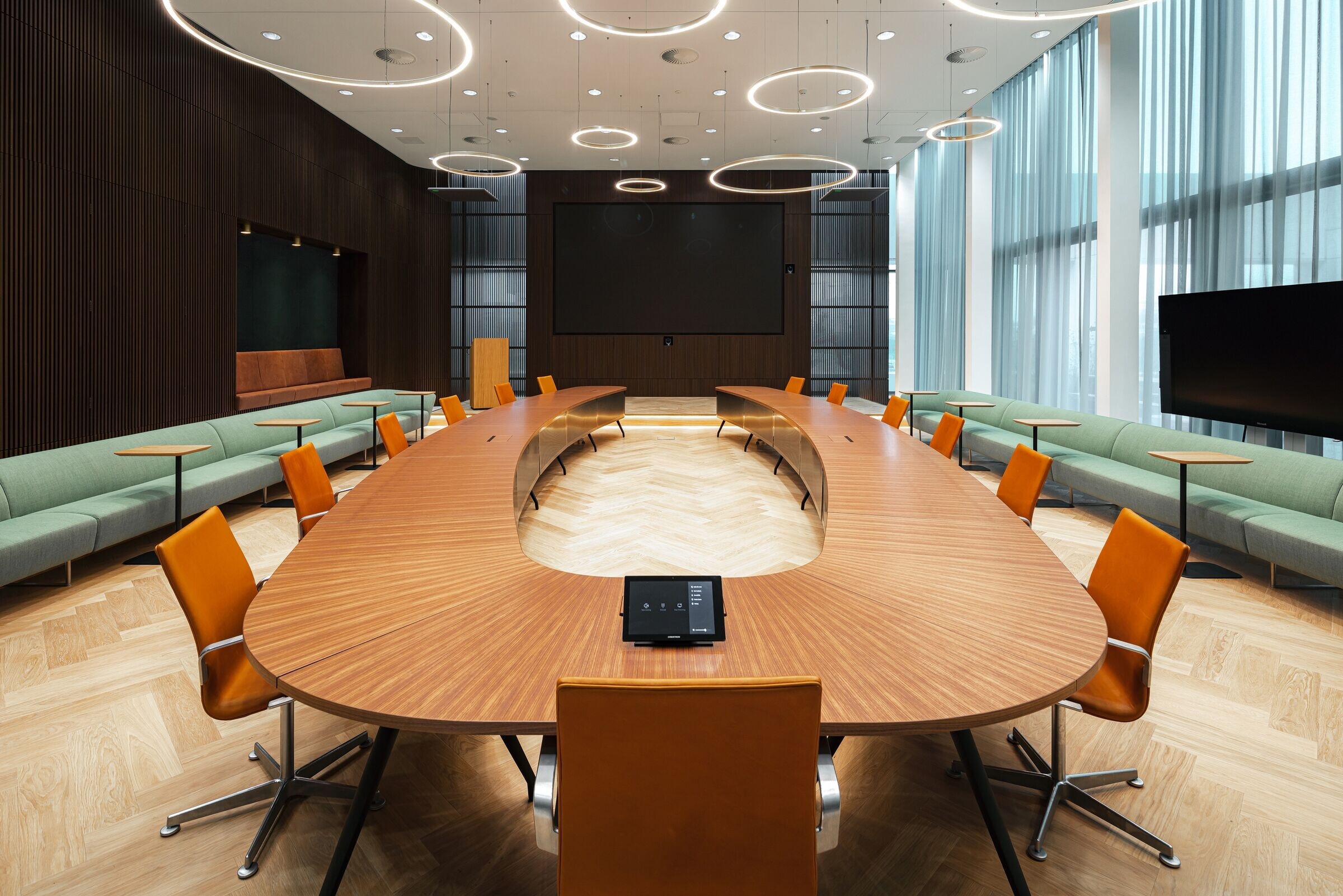
High impact
The law firm occupies two-thirds of the Hourglass building; 12 out of 18 floors, namely the bottom ten and the top two (a short-stay hotel occupies the intervening floors). The 17th floor is the office’s meeting center, with a wide variety of rooms for client briefings. Evoking the luxurious hospitality of hotels and VIP lounges, these vary in format yet echo each other in detailing and materialization. Above the meeting center, the loft is the social heart of the building, the place where the office entertains and celebrates in style. Correspondingly, the spaces here are more relaxed and lounge-like.
