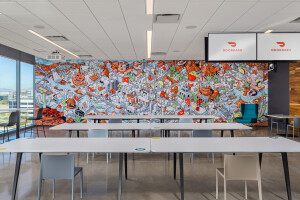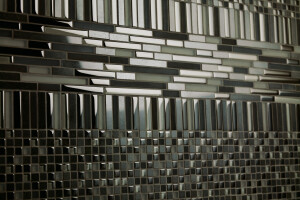To provide a healing environment for psychiatric patients with significant medical conditions, Kaiser Permanente Northern California asked TEF Design to rehabilitate an existing medical/surgery unit into the healthcare organization’s first combined medical-psychiatric unit. Located on the ground level of the Kaiser Permanente Fremont Medical Center, the facility is designed to offer a calm, healing environment that has a comfortable, compassionate feel.
The new facility incorporates a total of 18 patient beds in a combination of 12 private rooms and three semi-private rooms, as well as exam and consultation rooms, an observation room, staff support spaces, a dining area, recreation and group activity spaces, and a meditation room. To accommodate the program’s needs, TEF expanded the space with a single-story addition, added a new enclosed landscaped outdoor courtyard that gives patients access to nature and fresh air, and created a new, dedicated public entry to provide separate access from the rest of the medical center.
The design emphasizes security for patients and staff alike. Patient care and staff service areas are kept separate. The unit has two nurse stations, rather than one, giving nurses greater ability to monitor hallways and entrances.
Stainless-steel staff-call buttons in patient rooms are more durable than the typical plastic versions. Door hardware and plumbing fixtures are designed so that nothing can be tied around them, and alarms sound if a patient attempts to tamper with the top of a door. Polycarbonate mirrors resist breakage, and light switches and light fixtures are resistant to vandalism as well. “Rescue stop” hardware prevents doors from being barricaded. Extra-heavy furniture is difficult to toss.
Residential-style finishes, furnishings, fixtures, and equipment, as well as soft, warm hues and natural materials such as Ipe wood, were selected to make the environment feel homelike. All patient rooms have secure windows that balance privacy while preserving views to the outdoors.
The courtyard employs curving wooden walls that lend a noninstitutional feel while also accommodating strict site constraints. Onsite redwood trees that had to be cut down for construction became raw material for artists to sculpt into playful benches and art pieces for the courtyard. Extensive glazing lets natural light flood the spaces. All patient rooms have windows to the outdoors.
Material Used :
Structural System
1. Foundation System: Concrete slab on grade
Exterior Cladding
1. Moisture barrier: Grace, W. R. & Co.; Perm-A-Barrier Wall Membrane.
Roofing
1. Thermoplastic Polyolefin Roofing: Carlisle SynTec Sure-Weld white FleeceBACK 115-mil reinforced TPO membrane
Doors
1. Metal doors: Kawneer Aluminum 500 Wide Stile Standard Entrance in Clearwall aluminum curtain wall system.
2. Wood doors: VT Industries Architectural Wood Doors, Heritage Collection Extra Heavy Duty Grade
3. Fire-control doors, security grilles: Adams Rite Mfg. Co. The RITE Door Double Egress D3676
4. Special doors: Noise Barriers, LLC STD-50 SL-Door at Observation room.
Hardware
1. Locksets: Accurate Lock & Hardware, High Security Ligature Resistant Crescent Mortise Set
2. Closers: LCN 2010 Series heavy duty overhead concealed closers & Horton Overhead Automatic Door Openers
3. Exit devices: Sargent, WD8600 Concealed Vertical Rod Exit Device
4. Sallyport electromagnetic lock: Assa Abloy Selectronic MM15 magnetic and mechanical lock
5. Pressure Sensitive Top: Best Access Behavioral Health Products, Secure Emergency Door Alarm (SEDA)
Windows
1. Special windows: WAUSAU Window and Wall Systems, 2187-DT S.E.A.L. Series Psychiatric Interior Accessory Windows with integral blinds.
Interior Finishes
1. Paints and stains: Kelly Moore and ProCoustic Acoustical Tile and Ceiling Coating.
2. Floor and wall tile: Daltile Ambassador porcelain floor tile, Crossville Shades procelain Stone floor tile, Daltile Keystones cove base, Crossville Laminam I Naturali wall tile panel, Crossville Ebb & Flow stacked mosaic wall tiles.
3. Carpet: Mohawk Group First Step II walkoff mat.
4. Resilient Flooring: Mats Inc. wineo Purline roll and tiles
5. Acoustic ceiling tile: Rockfon Sonar, Sonar dB and Medical Plus ceiling tiles.
6. Linear Wood Ceiling: decoustics Solo Wood Plank
7. Acoustical Plaster Ceilings: BASWA acoustic BaswaPhon Sound Absorbing Plaster system.
8. Gypsum Board: National Gypsum Company Gold Bond Hi-Impact XP Gypsum Board
9. Wall Protection: Construction Specialties, HRW-10W handrail /crashrail with ligature resistant mounting bracket and end plates. Acrovyn wall covering panels. Stainless steel corner guards.
10. Counters and custom casework: Corian custom fabricated corners for nurse stations and counter tops
Lighting
1. Interior lighting: Finelite, NewStar, Intense Lighting, Fluxwerx, Visa, Luminii Kendo, Philips Colorkinetics
2. Exterior: Bega, Signify Stonco
3. Lighting controls: Wattstopper
4. Exterior facade lighting controls: Wattstopper
Plumbing
1. Water Closet: American Standard Huron Back Spud with Integral seat.
2. Lavatory: Corian integral bowl at patient areas
3. Sink: Kohler wall hung and Just stainless steel counter mounted at staff areas
4. Water Closet Flush Valve: American Standard Concealed Selectronic
5. Lavatory Faucet: BSP Behavioral Safety Products ligature resistant sensor faucet
6. Roof Drain: Zurn
7. Shower: Odd Ball Industries Mfg. Co. wall mounted, ligature resistant, fixed vandal proof showerhead, Odd Ball Industries Mfg. Co. hand-held spray shower head modified with quick-connect attachment for hose and spray head
8. Shower activator: Armstrong BrainWave DMV2






























