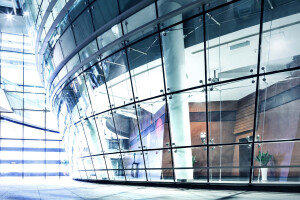This project is for a music hall complex including a 4,000 seat multi-purpose hall, a 1,150 seat classical music hall and a school of music, located on Seguin Island in the western suburbs of Paris. As described in Jean Nouvel's master plan for the island, a concrete wall defines the perimeter of the site along the water's edge. Set within this wall is a large multi-purpose hall which is surrounded by a lush green landscape. As the perimeter wall eventually diminishes towards the leading edge of the site, the hexagonal wooden grid shell structure of the classical music hall emerges. Surrounding the grid shell structure is a large triangular solar panel mobile sail. The sail's ability to follow the path of the sun, allows for increased efficiency of the solar panels as well as providing a solar shield for the lobby behind. This environmentally friendly sail will ultimately become a new identity for the complex. It is expected to become a new symbol as the western gate into Paris.
It is an island in the middle of the Seine–the centre of the region–the beating heart of the Vallée de la Culture in Hauts- de-Seine. With La Seine Musicale, Seguin Island has become its beacon.
Beyond the metaphor, it is also a reality.
Firstly, the name: La Seine Musicale. It links music, an art that touches our souls and brings them together at each concert, to the river that shapes our region, and carries us well beyond it. The name calls to mind both its local foundation and its international outreach. The name speaks to us all. There is also the architecture, recognizable and remarkable, created by Shigeru Ban and Jean de Gastines, who have admirably ful lled the wish of the Department and its partners to offer a place that is both ambitious and welcoming.
Last but not least, it is a cultural facility that is opening its doors: a place for live performance, emotions, and leisure, which also provides space to talented artists in residence (Laurence Equilbey and Insula Orchestra, Gaël Darchen and La Maîtrise des Hauts-de-Seine, Philippe Jaroussky and his Académie Musicale).
A place for life, where the extraordinary meets the everyday: the auditorium, the modular main hall, the garden, the unen- closed boutiques, and the numerous venues for musicians including spaces for ensembles in residence, rehearsal studios and the like...
Whether novice, curious passer-by, artist, initiate, adult, child, enthusiast or professional, everyone can meet and share their emotions at La Seine Musicale.
In order to see the light of day, the La Seine Musicale project needed to bring together skill, commitment, and ambition. It is rstly thanks to the support of the City of Boulogne-Billancourt and its mayor, Pierre-Christophe Baguet.
Music, song, applause, pregnant pauses, children’s laughter... La Seine Musicale is ready to receive its audiences and to resonate with a thousand sounds.





























































