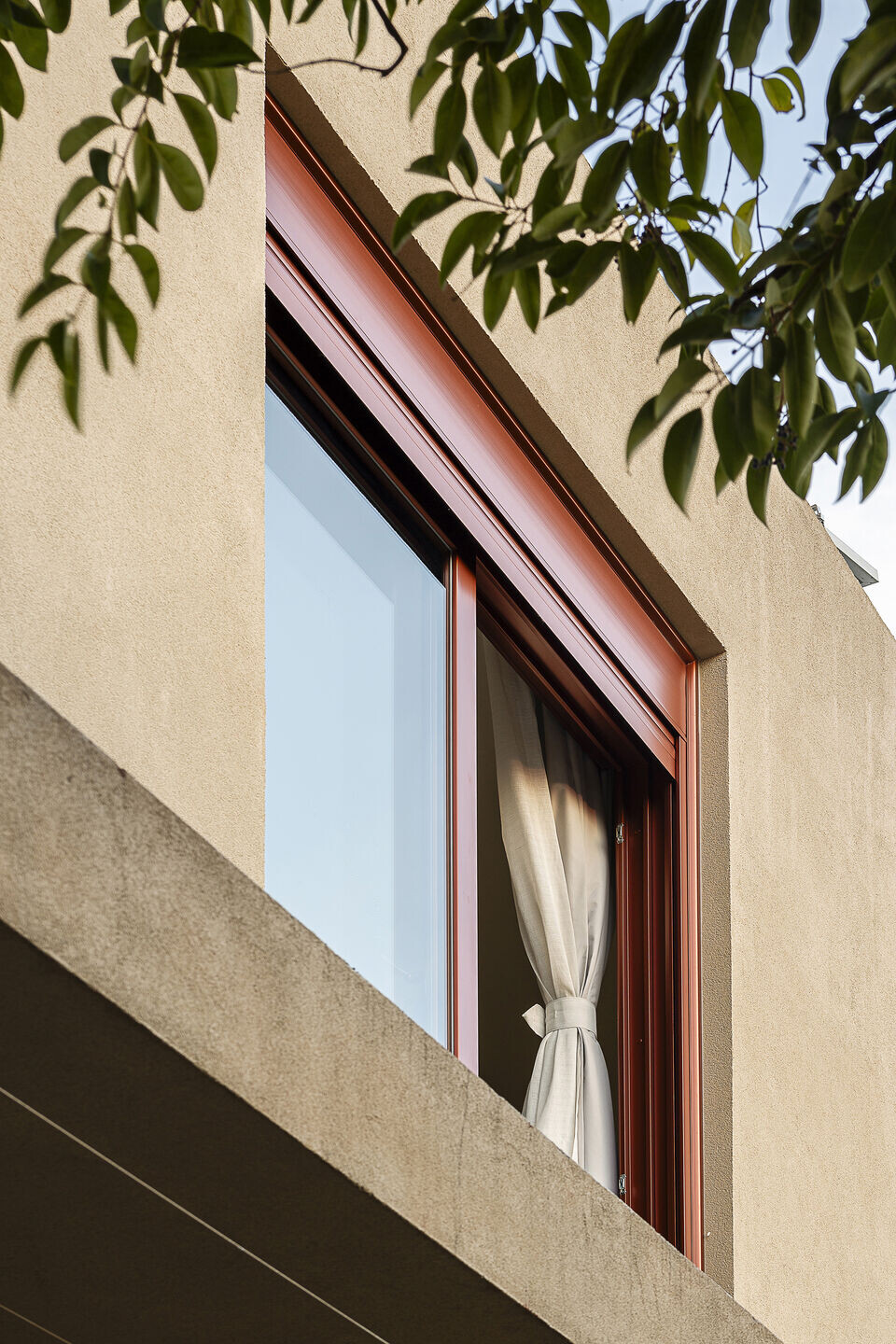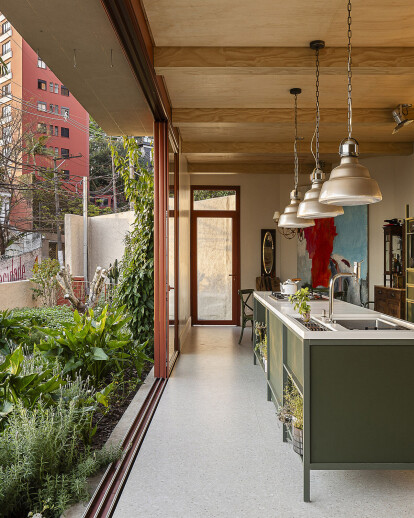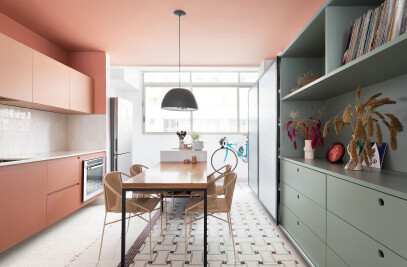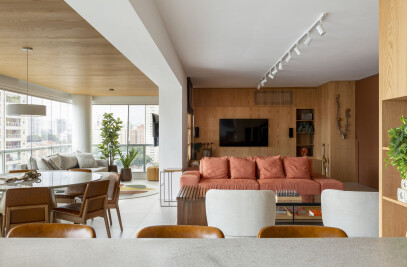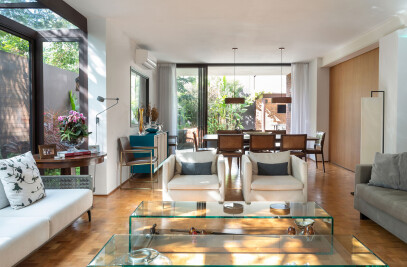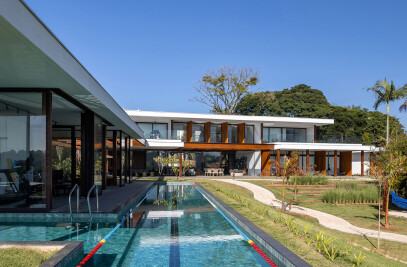In order to be closer to their granddaughters, the conception for this house in São Paulo's capital arises from the couple's decision to change their address, having previously resided in the countryside of the state. The wife, a landscape architect, and the husband, an engineer with ties to Mexico, where he spent part of his childhood, aimed to recreate the serenity of their old home, incorporating elements of traditional Mexican architecture into the new residence as a way to evoke nostalgic memories. The realization of this project entrusted to the ARKITITO team.
Located in Vila Madalena - a neighborhood of intense social and cultural activity - the plot presented notable challenges: sloping, corner, and identified by triangular geometry. Faced with these characteristics, a careful approach adopted, aiming to explore the terrain's particularities to the fullest.

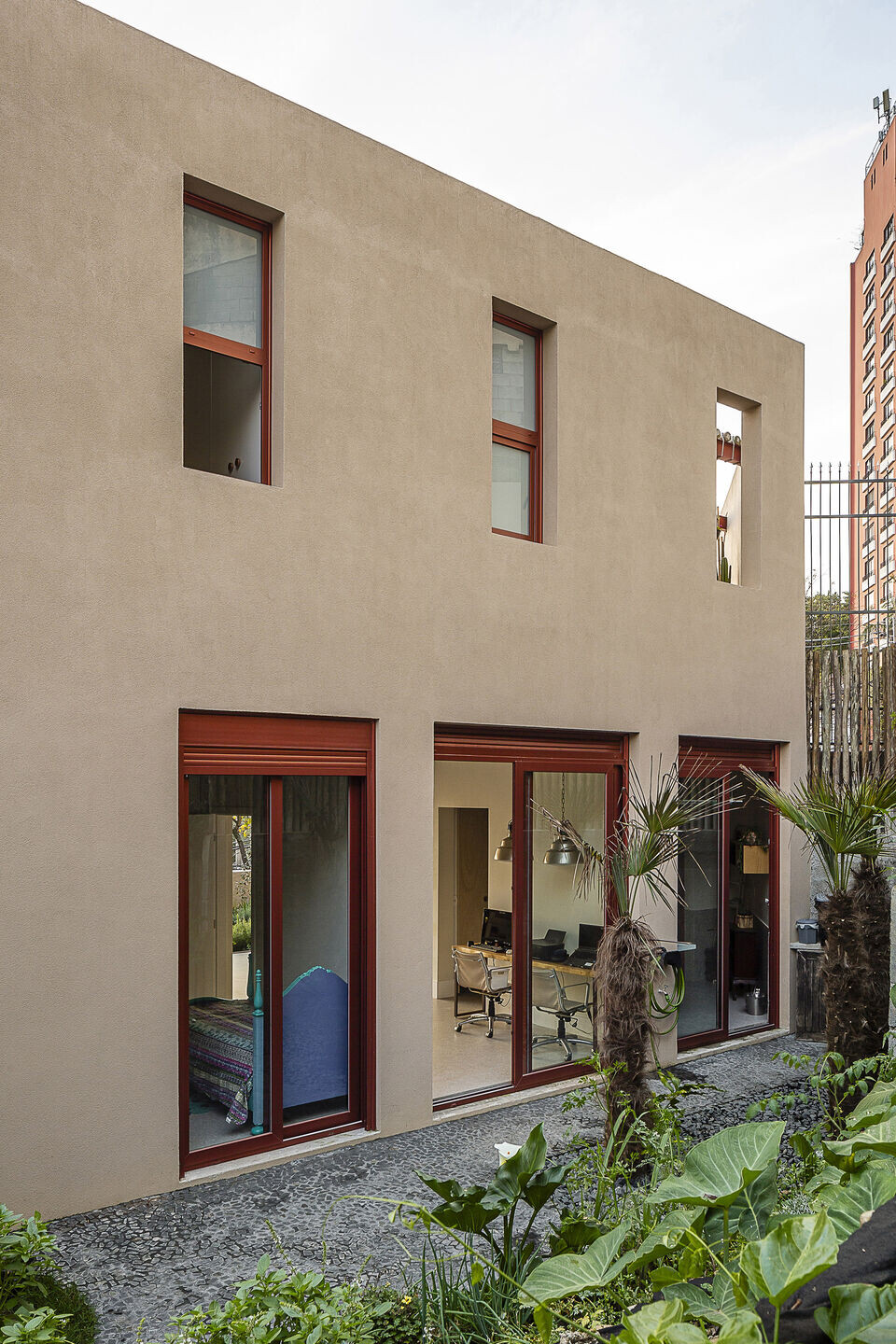
The proposal consists of creating a new ground floor, elevating it to the highest point of the land. This solution allows for harmonious integration with the garden and the creation of a lookout to appreciate the neighborhood's landscape. Additionally, it enables the inclusion of a garage at street level and a discreet entrance, providing greater privacy to the residence.
Pedestrian access to the main floor is through a small staircase positioned at the side of the plot, leading to the main garden.
The house articulated between two courtyards connected by a circulation gallery, which also serves as an office space for the owner, benefiting from permanent light and ventilation throughout the day.
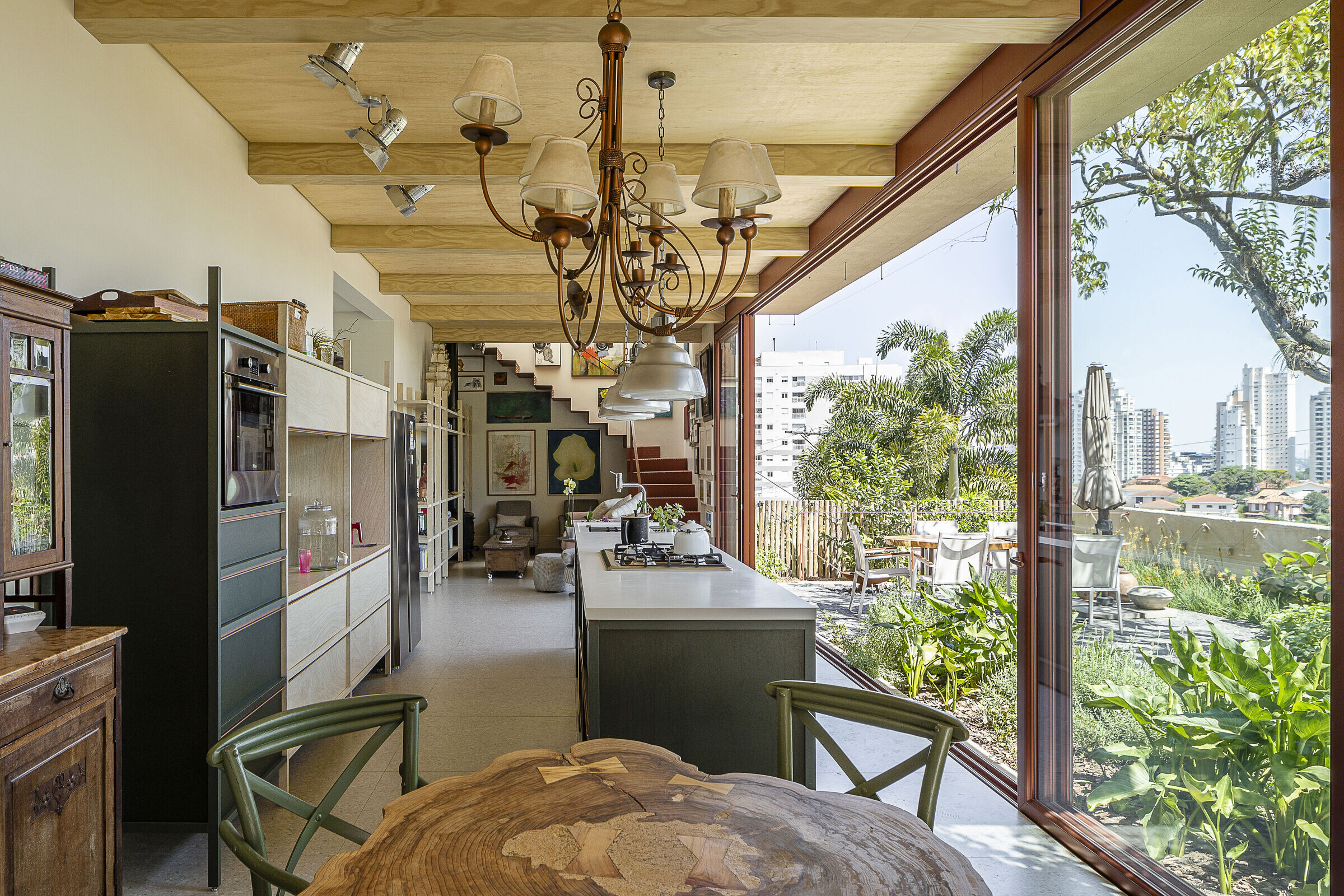

On the ground floor, with a ceiling height of 3.60 meters, the social environments seamlessly integrate with the garden through large glass frames that fully open, creating the sensation of a unified social environment. The garden, designed by the homeowner, plays a fundamental social role and evolves with use, featuring winding pathways and a private square outlined by black Portuguese stone pavement. This square extends as a continuation of the living room, while a herb and spice garden is strategically located in front of the kitchen, for everyday practicality and to infuse the space with fresh aromas. The facade's gable extended in height to serve as a railing, providing greater privacy for the family.
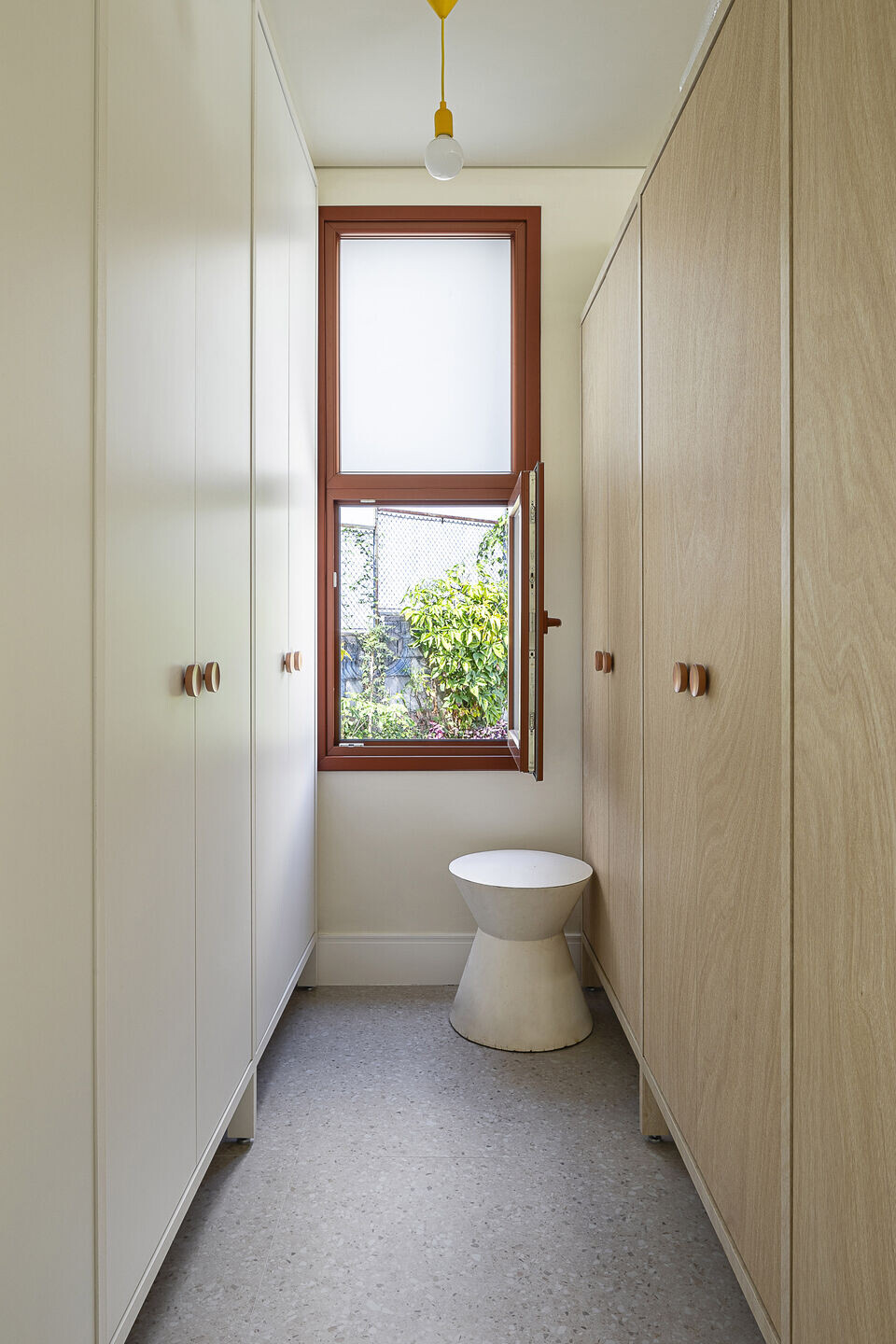

Inside, aiming to provide residents with a panoramic view that extends from the garden to the treetops and the skyline, the kitchen's workbench positioned in the center of the space. This allows for enjoyable moments during meal preparation. The cabinets designed with a lower height than the ceiling, creating a sense of spaciousness, while the modular design follows the pattern of the main countertop and the opposite bookcase.
In the color palette, the presence of greenish and earthy tones, found in the carpentry and frames, allude to the shades found outside.
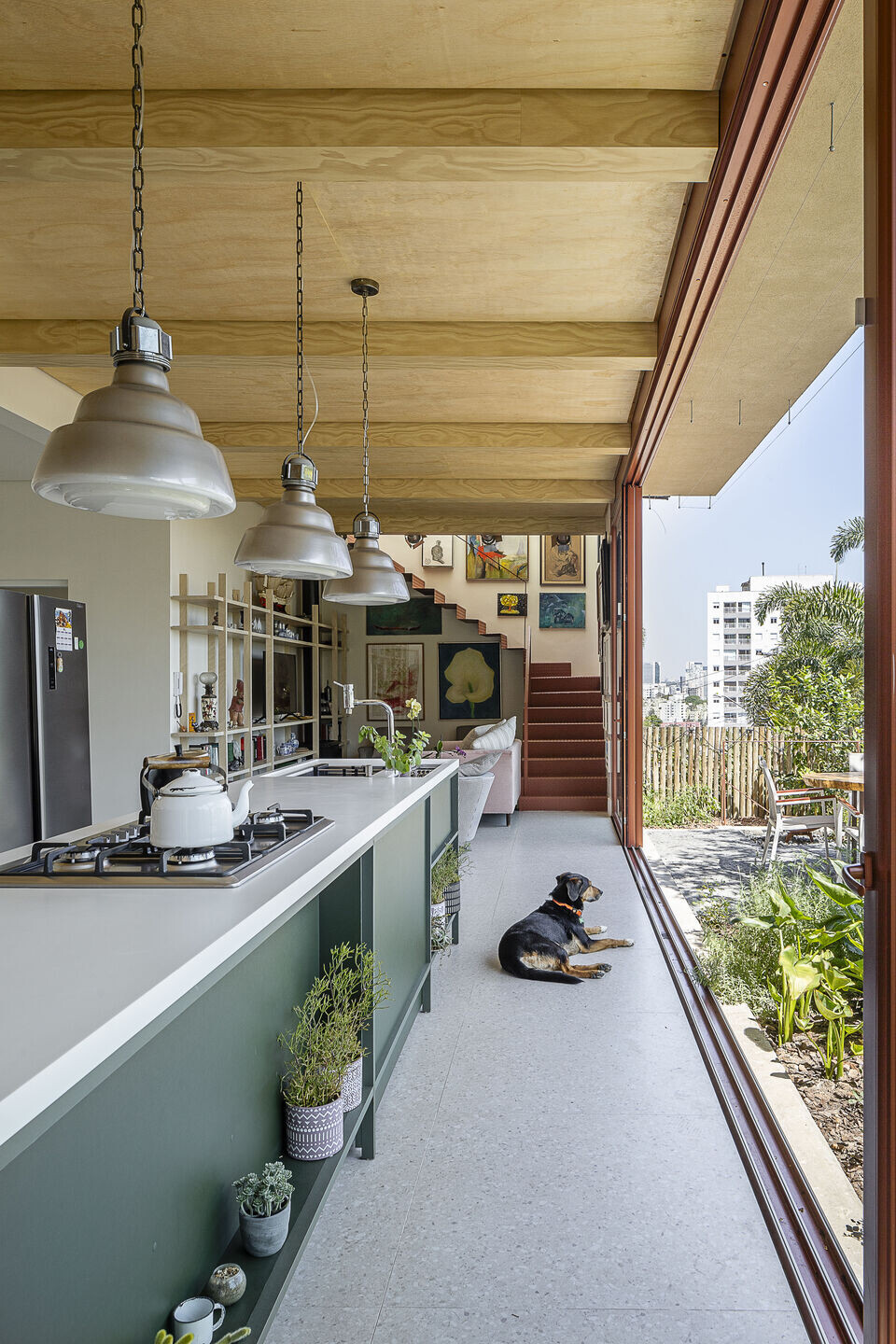
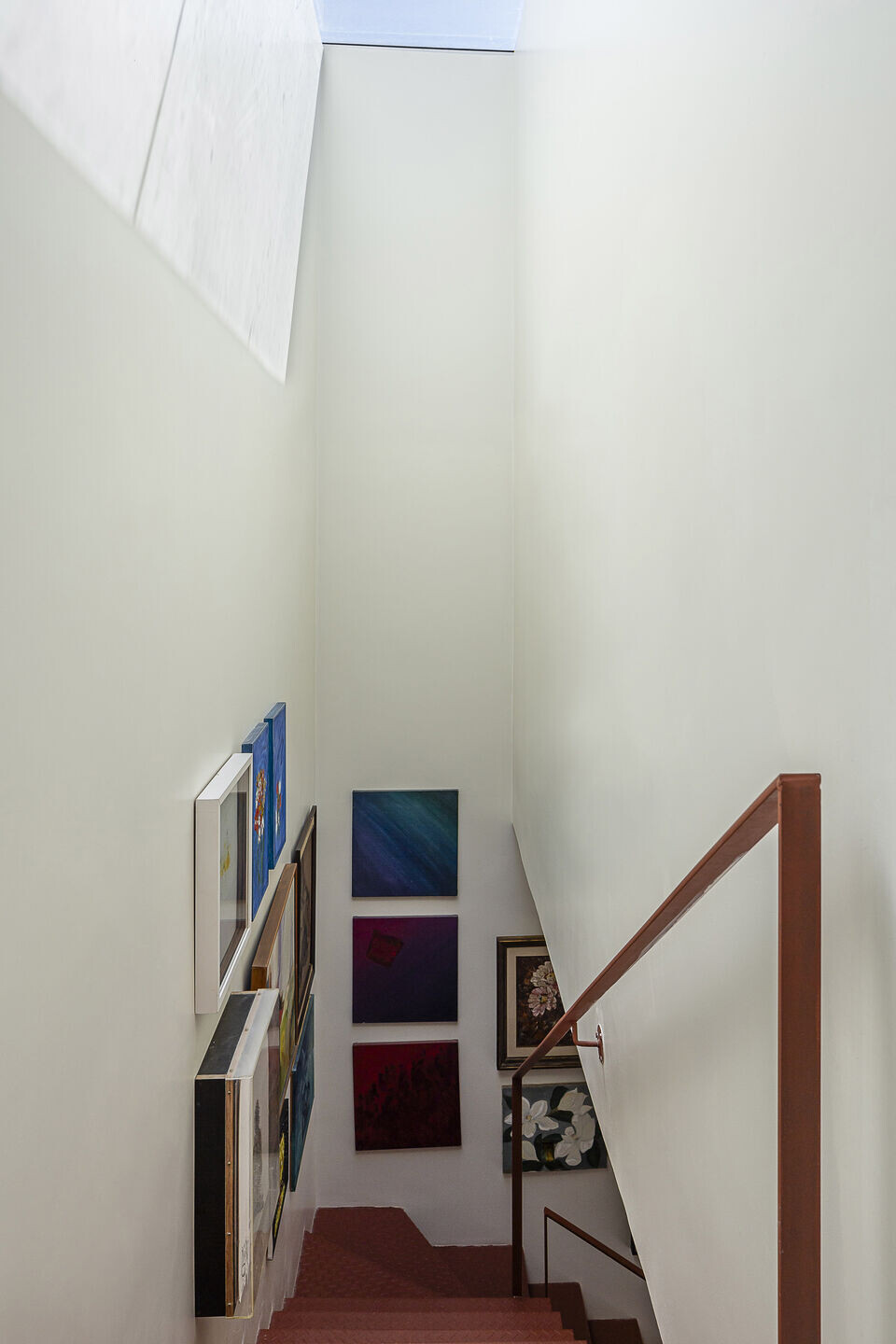
The living room emerges as an integrated yet protected space, with walls that interrupt the line of the frames, creating a more reserved environment, ideal for movie sessions. This solution also opens up space for a gallery specially organized to display the residents' personal collection, illuminated through the skylight that demarcates the perimeter of the staircase.
At the rear, there are the laundry room, ample storage space, and a guest bedroom that opens onto the rear garden. In this space, a three-level vegetable garden designed for growing greens and vegetables, echoing countryside life habits brought by the clients.
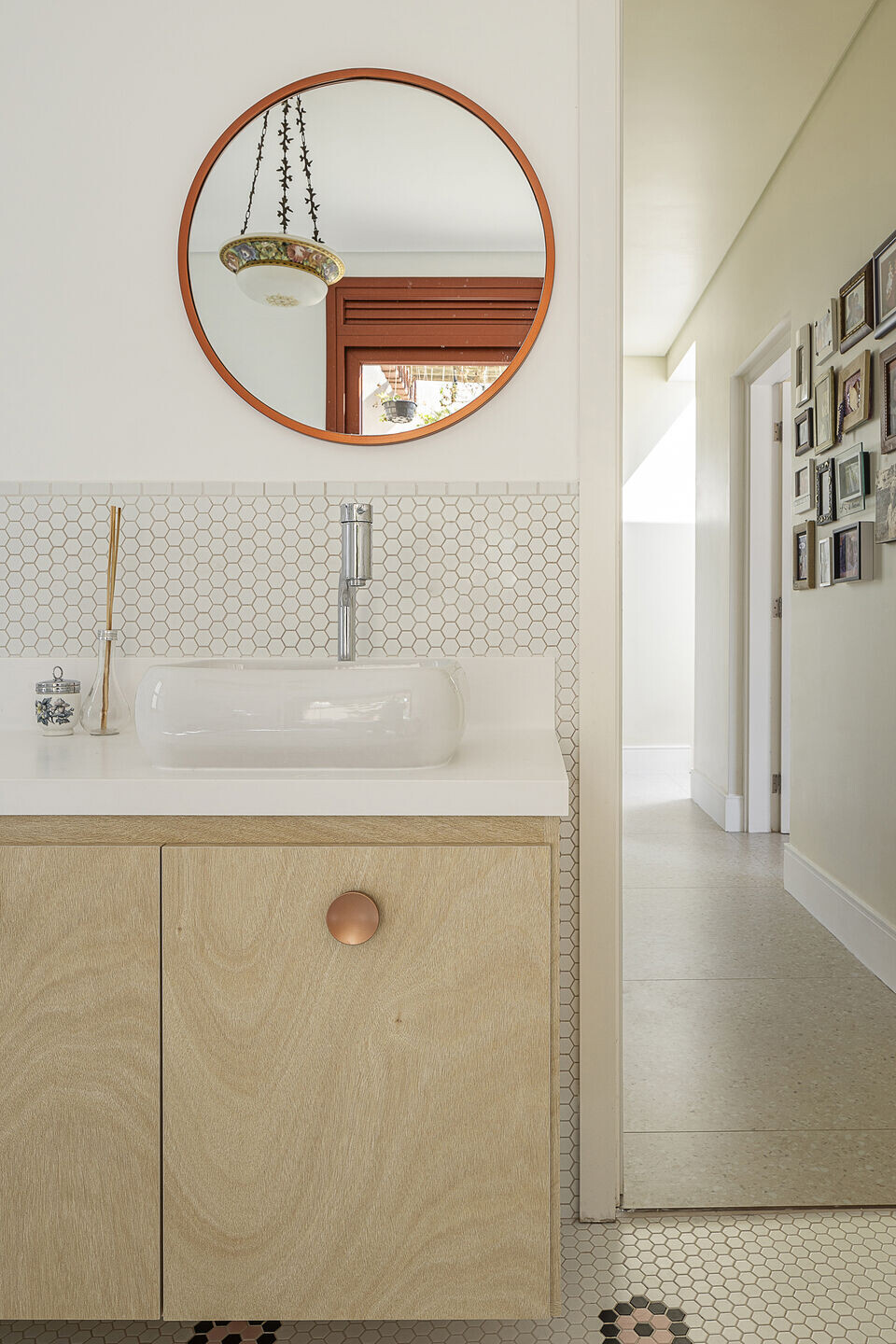
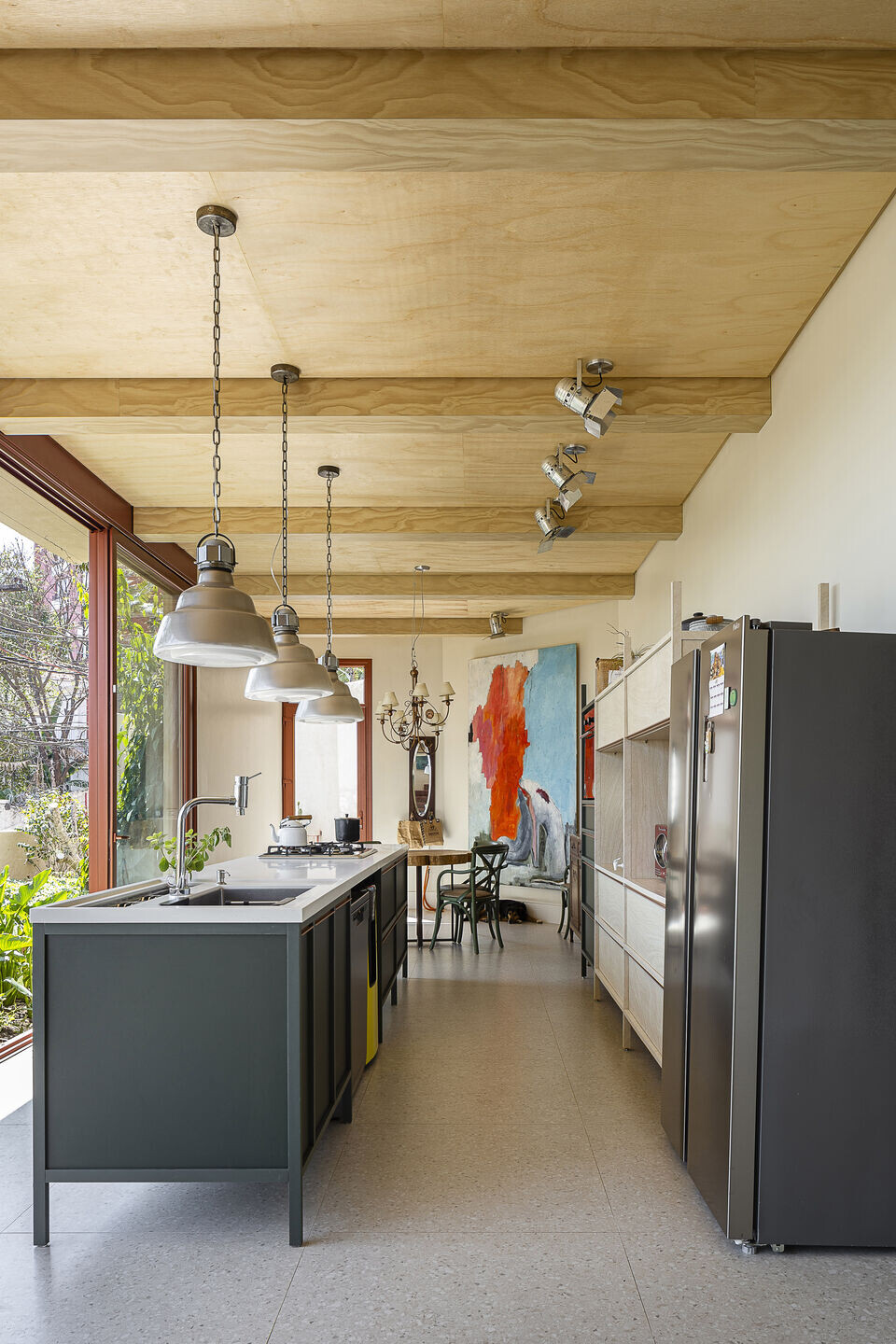
The upper floor is entirely dedicated to the master suite, comprising a bedroom, a closet, and a spacious bathroom. The almost full-height frame, positioned on the main facade, brings the landscape inside, while the side door leads to the private garden, adorned with vintage pieces selected by the homeowner. The pergola of mixed structure - metal and rough wood pieces - offers a pleasant shaded area.
In the bathroom, the floor covered with ceramic tiles with floral graphics, and the bathtub strategically positioned in front of the glass frame, protected by an exterior tree, like an authentic urban oasis.
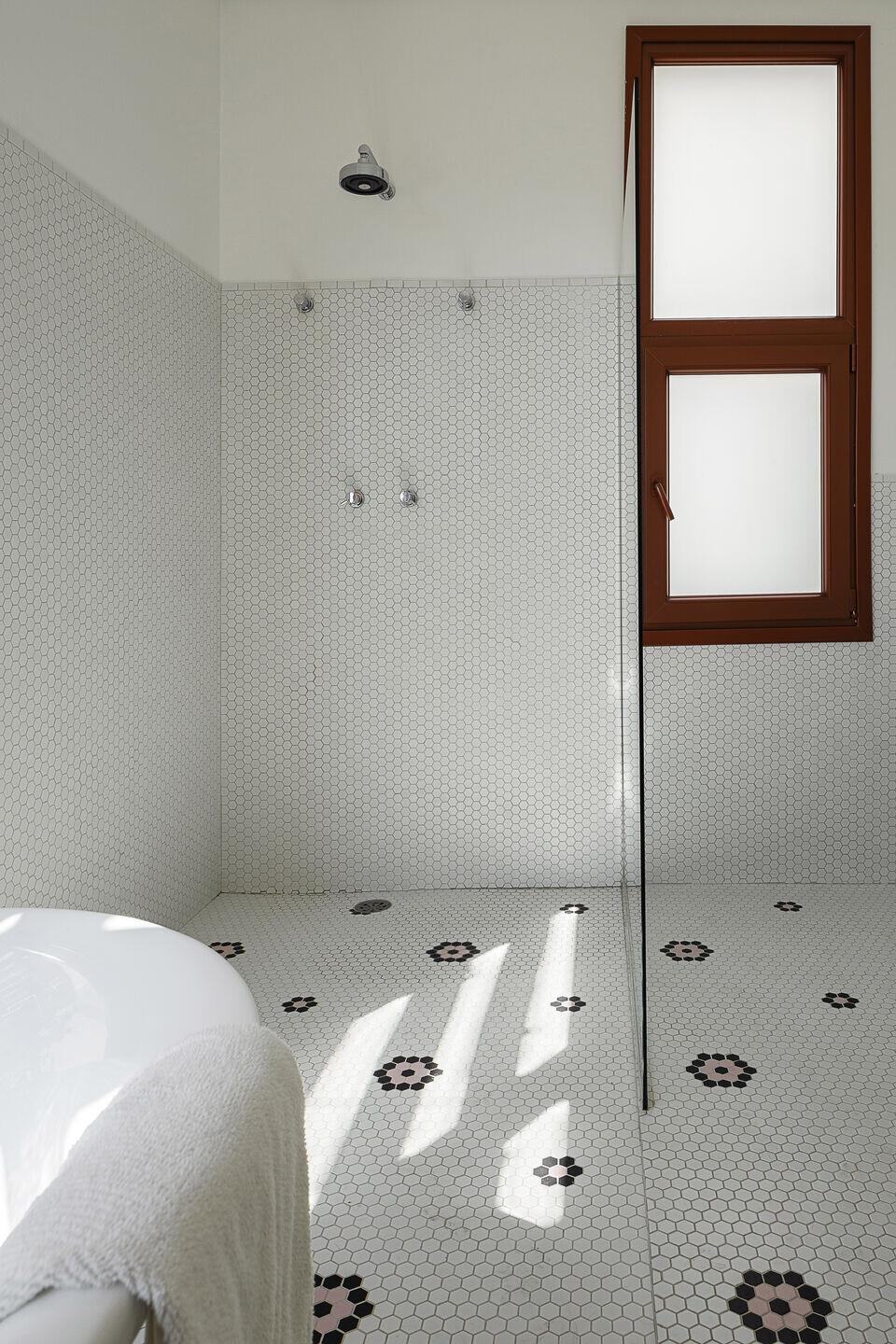
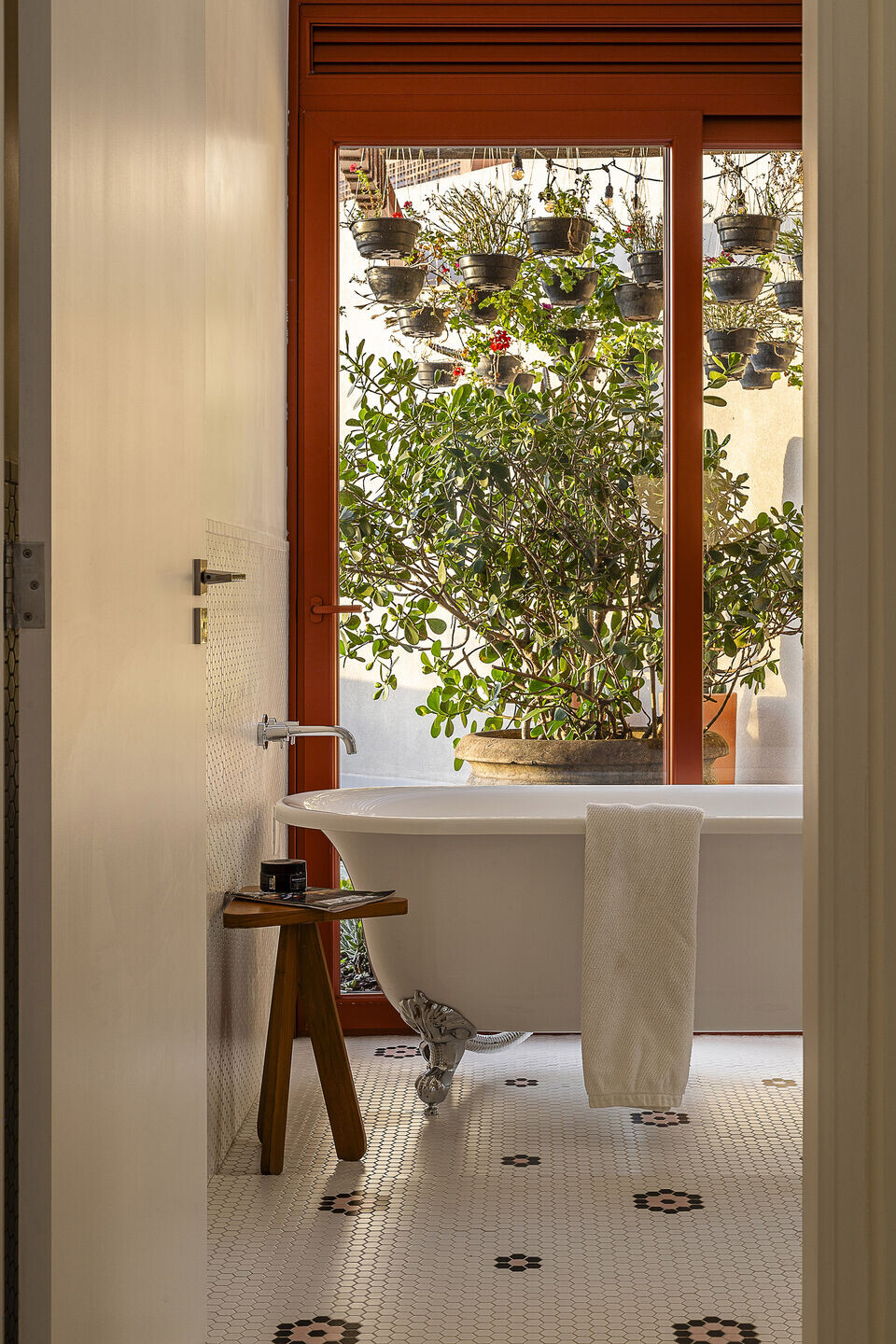
The house's volumetry presents itself as a solid structure, interrupted by the dynamism of the openings that strategically cleave the facades and surrounded by the pair of courtyards. The external color, in a sandy tone, and the coppery-red frames reference the resident's childhood memories, as well as some choices for the garden. The house's name, Lechuza - attributed by the residents - means "owl" in Spanish, and besides the meanings of wisdom and protection, also evokes the observant position of the residence, situated at a high point overlooking the city.
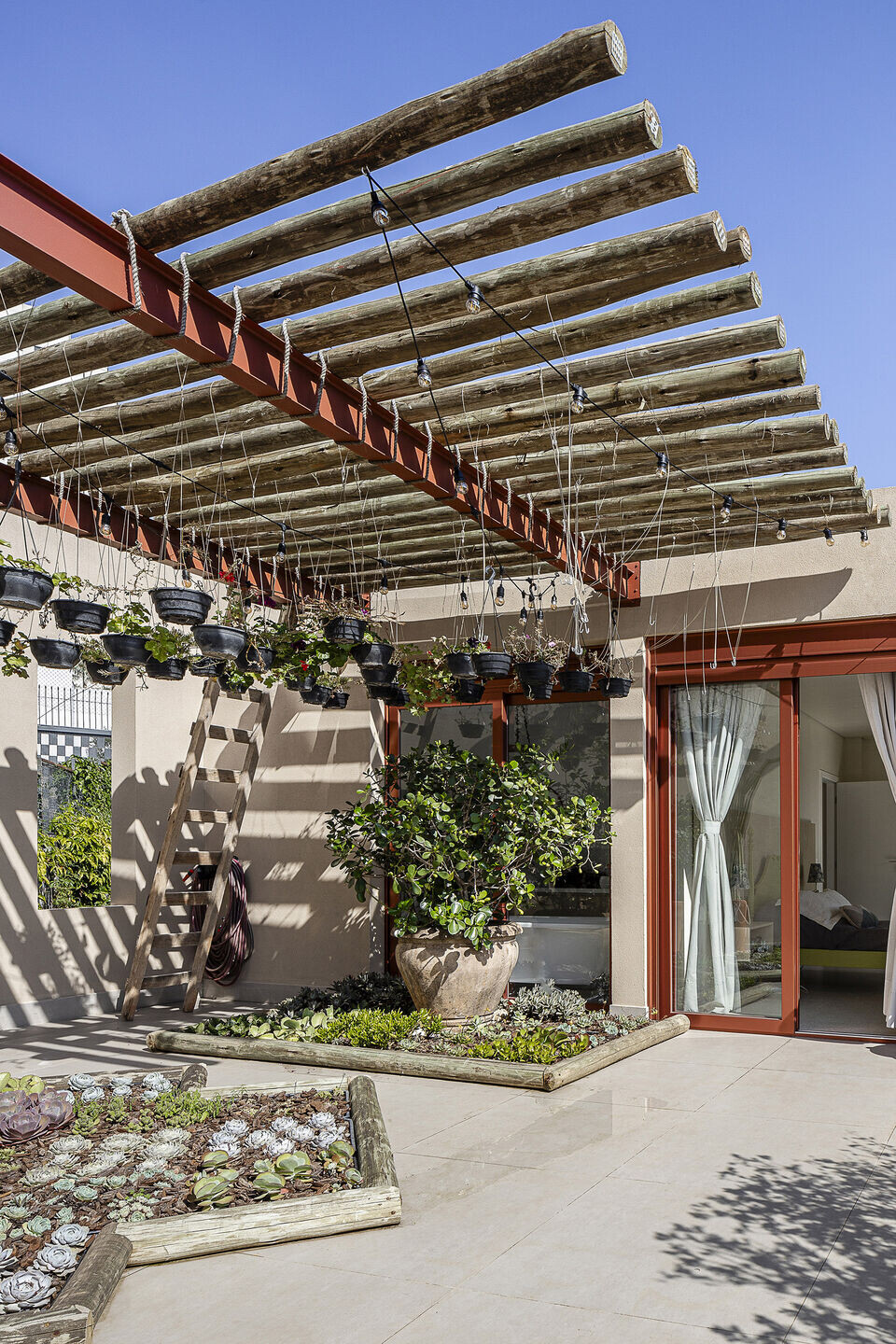
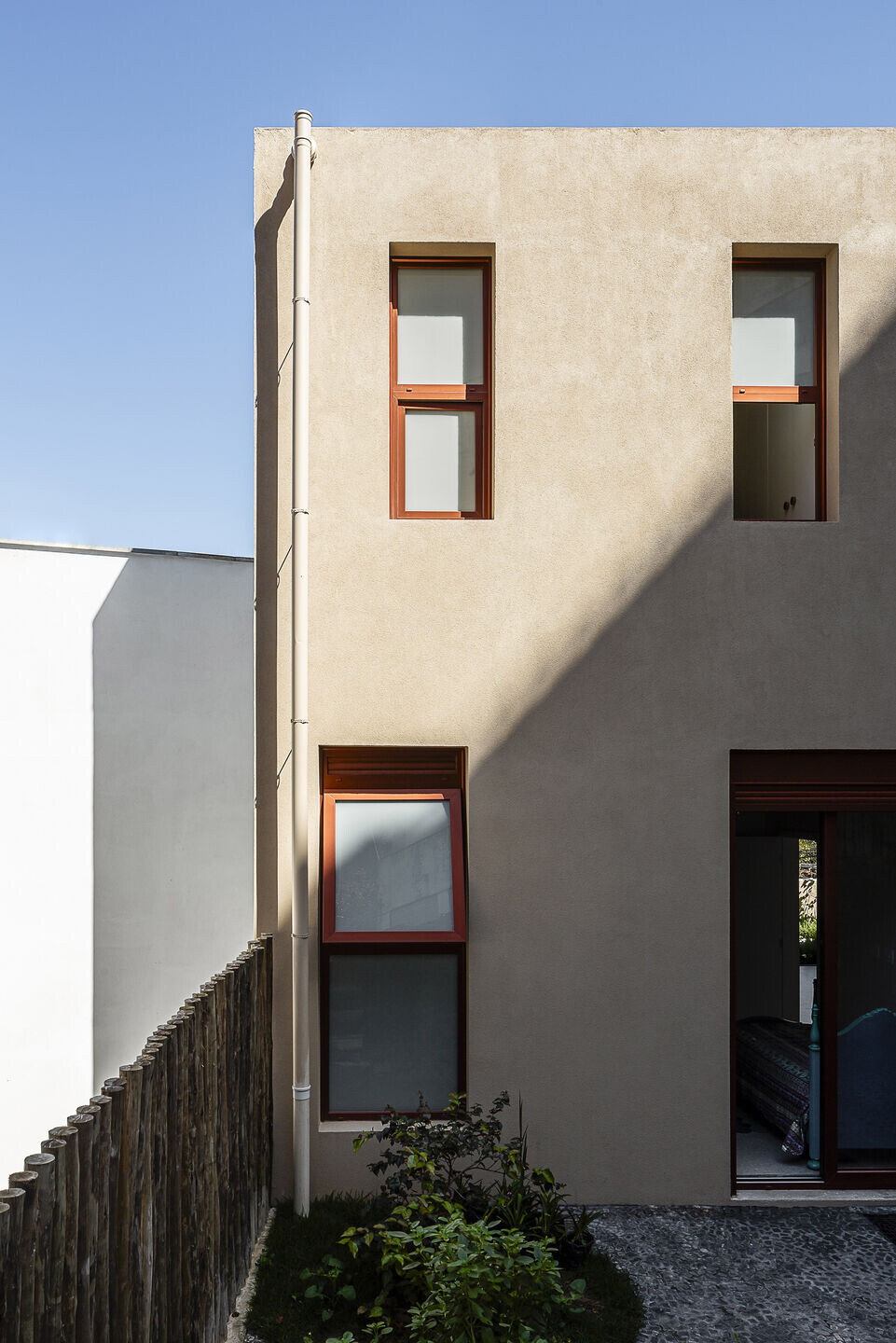
Team:
Architecture: ARKITITO Arquitetura
Leader architects: Chantal Ficarelli, Tito Ficarelli
Architecture team: Claudia Piaia
Photos: Ricardo Faiani
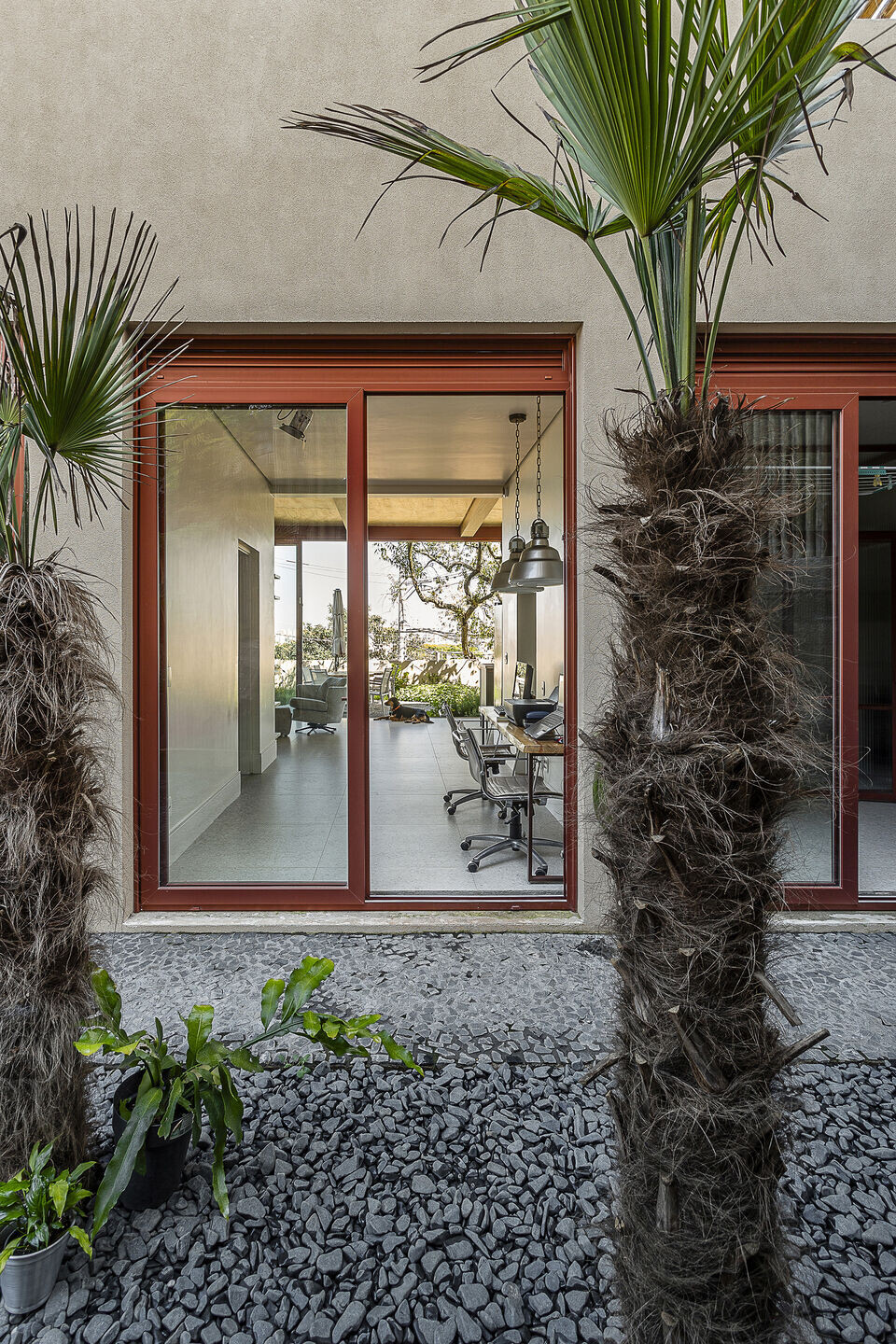
Materials Used:
Gerdau
Tintas Sherwin Williams
Pastilhas Atlas
Deca
Divinal Vidros
Cerâmica Roca
