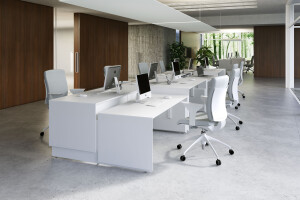In Maassluis, Lely builds an industrial complex for innovation and achievement: the Lely Campus. The total surface of the new premises will be 7.5 hectare. The office buildings will comprise 10,500 m2, while the production area will be 22,500 m2. The Rotterdam-based architect ConsortArchitects has worked out the architectural design and guides Lely in the process leading up to BREEAM certification. BREEAM is an integral assessment method, based on sustainable use of things such as energy, ecology, transport, materials and health.
The sustainability of Lely’s new company complex will be far above average. The design of the production hall was already awarded with BREEAM NL Outstanding, making it the most sustainable industrial building on the European Continent. The high-tech architectural designed office building scored BREEAM level Excellent. The office building consists of a middle section and two wings which are tilted upwards in relationship to surface level. To keep the space as free as possible of pillars, and thus be able to achieve large spans for the office floors above it, special truss constructions were designed into the façade. Sustainable solutions are integrated in the whole project; the use of the rooftop as a parking place, a total landscape design, advanced technical installation program and the use of many pre-manufactured building blocks. Commissioning of the new premises is scheduled for the middle of 2013.



















