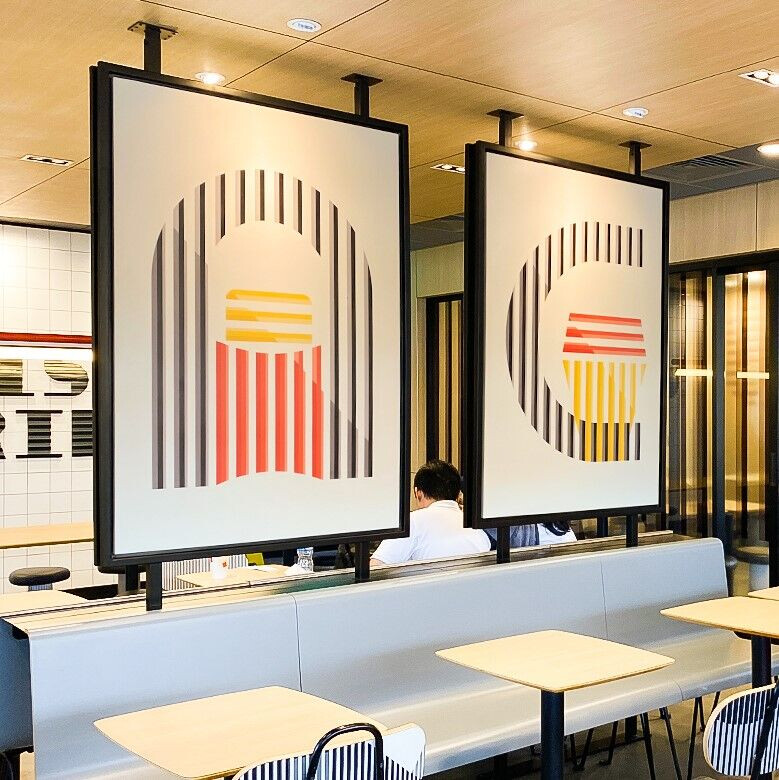Located in North Jakarta, McDonald’s Boulevard Barat sits on the main road that is surrounded by a commercial area. It is one of The McDonald’s Flagship Stores in Indonesia, the first one using a ‘Geometry’ global palette for the interior. The building aims to become attractive with unique shape and materials, while still embracing McDonald’s identity itself in a new way.
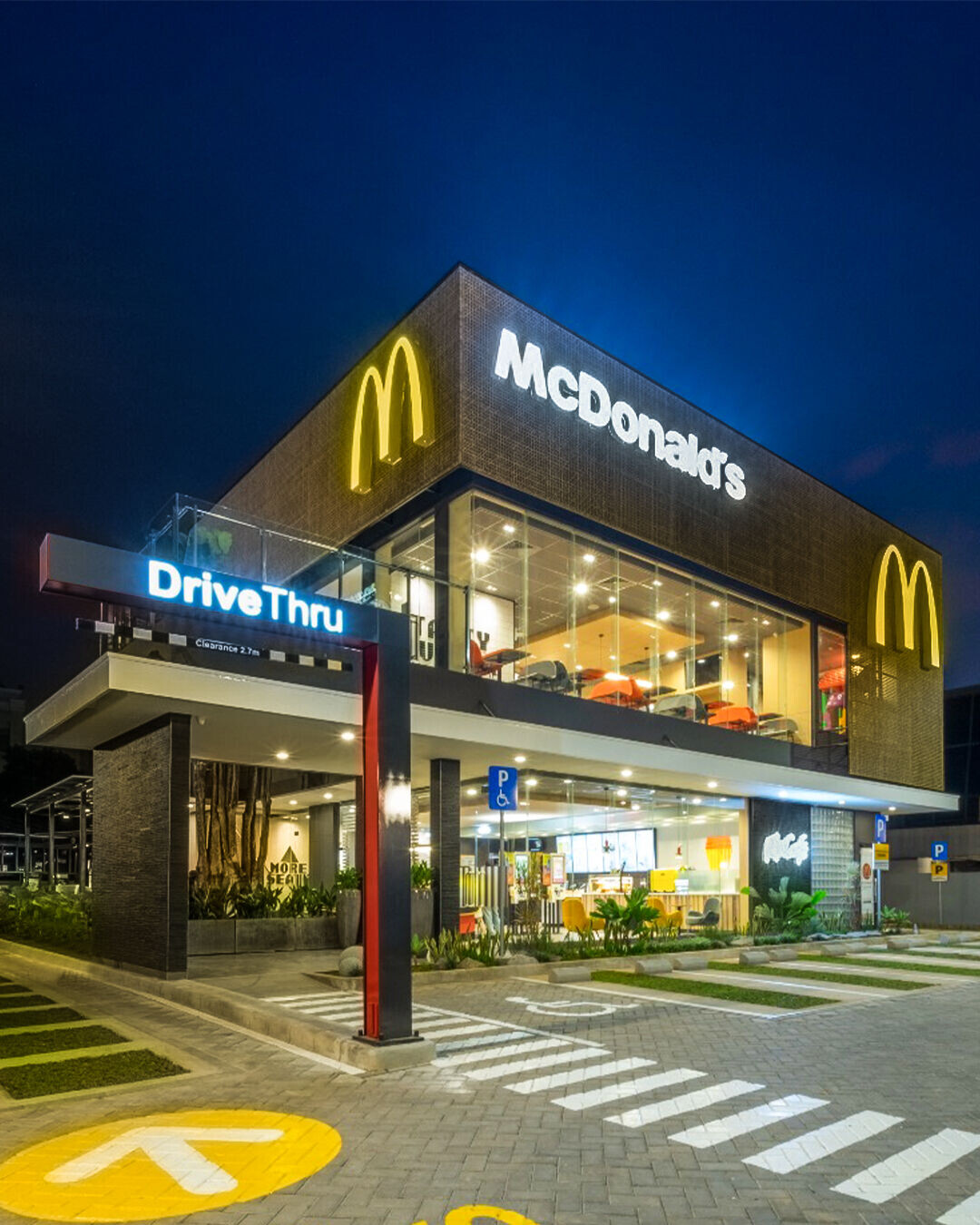
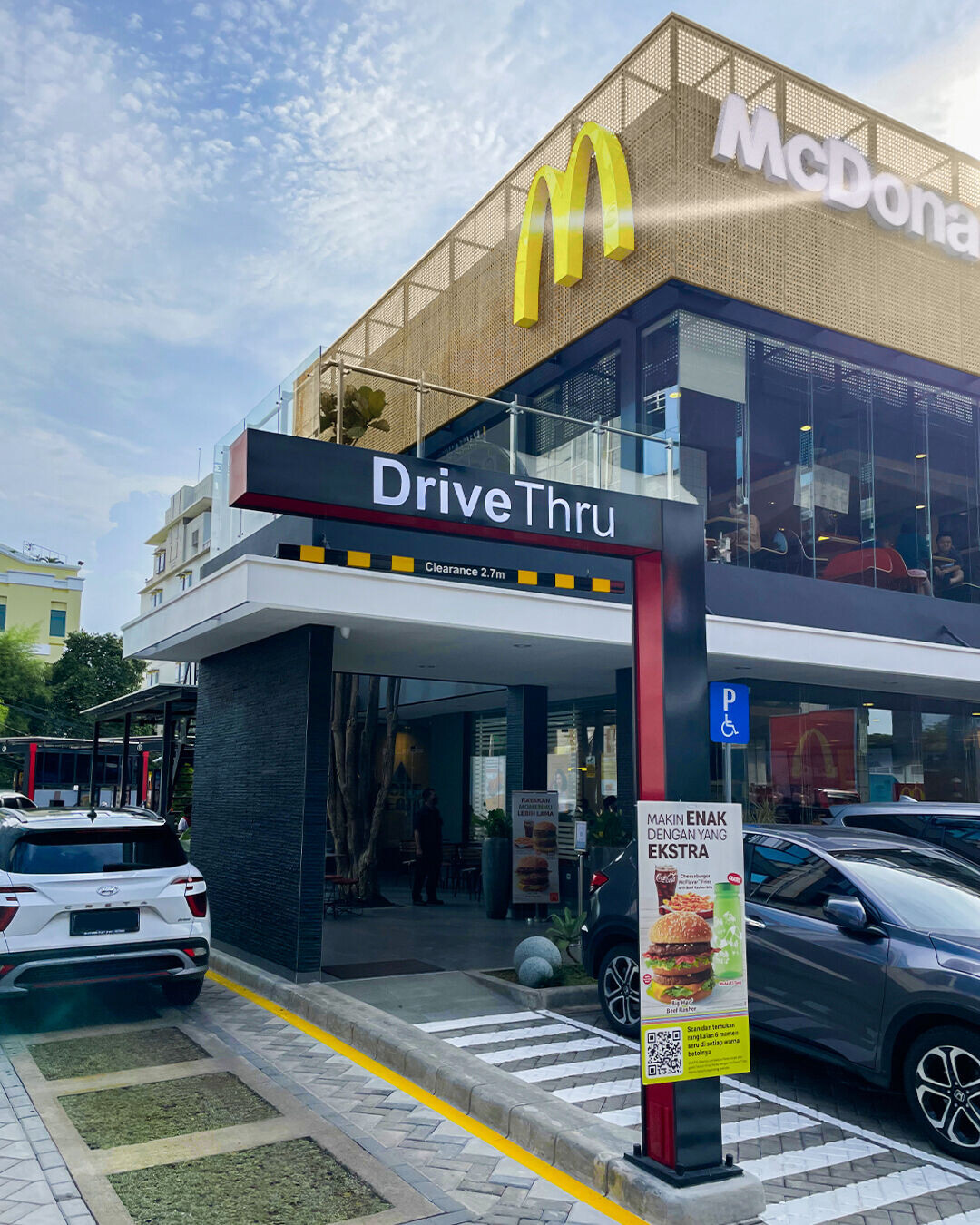
Therefore, some strategies for responding to the context and enhancing the brand guidelines are implemented in this new branch: highlighting local uniqueness, greeneries and delivering the company mission to create a place which has the delicious feel-good moments easy for everyone.
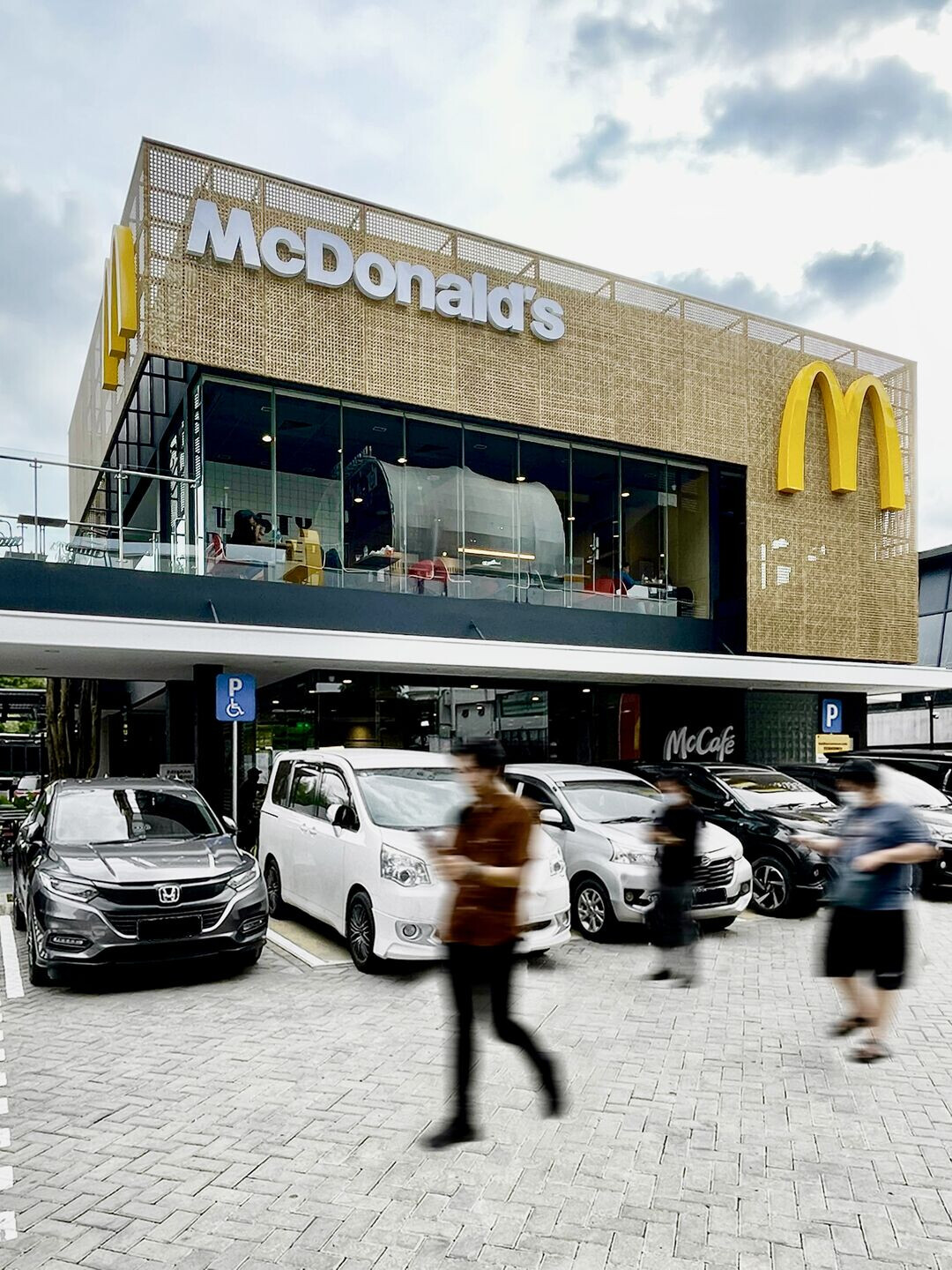

Facing the north where the most of daylight sun is exposed directly to the main site, a façade treatment strategy is explored to minimize the heat exposure during the day. Attractive façade that represents local materials – a synthetic rattan – is used as the second skin of boxy-shaped-massing referring to the ‘Geometry’ itself, merging the local and global context in a clean design. The patio in the east side of the building is filled with greenery, giving more shade and cooling down the overall temperature of the site itself. Additionally, solar panels are also used to power the electricity where it is also put at the top of the drive-thru roof. This project emphasizes celebrations of local materials for international brands with the main aim to achieve a more localized branch for the market and greener acts in a modern way.


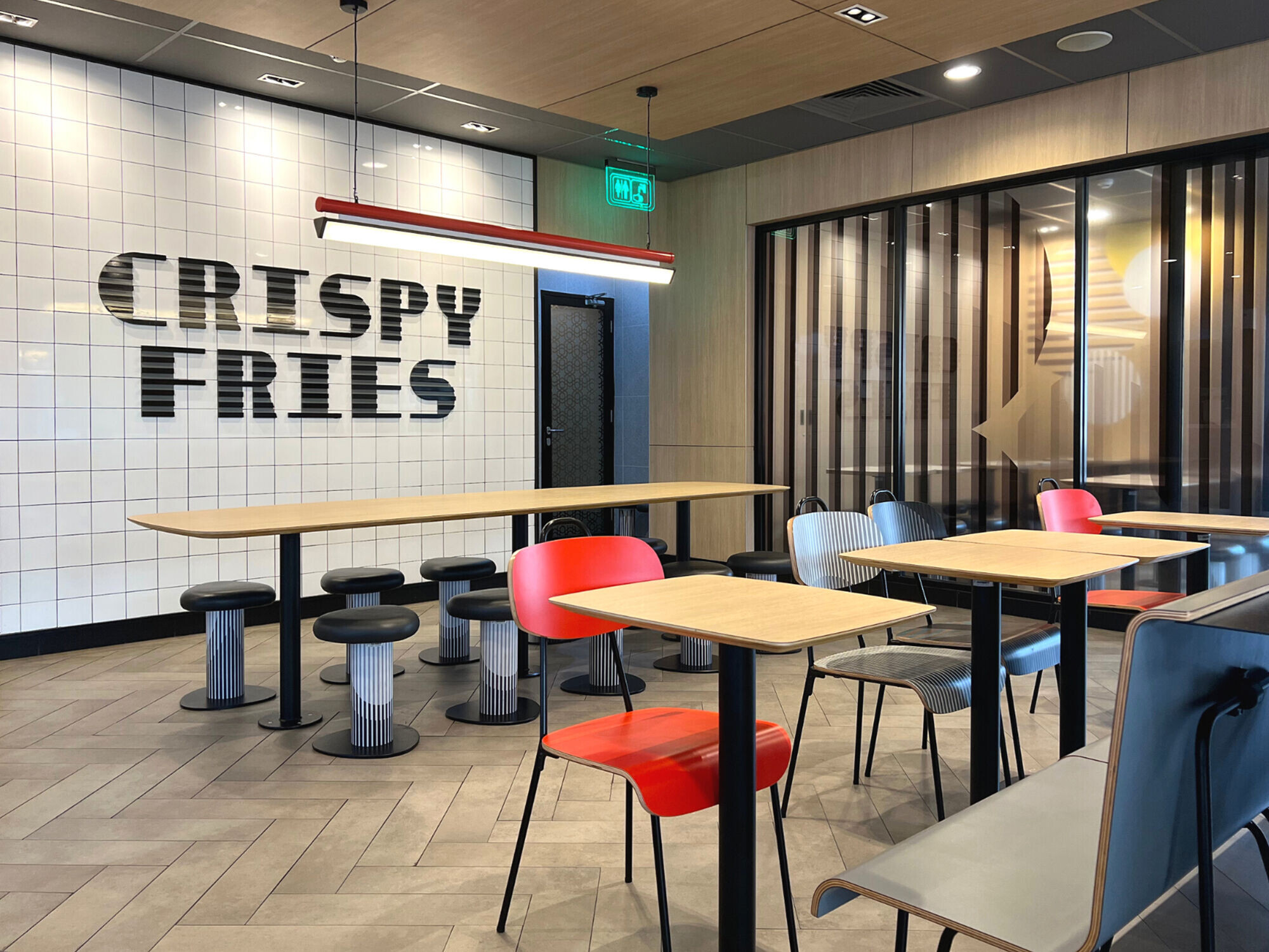
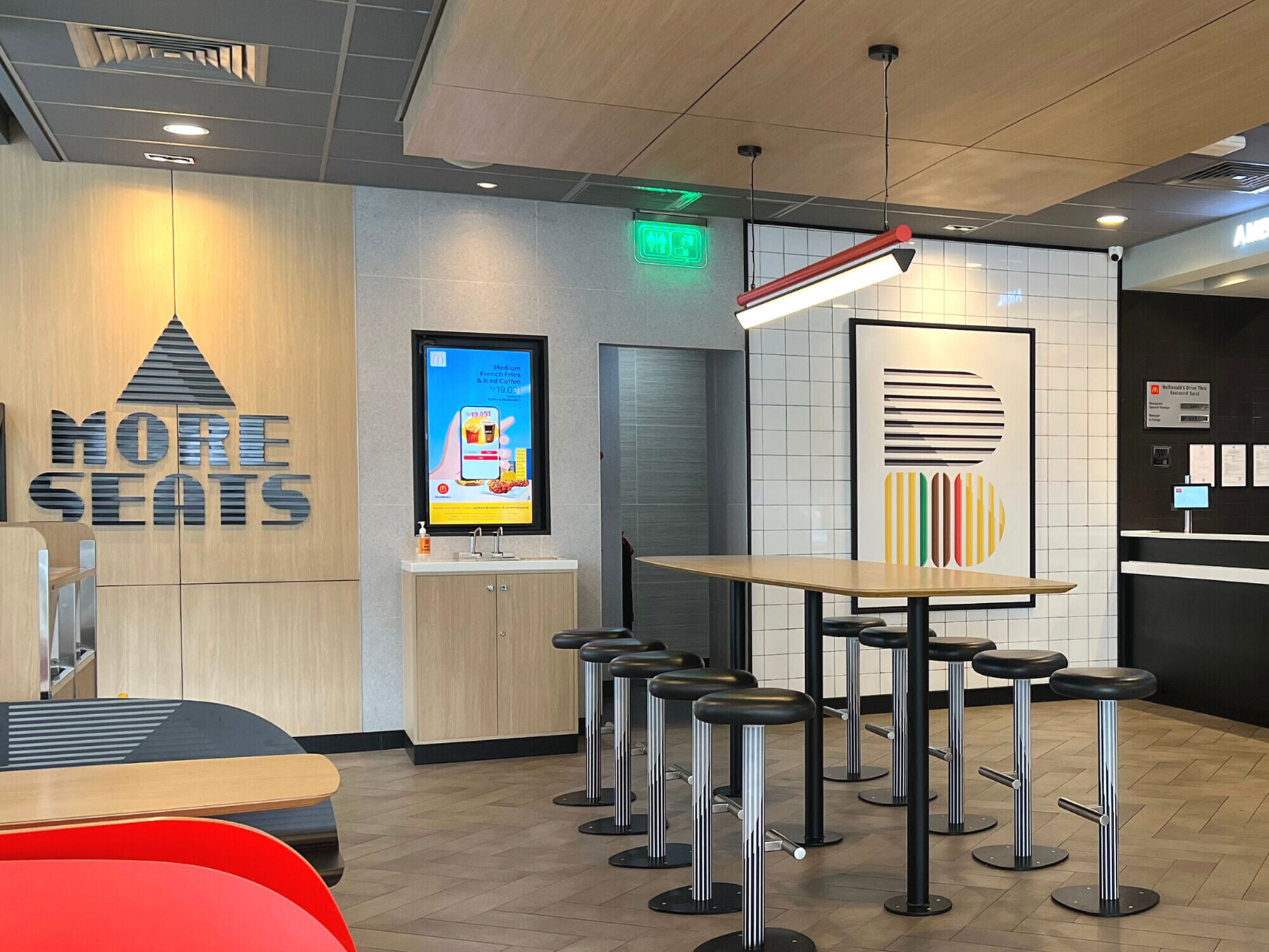
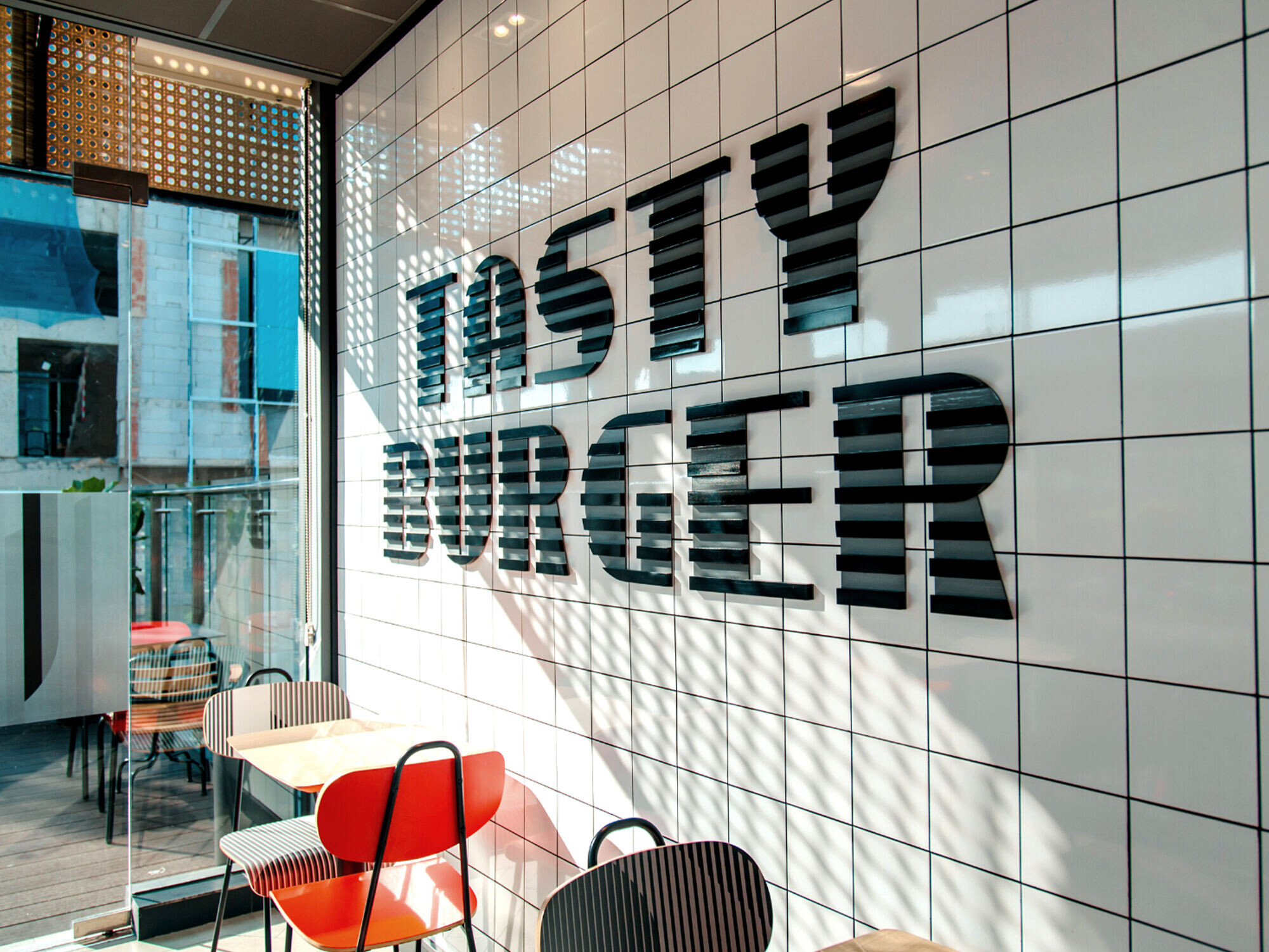
Project Information
Project Name: McDonald’s Boulevard Barat, Kelapa Gading
Office Name: Aaksen Responsible Aarchitecture
Office Website: aaksenstudio.com
Social Media Accounts: @aaksenstudio
Contact email: [email protected]
Firm Location: Bandung, Indonesia
Completion Year: 2022
Gross Built Area (m2/ ft2): 465/1800 sqm
Project Location: Kelapa Gading, Jakarta, Indonesia
Program / Use / Building Function: Commercial
Lead Architects: Yanuar Pratama Firdaus
Design Team: Vanessa Adinda, Bayu Herdiadi
McDonald’s Inhouse Design: Rina Anggraini, Marisa Purnamarini
Interior Design: NCDA - Hongkong
Lead Architects e-mail: [email protected]
Photo Credits: Aulia Rakha, Yuliandi Kusuma, Rina Anggraini
Materials : Turfpave (Parking), Rebricks (Parking & Fence), Rockfon (Ceiling), Viro World (Second Skin), Artile (Floor), The Jungle Truck (Landscape), KIAN (Furniture), Formica (Laminates), Conture (Outdoor Stool)
