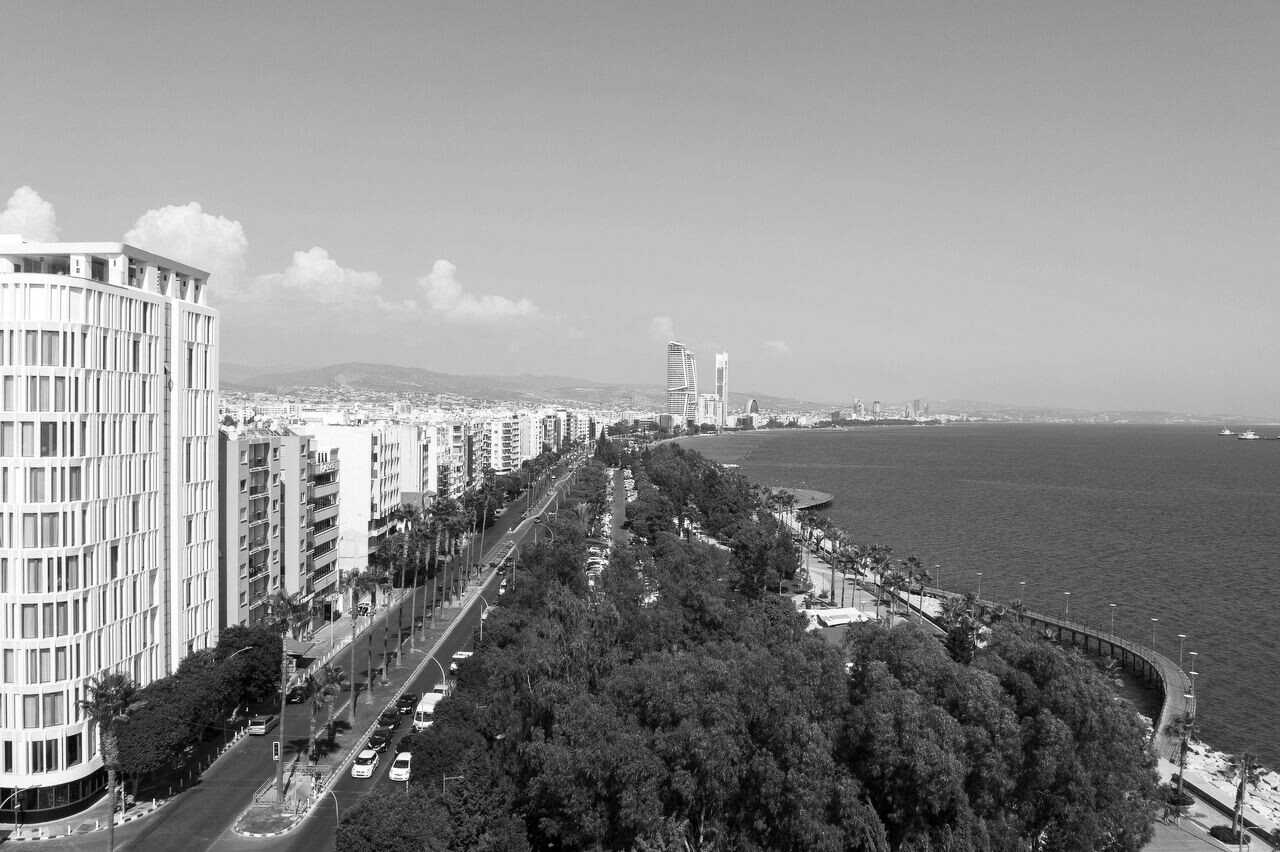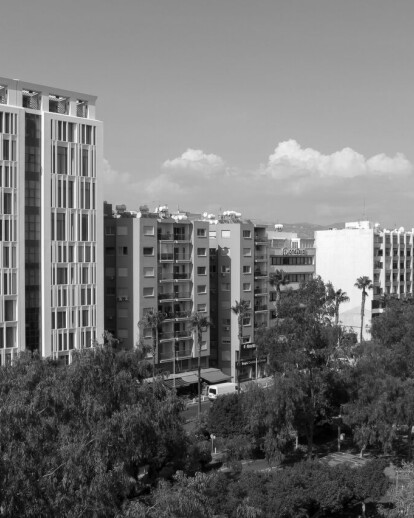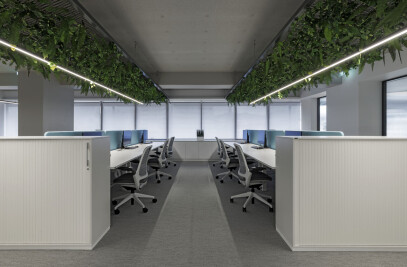"Nyx" hotel is located in Limassol, at one of the most important meeting points of the old town and the commercial center of Limassol with the beach front. Part of the hotel was an existing building which is reused. The new proposal is part of the dynamics of Limassol’s beach front. The unobstructed view to the sea was the starting point for the design concept. On the top floor an outdoor restaurant is created with a swimming pool and an unobstructed view of the seascape.
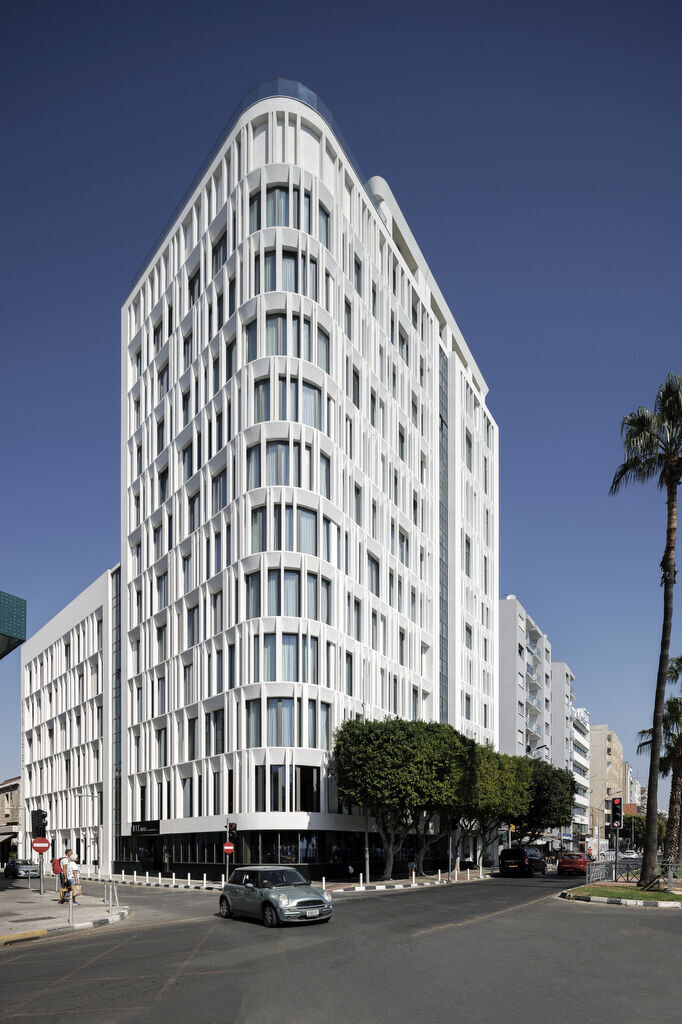

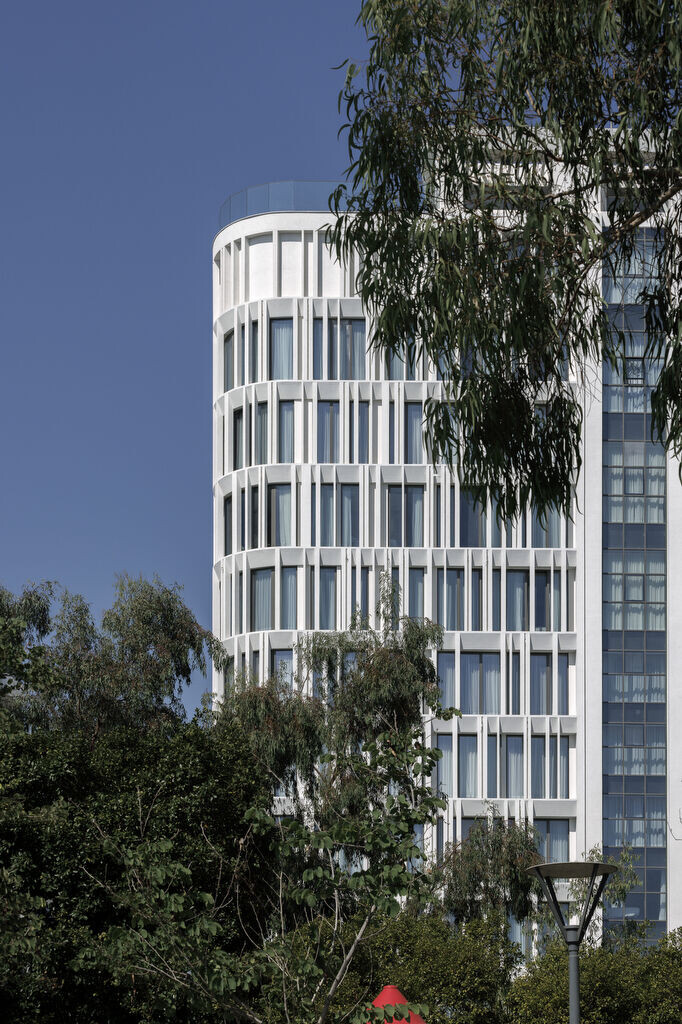

Our proposal aims to create a landmark in the urban fabric of Limassol. First, we identify the geometry of the 'bare' building and overlay it with a shell which is parameterized according to the interior space and activities. In particular, two dynamic elements are the swimming pool on the roof and the entrance on the ground floor. As events, these spaces enhance visibility and extroversion, breaking through the solid shell and revealing their use on the facade. The shell acquires a prismatic plasticity through the dynamic incisions that enclose in a single shape all the individual parts of the building.
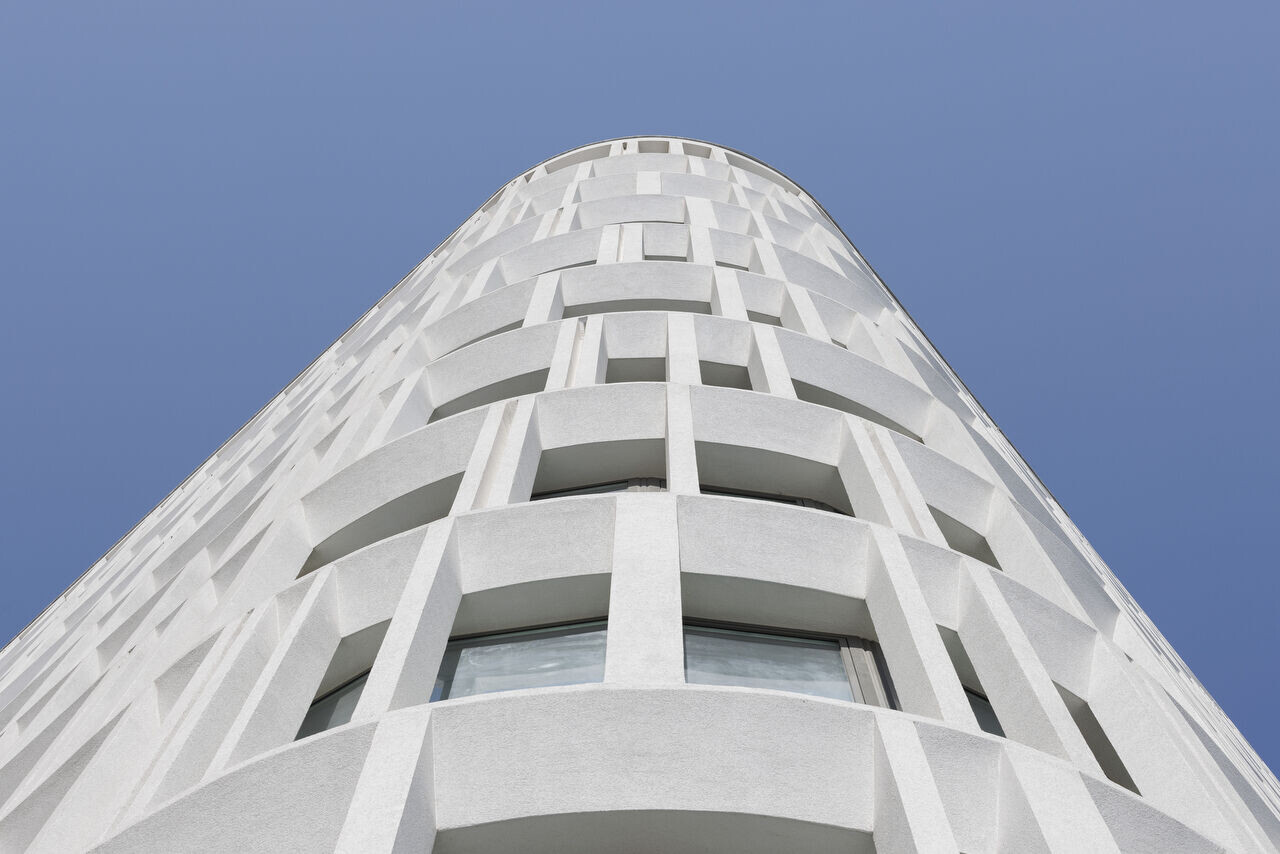
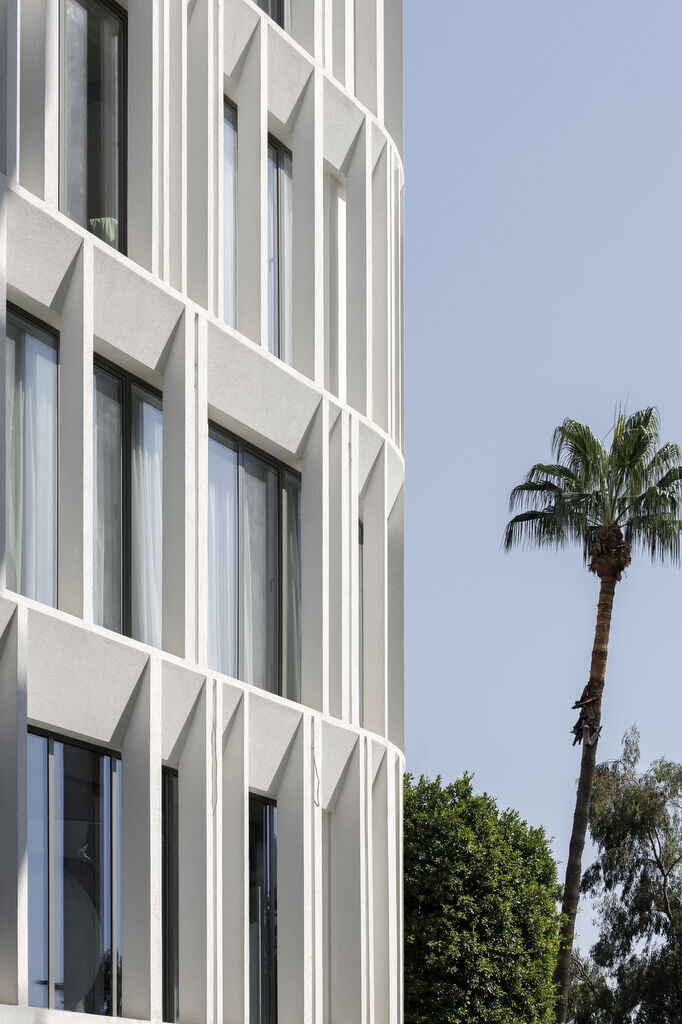

The prismatic shell is broken up into a canvas of thin cross-sections. Arranged horizontally, the cross-sections indicate the height of each floor, providing a human scale to the building. The vertical cross-sections alternate in thickness and density, according to the interior, thus varying the aspect rule dynamically. In this way, the whole building gets the feeling of elements drifting and alternating.
The shell of vertical cross-sections and horizontal prisms consists of a metal substructure with cement board cladding to achieve a unified effect.
