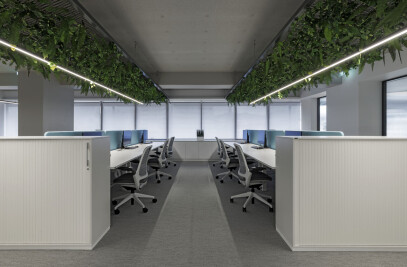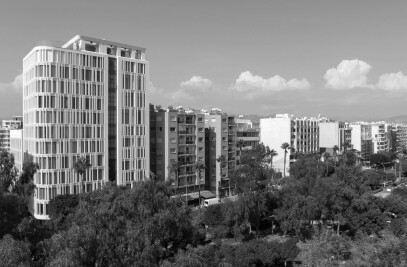1st prize and construction contract in the architectural competition for the reformation and reconstruction of the Public Market in the city of Larnaca in Cyprus




We replace the notion of linear movement along a frontage of stalls, with a meandering route amongst the multi-coloured market products, the visitor’s wandering guided by the smells and light.




A visitor’s presence in the market is elevated from a simple commercial transaction into an urban experience of continuous interplay between people and products, light and shade, solid and void.




We create a market whose boundary with the surrounding city is not prescribed by a single entry point, but is instead defined by the very urban fabric which surrounds it. Essentially, the urban continuities of streets penetrate the market to create new ways for the visitor to participate seamlessly in both a commercial and urban experience.




The market is a building for the municipality, the citizens of which can freely enter from any point they want. From the adjacent square they continue their way into the city.



Creating a flowing space of which the limits are diffused in the city and its surroundings, we achieve the essential connection of the square with the building, allowing us to refer to it as a market square.


PROJECT ARCHITECTS
Giorgos Tsolakis
Demetrios Konstantinou
Tsampikos Petras


DESIGN GROUP
Eleni Lagkari

PROJECT STATUS
Competition 2011
Final Design 2016
Detail Design 2017
Photography
George Messaritakis






















































