After an initial process of citizen participation, this project envisages the development of the site, previously occupied by a school, as a new urban park, an enclave seen as a large, walkable green space with an area set aside for future facilities,where a civic centre by the author has been built.
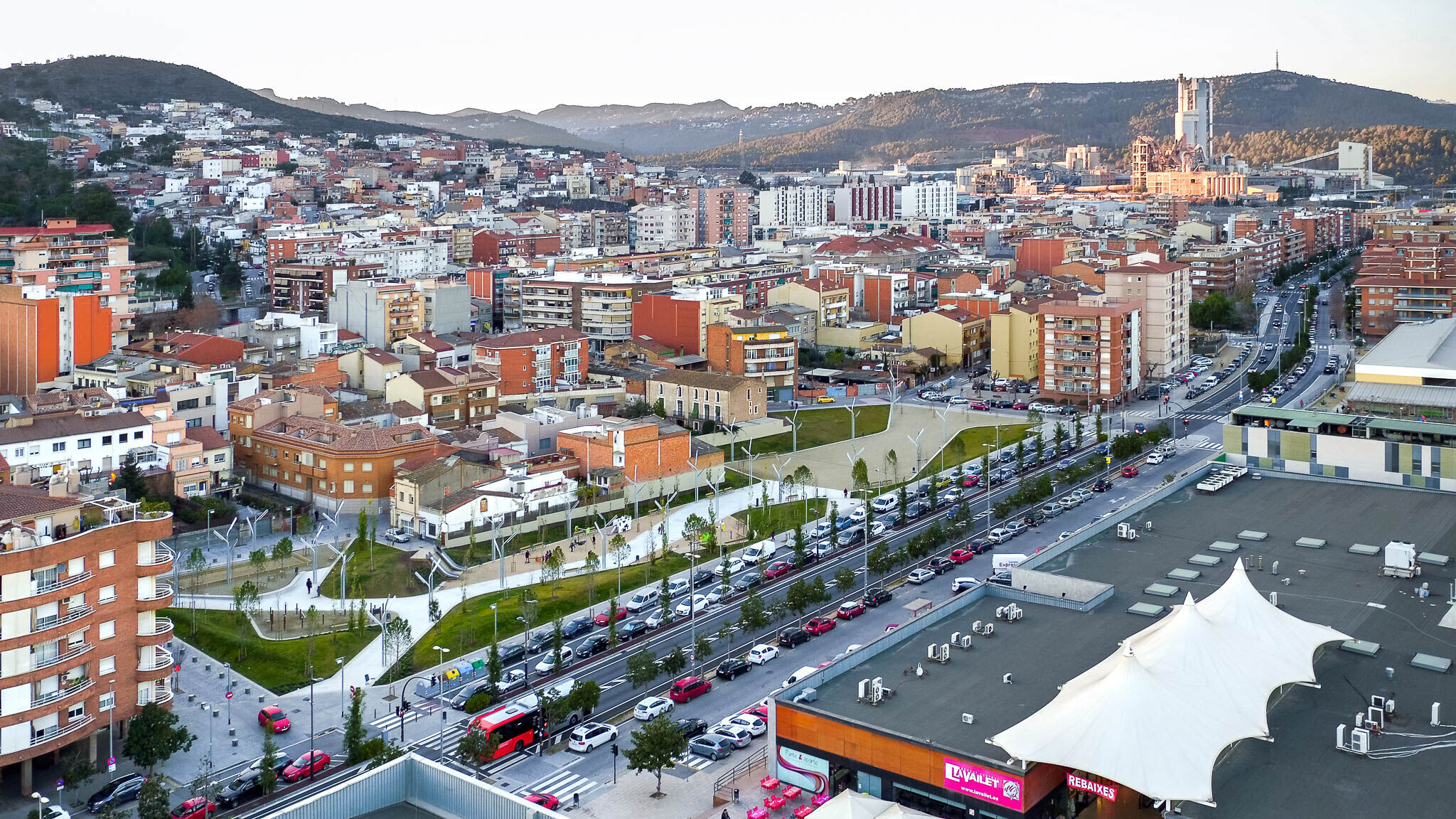
The park is arranged by means of a system of amoebas, creating several paths that connect the various entrances. The intervention strategy consists in establishing a physical matrix of macro- and micro-nodes. A micro-node is an area with a specific activity, whereas a macro-node is the sum of micro-nodes. Together, the macro-nodes shape the park’s green area, with interstitial spaces forming the paths through it.
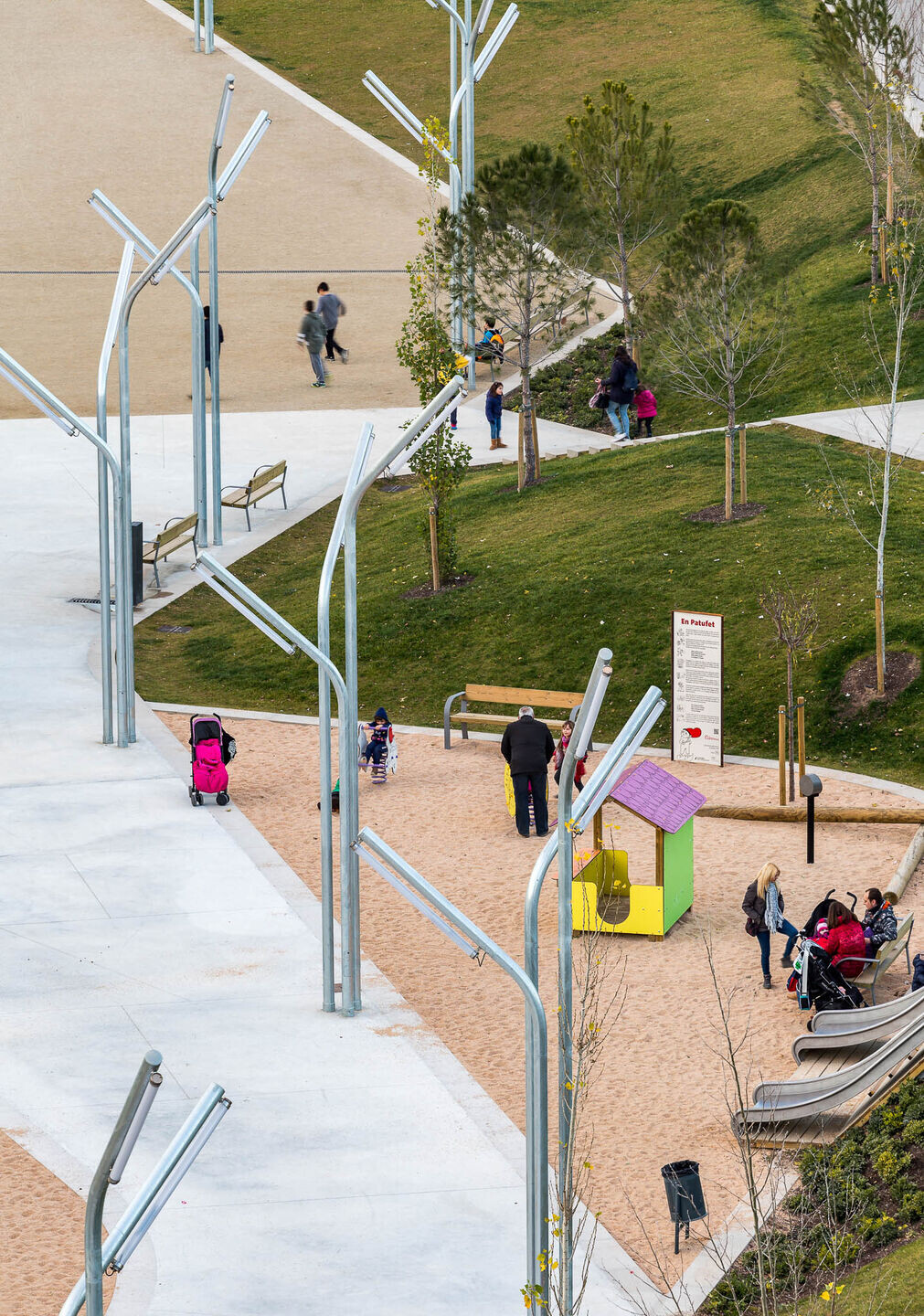
The form of the park is laid out using a precast concrete pavement that gives the various spaces their shape, while the itineraries through them are given a site-mixed concrete floor. The various areas reserved for activities for the elderly or playground facilities are paved with washed river sand, and the pétanque area and esplanade, with stabilised coarse sand. Lighting in the park is designed to create similarity with the trees, using an element made up of three columns of different shapes and heights.
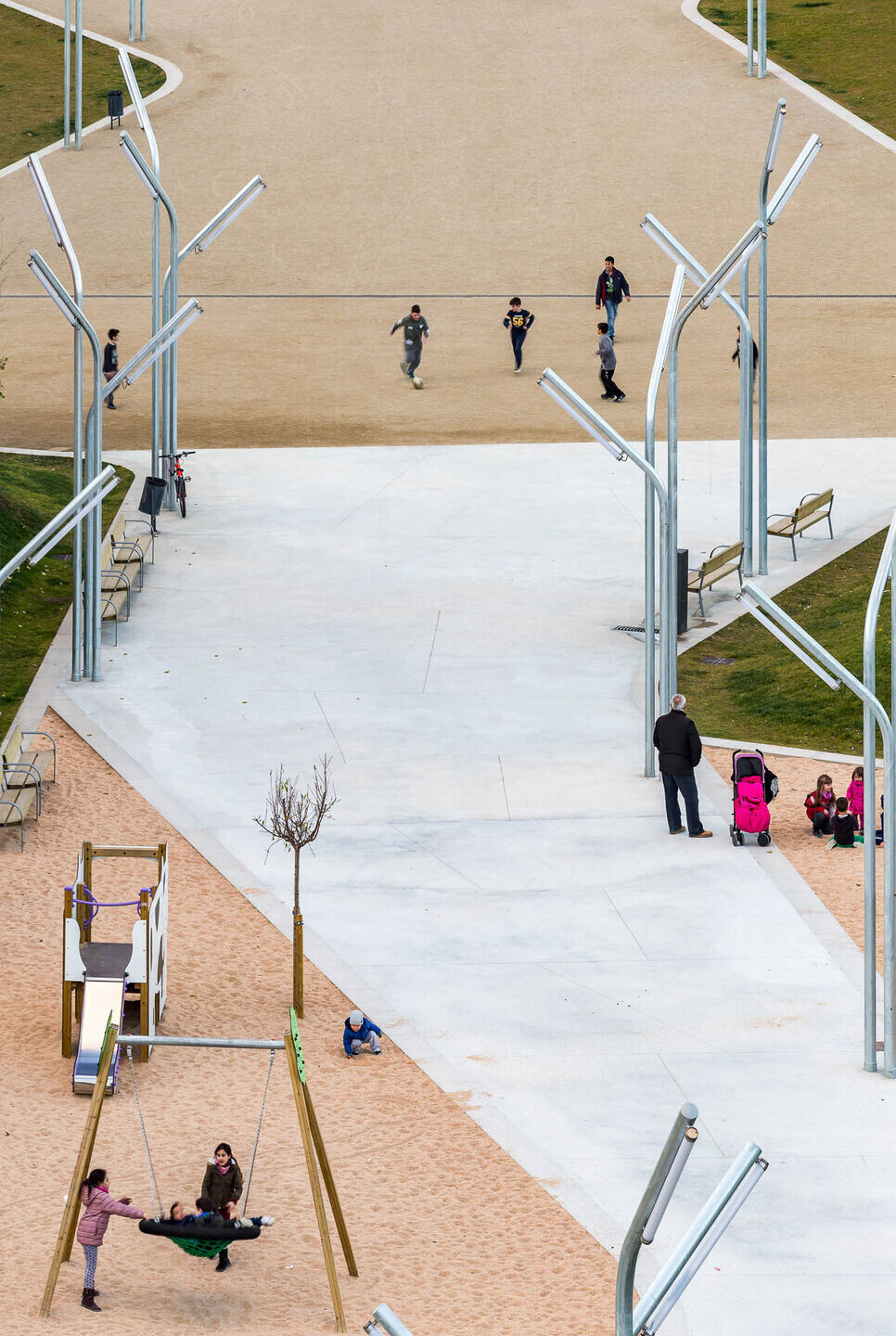
The vegetation comprises native evergreen and deciduous species. In the central area of the park, the deciduous species minimise solar radiation and help to reduce the temperature in summer, and in winter they ensure good insolation. The evergreens line the two sides of the road and function as noise-control barriers. In addition, with the idea of introducing green into the town, the evergreens are the same native species as those in Pi Gros Park, and the same deciduous species are planted as in the BaixLlobregat Agricultural Park.
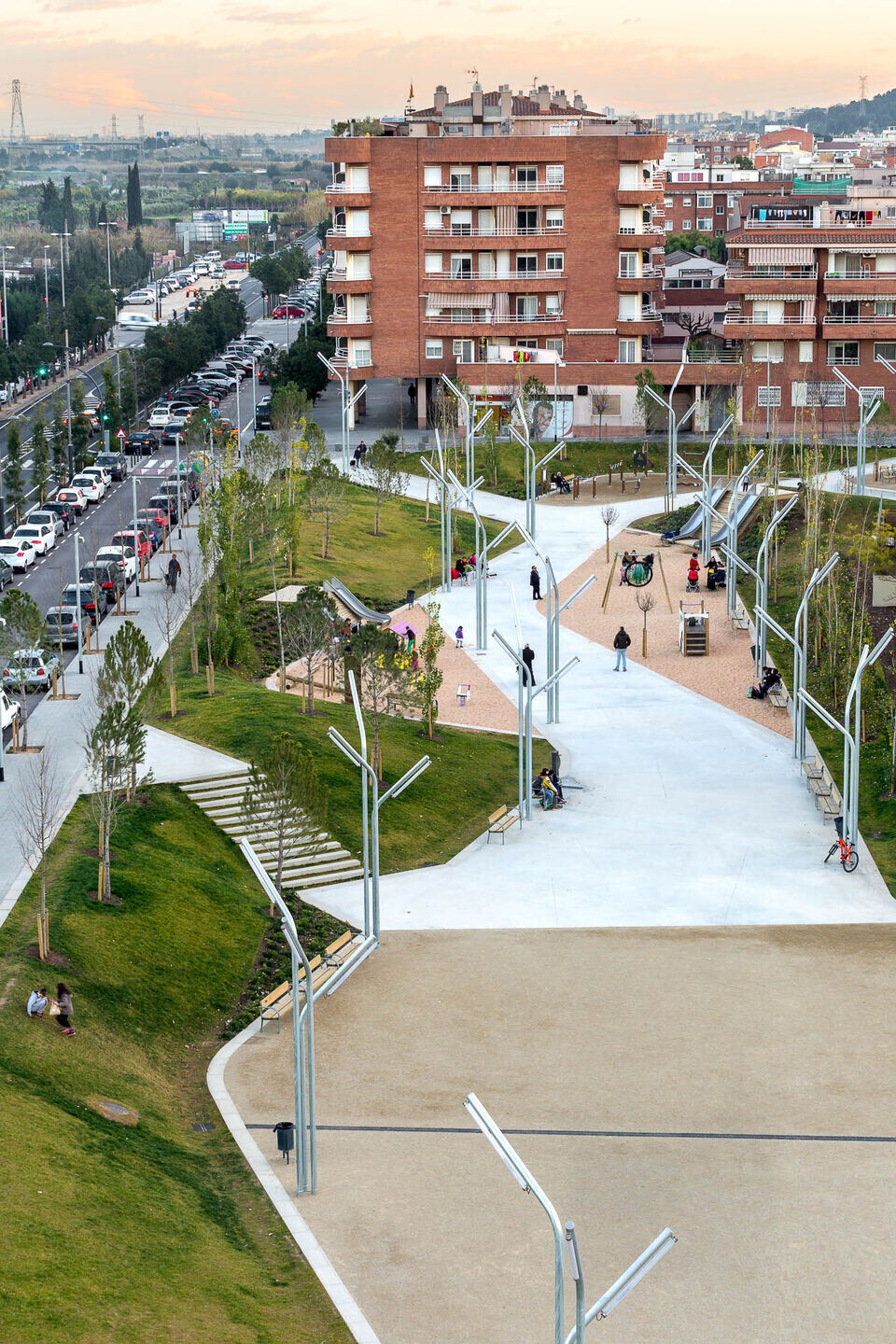
To redevelop the adjacent streets, the dedicated platform model is chosen to support inverse priority. Paving stones of different formats are used to create gradual transitions and organise patterns that vary in keeping with the planned uses. The spaces reserved for vehicles and for pedestrians are bounded by a strip comprising trees, street lighting and water collection. The benches are arranged as a barrier to deter uncontrolled parking.
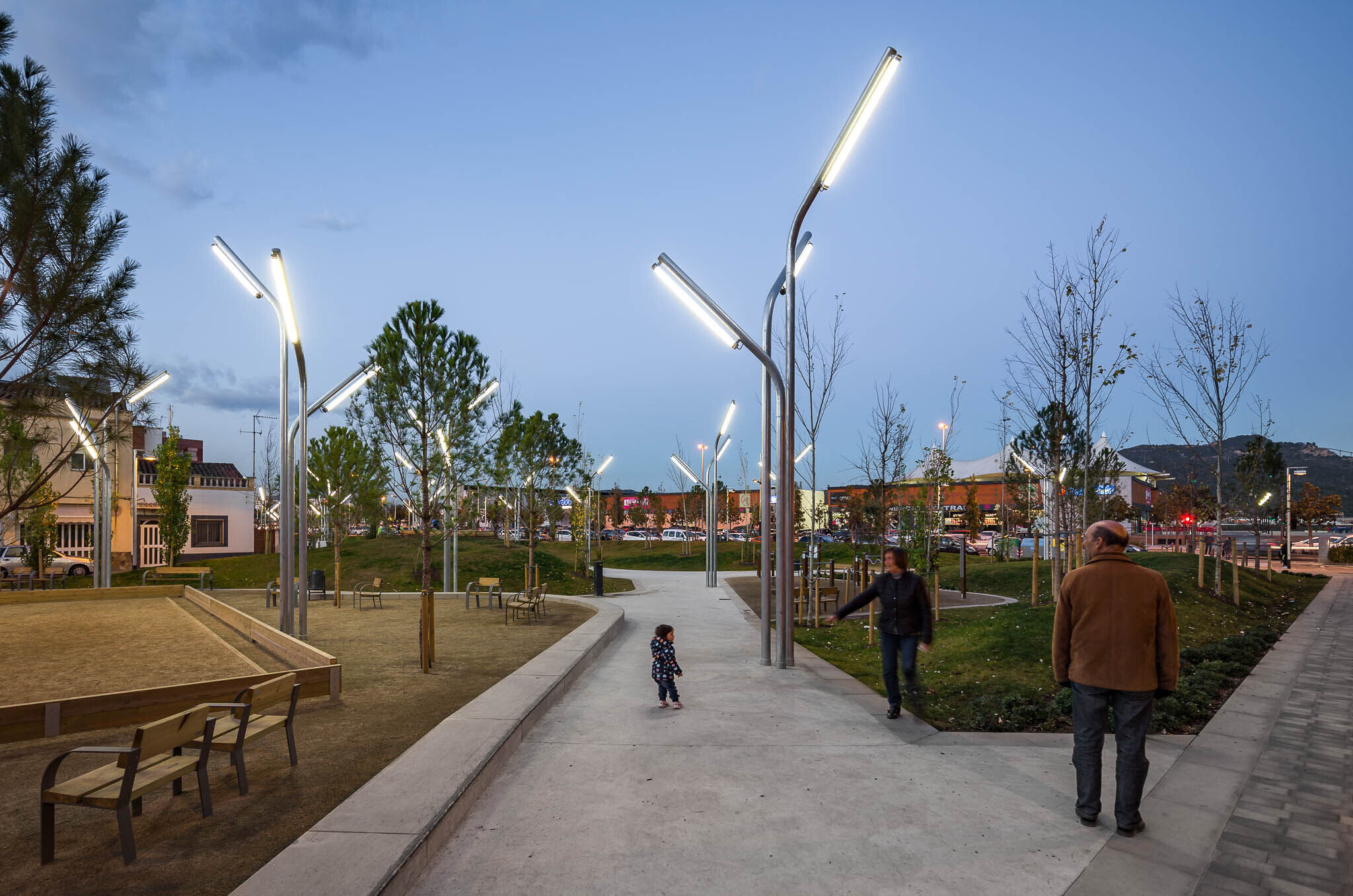
The 3de1 luminaire is a light fitting designed for this specific park and for green spaces. Its formal strategy takes the form of grouping three columns with a constant section, different heights and an upper curve, arranged in an equidistant layout with their sloping tops pointing in different directions. The result is a tree-like composition that integrates well into green environments.
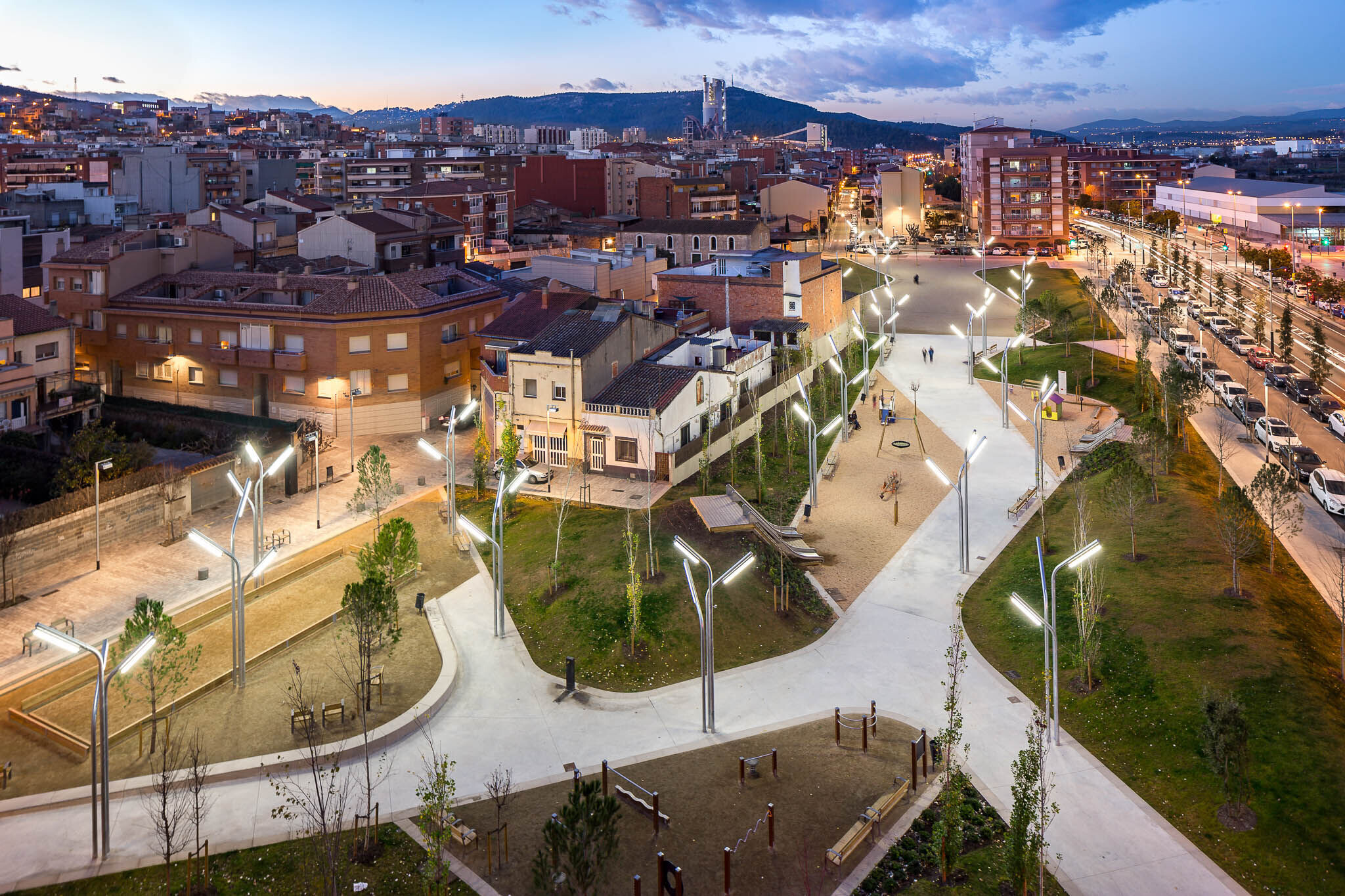
The columns are galvanised steel and vary in height between 5.5 and 7.5 m. The choice of linear fittings is intended to provide light that accompanies the formal gesture of the column and removes the need to add superfluous elements. Each column is installed by means of a metal ring with reinforcement brackets welded to a 10-mm-thick circular plate on a site-cast concrete dice and anchored by 20-cm metal bolts.
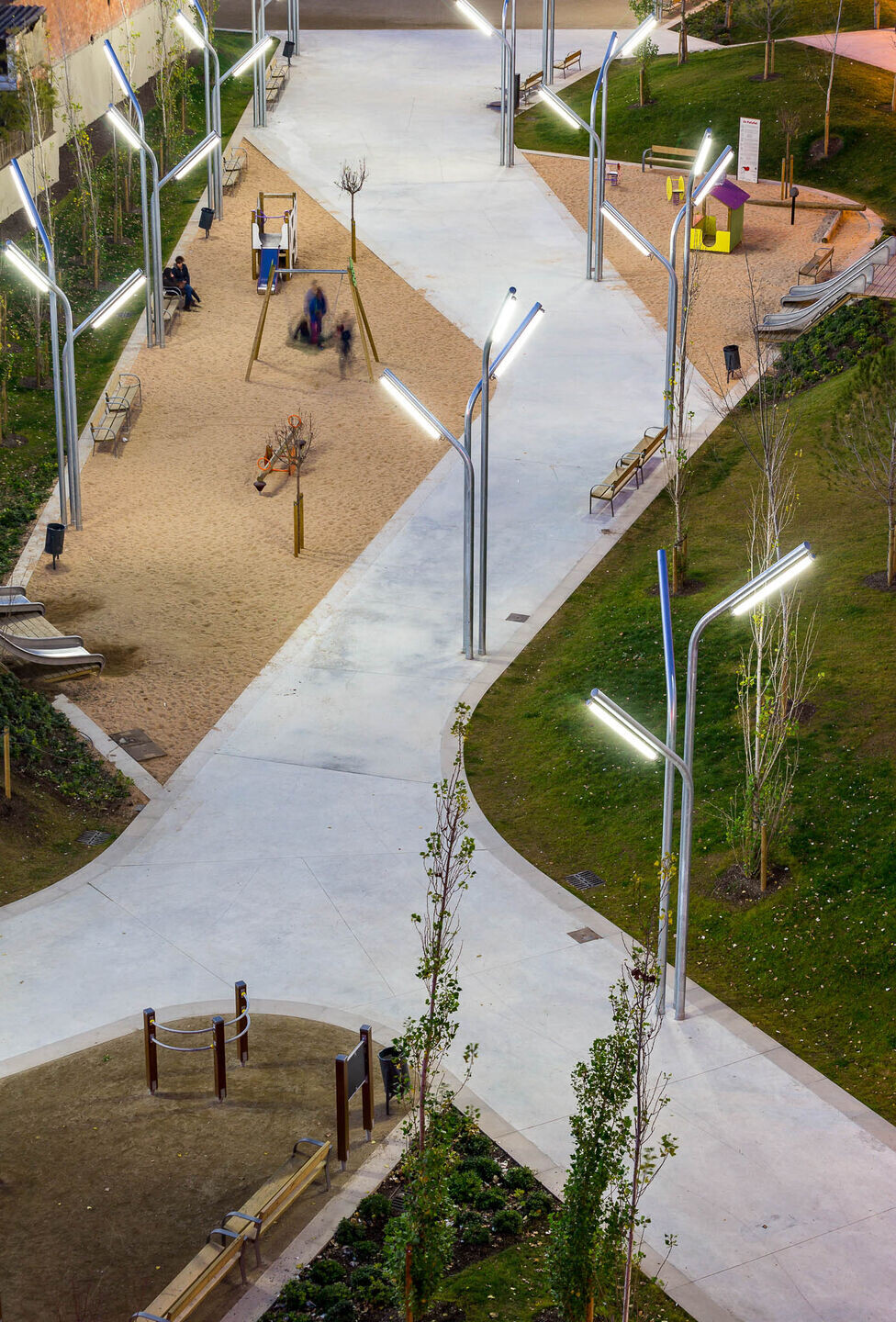
What materials did you choose and why?
The redevelopment of the adjacent streets to be pacified have been paved with precast concrete stones, an optimal material for road traffic in coexistence with pedestrians.
The inner routes of the park have been paved with cast-in-place floated concrete to facilitate accessibility to the different areas and improve the drainage of rainwater. The amorphous nature of this material helped in designing the routes in the organic shapes they were thought.
The activity areas for the elderly and the children’s playground were paved with washed river sand to protect against bumps. In the pétanque area and the esplanade stabilised coarse sand with glass lime was used to facilitate the flatness and good use of the space.
Team:
Architect: AMB (Josep Muxartarq.)
Collaborators: Carlos Ruiz, AMB (David Aguilar, Javier Duarte, Laia Ginés, Jonatan Álvarez, Jordi Bardolet), Cristian Catalan, Yessica Ramajo
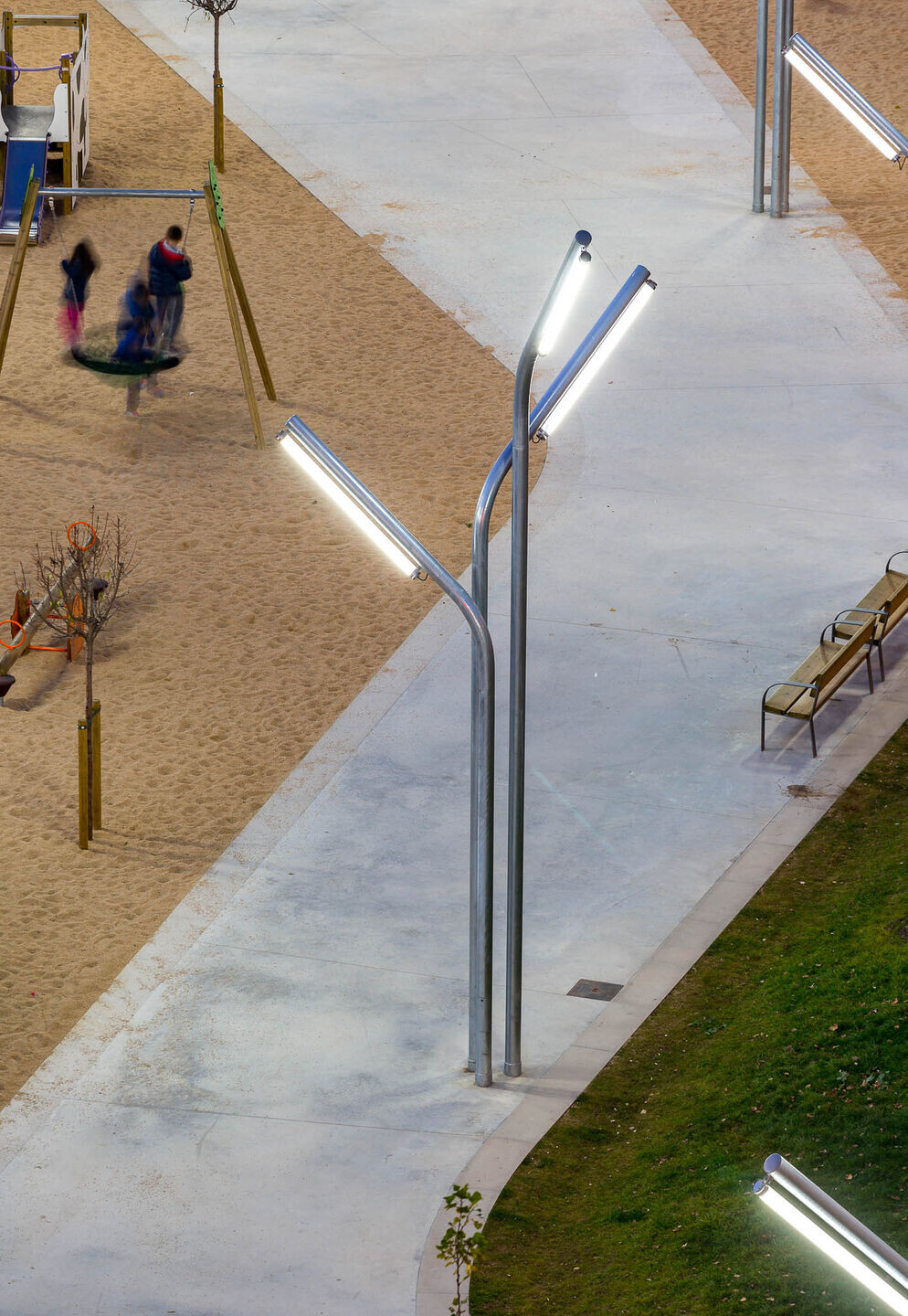
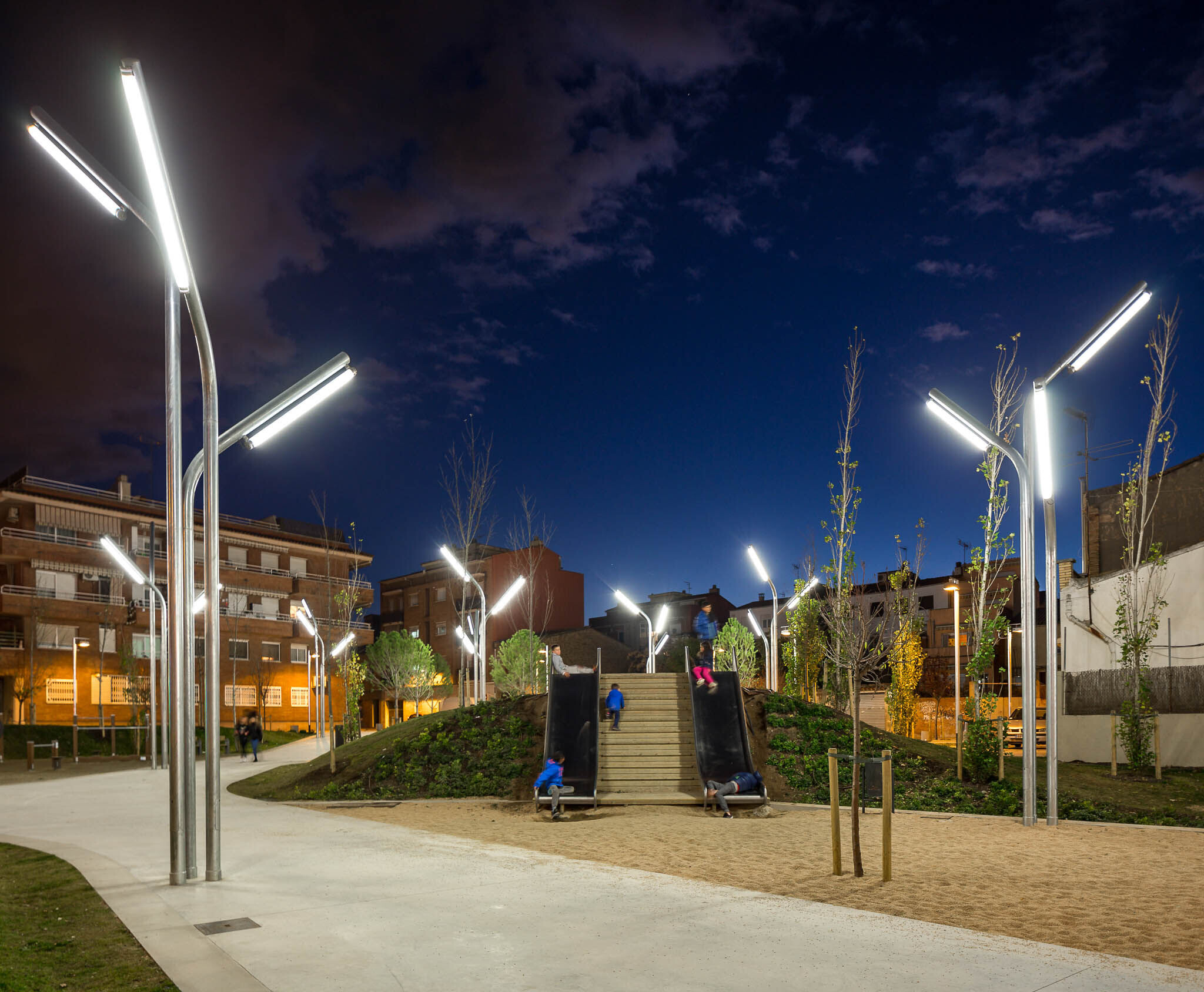
Material Used :
1. PAVING, LIMITS AND ENCLOSURES:
Precast concrete paving stone, Terana Art, BREINCO
Precast concrete cladding, Llosa Vulcano, BREINCO
Precast concrete slabs for limits. EN.01 White-cool, BREINCO
Precast concrete bench, EN.03 White- cool, BREINCO
Precast concrete step, EN.04 White – cool, BREINCO
Coarse sand with glass lime, Aripaq, CEMENTOS MOLINS
Washed river sand, 0-2, SORIGUÉ
2. URBAN FURNITURE
Zinc-plated steel and pine timber bench, Nomo, ESCOFET
Stainless steel bicycle parking, Bici-n, ESCOFET
Cast iron outdoor fountain, Atlàntida, SANTA&COLE
Perforated sheet steel bin, Barcelona, FÀBREGAS
3. CHILDREN’S PLAYGROUND: Stainless steel elements, Mikados Niu U-turn Space, BDU
4. SENIOR SPORTS EQUIPMENT: Metal and wood. Senior Park M, LAPPSET
5. LIGHTING: Galvanised steel columns with linear lighting, Resist, AIRFAL
6. VEGETATION:
Pinus pinea
Pinus halepensis
Quercus ilex
Populus alba
Populus nigra
Celtis australis
Prunus semulata “kanzan”
Pyrus Calleryana
Pistacea lentiscus




























