What was the brief?
Pepsico offices of the food and beverage company, whose interior design and application projects were completed by Boytorun Architects, are located in Tekfen Tower, Istanbul. The project, which started in October 2020, was completed in April 2021.
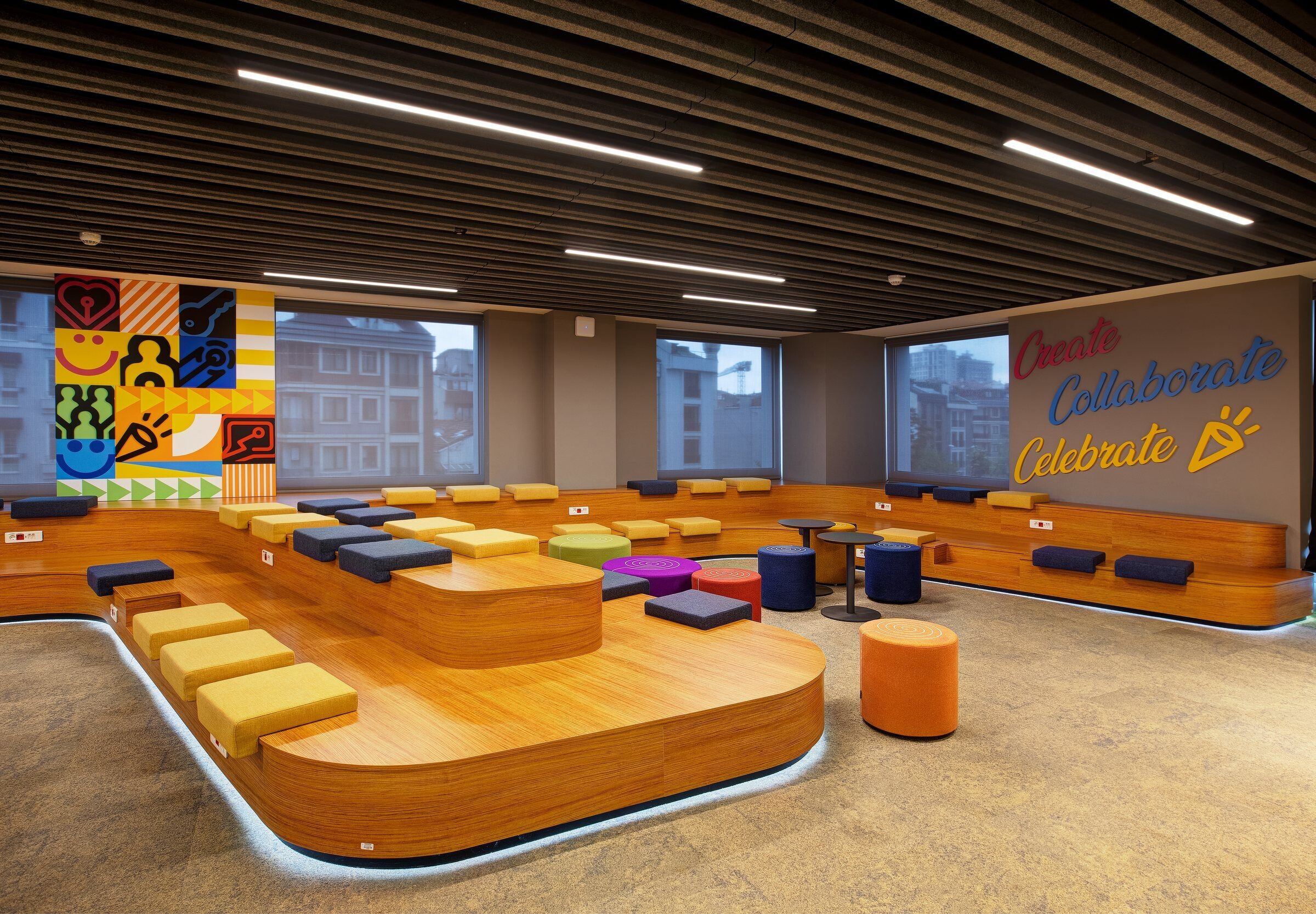
In the Pepsico Office Project, which has a total floor area of 2490 m², the existing 6 different floors are limited to two floors of 1690 and 800 m², and the resulting spaces have been redesigned with an innovative design approach that emphasizes the new working culture and corporate identity.
While existing spaces were improved using alternative methods in this project, new space configurations were created to meet the various needs of the users.
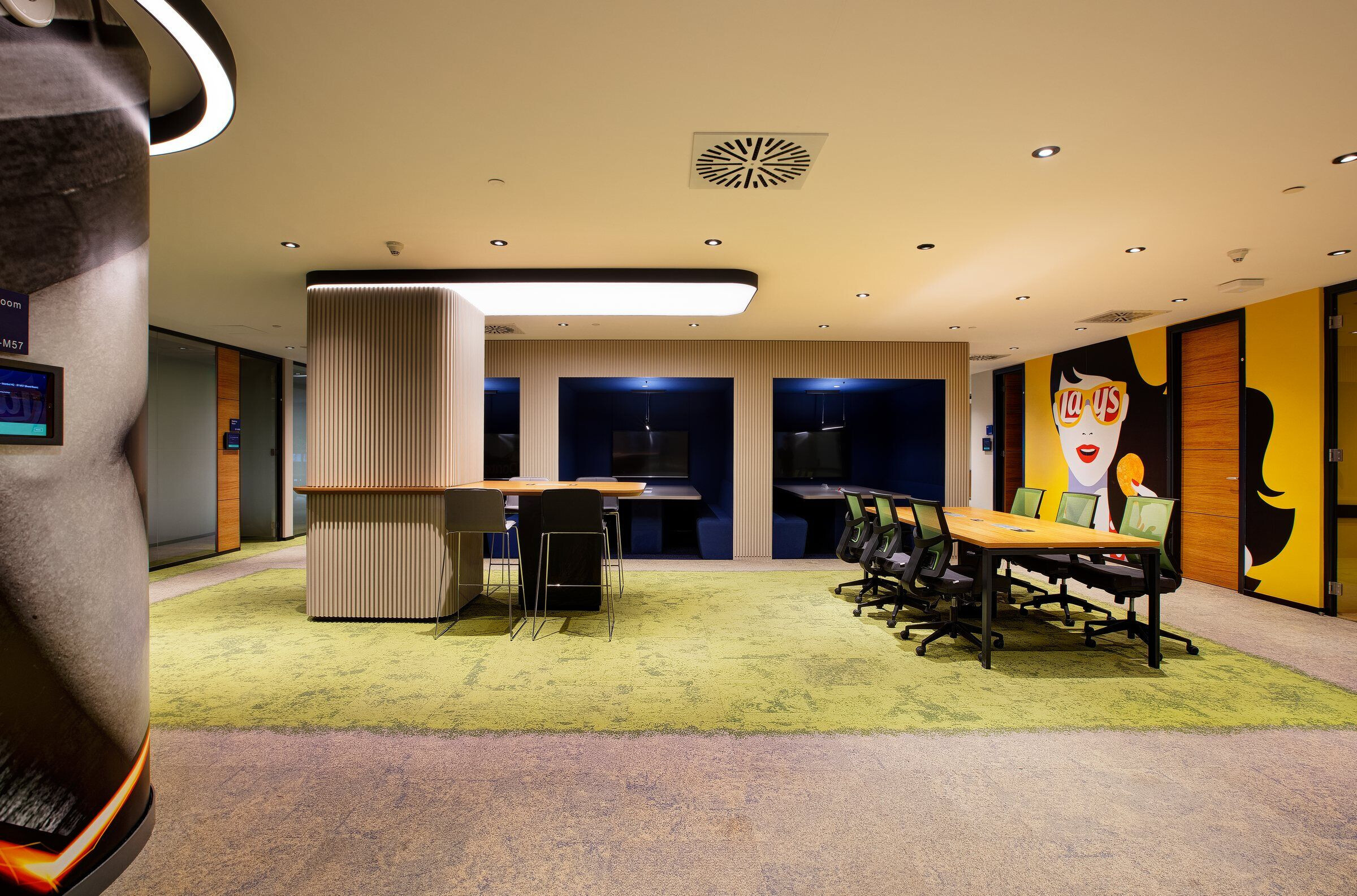
With the brand's tagline of 'Create, Collaborate, Celebrate,' an innovative office design was created in the new working order, shaped in accordance with the individual working, collaborative, and celebratory demands of the employees. Biophilic design components were incorporated into the workspace to allow employees to form a connection with nature.
Individual and group work is accommodated in open, semi-open, and closed meeting rooms and meeting locations.
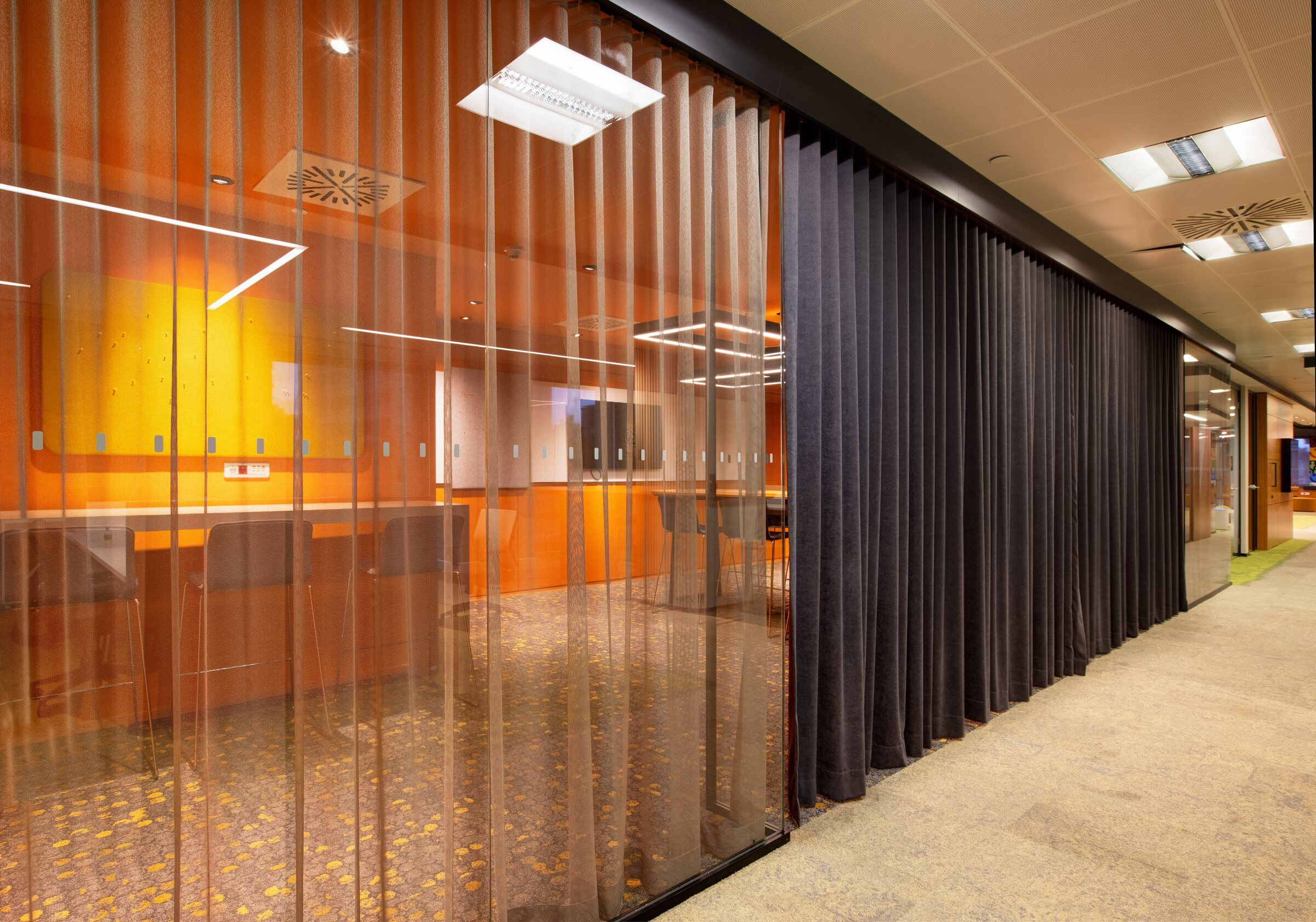
Spaces such as amphitheater, lounge and kitchenette created within social areas have increased social interaction and communication, enabling employees to interact with each other.
Reservation system and applications were designed and technological solution methods were proposed.
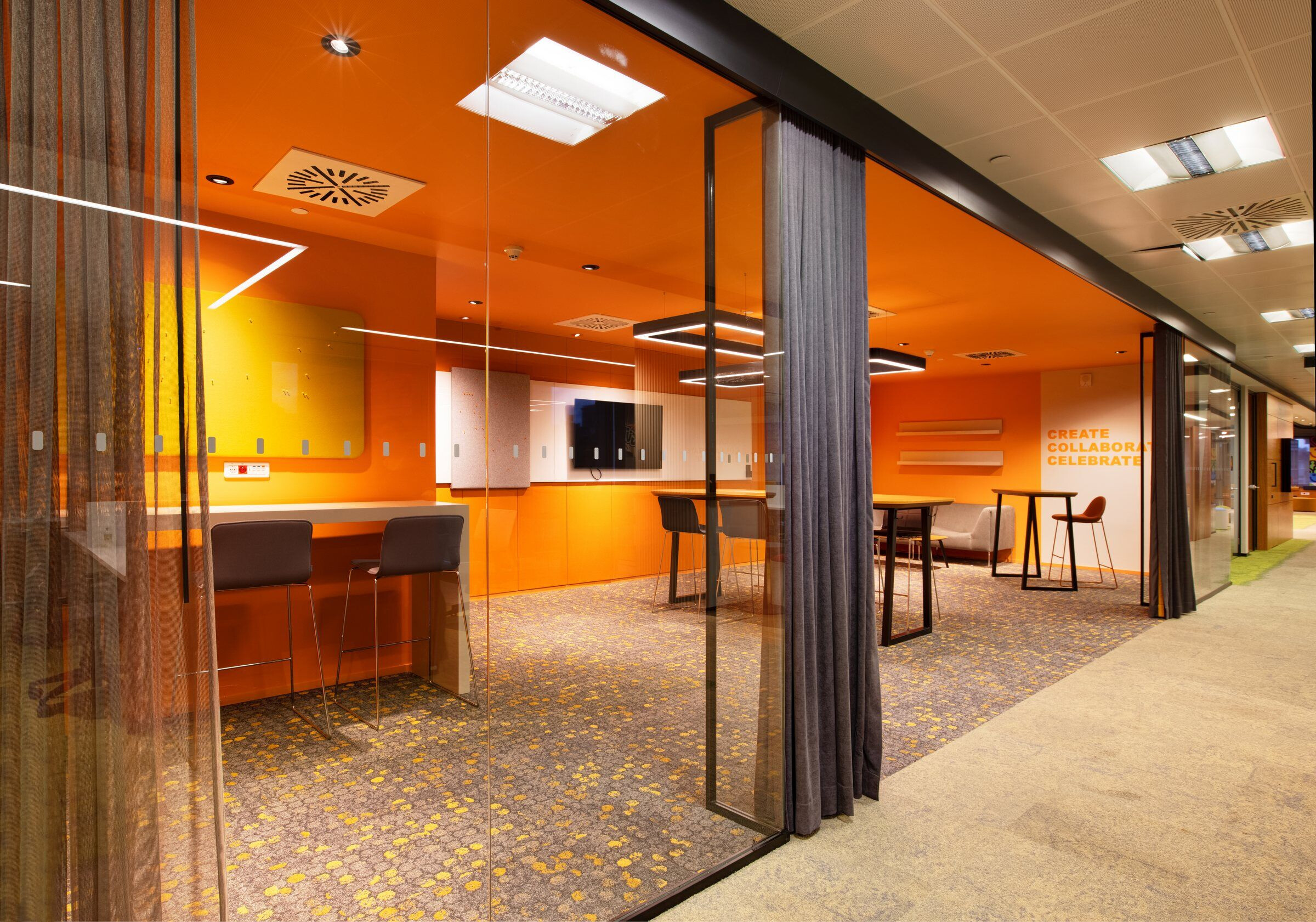
The project's envisioned flexible, dynamic, and technical idea has been secured to handle existing and newly developed areas with an aesthetic design approach. Pepsico Turkey Offices Project, which will contribute to national and international success, was the first project to implement the innovative office concept of the company with an open working system, with its modern, dynamic and technological concept.
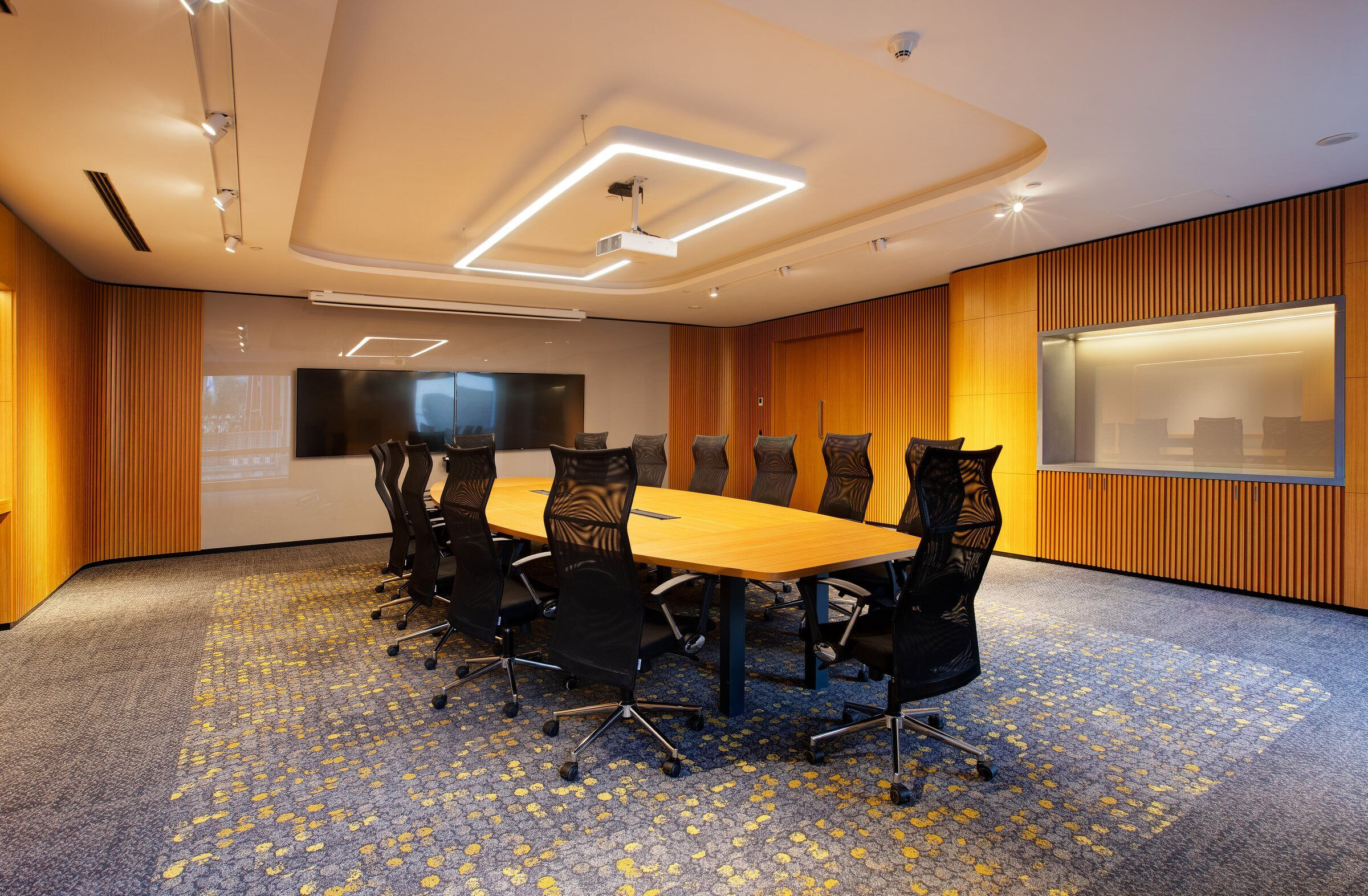
With the use of technical infrastructure, this project aims to underline the ideals of corporate identity by providing an aesthetic viewpoint to the typical office concept. The new concept and working culture are envisaged to serve as a model for future projects and a pathfinder both in the country and abroad.
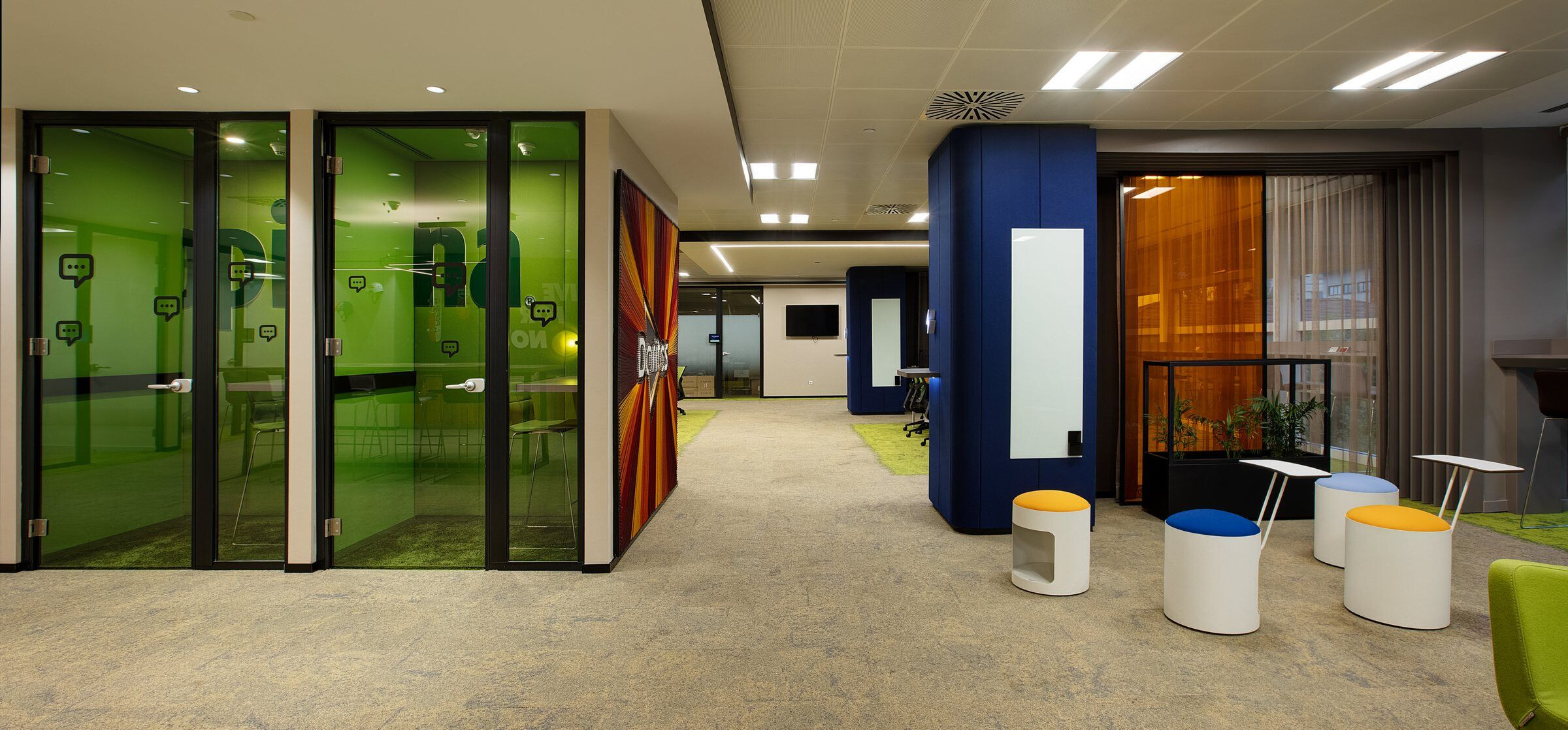
What were the key challenges?
Smart Office, wellbeing, hybrid workspaces, collaboration, innovative, flexible, mobility, ergonomic
What materials did you choose and why?
Sustainable materials (such as wood), acoustic materials, circadian lighting, landscape
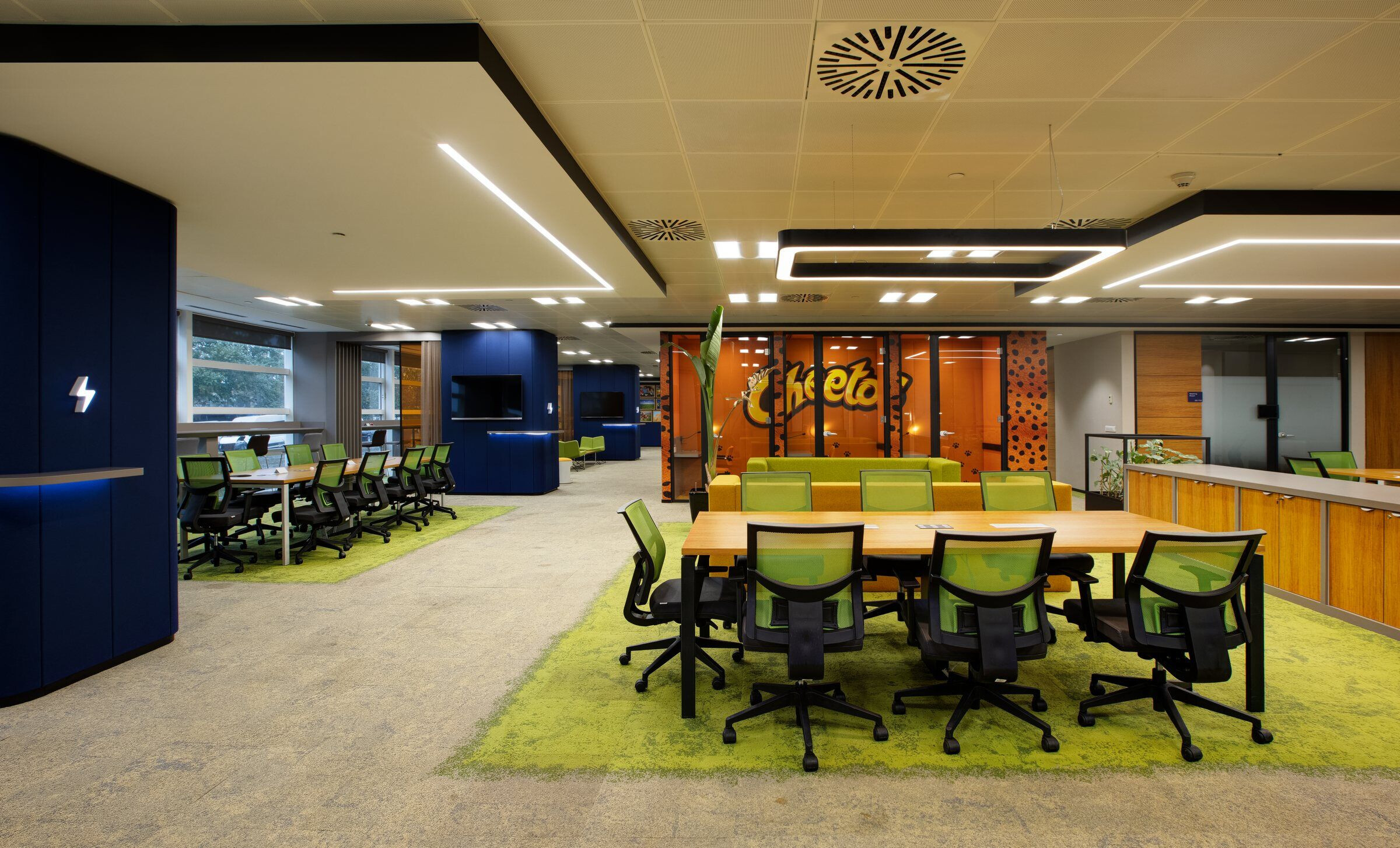
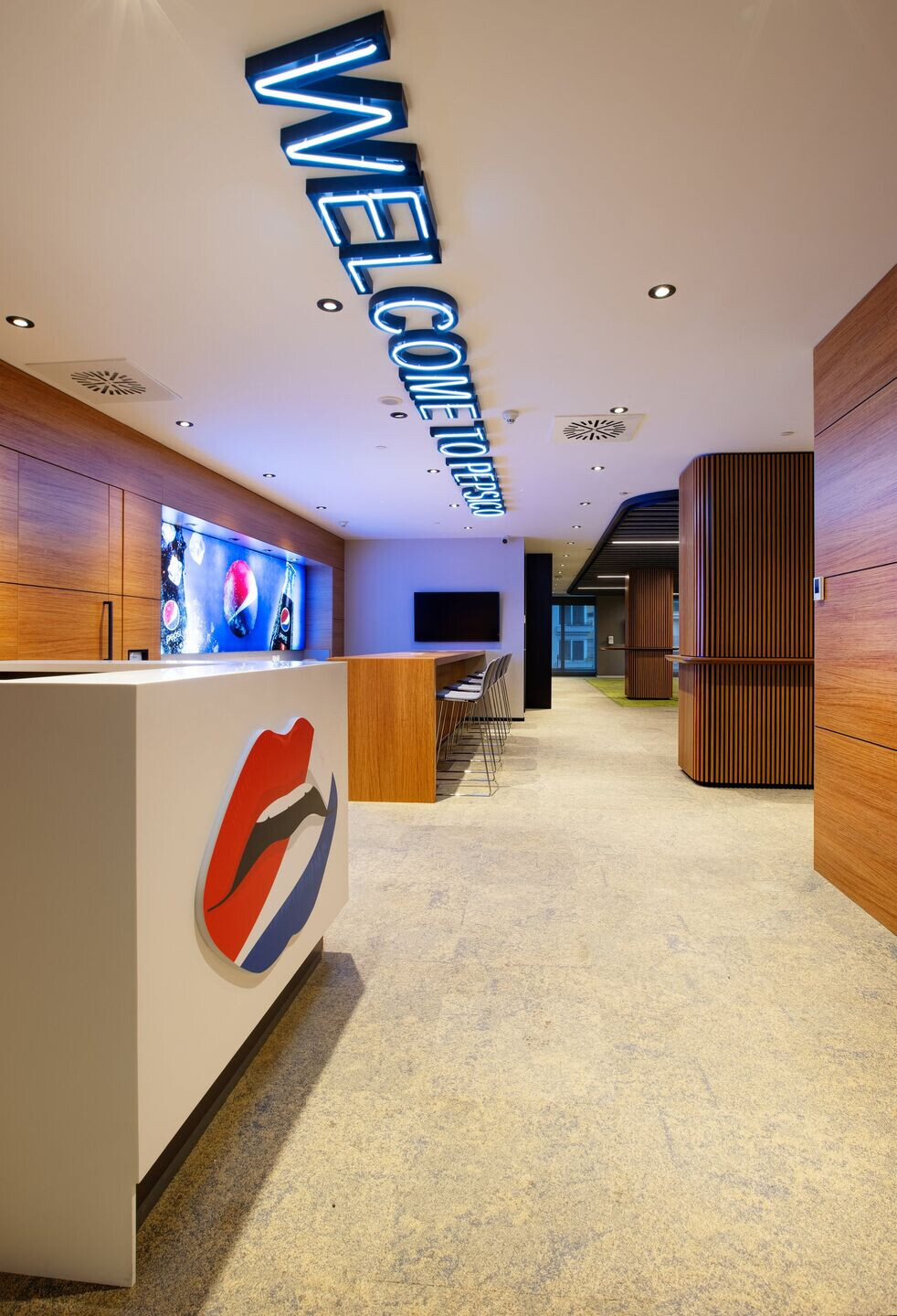

Material Used :
1. Flooring: Vynil, carpet
2. Doors: Wood, metal, glass
3. Interior lighting: Circadian lighting
4. Interior furniture: Flexible, mobility, ergonomic





































