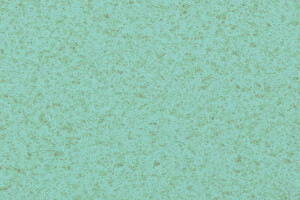A bespoke perforated solar screen, formed from Nordic Blue Living 3 pre-patinated copper, defines the new Senior Learning Centre building at Ravenswood School for Girls in Gordon on Sydney’s North Shore, creating a fresh landmark along the Pacific Highway.
Architects BVN’s design for the multifunctional Senior Learning Centre optimises a 6.5m level difference across the site, with extensive glazing to the lower two floors opening out onto terraces, a garden and other external space. The upper two floors are differentiated by Nordic Blue Living 3 copper screens, creating a transparent skin enwrapping the building and jettied out over the lower levels. Upper level gabled facades reflect the roof form, inspired by residential houses previously on the site and still found throughout Ravenswood campus. Large window openings with deep, copper-clad reveals ‘punch’ through the copper screen to break up the elevations, enable clear uninterrupted views across the grounds and introduce coloured light via glass bricks.
During the design stages, different façade materials were assessed via a series of in-context visualisations and samples of natural copper, various pre-aged copper surfaces and other metals reviewed. BVN Senior Associate Phillip Rowden commented: ‘Nordic Blue Living 3 pre-patinated copper was selected for the perforated screens because of its striking colour contrast with the predominantly masonry surroundings on Campus. Our material palette required high proportions of recycled content and low embodied energy. High quality materials, such as copper, were selected for the exterior with longevity a key consideration – materials that are robust, beautiful and will stand the test of time.’
To create the perforated screens, a distinctive repeat pattern – inspired by the shape of gum tree seedlings found on site – were laser-cut into the pre-patinated copper sheets by supplier/fabricator CASA Systems. Installer ARC Roofing then worked closely with the architects on complete façade detailing, also taking on the sub-framing, required to be as light and unobtrusive as possible. Detailed layouts of the 500 or so panels were created to ensure continuity of the pattern and panel alignment – which ARC mastered with enthusiasm – followed by 95% off-site manufacture. The exceptional quality of installation, attention to detail and execution of the project pays testament to ARC’s expertise in architectural copper.
Being set in front of the thermal envelope of the building, the copper screens mediate light and thermal penetration, reducing cooling load whilst allowing the interiors to feel light and airy. The resulting combination of colours from framed areas of amber and blue glass bricks, vignettes of clear open views and areas with filtered light from the perforated copper screen give each space a unique feel and view. Phillip Rowden added: ‘When you’re in the classrooms the perforated screen throws dappled light on surfaces and shadows onto the white walls, creating an ever-changing canvas. The light falls on surfaces in very different ways, making it a living element, changing throughout the day. But at night, the building undergoes a transformation, acting as a lantern illuminating outwards to the community’.
Nordic Blue is a factory-applied patina developed with properties and colours based on the same brochantite mineralogy found in natural patinas all over the world. In marine climates, the natural copper patina contains some copper chloride giving it a blue-green colour and this is emulated with Nordic Blue using 100 % brochantite. Another range, Nordic Green, is produced with a hint of iron sulphate yellow, replicating greener natural patinas.




























