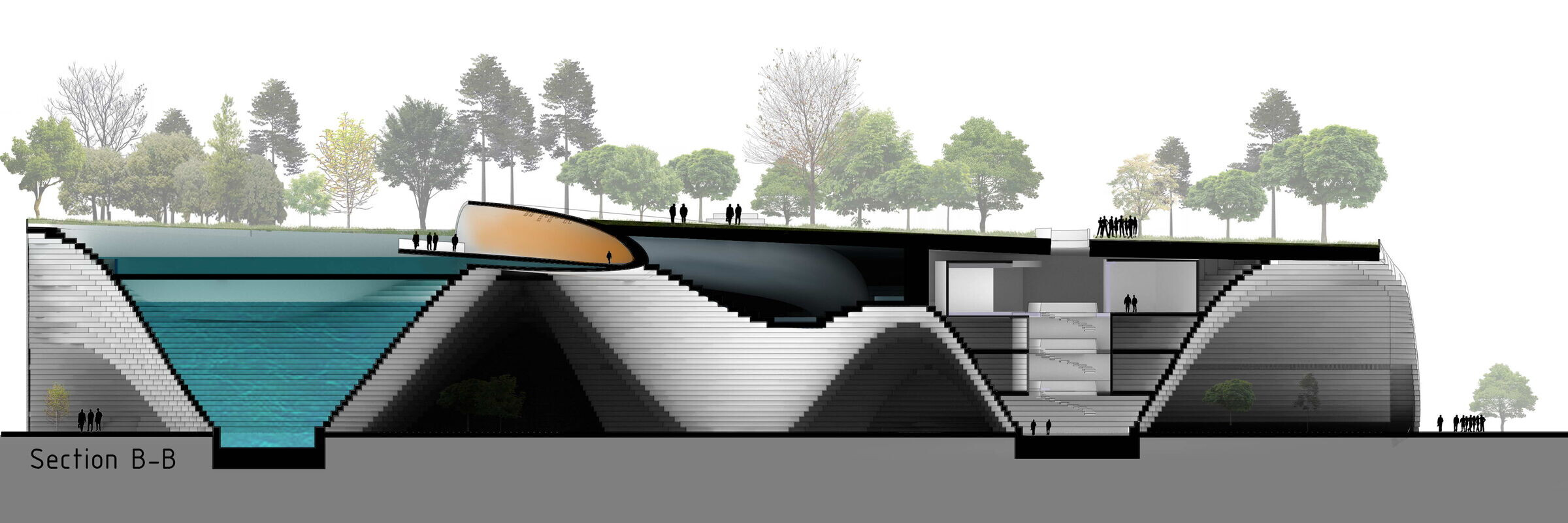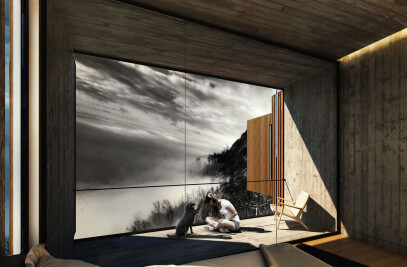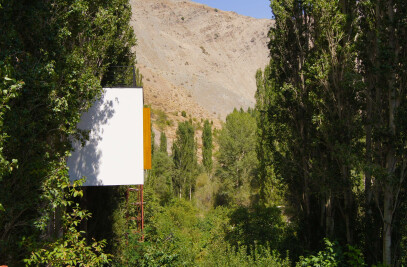Architect: Jafar Lotfolahi
Team: Marjan Akbari, Ghodrat Jahangiri
In recent decade Tehran's population is constantly increasing as a result of migration, the consequence of rapid urbanization has been led to change ecosystems and climate, on the other hand, mismanagement of water resources and destruction of vegetation caused drought in warm seasons and flooding in rainy seasons. These problems contribute to the reduction of human well-being and environmental erosion, therefore, contemporary city needs a new model of development based on alternative strategies.
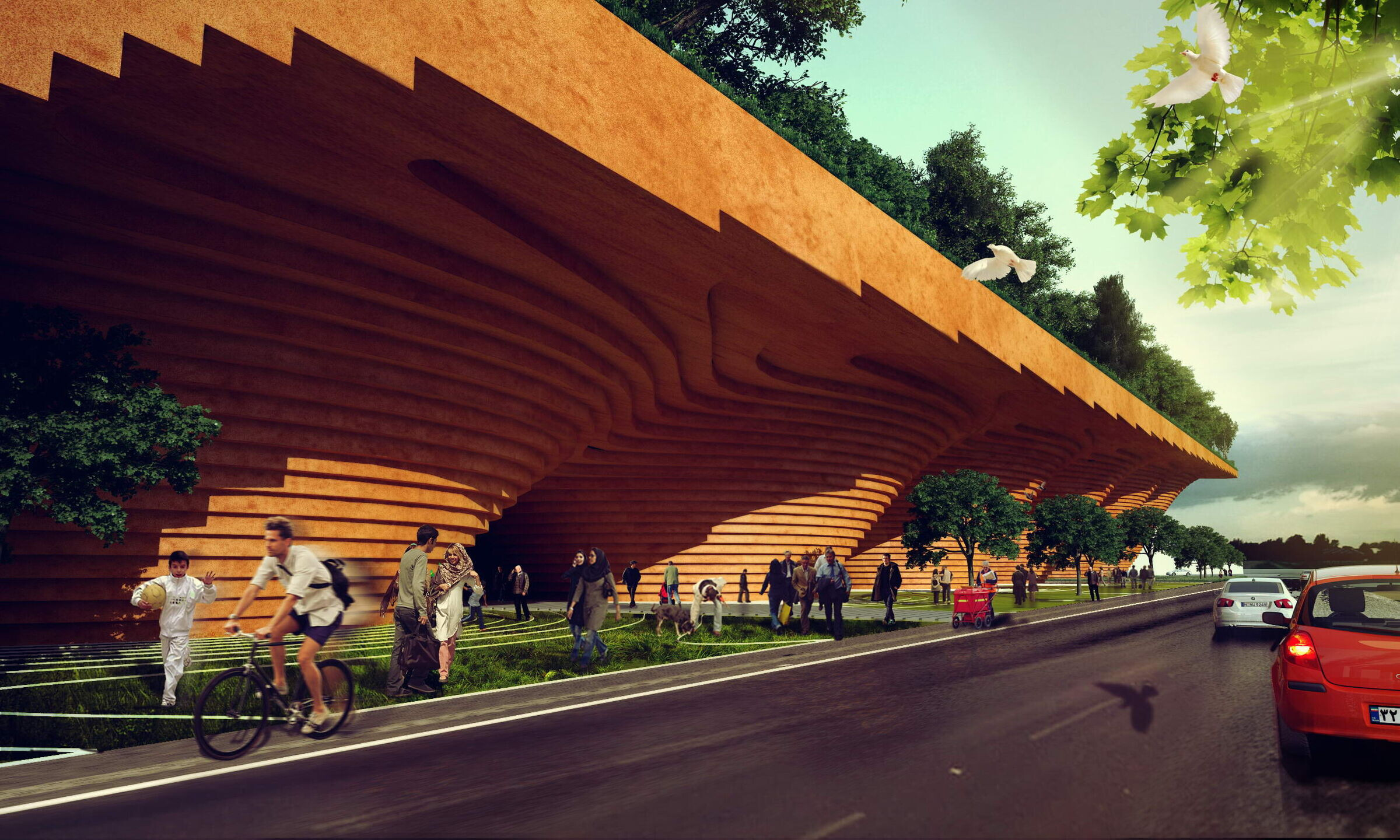

The project site is located in the east of Tehran, a wide range of problems identified, the region suffered continuous degradation through absence of sewage system which is causing groundwater pollution, therefore, water resource has been used for irrigation, and low density of green space and finally, lack of urban public space are some of the issues.
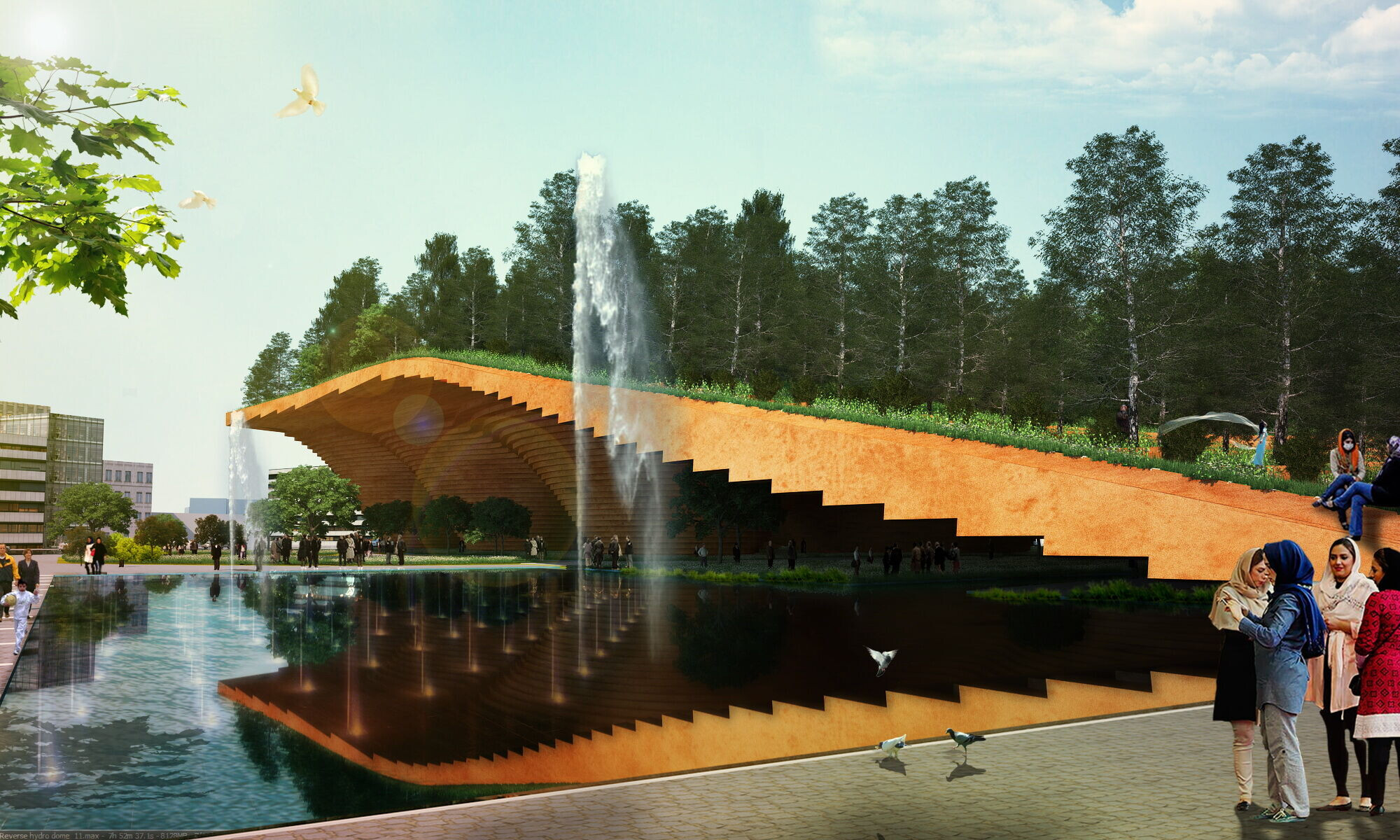

To address all these issues, the history of water handling, has been studied and by integrating history, culture, ecology, sustainability and awareness of pre-modern nostalgia, a new typology has evolved with a contemporary language. The project offers a set of sustainable solutions for reactivating the area, transforming waste water for irrigation and rain water in the way that is pleasant for humans by reverse domes with a capacity of 124.400 cubic meters to save water in the rainy season and use in the dry season.
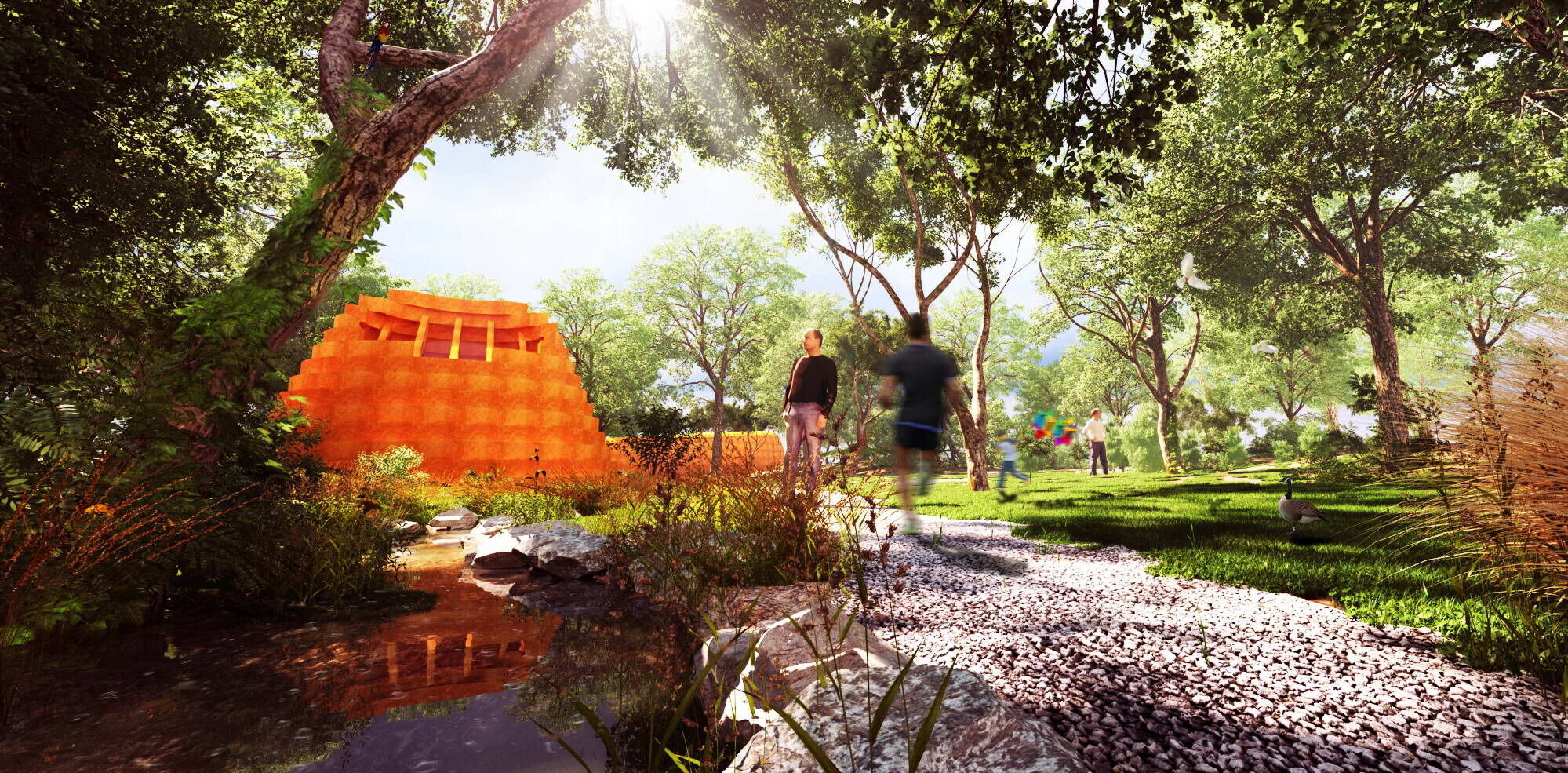
This process cause preventing the contamination of groundwater, regulate water management, regulate interactions between the city and the environment, enhance the quality of urban space, minimize co2 emission and regulate temperature by a single gigantic structure which covers public spaces and water reservoirs under a massive urban green roof with the aspects of sustainability and ecology in order to the benefit of social and environment. The design gives solid form to deep questions about society, sustainability and, of course, architecture itself.

