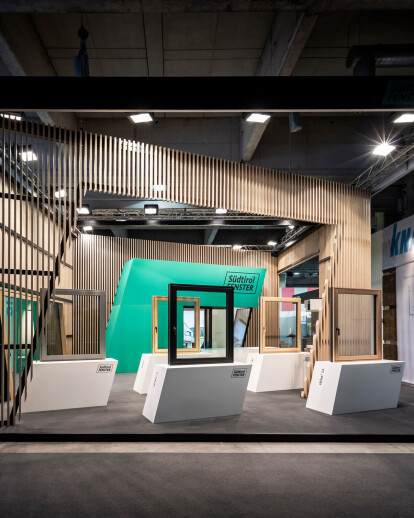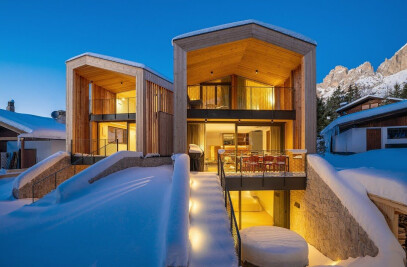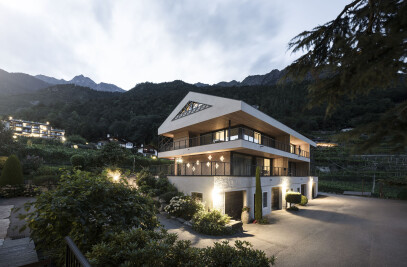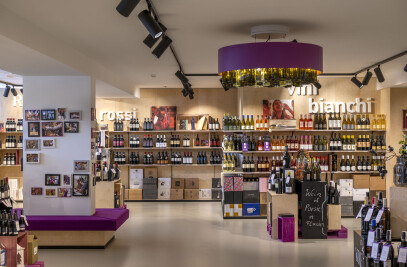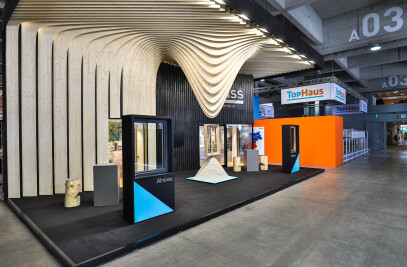The diagonal module
The task of this project was to plan a new identity-forming trade fair stand for the South Tyrolean family-owned business Südtirol Fenster. Special attention was to be paid to sustainability and regionality.
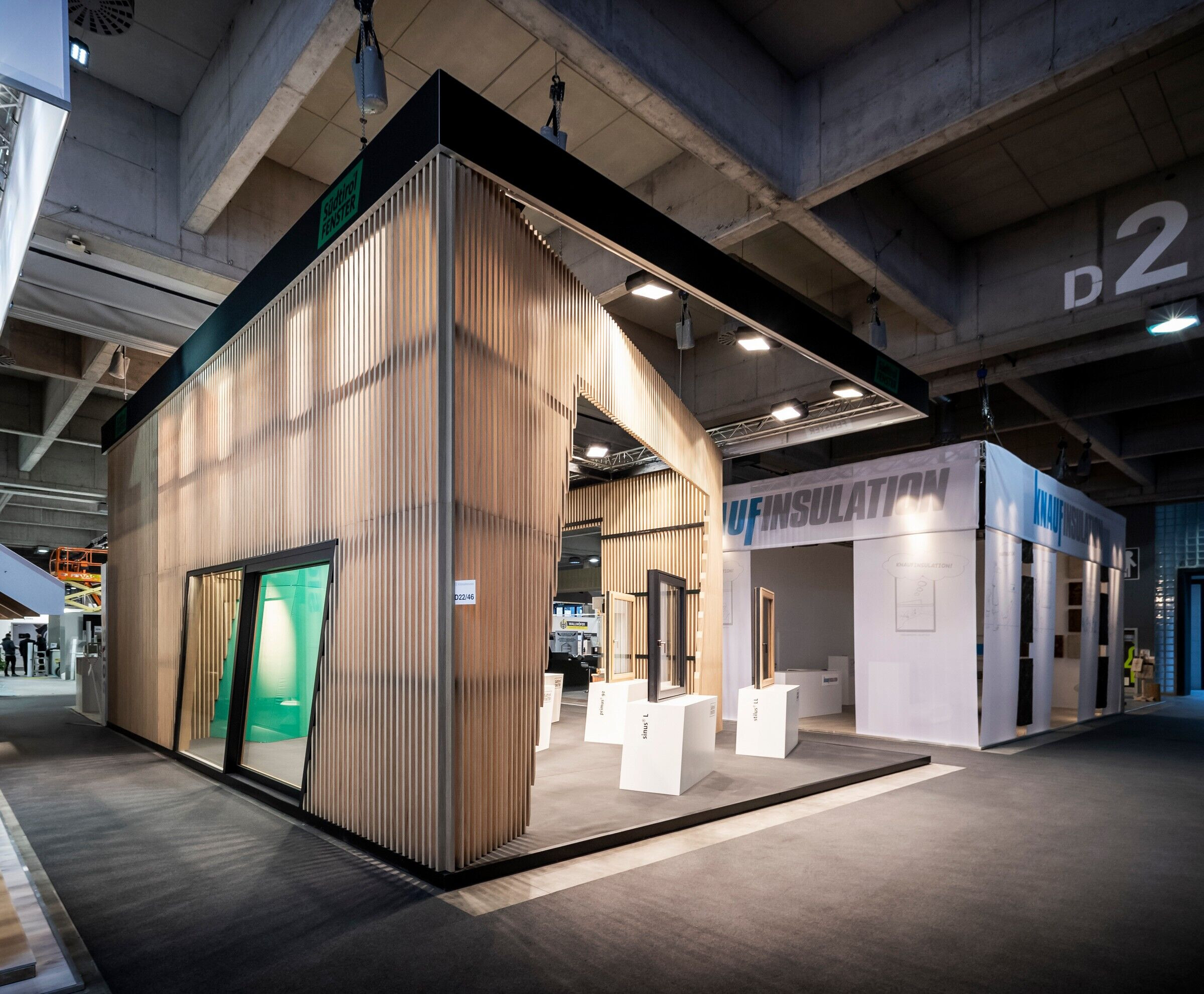
The company's diagonal logo was the guiding inspiration for the design. The parallelogram is the central element of the stand and can be found all over. The bases of the exhibits follow the shape, as do the entrances to the stand. The meeting room in the company’s green colour is designed as a three-dimensional parallelogram and thus offers the window manufacturer the opportunity to demonstrate its versatility in the glass front. A slanted sliding door on the side of the stand is another example of the adaptability of the product range.
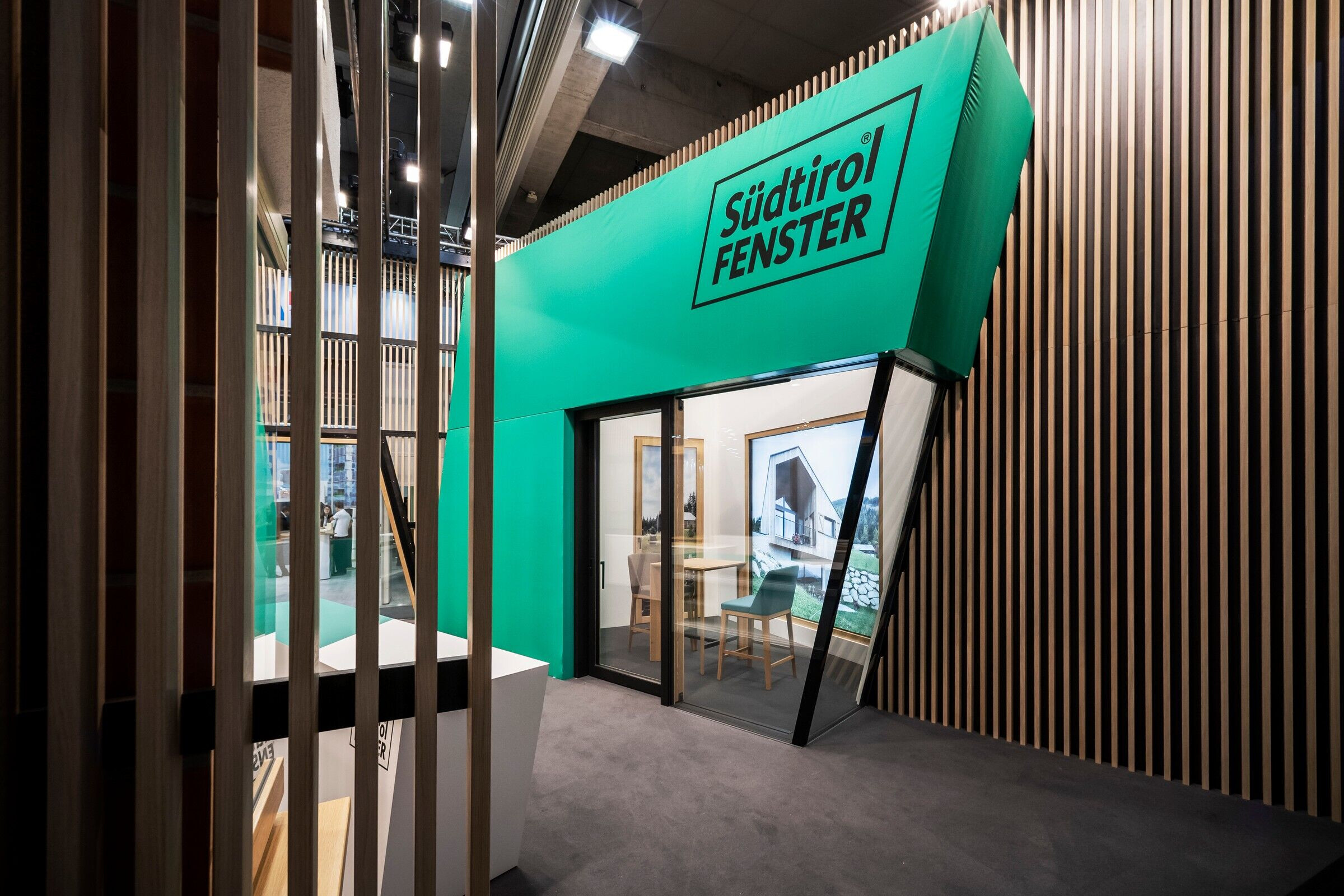
Wooden slats frame the stand and symbolize the company's tradition of craftsmanship. The choice of regional wood testifies to the sustainable commitment of Südtirol Fenster, which only uses local wood to manufacture its doors and windows.
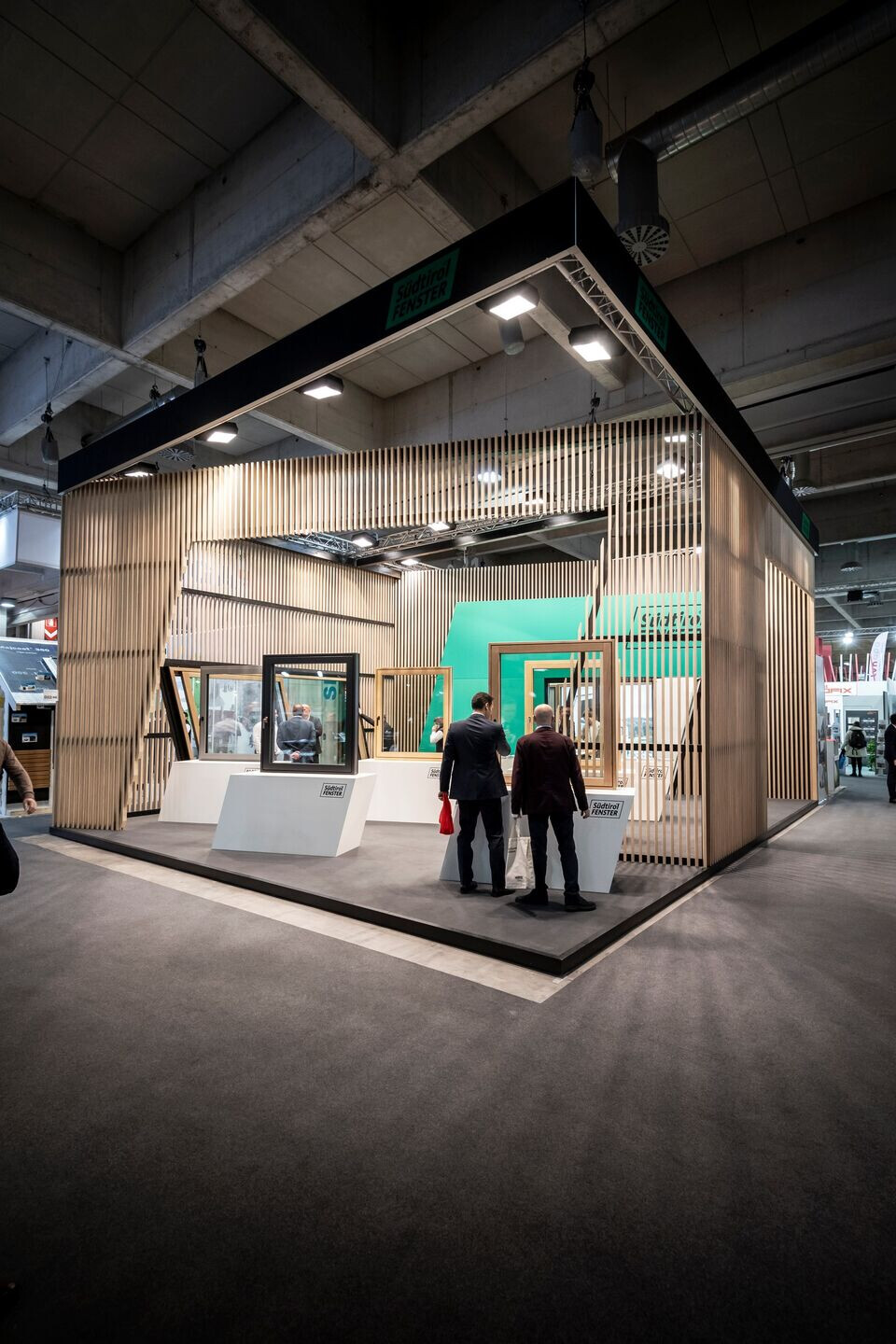
Team:
Architect: monovolume architecture+design
Client: Südtirol Fenster limited company
Design Team: Diego Preghenella, Alex Tappeiner, Astrid Hasler
Rendering credits: monovolume architecture + design
Photo credits: Alex Filz

