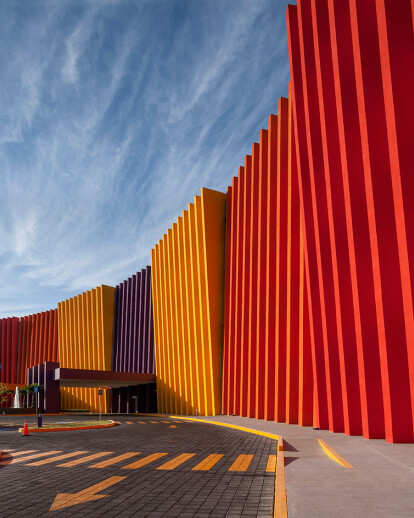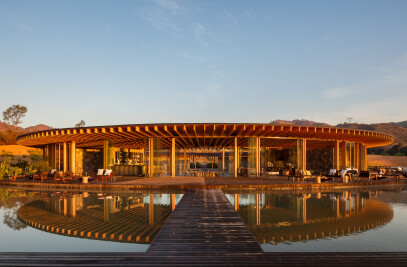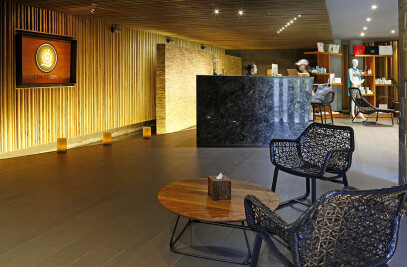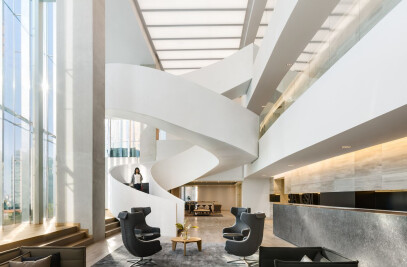Since 1999 the Teletón Foundation has undertaken a great effort to attend to the needs of disabled children. In pursuit of the same ideals, it created the Teletón Infant Oncology Clinic (HITO) to support children with cancer, in response to one of the leading causes of death in Mexico. The city of Querétaro was chosen for its central location in the country, and its high rates of growth and development. The architectural concept is based on the idea of a chain of cells making different movements, which represented the principle of cell regeneration. Each of these cells is represented by a volume, to give a total of nine sections, which contain the entire project within their curving form.
On the façade, each volume plays with a different inclination and has a series of vertical brackets that function as structural columns, eliminating the need for internal columns, as well as protecting from excess solar gain. They also highlight the movement of each volume to achieve a visual language that maintains the architectural identity of the 21 CRIT (Children Rehabilitation Centers -Teletón). The HITO is located on an elevated site with an undulating topography that provides extensive views over the city. The main entrance is located in the center of the complex, and the distinct areas are distributed from the reception over different levels. There are four general levels, with an extra level in some of the sections, to accommodate future growth in the wards and chemotherapy areas.
The HITO has the highest level of specialist child oncology services, and each department is distributed within the building formed by the nine sections. These departments include: imaging, nuclear medicine, radiotherapy, blood bank, laboratory, pathology, intensive care, chemotherapy and chapel. The total area of the site is 45,130 square meters, which includes a large area intended for a nature reserve and another section set aside for future expansion.

































