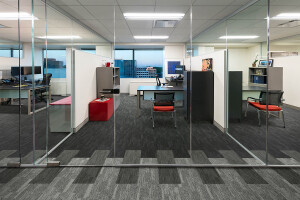Temenos is a company specializing in enterprise software for banks and financial services, with its headquarters in Geneva, Switzerland. Temenos was initially created in 1993, and has been listed on the Swiss stock exchange since 2001.
Not is huge space but enough all facility for the office: Reception area with one small & one large meeting room and 15 open space seat for staff, dry pantry, utility & storage and 1 private room.
The design needed to reflect Blue Temenos’s corporate palette while creating theme of office as highlighted color for the cabinet & some line on the carpet tiles and we match with the yellow just to balance.
Reception and small meeting room is the most impress visitor to Temenos with 2D square pattern on ceiling grid and the CNC backdrop partition, not only the design intend but also the open working space organized well with free seat concept.
The fit out and furniture with high standards to meet the client requirement and happy with their new office.
Material Used :
1. Gyprock - Gypsum partition
2. Vinh Tuong - Galvanized steel
3. Dulux - Painting
4. TAV Furniture - Easy and Pro office series - Working desk
5. TAV Furniture - Air series - Meeting desk
6. Carpets Inter - Croplands - Carpet tile
7. Remark - Rockwool & Sound insulation
8. VSGlass - Tempered Glass
9. CDN/ELV - LED light
10. Carpet: Carpets Inter
11. Painting: Dulux
12. Furniture: TAV Furnitures
13. Dry wall partition: Gyprock
14. Insulation: Remak
15. Lighting: ELV/CDN

































