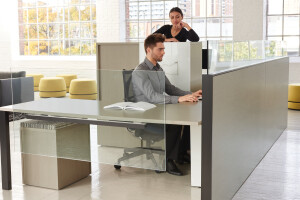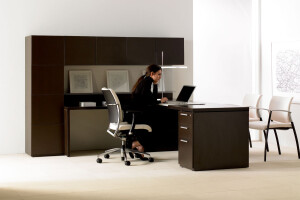THE CHALLENGE
United Natural Foods, Inc. (UNFI) is a leading distributor of natural, organic and specialty foods and related products—and in 2012, was named among Forbes magazine’s Most Admired Companies. With rapid growth exerting pressure on its previous site, UNFI relocated its headquarters to a mixed-use development in Providence, Rhode Island, known as the American Locomotive Company (ALCO). Spanning two historic buildings on the banks of the Woonasquatucket River, UNFI’s 53,000-square-foot office encompasses open work areas, marketing and design studios, executive offices and boardrooms, informal lounge areas, a multi-purpose training room and test kitchen, cafeteria and approximately 20 touchdown spaces. The office houses a total of 310 associates.
The industrial architecture of the ALCO buildings presented both advantages and challenges. Like many older manufacturing facilities, the buildings have skylights and large windows that capture natural light, as well as an expansive interior that lends itself to creating the flexible, open space that UNFI desired. The challenge? How to define and divide space without setting up barriers that would diminish the streams of daylight, obstruct outside views or detract from the appealing character of the exposed brick and steel structural elements.
As UNFI established the criteria for its new headquarters, the company made it clear that creating a healthy, eco-friendly workplace was a key goal. Consequently, the design team installed energy-efficient systems and sought to use environmentally responsible materials wherever possible, including FSC® certified woods and fabrics with recycled content. Teknion supplied almost 100 percent of the furniture for the project, all GREENGUARD certified. The UNFI headquarters is targeting LEED Silver certification, affirming the role of sustainable design in UNFI’s vision.
UNFI also viewed the move itself—and the relocation of 150 employees—as among the challenges of the project. UNFI wanted to be sure that employees experienced the new space as an improvement over the functional and aesthetic aspects of the previous facility—that nothing had been “lost” in the move.
THE RESPONSE
Early on, UNFI identified simplicity and long-term adaptability as essential to the design concept. Given those two principles, Teknion’s Leverage product seemed to be the ideal choice. In open work areas, Leverage panels and worksurfaces are combined with District storage credenzas and towers to create functional workstations. Low-height screens and glass Elements help to maintain a true sense of expansiveness. Leverage could also accommodate the electrical capability desired, providing UNFI with a 7m and 10-wire system that fulfilled the company’s demanding requirements. Teknion’s willingness and ability to fulfill the client’s special product request was a major factor in winning the UNFI installation.
The integration of Leverage and District allowed for a high level of flexibility in workstation configurations across the many different work groups—from a large IT contingent to the advertising group. UNFI’s advertising and marketing studios are also distinguished by panel fabrics in vibrant accent colors of orange and lime green, while other team work areas are identified by the cool, crisp look of contemporary neutrals. All workstations were supplied with Teknion’s Fitz task chairs, which adapt readily to different bodies, tasks and settings.
In the cafeteria, Teknion casual tables and sleek Nami stacking chairs create an attractive setting enhanced by generous windows that tilt open to admit fresh air and look out over pleasant green spaces. UNFI’s cafeteria attracts people at all hours, not only those who arrive for lunch, but also staff looking for a comfortable place to brainstorm ideas.
A variety of open, casual lounge spaces have become popular places to touch base with colleagues or collaborate with team members when an extended, formal meeting is not required. Given the accessibility of these lounge areas across the office, people can easily drop by and contribute to the creative process. Teknion’s Ferrarra lounge seating invites staff members to stop, sit and join in the lively collaborative mood.
Expansion flip-top training tables are used to furnish the UNFI training room/test kitchen, as well as to provide a worksurface in the touchdown area. Again, Fitz task chairs provide adjustable seating in the training room and touchdown space.
Private offices are furnished with Expansion Casegoods in wood with a deep, warm finish that conveys a more traditional feel than the light, clean aesthetic of the open work areas. Expansion Casegoods products were also used to furnish formal conference rooms.
In sum, the new headquarters and its furniture make a strong statement, affirming the care with which UNFI leadership designed the new headquarters to make the transition as smooth as possible. UNFI has provided staff with a sustainable, welcoming and well-organized environment that is also healthy, safe and comfortable—a wonderful expression of the UNFI brand.































