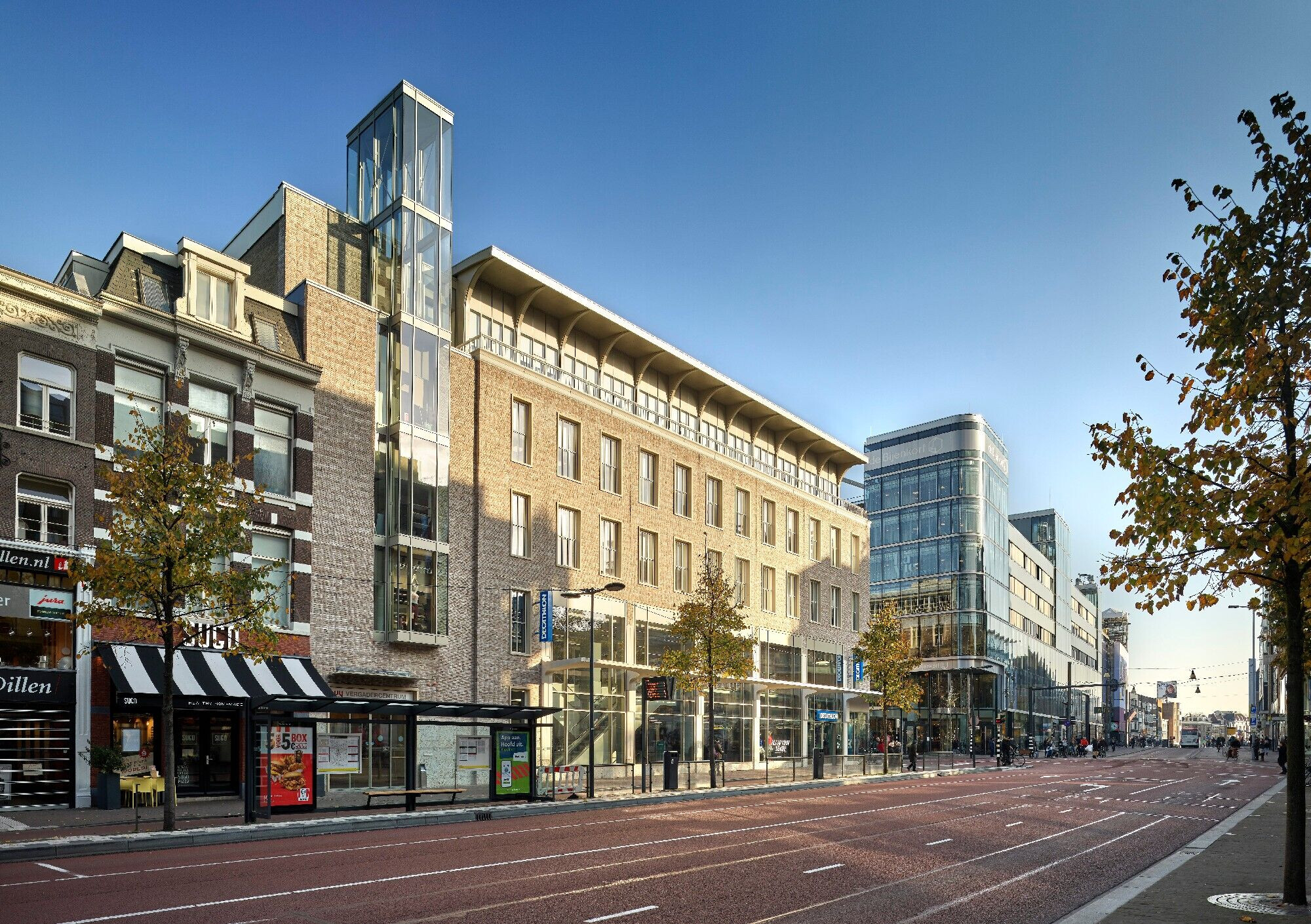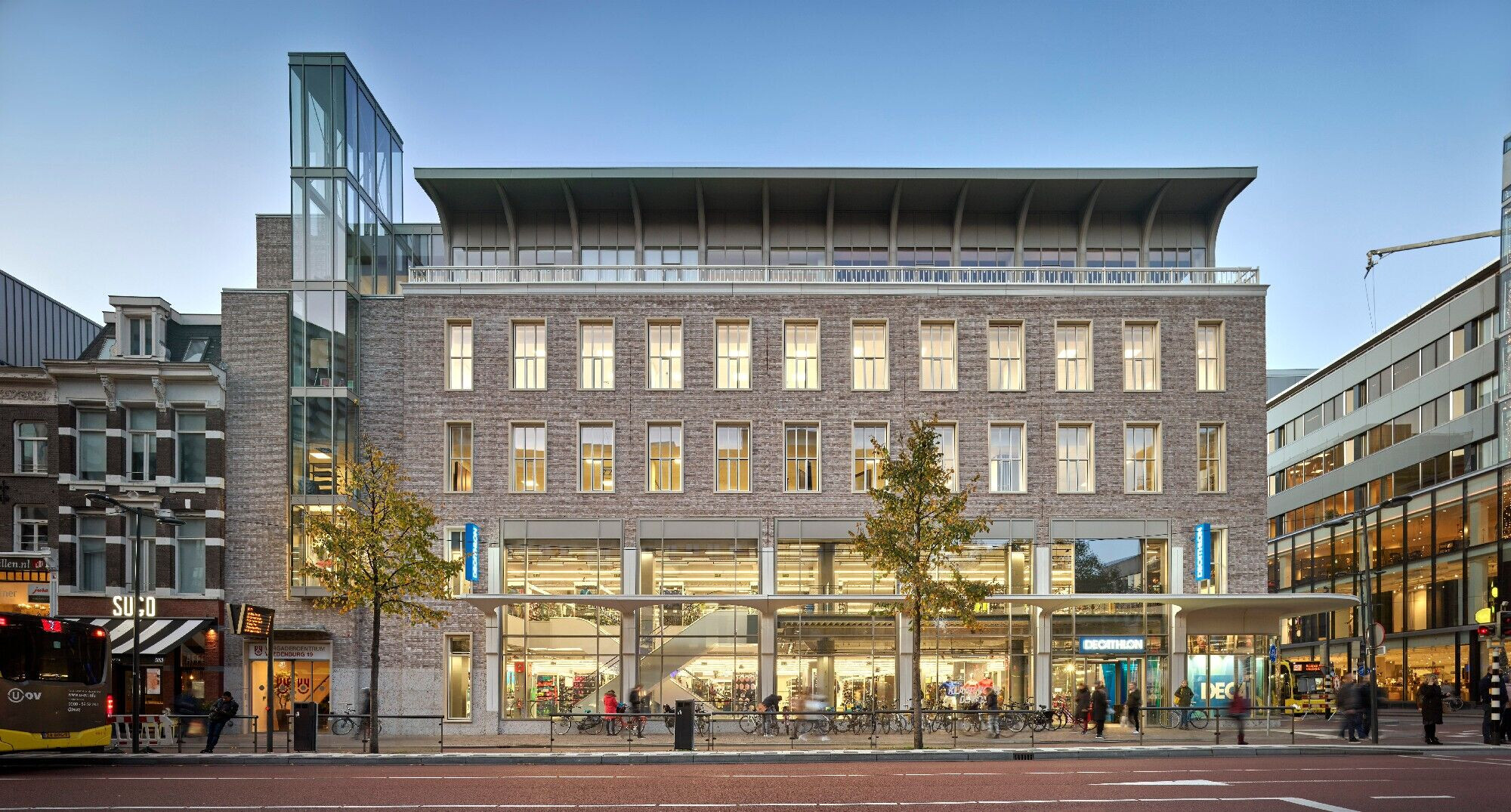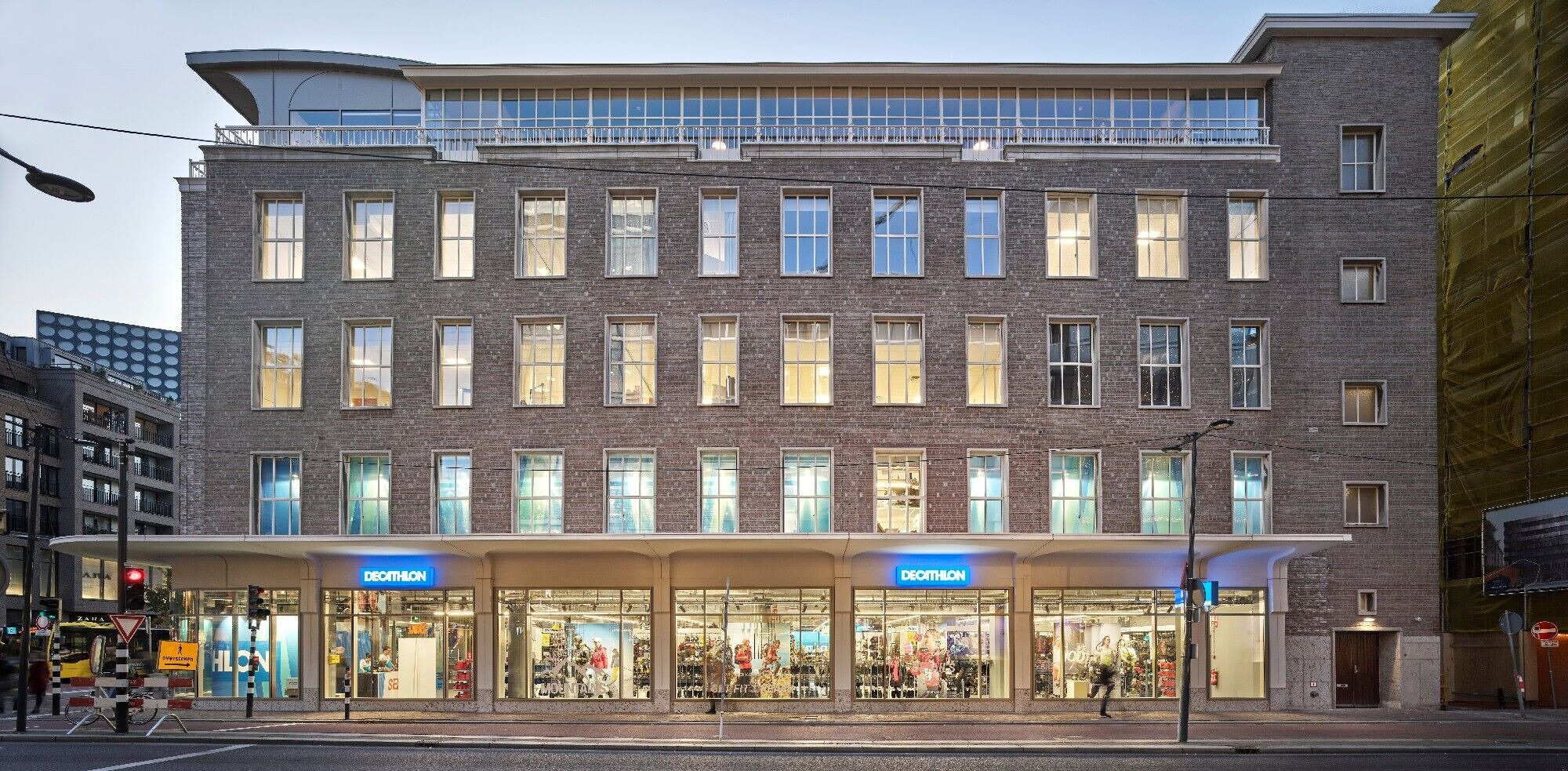The former C&A department store on Vredenburg in Utrecht has been renovated and made suitable for multiple users. The Vredenburg facade of the department store was replaced by a modernist design in the 1960's, while on Sint-Jacobsstraat the original facade of this building from 1935 was retained.


With the demolition of a connecting bridge to the opposite retail building, the strange hybrid character of the two overhanging facades became visible. Using Van der Laan's original design as a starting point, a new facade was designed on the Vredenburg, making the building whole again.

Team: Frederik Vermeesch, David Philipsen, Joost Verheus, Max Both, Patrick Roegiers, Rob Korlaar, Tim van Hoogstraten
Client: Redevco Netherlands
Cooperation: Barten Group, DGMR, SWINN, WIJZIJN construction managers, W4Y advisors
Photographer: Kees Hummel

























