An Open Building Block with a Vibrant Heart
In the Polish capital, Warsaw, the 'Warsaw Spire' stands as an icon of the 21st century. Designed by Jaspers-Eyers Architects, this sleek tower revitalized a neglected urban area and created a human-friendly inner courtyard. It's a prime example of how thoughtful architecture can open up a closed city block.
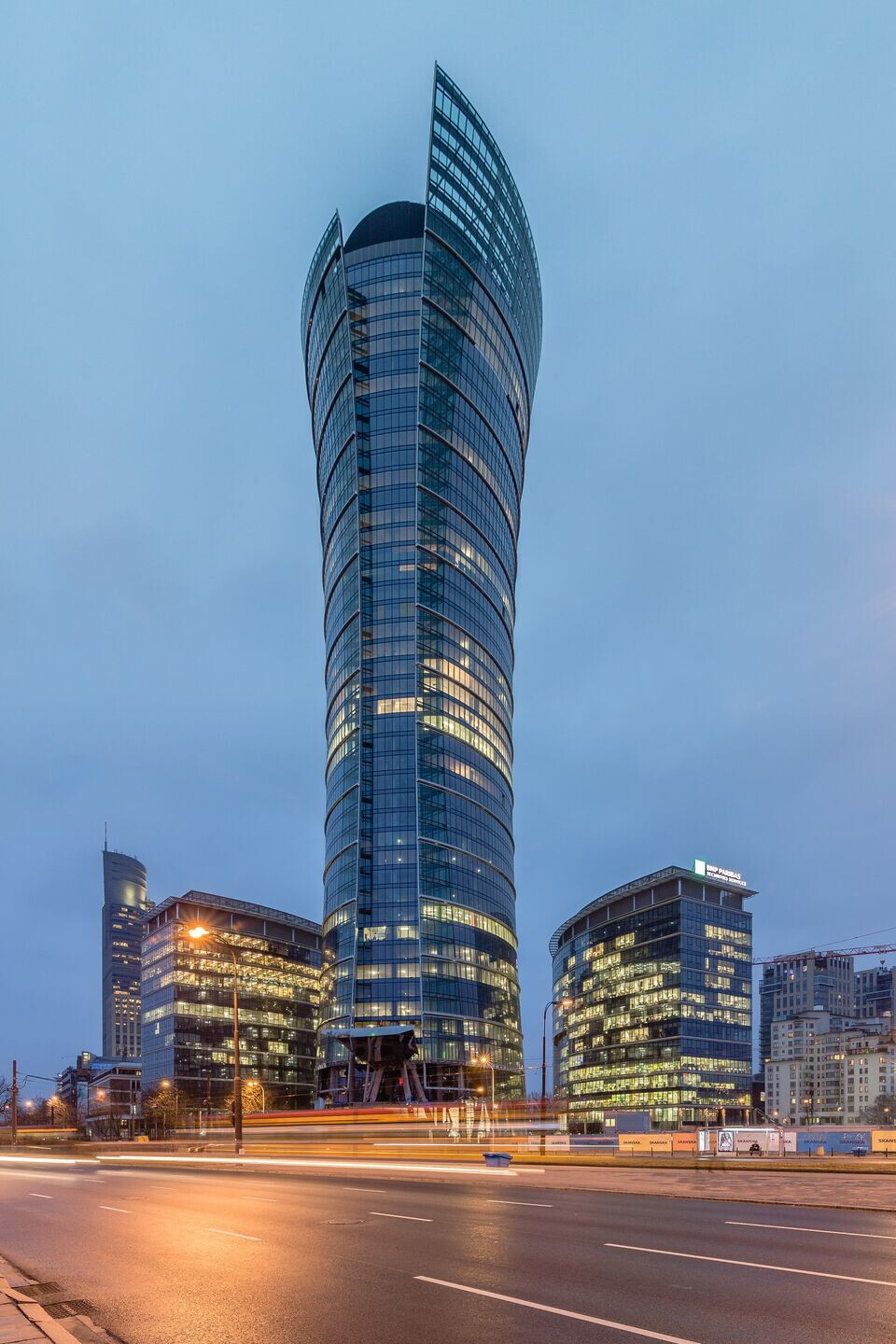
Creating Public Space in an Open Block
After years of decline, Warsaw decided to rejuvenate the neighborhood with the Spire as its flagship. "The site was surrounded by four streets," says John Eyers. "Instead of constructing buildings and a private garden, we opted for a public inner area, a first in Poland."
The corners of the block were opened, creating passages and opening up the inner courtyard named Europaplein. It's the heart of the project, offering offices, restaurants, and more, making it a vibrant meeting place. Features like an art wall, trees, fountains, and a nightly light show enhance its unique character and security.
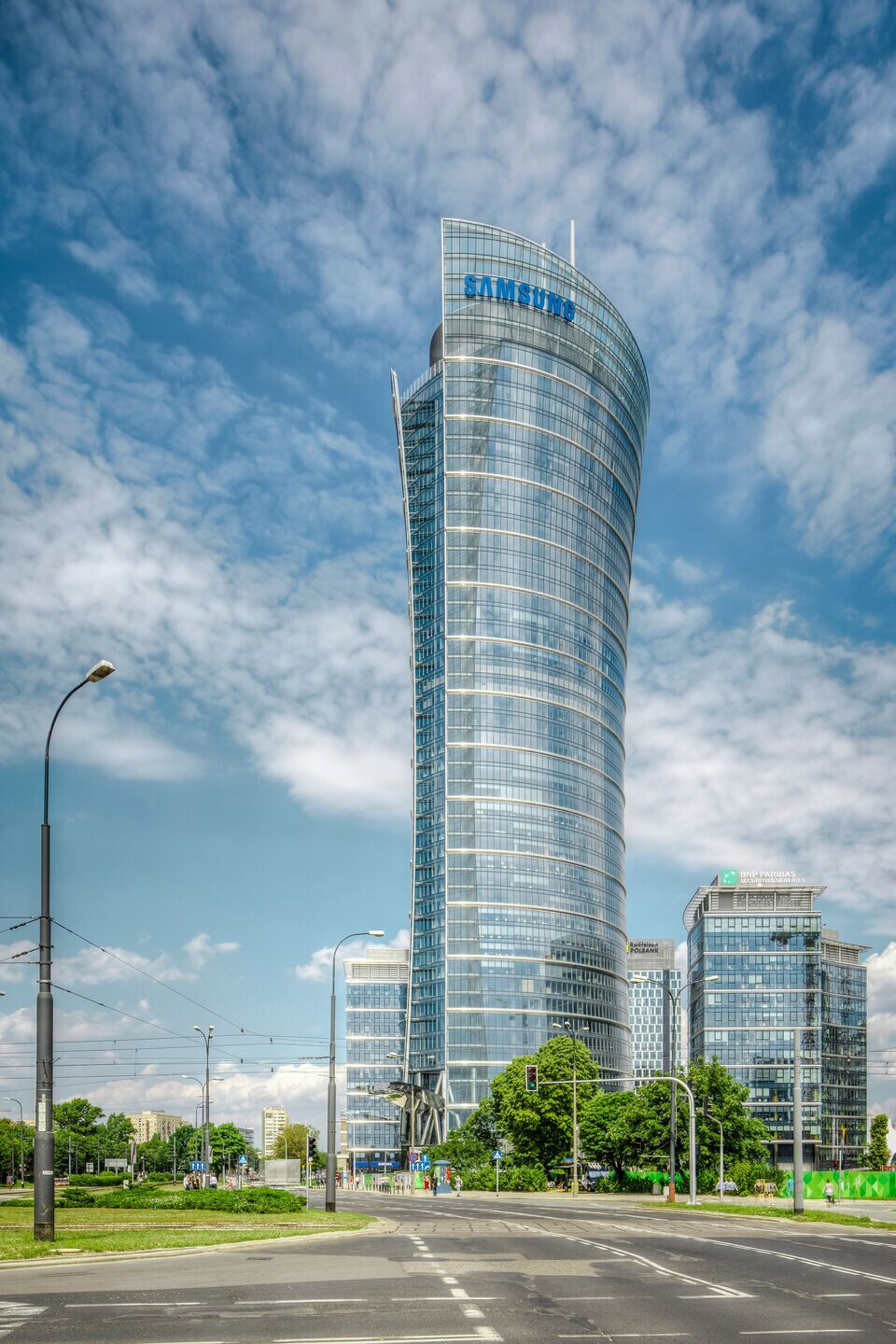
An Iconic Landmark
The Spire, an office tower, has an organic, rounded shape that counters turbulence. Its open, futuristic architecture with stainless steel bands every three floors is striking. A restaurant on the square side and a massive canopy over the street guide passersby to the square.
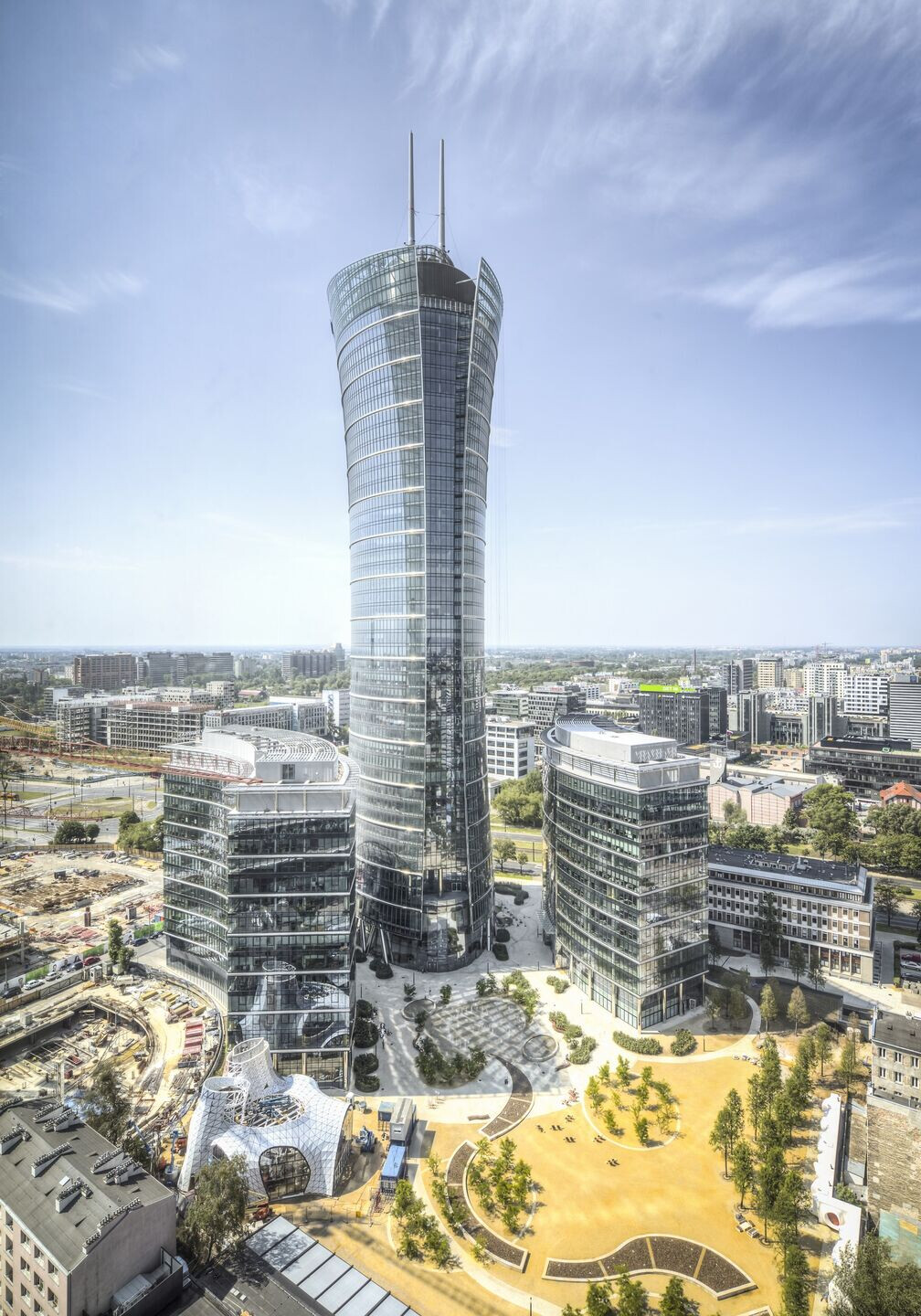
Sustainable, Efficient, and High-Tech
The Spire is sustainable with BREEAM Excellent certification, cycling facilities, and energy-generating elevators. Flexible spaces ensure long-term sustainability. Advanced technology connects meeting rooms, manages office spaces, and enhances safety with systems like anti-collapse and High-Fog.
The Warsaw Spire is Warsaw's symbol of the 21st century. It breaks the tradition of closed city blocks, serving as a catalyst for new projects in the area.
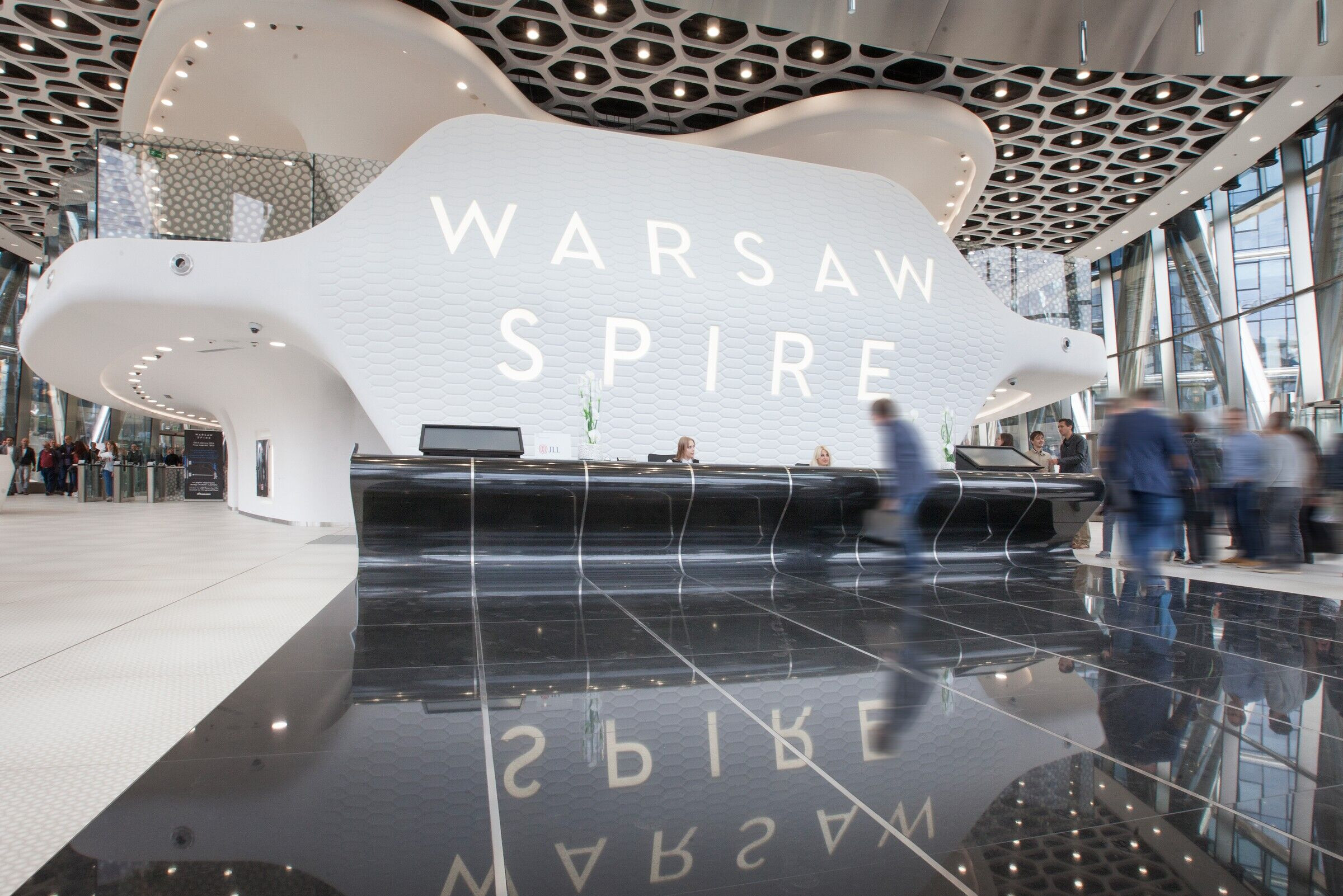
Team:
Architect: Jaspers-Eyers Architects
Photo credits: Jaspers-Eyers Architects
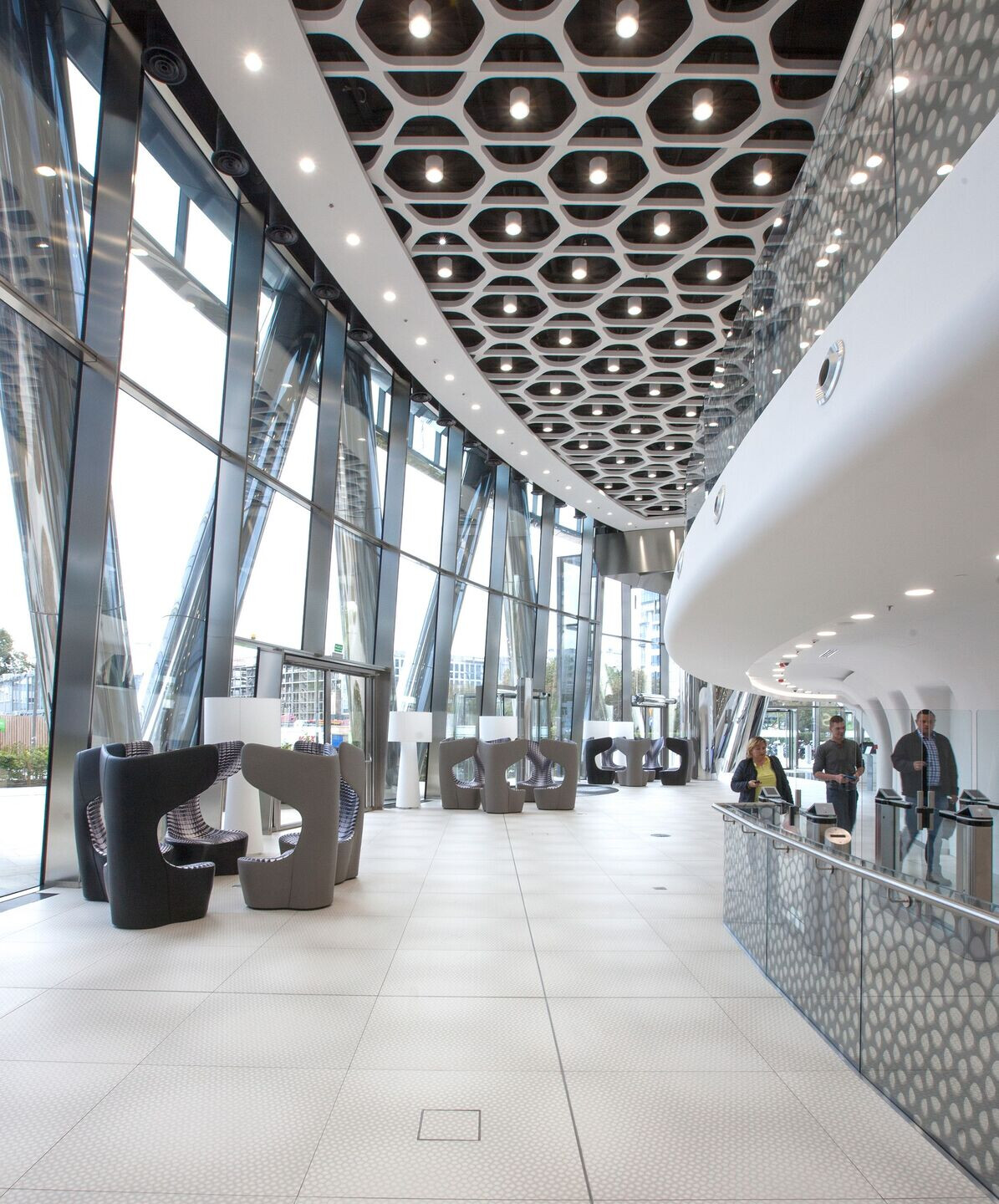
Material Used:
1. Facade Cladding: AGC
2. Windows: Reynaers
3. Roofing: Tectum Group


































