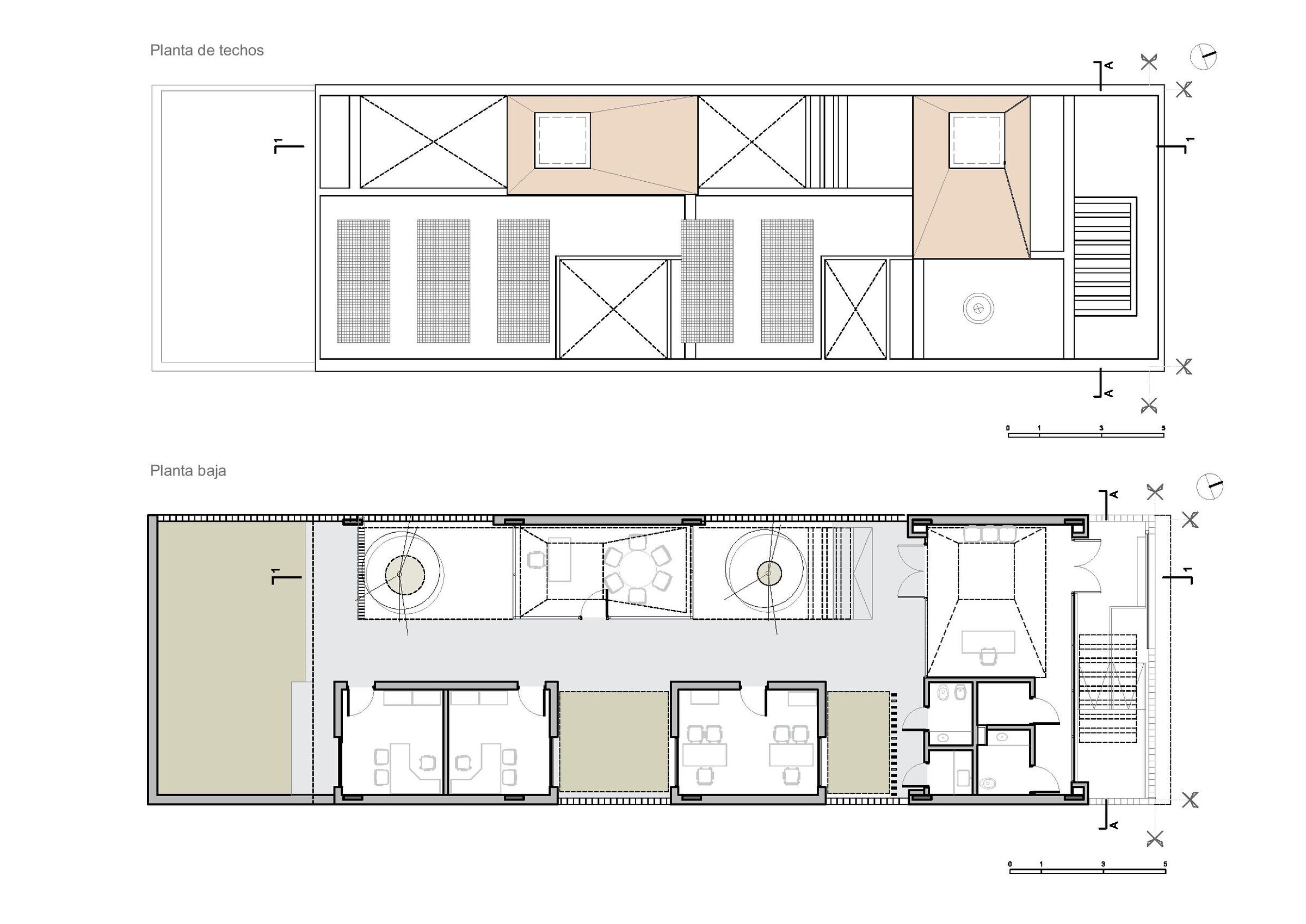In the Building Renovation Plan implemented by the Supreme Court of Justice, the new zonal general ombudsman offices located in different neighborhoods of the city of Santa Fe stand out. To the one inaugurated in Barrio Schneider in 2017 (N° 2) new Ombudsman's Office No. 5 located in Barrio La Esmeralda, in the north of the city and the project for N° 4 to be built in the Barrio Santa Rosa de Lima is already underway.
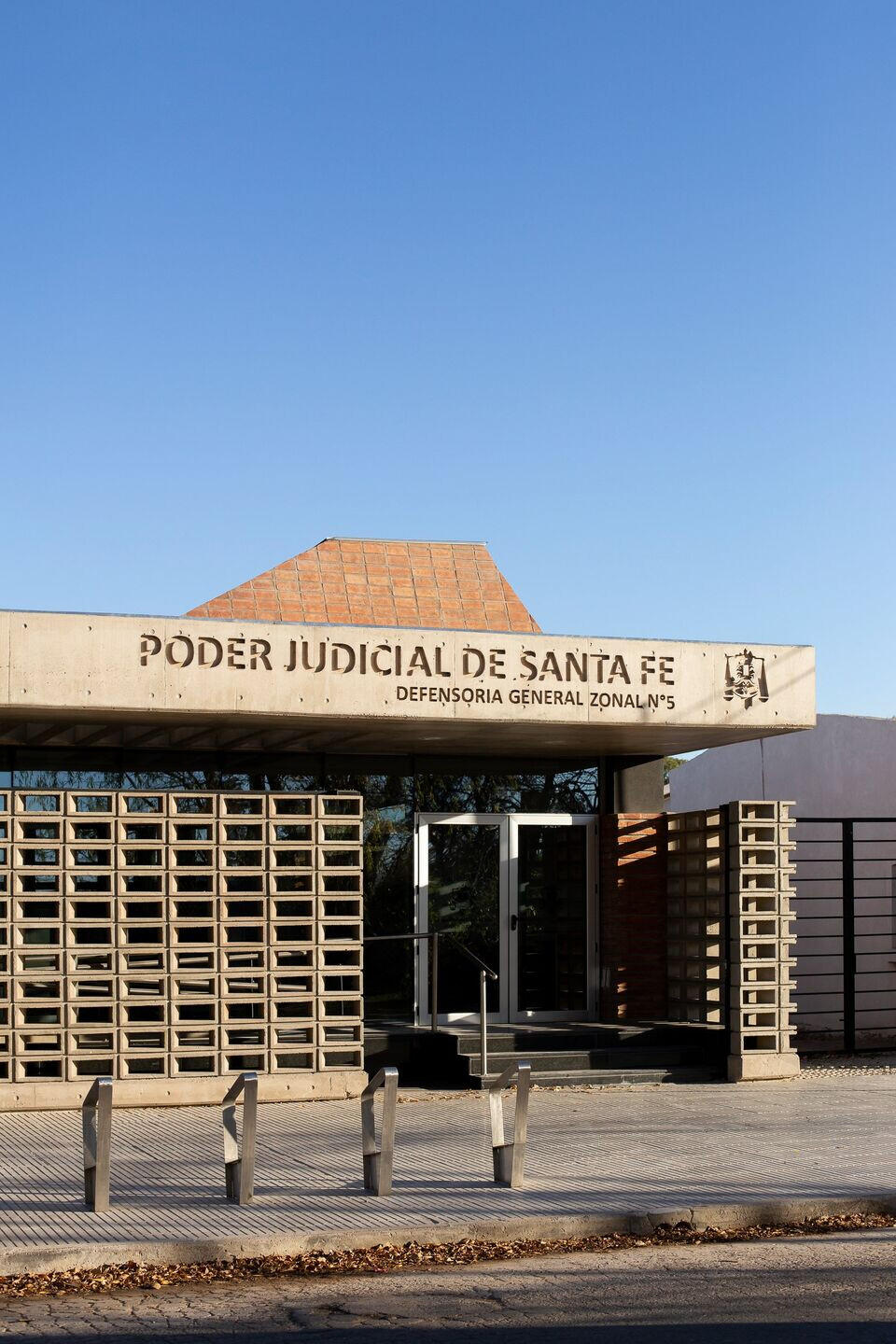
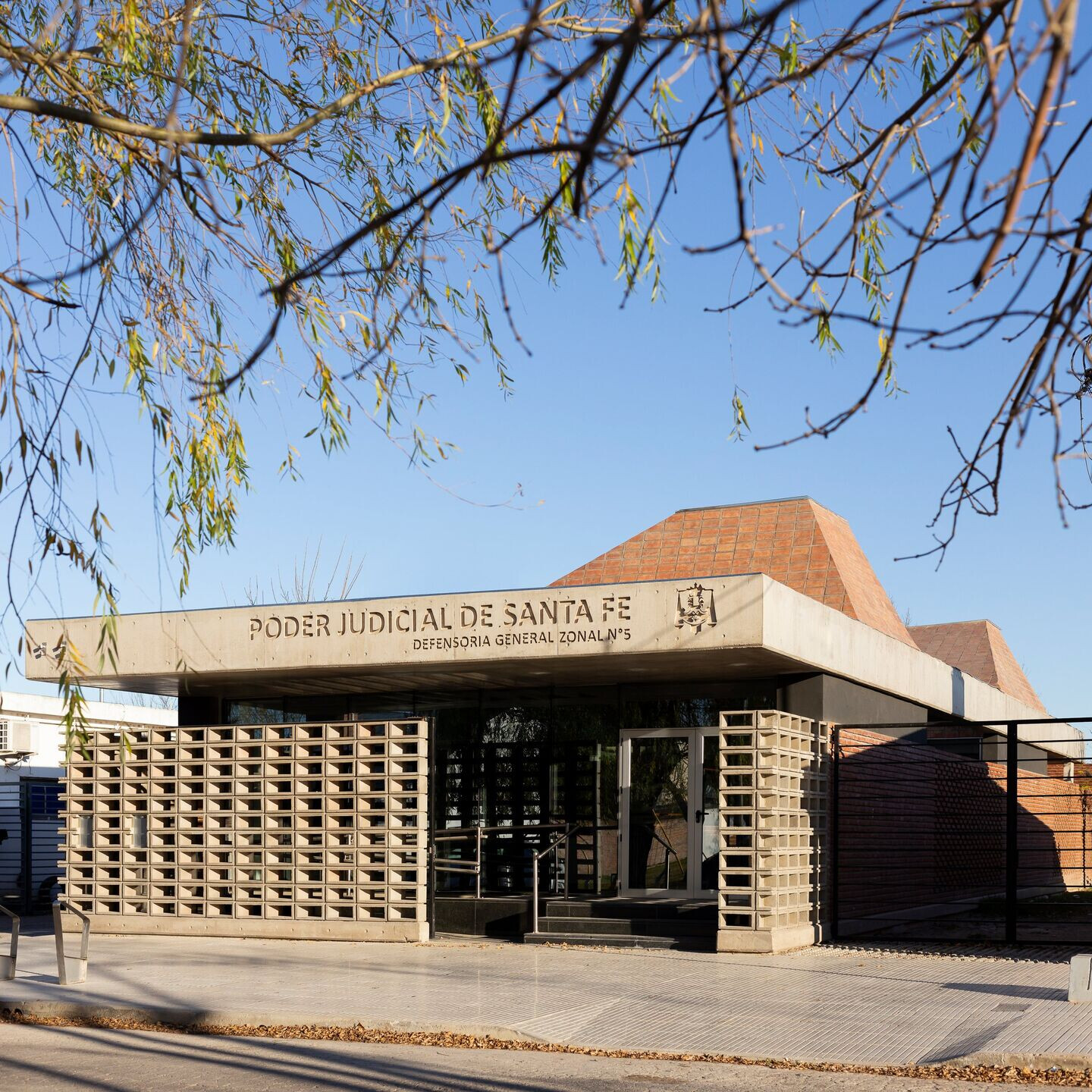
The Office of Architecture of the Judiciary fully developed the project, the executive specifications and was present in the adjudication process, construction inspection and final acceptance of the same. Forming part of an institutional complex together with the Neighborhood "La Esmeralda" and the headquarters of the Provincial Directorate of Investigations (DPI), the new Ombudsman's Office is located in a neighborhood of notable growth in recent years: it has 110 m2 covered and 90 m2 semi-covered, developed on a piece of land ceded on loan by the adjacent Neighborhood.
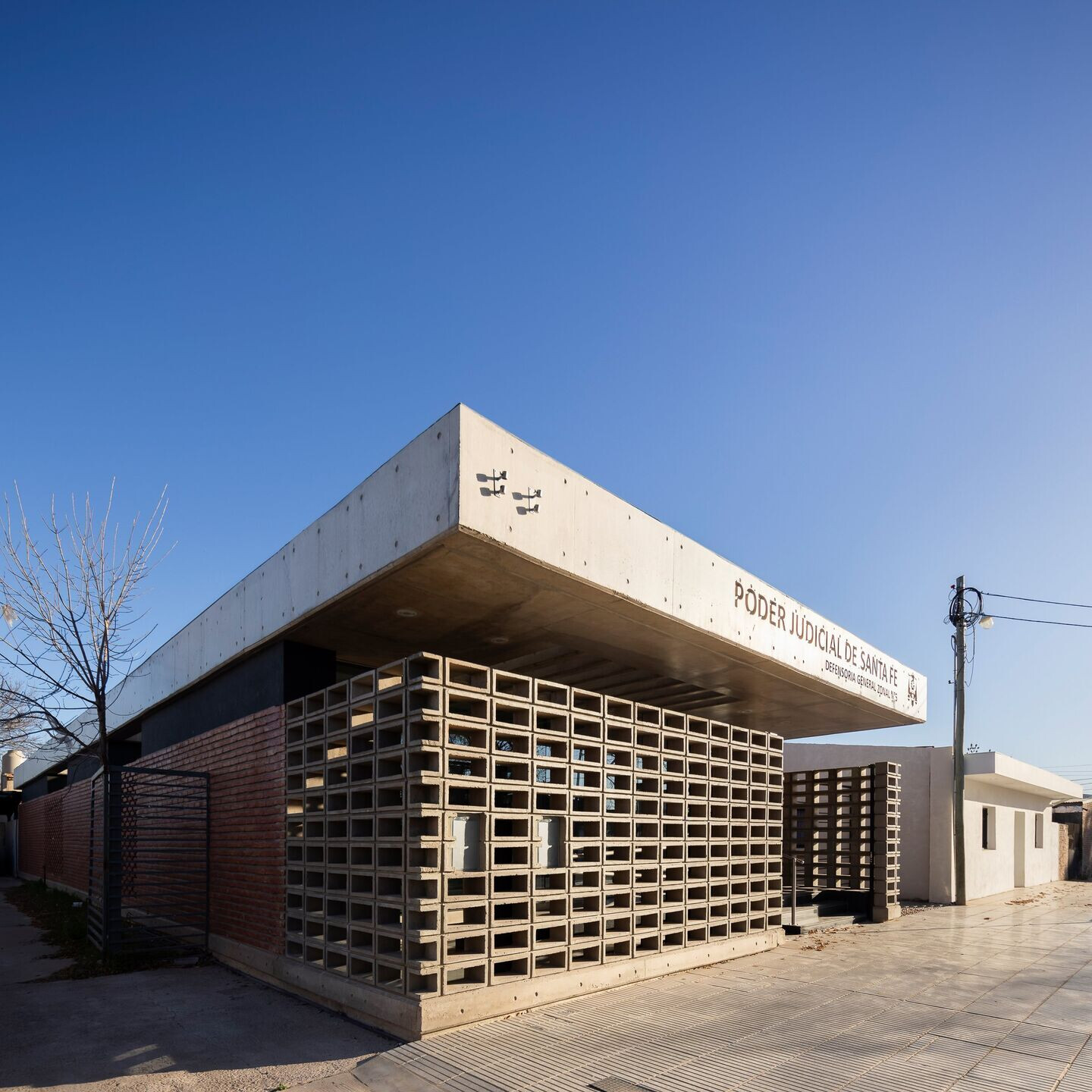
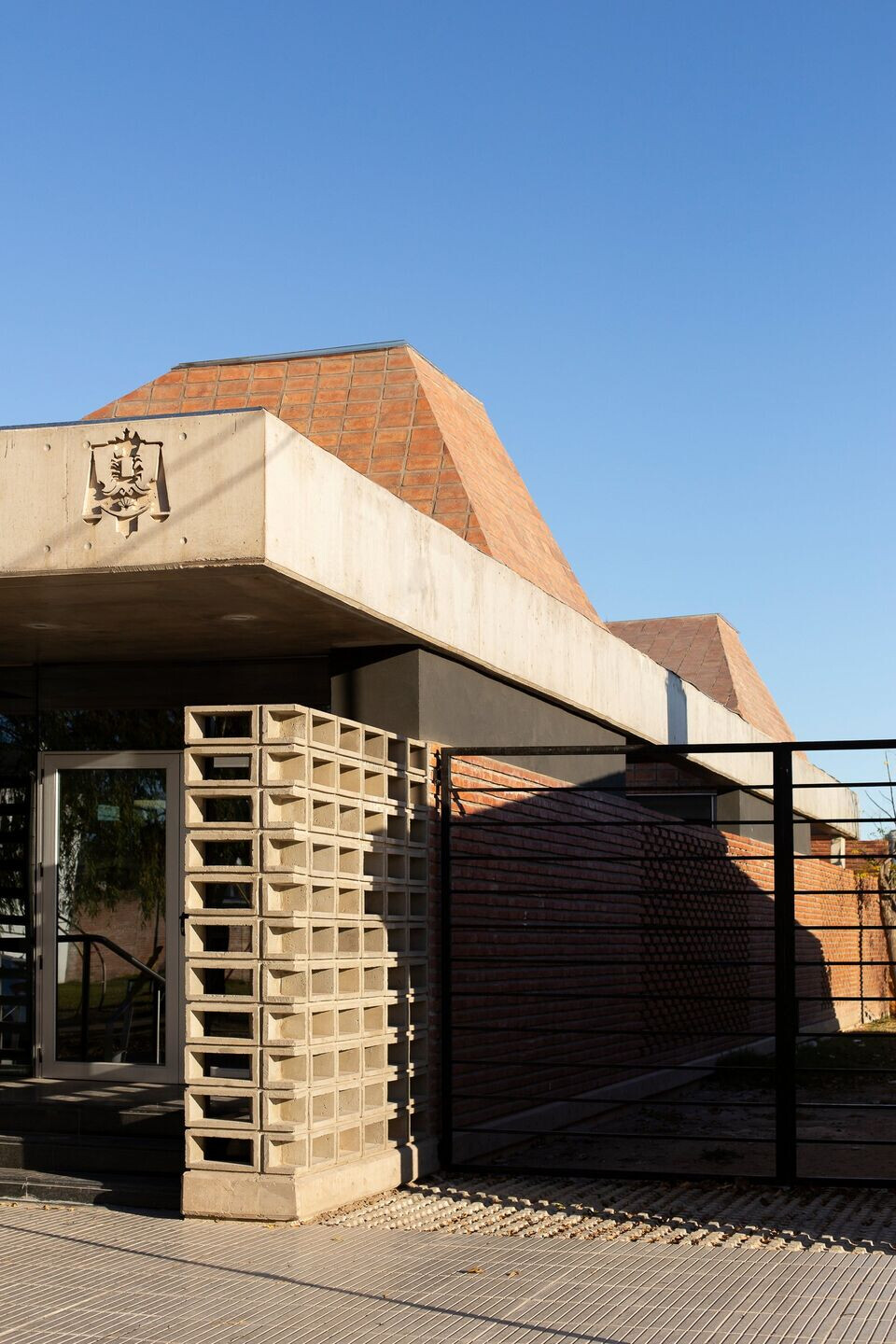
The Ombudsman's needs program included a reception, offices for employees, secretary and defender, Mediation Room and sanitary facilities for people with disabilities and staff. The project, implanted in a clearly residential neighborhood, took characteristic elements of it and developed other particular ones. Among the first, was the use of semi-covered surfaces at the entrance and in interior circulation, allowing shading and natural aeration (the property is located in a north-south direction), as well as adequate waiting places with ad hoc vegetation. Regarding the individual, the development on the ground floor was privileged, both for accessibility issues and for future maintenance costs.
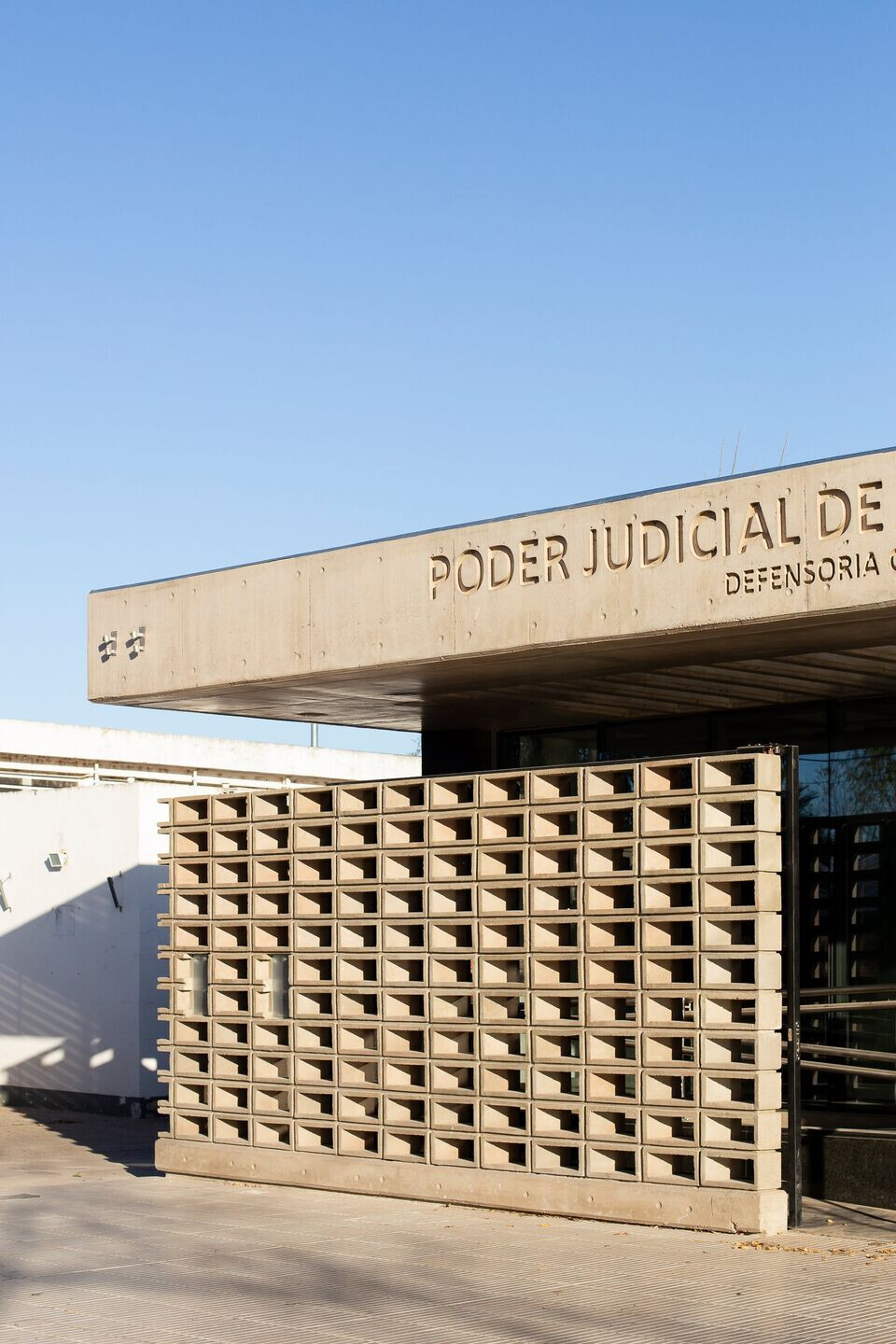
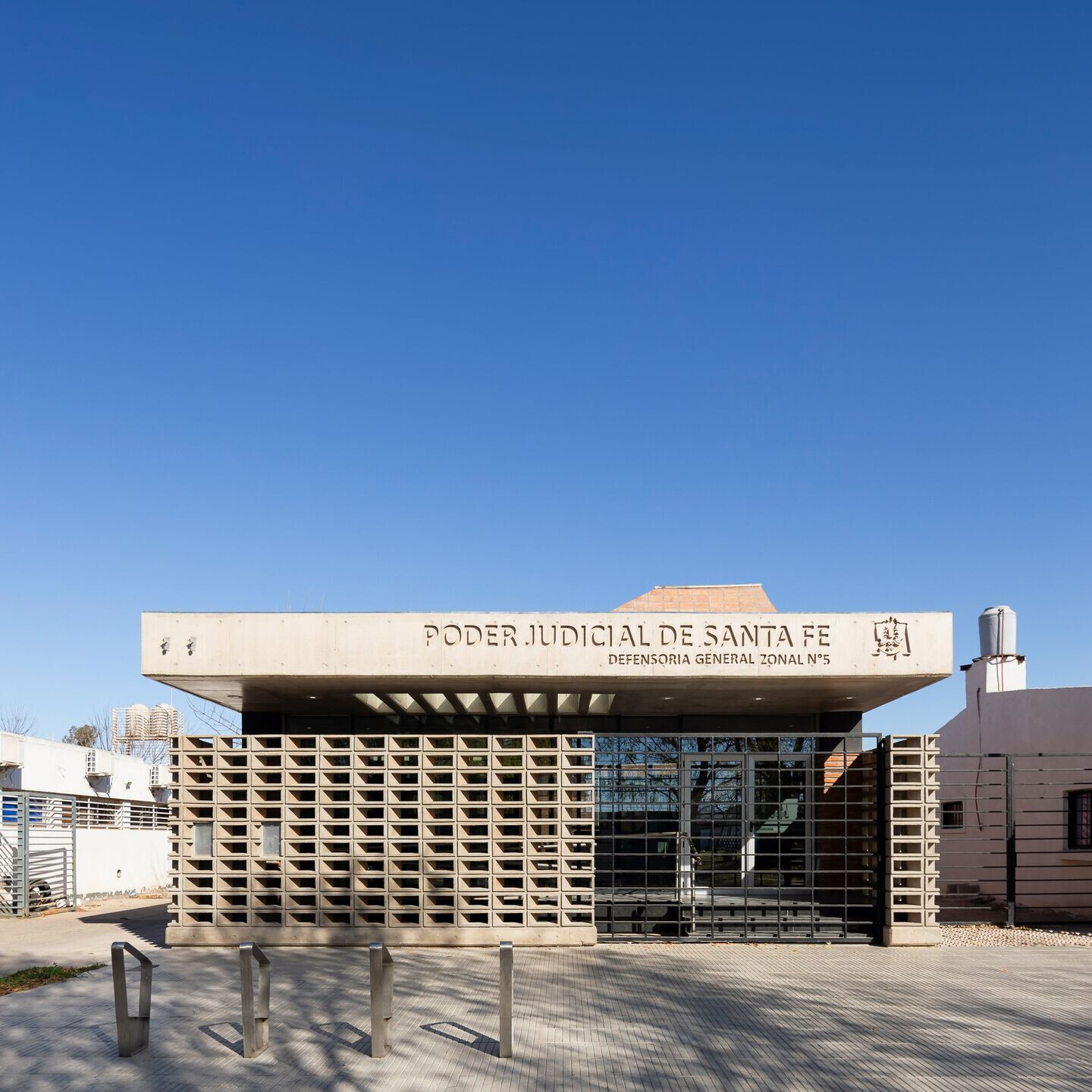
It is a construction made of exposed concrete framed. The walls are made of exposed masonry of selected common bricks with a joint taken while the roof works as an upper horizontal closure with an exposed concrete ceiling in interiors and exteriors: this horizontal closure is highlighted with the upper glazed panels, giving the appearance of a slab suspended. On the front, a hollow cement brick designed especially for this work has been used, creating a wall or screened closure that allows views into the interior but limits physical access to the building for security reasons. Next, after overcoming a glazed façade from party wall to party wall and from floor to ceiling, we enter the waiting hall for the public. The entrance to the administrative area occurs through a semi-covered circulation that links the specific covered areas and the intermediate patios, until arriving at the bottom of the tree-lined block.
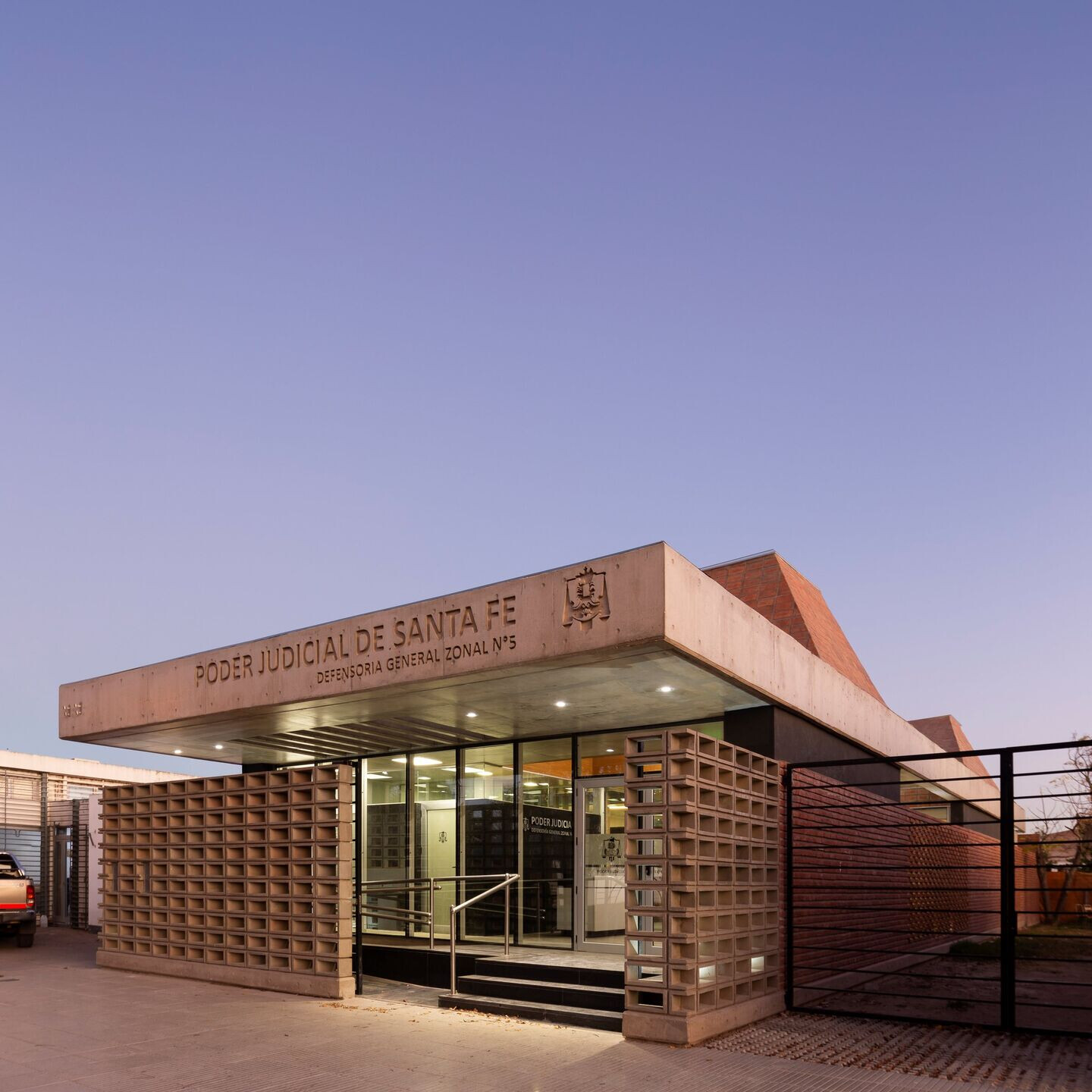
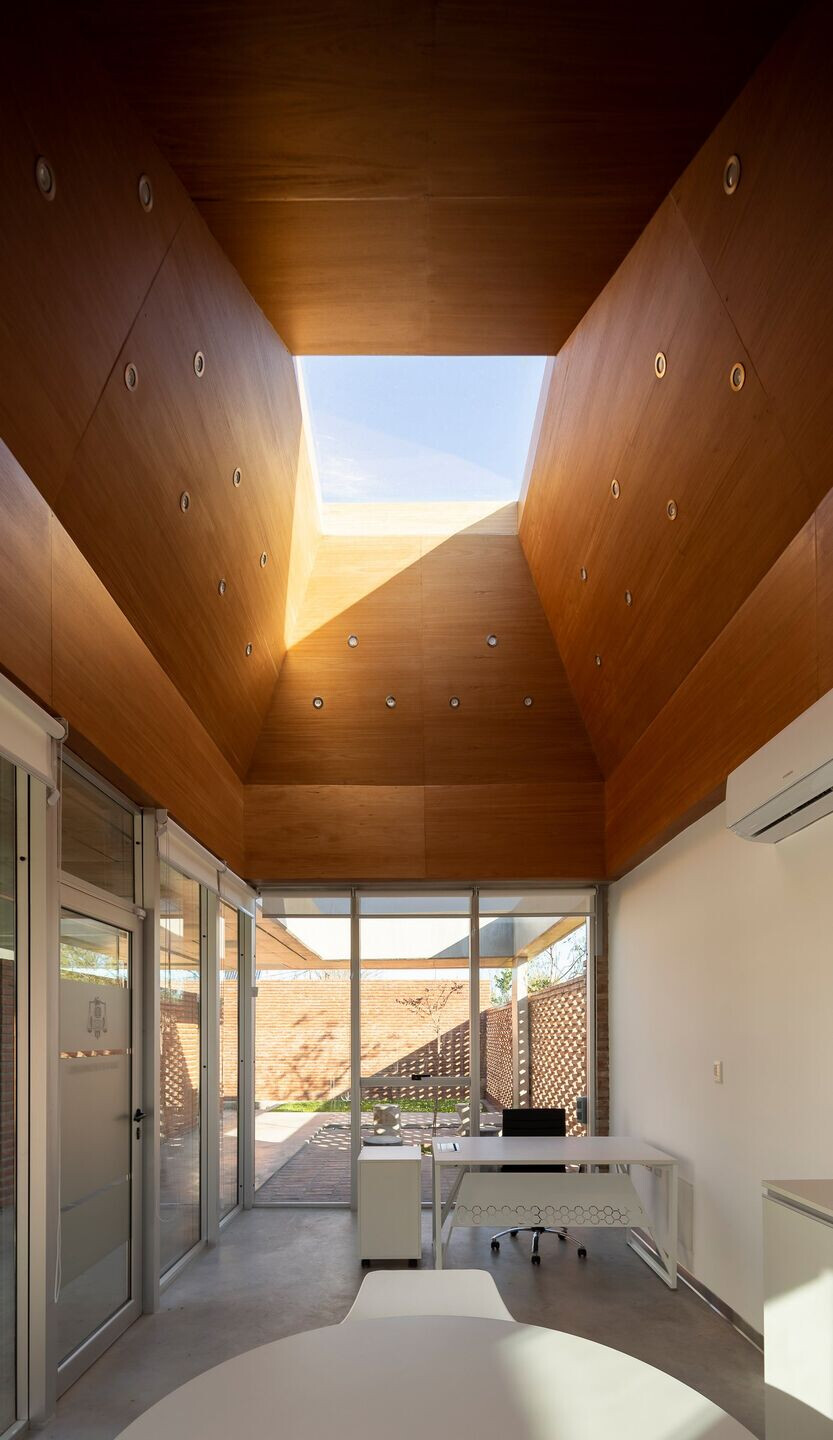
The main hall and the Mediation Room are hierarchical due to the integral treatment of the premises in its ceiling, where the horizontality of the roof is broken with two volumes of pyramidal trunks covered with bricks on the outside and with laminated wood on the inside, with an upper skylight that allows the entry of natural overhead light.
Among the elements that were added to the project, is the rainwater retarder -in a neighborhood with limited drainage- in accordance with municipal regulations. Solar energy constitutes one of the key points of the development: an electric power plant through panels that provide said input to the property during the hours of solar radiation, allowing switching to the centralized service when the needs so demand, and water heaters. solar that supply hot water to sanitary premises or, act as a preheater with the support of an electric hot water tank; air conditioning equipment, lighting and low consumption faucets; access ramp and bathroom for people with different capacities.
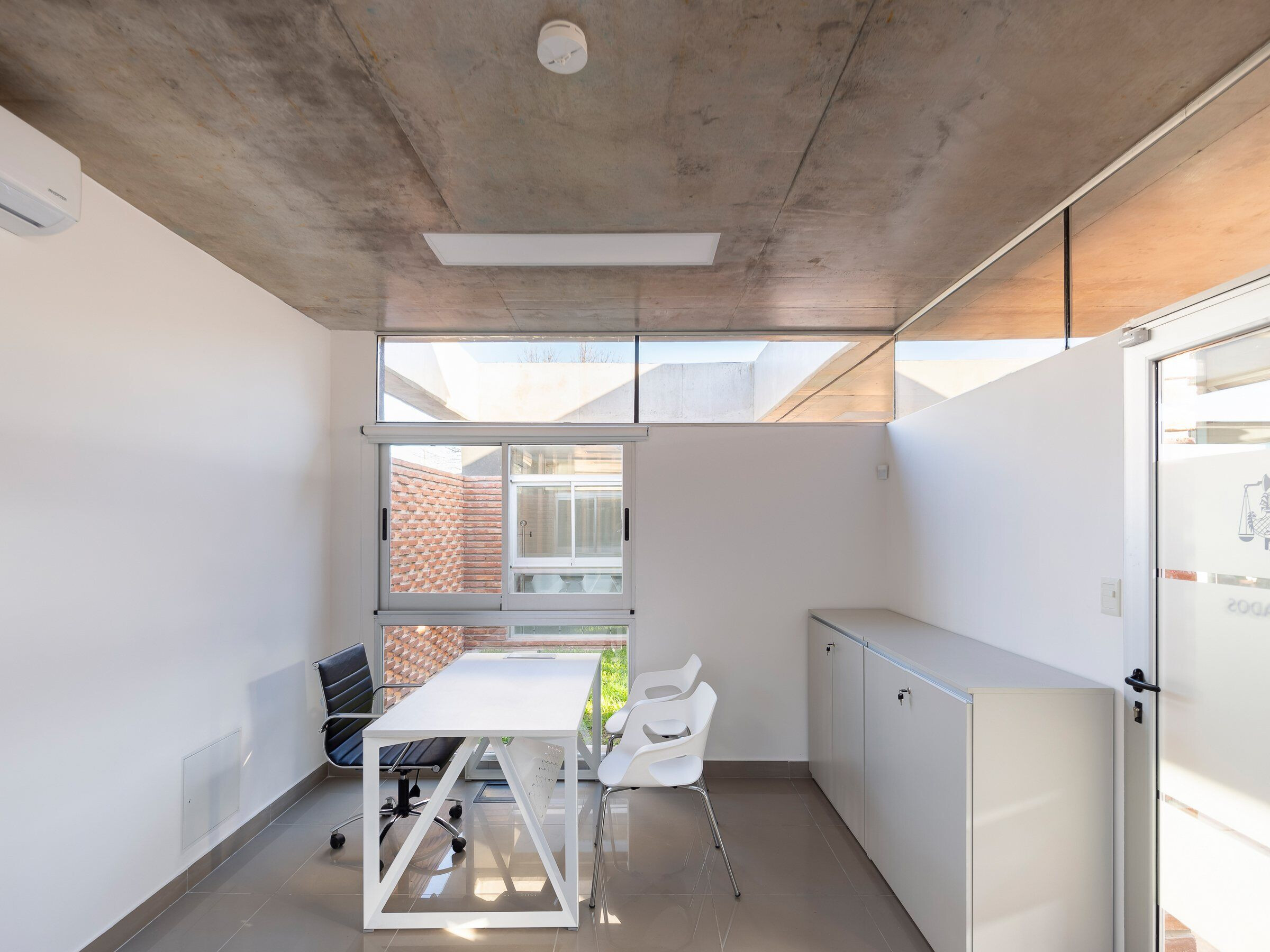
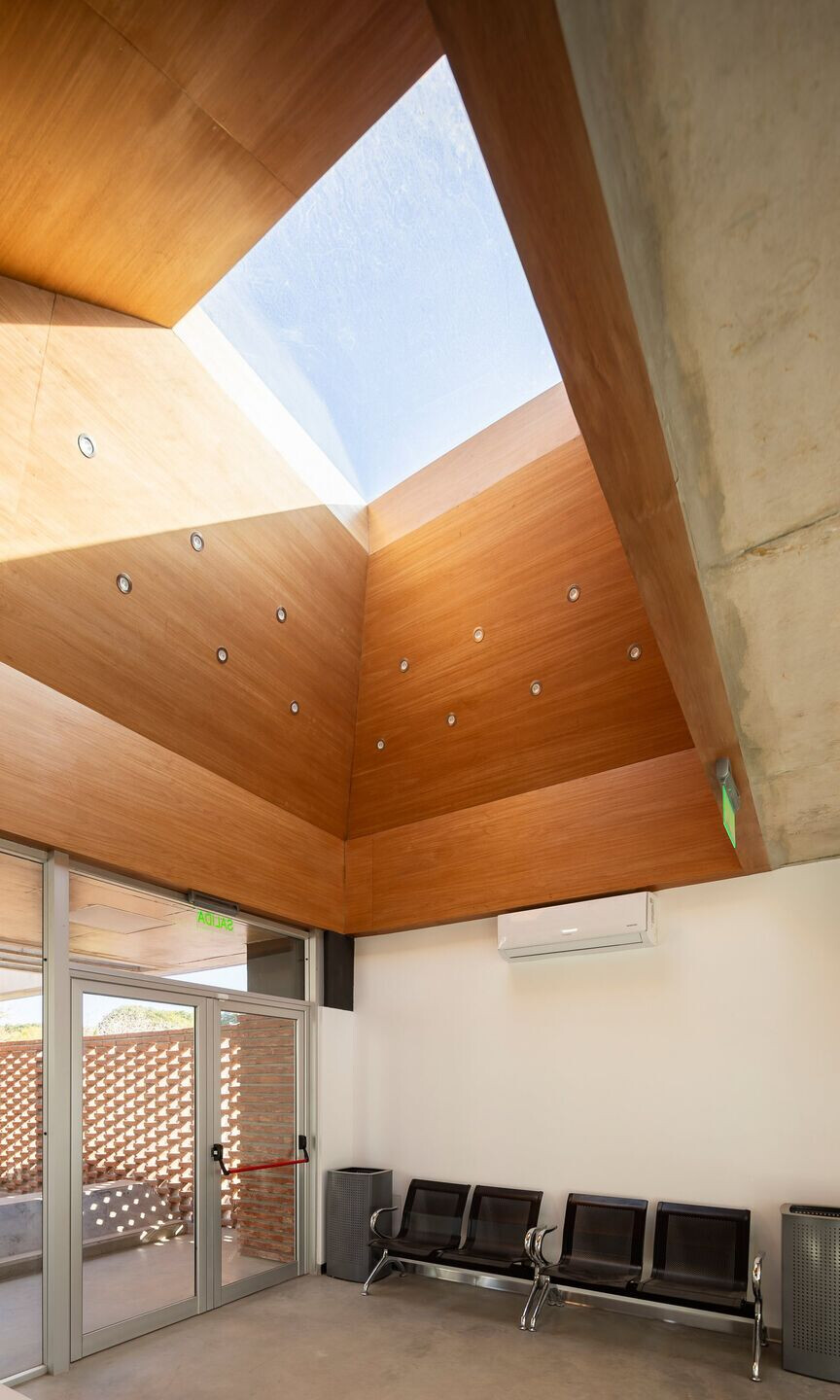
Team:
Client: Judiciary of the Province of Santa Fe
Project and construction management: Office of Architecture of the Santa Fe Judiciary: Sebastián Adelia, Luis Carreras, Javier González, Bárbara Batlle Casas, Sebastián Soriano, Bruno Grippaldi, Gonzalo Basualdo and Romina Devar.
Photography: Ramiro Sosa
Construction Company: PILATTI S.A.
Site Manager: Ing. Andrea Cuicas – Ing. Danny Boza
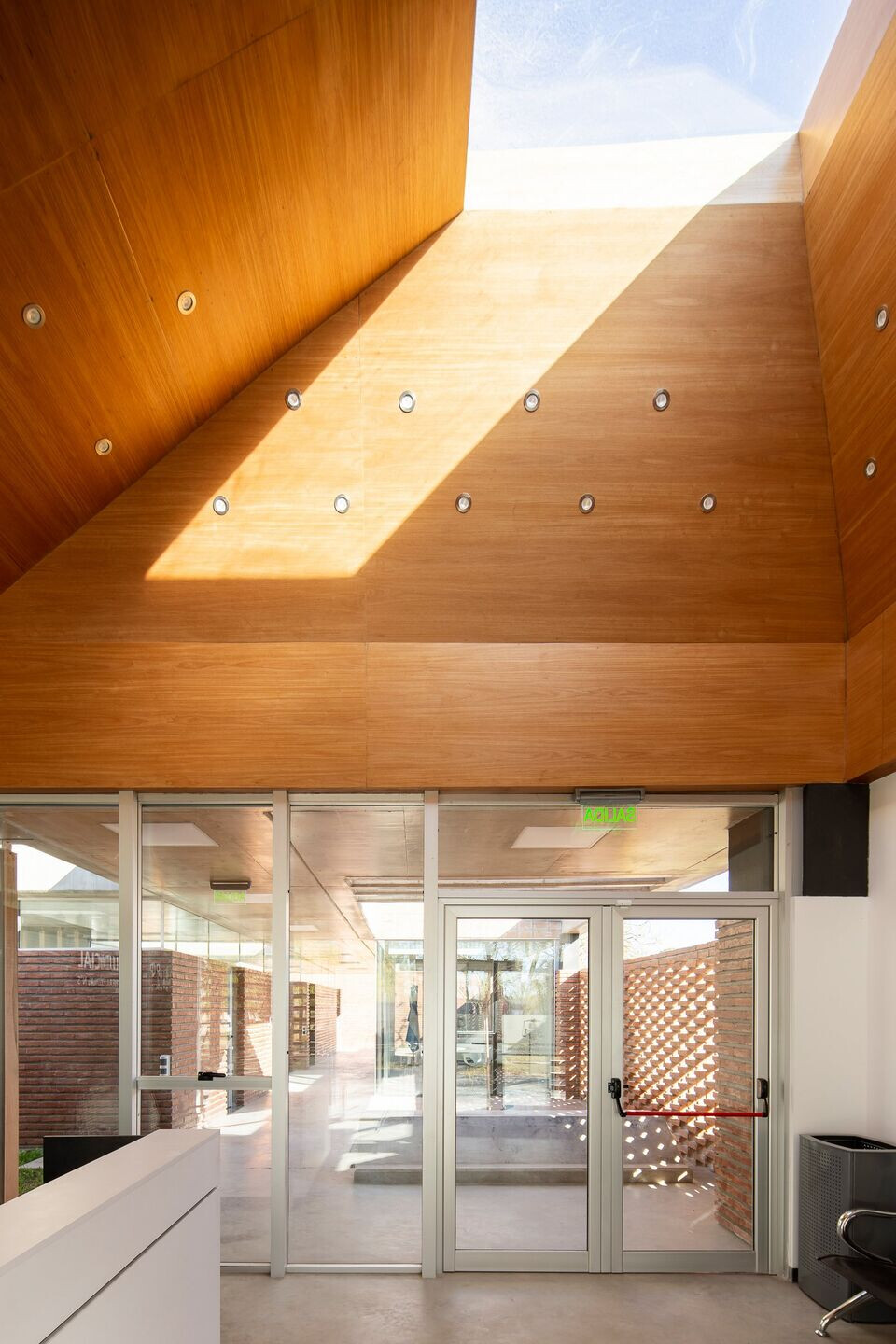
Material Used:
1. Aluminum openings and glass skin systems: Glass Openings
2. Electrical installation solar panels: Post Ingeniería S.A
3. Porcelain tile floors: ILVA
4. Exterior tile floors: Juan Blangino SA
5. Granite floors and coverings: Bossio Hnos S.A.
6. Glass: Bianchi Y CÍA
7. Lighting fixtures: Lucciola SA
