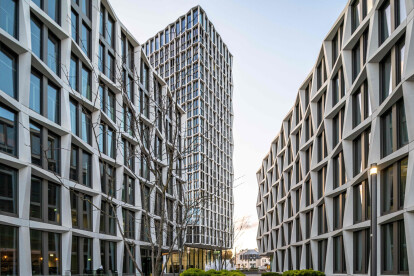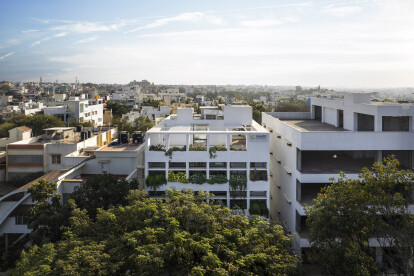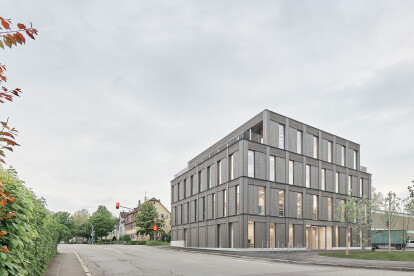Office architecture
An overview of projects, products and exclusive articles about office architecture
project • Door A&A Architects • Kantoren
Building 15
Nieuws • Nieuws • 25 nov. 2024
MVRDV restores Aldo van Eyck’s Tripolis office buildings and protects them with office landscraper
Nieuws • Nieuws • 5 sep. 2024
Brutalist-like BIG HQ enjoys confident and commanding presence in Copenhagen harbor
Nieuws • Nieuws • 6 aug. 2024
DREAM completes hybrid timber office building with 3x3 basketball courts for Paris 2024 Athletes’ Village
project • Door archoffice | architecture & construction office • Kantoren
Iranian Helal Office Complex
project • Door archoffice | architecture & construction office • Kantoren
Larestan Office
Nieuws • Nieuws • 21 jun. 2024
Design of new CIA Conad HQ by tissellistudioarchitetti resists orthogonality and symmetry
project • Door Mosa • Kantoren
FTI Consulting NYC office
Nieuws • Nieuws • 14 mei 2024
Makoto Yamaguchi Design completes Tokyo gaming HQ with contemporary appearance of traditional Japanese pagoda
Nieuws • Nieuws • 4 apr. 2024
Delordinaire designs smart, utilitarian building on deep and narrow Chicago lot
Nieuws • Nieuws • 14 mrt. 2024
JSWD completes new office complex in Bonn unified by triangular facade elements
project • Door ma+rs • Kantoren
GRID
project • Door archoffice | architecture & construction office • Kantoren
Haj-o-Ziarat Office Building of Kashan
Nieuws • Nieuws • 31 jan. 2024
The Forest by Sanjay Puri Architects “replicates a dense tree”
Nieuws • Nieuws • 2 jan. 2024






































