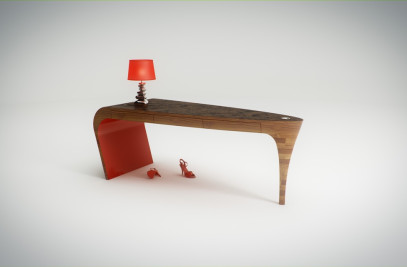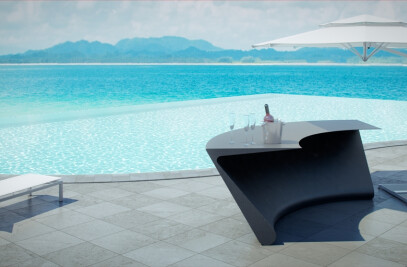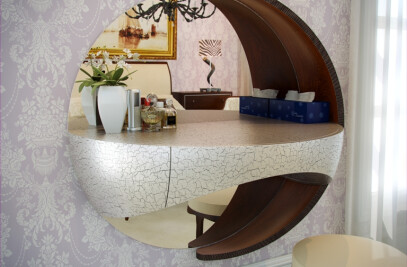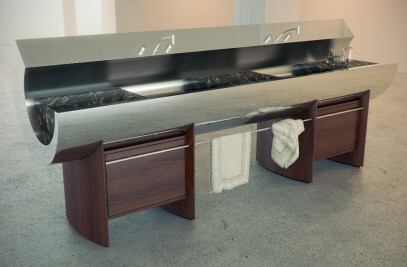We were commissioned by a visionary property developer to create the kitchen for a contemporary home built within the grounds of a restored 19th Century church in London. They recognized the opportunity to create a hidden gem and so called us in to create an extraordinary space that would appeal to discerning clients looking for something out of the ordinary.
Their architects designed the room to maximise the limited access to natural light, with an atrium courtyard garden and skylights, and had suggested the kitchen be along one of the walls. Working alongside the interior designer we proposed that the kitchen should be more dramatic and brought out from the corner to become a commanding central feature.
It was important the room would function well for entertaining, so to help people move comfortably around the large room, we designed an arc-shaped island unit which directs people around the outside of the main workings of the kitchen, to the cinema room behind.
The island was ergonomically designed to incorporate a bar height area on the outside and, with the kitchen one step up on a raised floor, the interior is at perfect counter top height. This subtle device not only makes the kitchen centre stage, but opens up the view of the garden from the kitchen. A champagne sink is recessed into the island, creating a relaxed bar for entertaining.
Another architectural detail we were keen to exploit was the beautiful skylight. We aligned the high kitchen cabinetry at the rear of the space exactly with the edge of the skylight, capitalizing on the natural light and creating a pleasing balance within the room.
We integrated a couple of clandestine features to keep the design as seamless as possible: The door that leads to the cinema room is designed to look like a continuation of the cabinetry in wood and brass. This allowed us to run the kitchen right up to the doorframe, and retain a cohesive look. The secret door adds a fun twist and a little frisson of glamour!
We also created a hidden walk-in pantry behind the hob, which in our opinion, is a crucial element to incorporate if you desire a tidy and uncluttered space. An extractor is invisibly incorporated above the brass splashback behind the hob area, with recycling bins and a tall capacity dishwasher, integrated into the island unit.
The brass trim that defines the cabinetry in bands, not only aesthetically breaks up the block of cabinets, it is also lines in the interior of the pull handle to give definition, and a luxurious tactile feel upon opening.
The colour-way and finishes specified by the interior designer are Silestone blanco zeus worktop, Buster + Punch hardware, and cabinets in Xylocleaf Maya Bronze.







































































