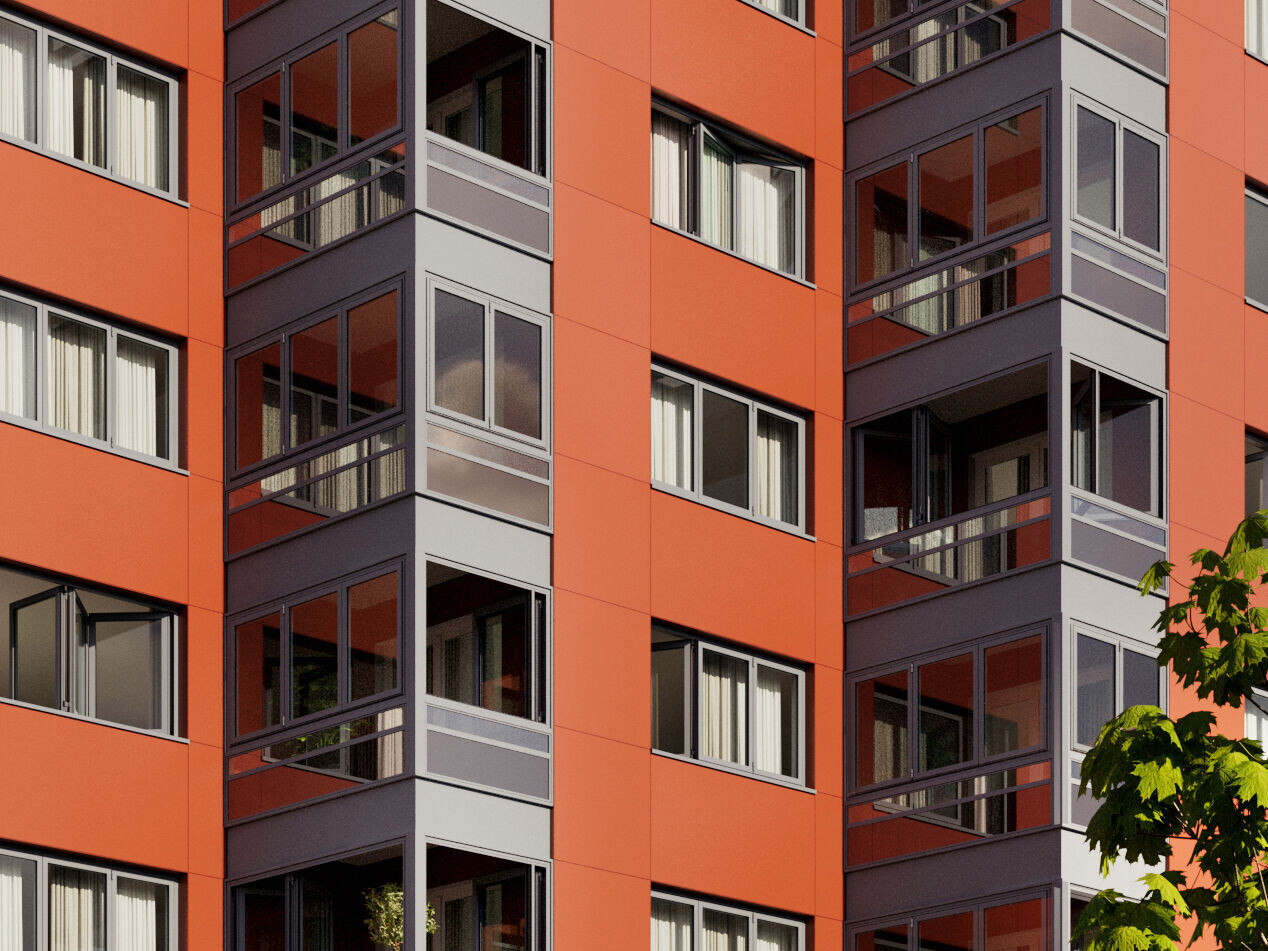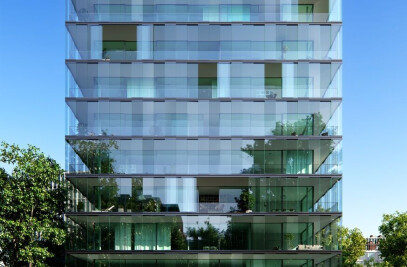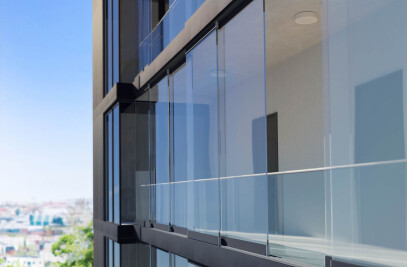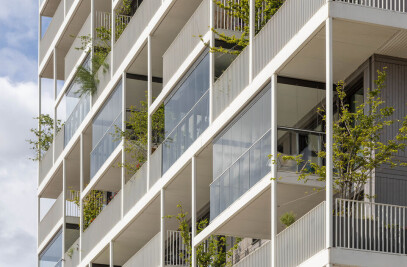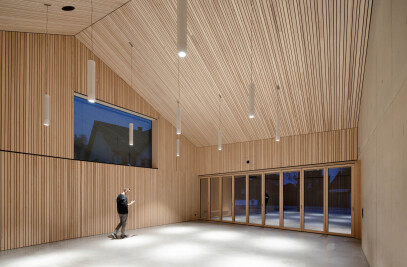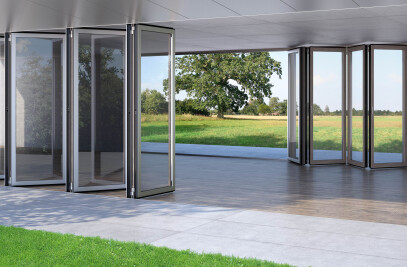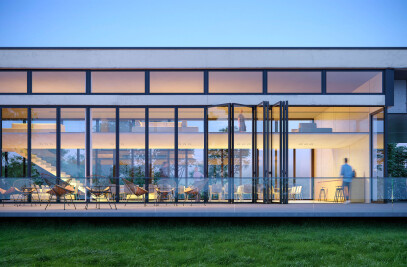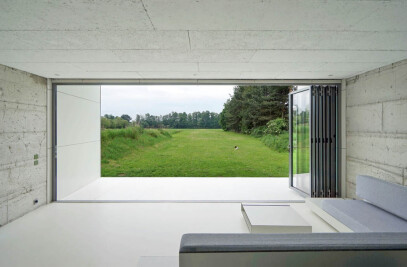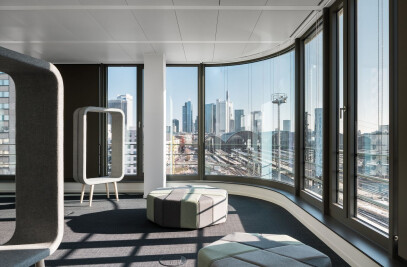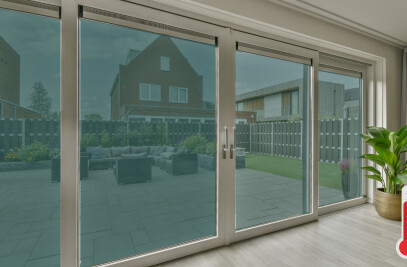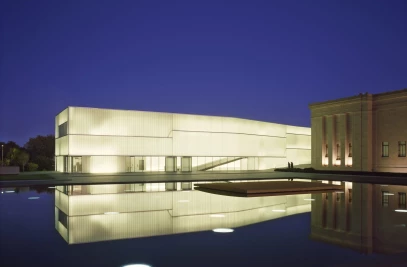With the thermally insulated Ecoline M facade modules, balconies and loggias can be enclosed more quickly and efficiently than with classic mullion-transom structures, without losing their much-loved balcony-like character. It combines a parapet element with an Ecoline bi-folding door to create a fixed unit with an all-round profile frame. Despite the size of the modules, the profile views and the static crossbar are narrow and create a filigree facade appearance. Furthermore, the system is characterised by concealed mounting and drainage planes. The triple glazing ensures optimal Uw values of 1.1 W/(m2K) for buildings with increased requirements for an energy-efficient shell.
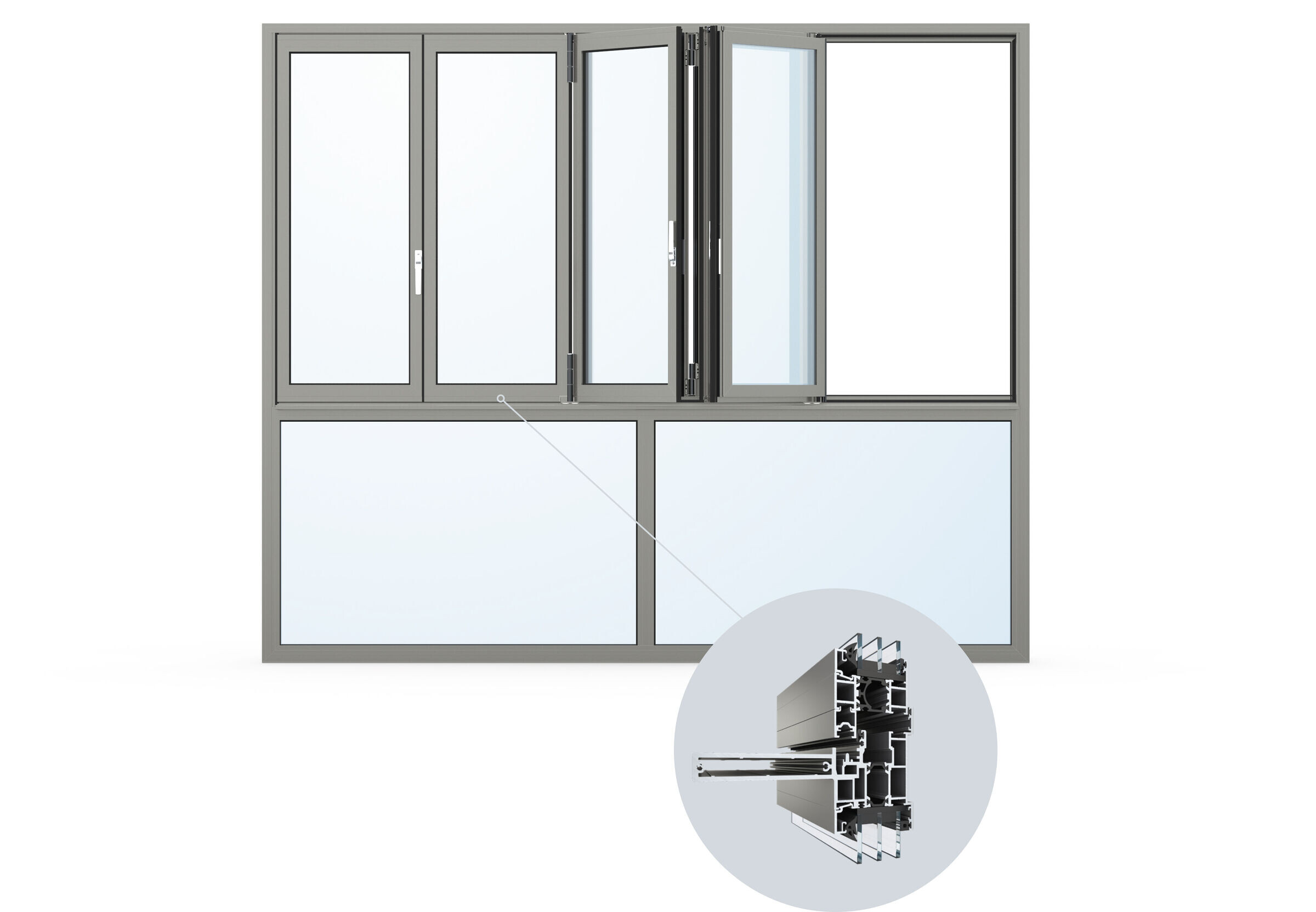
The modules are delivered to the construction site as prefabricated elements, and the balustrade glass and folding elements are installed on site. For the structural connection, there are two variants available to choose from: the modules can either be mounted directly on the existing floor slab with consoles, or placed in front of it to avoid reducing the area of the balcony. A convenient cleaning pin allows the glass to be safely and easily cleaned from the inside.
