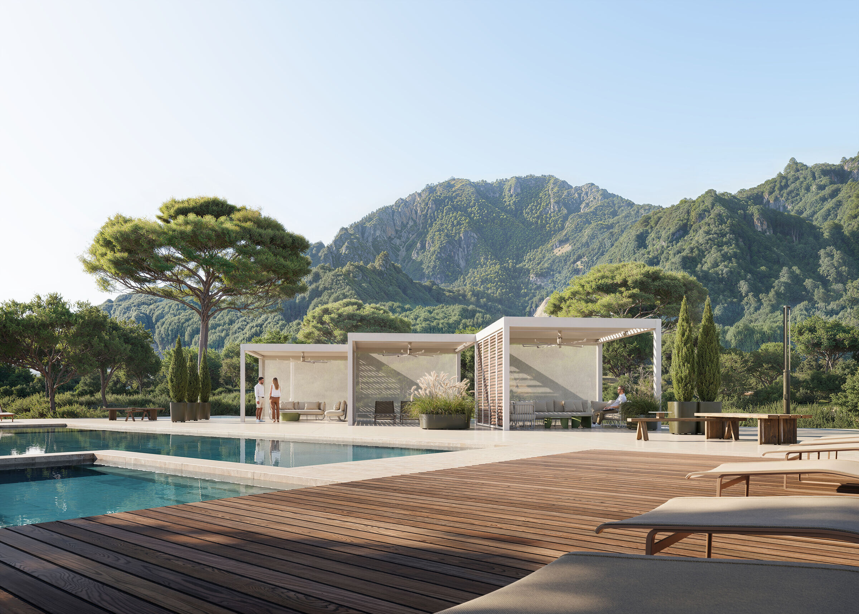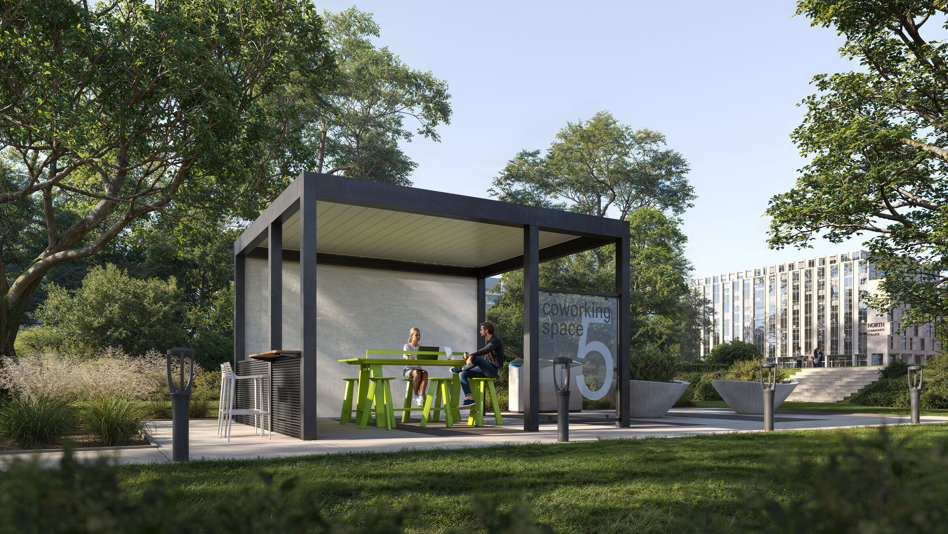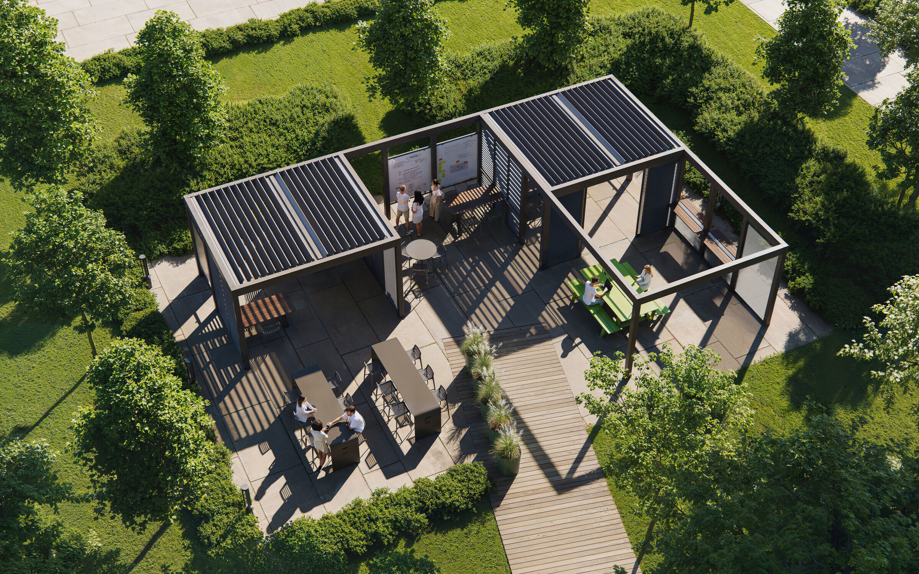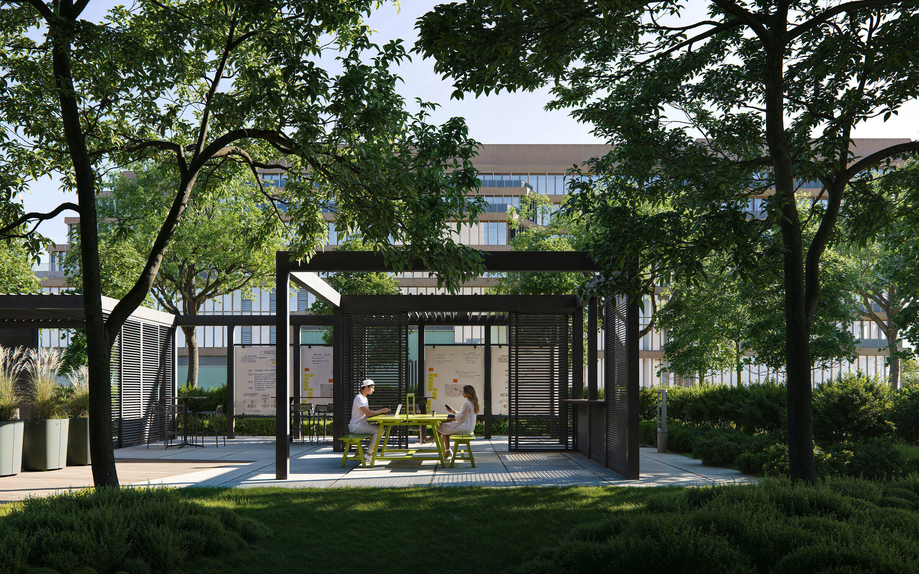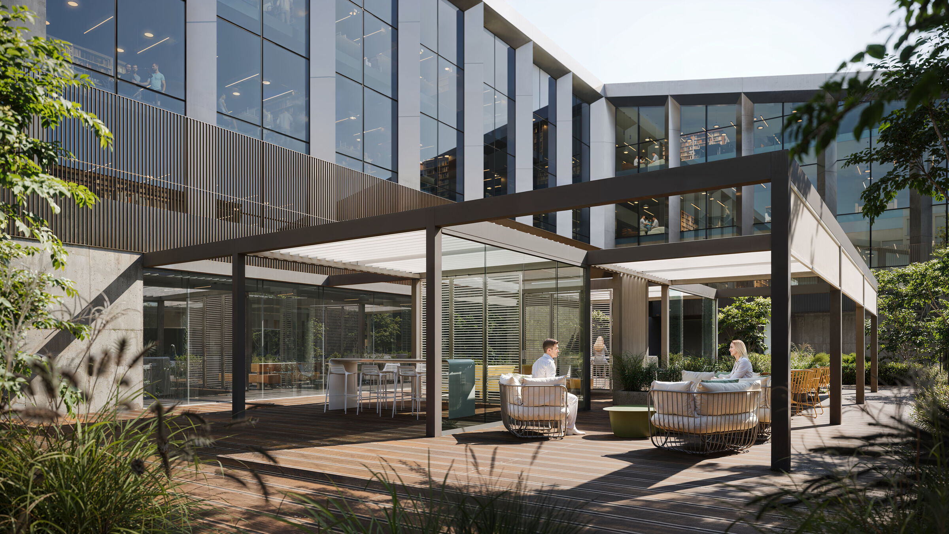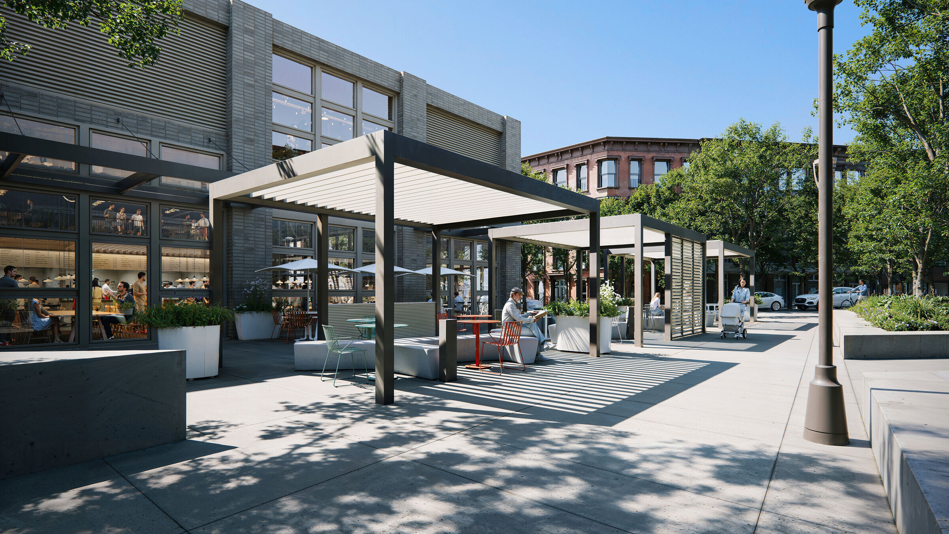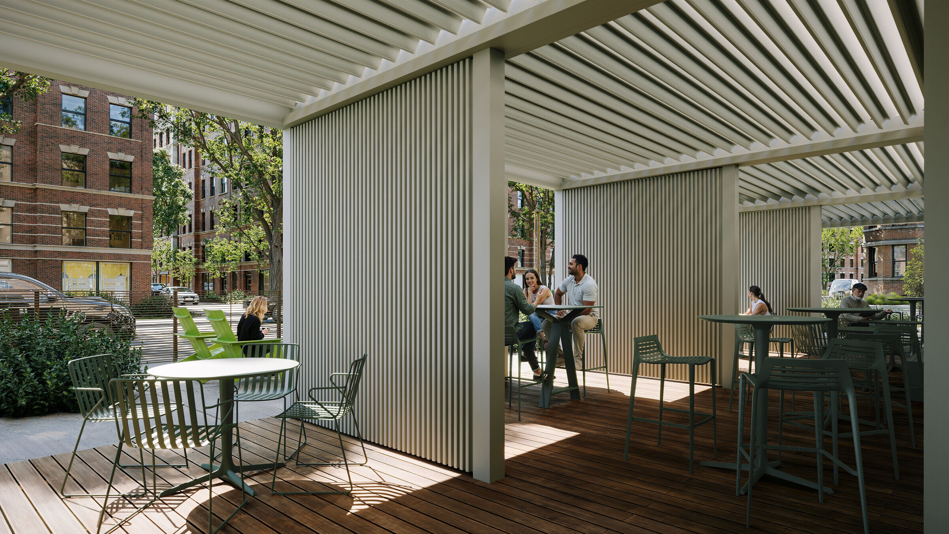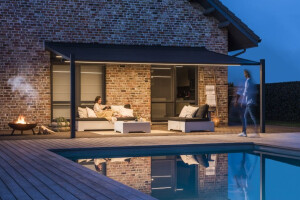Scenic is the next-generation adaptive structure system with a versatile, modern style and endless flexibility. From college and corporate campuses, to luxury hospitality settings, to rooftop amenity spaces, to high-traffic public outdoor areas, Scenic transforms a wide range of outdoor spaces into tailored destinations that enhance the way people connect with nature. The size of the structures scale up or down to address a project’s unique design goals, functional requirements and site-specific considerations. Freestanding or façade-mounted, Scenic can range from a simple single pergola to an expansive multi-unit structure, fully customized with infill panels, lighting and accessories.

Specifications
- Span Side: Cooresponds to the span of the roof louvers.
- Span Length Range: 71"-177" (max. 157" if pivot length is greater than 244")
- Pivot Side: Corresponds to the side where the roof louvers rotate.
- Pivot Length Range: 71"-277" (if greater than 244", 3 columns are required on each pivot side not attached to a façade)
- Passage Height Range: 71"-110" (if installed under a roof overhang, add 14.375" to passage height)
- Structure Frame Weight Range: 541 - 1,486 lbs. (excludes columns, add 12.5 lbs. per column used)
- Modular design allows structures to be added onto one another, even after the initial installation.
- Endlessly expandable on both the span and pivot side to cover large surface areas.
- Structure can be freestanding or façade-mounted.
- Available with or without lighting.
- Pure White or Warm White color temperature.
- 168-207 lm/ft (550-680 lm/m)
- 37 LEDs/ft (120 LEDs/m)
- Lighting managed with remote control or wall switch.
- Three lighting options: Louver LED Overhead lighting spanning the length of a roof louver. Up/Down LED Lighting integrated into the roof perimeter. Column LED Vertical lighting integrated into the columns on the interior and/or exterior of the structure
- Structure support components are made of powdercoated extruded aluminum.
- Several different panel and wall options including glass; Fixscreen®; and fixed or sliding louvered panels offered in aluminum or wood.
- Optional accessories include a bench, tables, power garage and whiteboard.
- Electrical wiring is integrated fully and invisibly into the posts and beams of the system.
- Louvered roof includes Somfy® motors, remote control or wall switch and weather sensors to close louvers automatically when precipitation or excessive wind speed is detected.
- Roof louvers are finished in powdercoated metal or wood (Thermally Modified Ash)
- Structure may include multiple roof zones.
