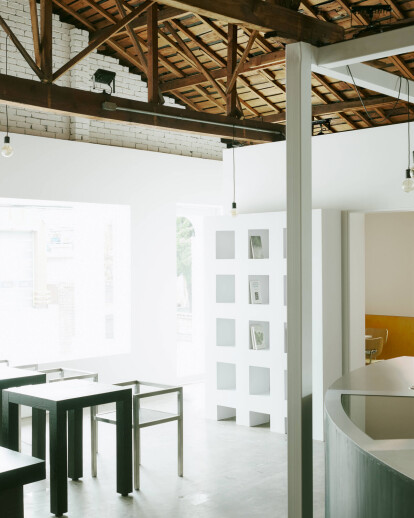This project is to turn an old house into a cafe. The relationship between the new build and the old roof was important. It was not a matter of preservation, but rather a matter of the simple fact that ‘different times meet.’
There are so many examples of renovating old houses. In addition to home renovations in Japan, many houses in Seoul are now being transformed into commercial spaces.

What was important to me was the complete separation of the 1980s and 2020s by the roof and walls. The roof has already been completed, so I thought that newly created things should be extremely current. The ray of time does not come down under the roof. I didn't want the project to take over the roof history with words like retro or new retro or reprint.
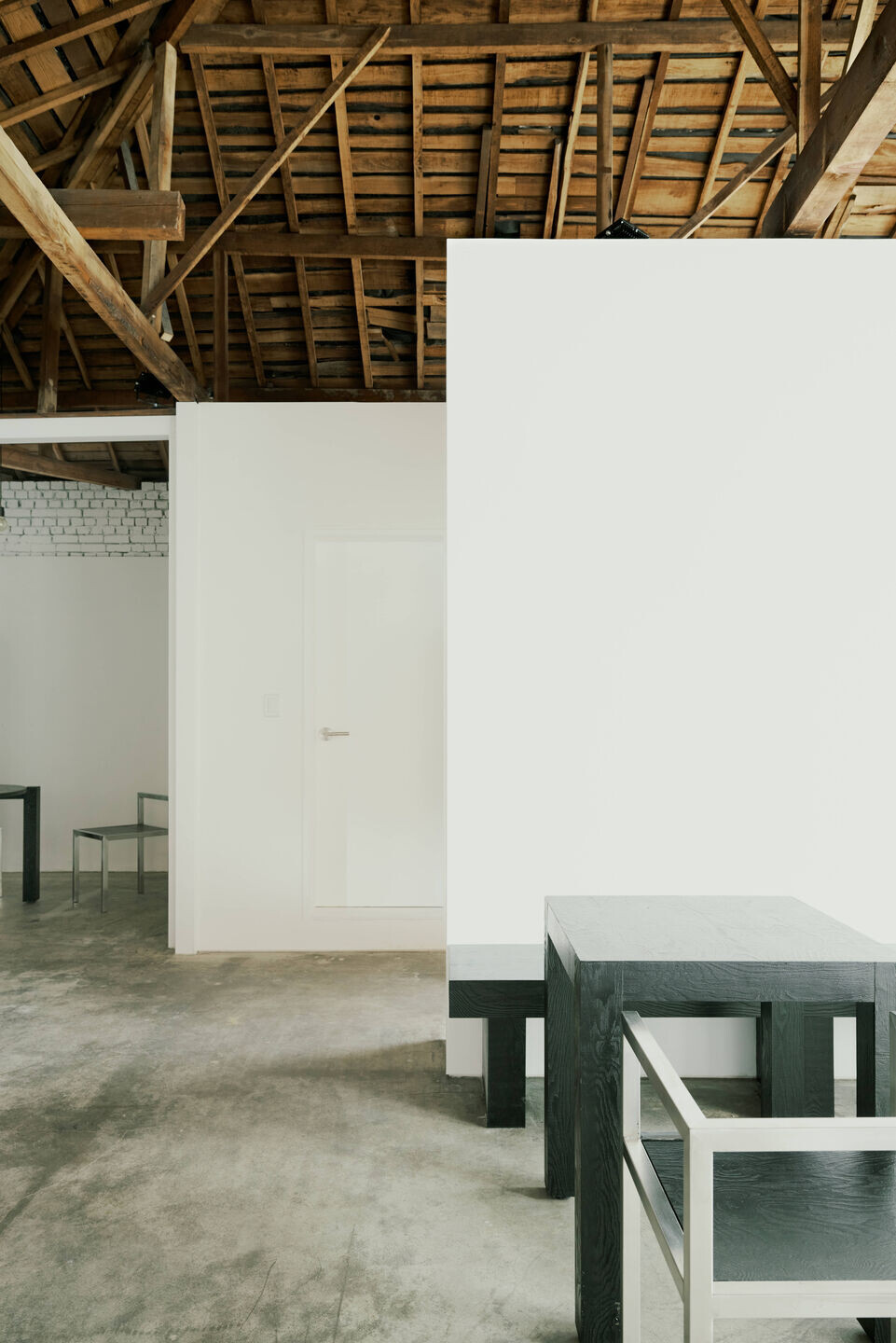
There are tastes in the purpose of the form, but the problem of characteristics is bigger in that the project has to be located in the current field of Seoul. As mentioned earlier, there are numerous home renovation projects in Seoul, and most of them are focused on reproduction or retro. Or they completely ignore the microhistory of the building from today's point of view. I am not criticizing these two attitudes as wrong. But at least I am simply acknowledging the existence of the building's history.
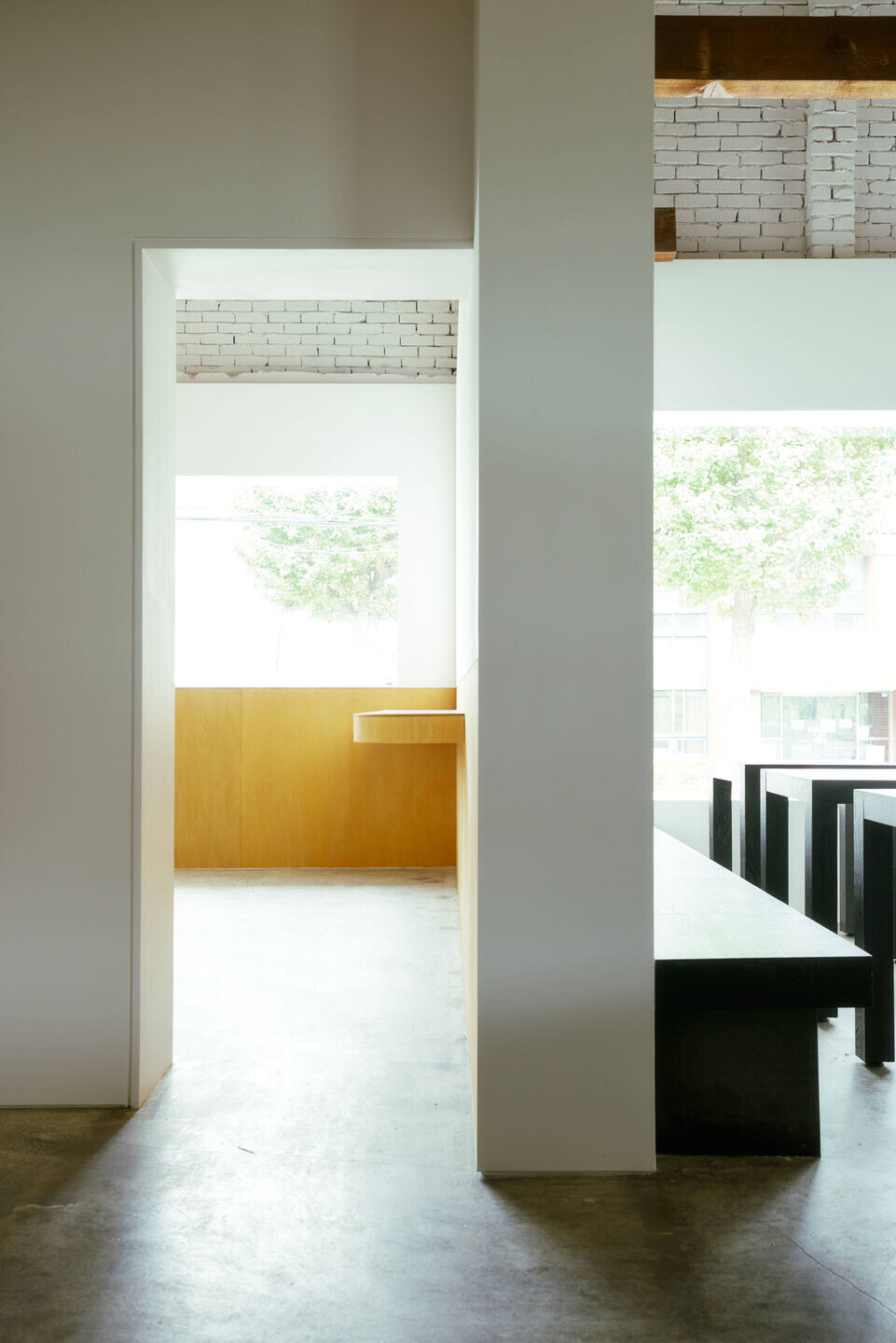
nLDK
Here, users drink coffee, read a book occasionally, tap their laptop like I do now, and chat with their friends. And users have to share that space with others. From that point of view, the wall structure nLDK plan is really difficult.

A small room where one person can barely sleep, a living room where the family gathers to watch TV, and a couple's bedroom must be transformed into a space that must be shared with strangers. When I see this new act being performed on the scale of an existing house, uncomfortable feelings come to mind in my body. Maybe it's because I feel like I'm lying in someone else's house?

However, it was not possible to remove all the walls. Minimal structural reinforcement had to be made and most of the walls had to be maintained. After that, I made an extension wall about 300mm on the center wall. This is to avoid looking like a familiar plan. I'm not really sure how effective this intervention was. Nevertheless, I feel that this space has become less 'homey'. On some days, design may not be able to fully overcome or completely solve it. However, it is satisfactory to some extent that certain problems have been resolved a little. Aggressive intervention would have narrowed the 70 square meter space. I had to decide between ‘removing the atmosphere of the house’ and ‘spacious’, and I chose second.
Team:
Client: Lantern
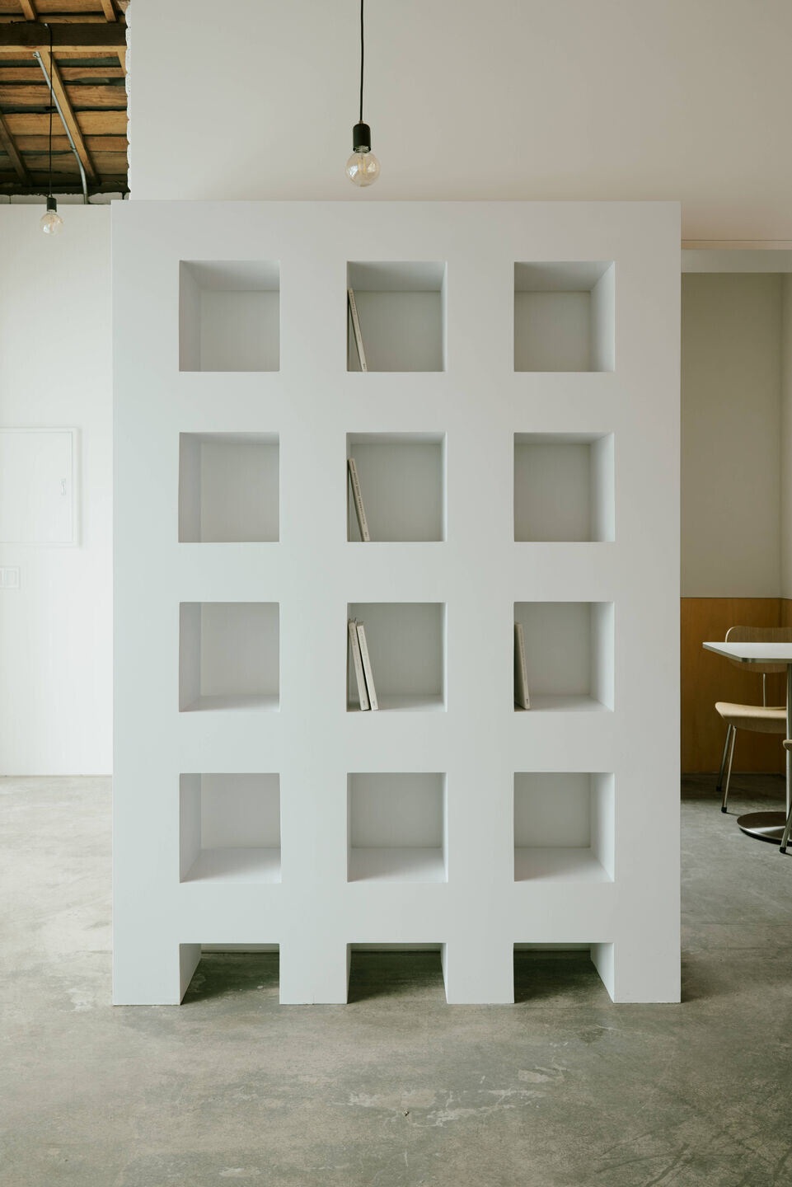
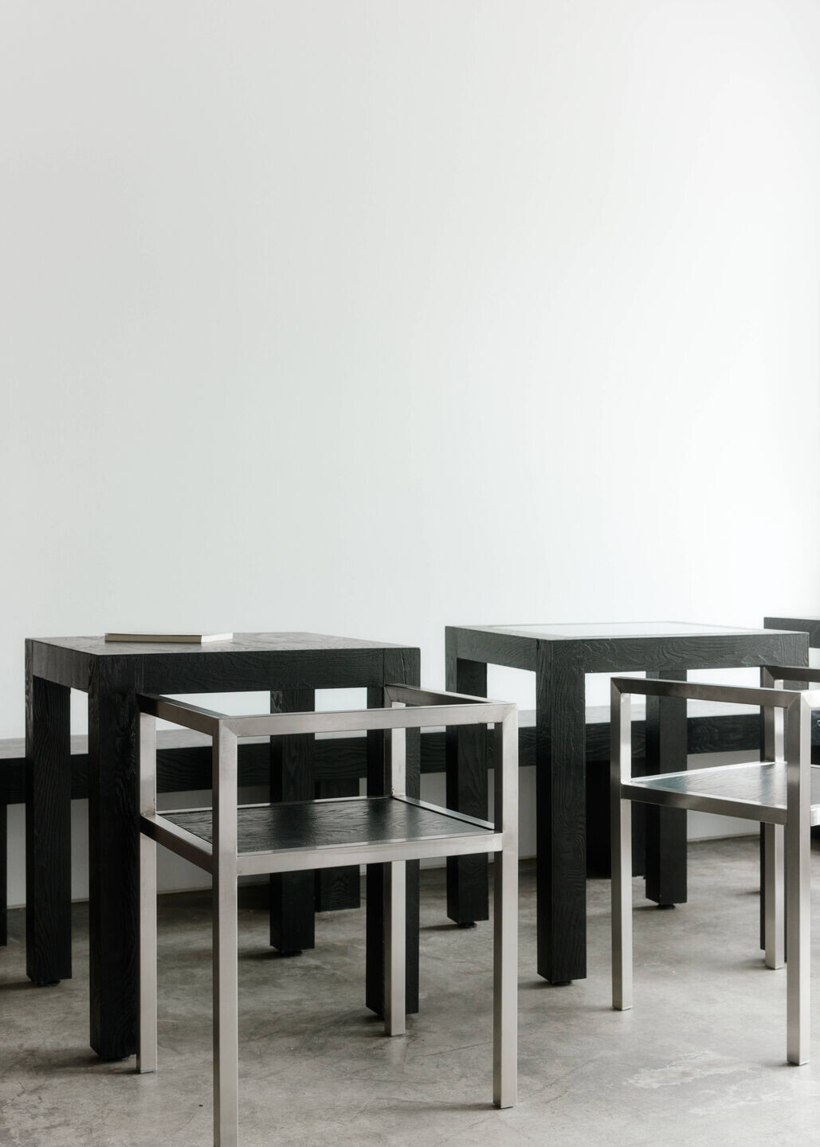
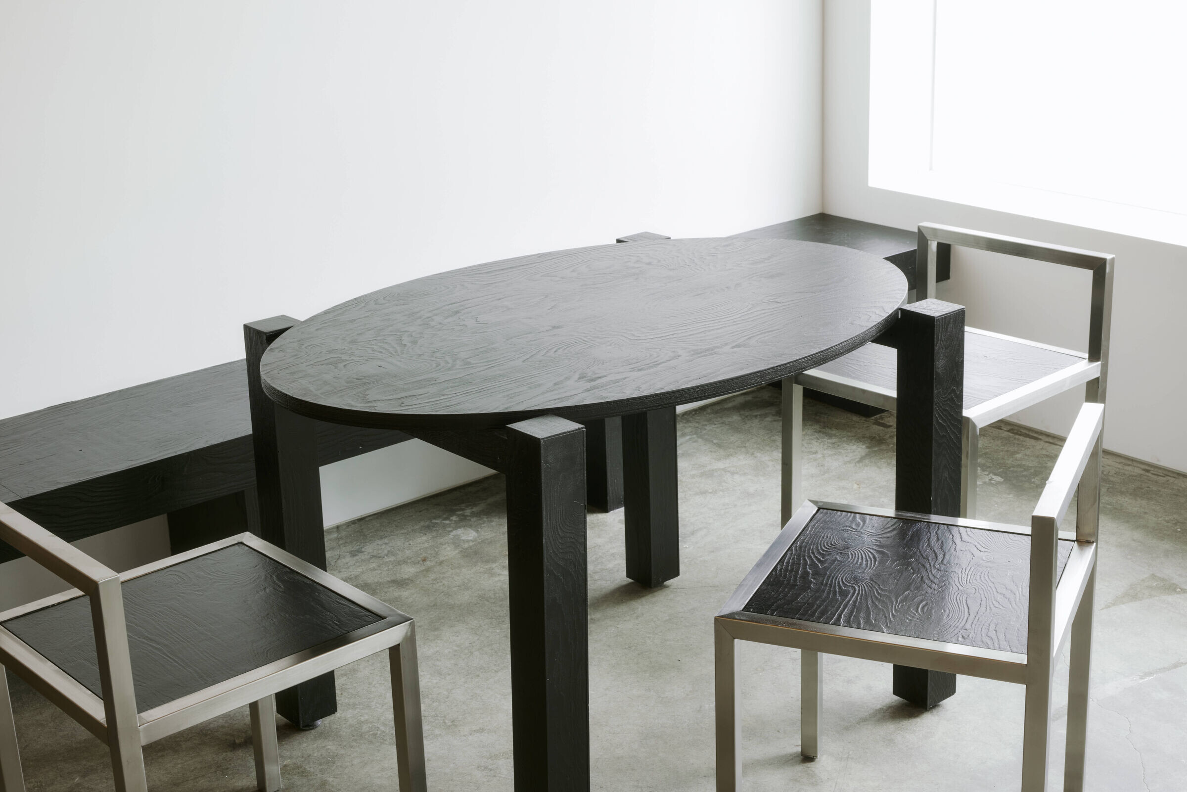
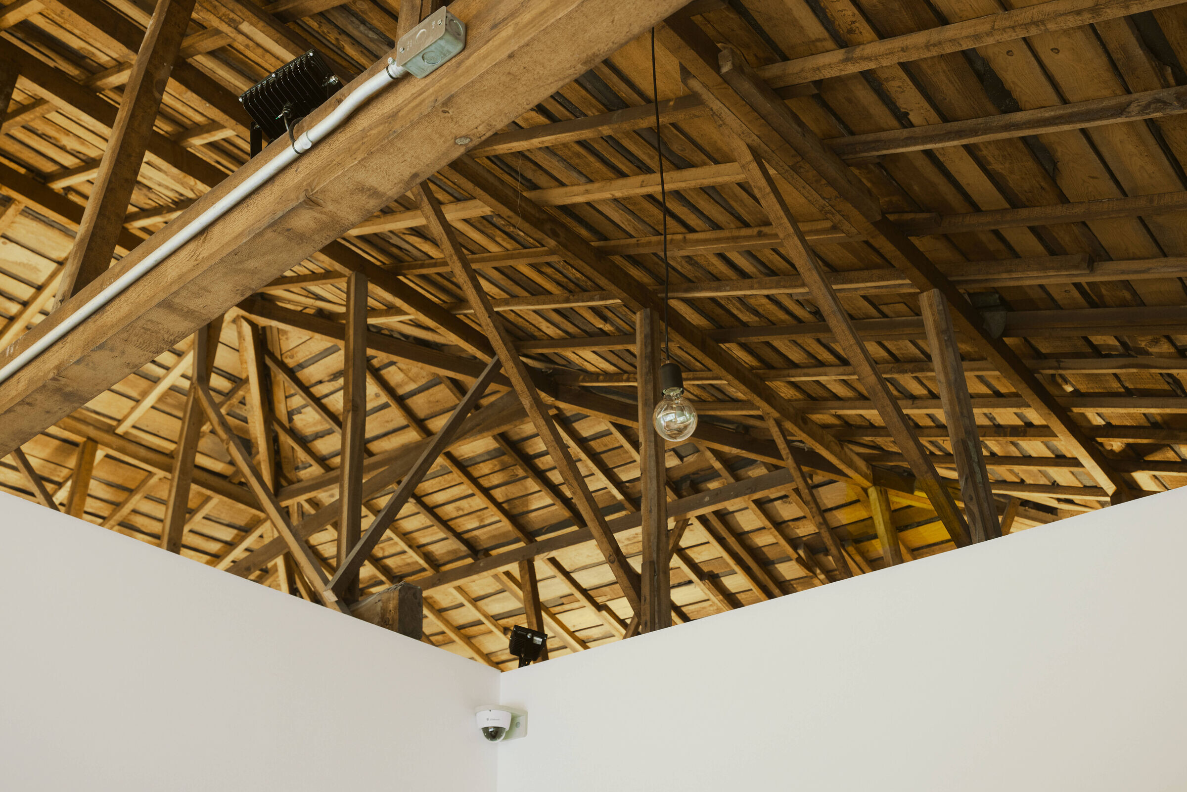



Material Used:
1. Facade cladding: Painted Brick
2. Flooring: Polished Concrete
3. Doors: Glass
4. Windows: Glass
5. Roofing: Old Wood Roof
6. Interior furniture: All Wood Furniture designed by studio studio
