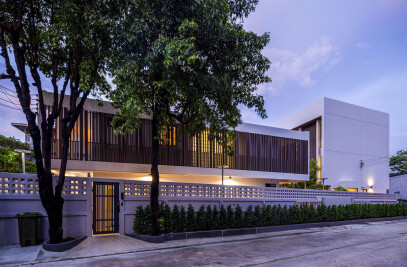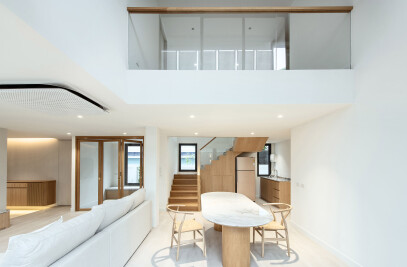Project Description
Project Name : 111 House
Architect : S+S Architects
Interior design: Golfkris Design
Built Area : 568 sq.m.
Completion Year : 2024
Photographer : STUDIO WINDOW WIDE








The 111 House project originated from the homeowner's desire to create a versatile space within a single location. This space would serve multiple functions such as lounging, dining, and engaging in various recreational activities with family members, as well as hosting small parties for friends. The old house lacked a single area that could accommodate all these activities, leading to the construction of this riverside pavilion.






A highlight of this house is its prime location next to a large canal, with the surrounding land still maintaining its garden-like quality. This setting offers a sense of peace and relaxation away from the city's hustle and bustle, with views and cool breezes from the river throughout the day.




The architect proposed a design concept for the pavilion as a single-story structure with transparent glass walls all around, ensuring river views from every part of the building. The design also allows for maximum airflow from the river. The glass walls are designed as sliding doors that can open to connect with the outdoor riverside area, enabling the homeowner to seamlessly switch between indoor and outdoor spaces for various uses, especially during parties.










The building emphasizes simple design that does not overshadow the natural beauty of the garden and riverside surroundings. The design prioritizes views from both outside looking in and inside looking out, as well as the functional connection between the house and the riverside area. These two spaces are linked through semi-outdoor areas such as covered walkways, connectors between the old and new houses, and open riverside terraces. A long staircase running parallel to the riverside connects the spaces and serves as a visual guide at night. The riverside area is left unfenced, as the homeowner wishes for the house, riverside space, and canal to be integrated without clear boundaries, creating a unified whole.
























































