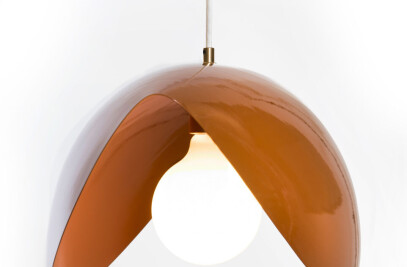Located in Morin-Heights in the Laurentians, a large piece of land with a slightly mountainous topography was chosen by a young couple to build their family home.
The mandate was to design a new residence, resolutely contemporary and harmonizing with its natural context and its environment.
The two-storey building is divided into three distinct zones, organized around a vertical distribution: day rooms, night rooms and technical rooms. Responding to the constraints related to the topography and the tree canopy, the day rooms are located upstairs to benefit from the natural light coming from the east and south. The night rooms are located on the ground floor; there are three bedrooms and a bathroom.
In all rooms, abundant windows allow the landscape to be framed, particularly upstairs, where we can see the mountains, in the distance, between the trees. The outdoor terraces are placed on the second level, thus connecting them directly to the living spaces. As an extension of the building, above the carport, the main terrace faces northwest, to take advantage of the natural light on summer afternoons.
Inside, sober spaces and a light color palette highlight the surrounding landscape – a wish shared by both clients and architects.
On the outside, the house is completely covered with black siding, except for the architectural alcoves cut out of the main volume, marked by warm wood. The dark wood siding is made of planks and joint covers modulated in different layers; a reminder of the surrounding mountains.
The B+L residence shows sobriety and efficiency, both in its organization and in the aesthetic choices that compose it.
Material Used :
1. Facade cladding: Maibec, board and batten
2. Flooring: Maple hardwood
3. Doors: Novatech
4. Windows: Fabelta
5. Roofing: MAC metal architectural
6. Interior lighting: Luminaire Authentik
7. Interior furniture: EQ3



































