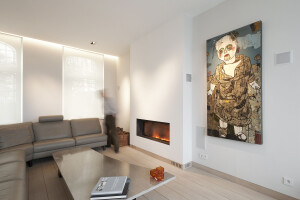The original house is a typical parisiansuburbian 1970's style house, transplanted in the Lyon area. It has been modified and extended with a cheap glass/plastic veranda. The insulation and energetic efficiency of the house is poor and the clients feel the need of adding to its upgrading a slight modification to the look of the house. We answered with the idea of strongly changing the aspect of the house in order to pull it into XXI's century, with a limited budget ( circa 200 K€) that would not allow a full modification of the core and structure of the house. This idea was accepted by the clients with great enthousiasm . The first drafts showed how difficult the shape and size of the roof was, making it difficult to modify into a modern house without a strong structural modification that the budget would not allow. The final project solves this issue by building a permanent filter to the vision, hidding the roof partially, and creating new proportions between the ground floor and the bedroom level, as well as creating a light filter and a evanescent upper limit for the building. The project uses the area under the roof to add strong insulation as well as support for the new skin of the house. It uses wood structure for the extension, and the black wood skin unifies the extension and the existing volume into a single dark box, the upper lever is insulated using sarking and woodwool as well as a clear grey steel roof. The outside skin is using microperforated lacquered aluminium on a secondary structure that is connected to the main galvanized steel structure. The white panels are secured from the inside of the structure, allowing a smooth vision from the outside. The whole skin is outside the heated building, preventing the need for a waterfproof wood façade and allowing for lighter details. The cheap wood skin is using a simple wood structure connected to the main steel pillars that hold the system without any need to touch the existing roof.Its is painted using black pigment with cooked linen oil and water, that offers a quick drying, easy repainting, and cheap solution. The outer wood skins creates deepness in the wall, recreating physical filters to the users..In and out becomes difficult to understand due to the use of wall recessing glass doors and transitions become a physical experience of walking through thick walls that offer sun shelter. The delicate steel tube pillars of the entrance loggia are recovered with polished inox, acting as small mirrors, transforming the perception of the structure. The inox and matte dark paint are at the opposite side of the reflective spectre, one material eating the light offering 0% reflection compare to the 100% mirror aspect of the inox. The wood terrace offers a physical limit to the building, giving the feel of walking around an island as well as offering steady walking surface.
The perception of the building changes with day lighting, the white skin offers porosity, opacity as well as reflection depending on the hours at which it is seen from. It provide and intriguing architectural experience of see through material that is opaque at certain times, and is immaterial when the sun angle is right, having no upper limit. Project shows that a limited budget does not mean cheap ways of transformation. It requires many technical studies and optimization but delivers a true modified feel for the house. The family now can say they are living in architecture.





































