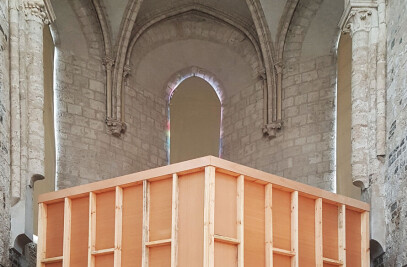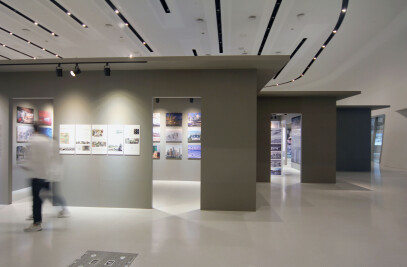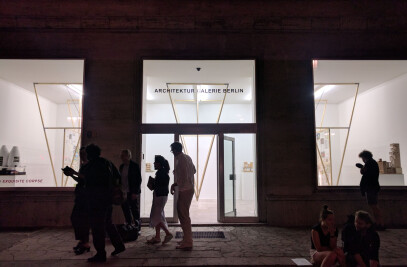In April 2001, after a year of leading a somewhat nomad existence, operating mostly out of a desperately minuscule six-floor walk-up NoLita apartment and the sidewalk tables of Cafe Gitane nearby, OBRA moved to a space on the 4th floor of an old building at 315 Church Street, somewhere neat the West edge of Chinatown. OBRA designed, built and paid for the renovation project of the space. This space has been our place of activity during all these years and, curiously, also an ongoing and unexpected lesson on the endlessly transforming nature of the architectural project, the reason why one can never really call it done.
In the beginning the plan was very simple: only a bare space painted white and offering a modicum of rudimental functionality, only enough for us to operate in, drawing and building models. It included a wood-shop for outfitted with a couple of basic tools, some lights in the main space donated by our friends at Bartco Lighting and tables that were actually doors on sawhorses. To all that we added some home-made shelving and an assortment of chairs mostly found on the streets, they were all different.
These provisions were minimal, maybe even a little spartan(in fact, some of the chairs’ seats were quite hard), but they were at the time sufficient for our purposes (and the only thing we could afford). Over the years, the arrangement left a lot to the imagination, and the relative discomfort, although sometimes feeling a little awkward, has maybe forced our work towards an ingenuity that we don’t feel we personally have. Perhaps the space, in its simplicity became the more incisive partner in our effort.
We like to think that the space somehow allowed a lot of things to happen. As time went by, the relative vacancy that characterized the place in the beginning, was gradually occupied with the detritus of our activity. Fortunately for us, architecture always returns to the concrete, although it is a field characterized by frequent flights of fancy and utopian yearning, but no matter how much abstract content imagination might load onto a project, it sooner or later manifests itself as bluntly concrete, more than anything else, physically there. Because of that, and in opposition to say, an accountant’s office, we gradually over the years started to have something to show for our work. Something that could hang from a wall or be place on top of a shelf.
At first most of our projects were not realized, yet even if unbuilt, the process of designing a building leaves behind a residue, an accumulation of diverse objects that can somehow be used to reconstruct the process and try to imagine what happened.
And so,almost without wanting it, a three-dimensional patina started to accumulate inside the space. It was as if the blank slate of initial inexperience would gradually began to be replaced by a kind of unintentional ornamentation, a silhouetting of activity drawn with leftover stuff. This was something that was happening without intention or desire.
We felt pleased by this in perhaps the same self-serving way of those who are satisfied when events confirm their preconceptions. Always weary of decoration and suspecting that it acts as a diversionary measure to conceal an essential lack of substance, we chose to read that this was sign that true ornamentation cannot be planned, and that the simple passage of time leaves behind an inevitable and true record that renders superfluous any form of attempted decoration. Unfairly perhaps, we suspected interior decorators of being unscrupulous individuals at the service of unknowing impostors in need of a manufactured past and an artificially beautified history.
All of the leftovers of past efforts can still be found here, but as time passes every addition changes the meaning of the whole (if there is one). An attentive observer could maybe reconstruct relationships, self-referential moments, possible breakthroughs or losses of nerve, but an overall evaluation could be difficult.
Models crowd-up on the shelves and prints cover the walls, there are random accumulations of mock-ups on the floor of the conference room including laser-cut steel pieces, plaster arches cast inside rubber tubes and epoxy coated plywood and foam contraptions. From the ceilings hang pendant luminary experiments made out of copper tubes and a wooden model of the roof of a house in the rainforest. 315 Church is a work in progress and its story is to be continued…

































