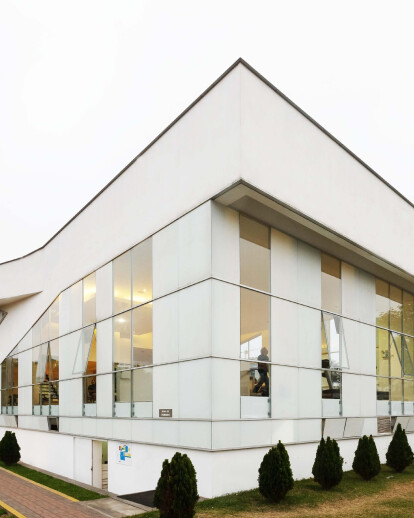Project: 3N1 sport center
Location: Lima, Peru
Architects: Enrique LLatas & Genaro Alva
Drawings: Gladys Montenegro & Dick VIllanueva
Photographs: Lolo Lamas & Rodrigo Apolaya
GFA: 780 sqm
At the beginning of the project, the three used spaces (gym, dresser and cafeteria) were dis-persed in different areas of the club, making impossible their articulation. Moreover, this gener-ated a greater expense of energy, structure and maintenance. For these reasons, we sought to establish a project that contains the three functions achieving a sporting goods in the place.
Lima has an extreme shortage of green areas, has only 1.98m2 per habitant, when, according to World Healt Organization, recommended that for every person in a city should be 8 m2 of green areas. This club is one of the few green spaces left in Lima, which is why from the begin-ning we sought to keep 100% of green area and open vegetation.
One way to obtain a continuous green space, was to make an extension of the field, unlike the intruder building which usually start a project. We sought to have all four sides free, each one with a different treatment depending on their orientation: one with bleachers so people could watch the tennis matches, one with a plaza next to it, another one with an urban screen to the avenue outside the club and two of them with large glass walls to the east and west to take advantage as much light during the day, generating less electricity expense.
The use of air conditioning, buildings covered with a double facade with no opening to the out-side, and the use of all the area of a place to build; are characteristics that we can see in most buildings in Lima. That is why, at the beginning of the project, we had in mind in first place gen-erate a separation between terraces so the hot air can get out through it; secondly, have large glass walls to use less energy during day (as most buildings in the club have the lights on al-most all day); finally, the green roofs would cushion sound and absorb heat, being able to obtain an adequate acoustic and climatic comfort in the interior of the building.
They would renovate the air, give noise protection, storage water and the resulting green space could be used to generate events, parties, weddings, etc.




























