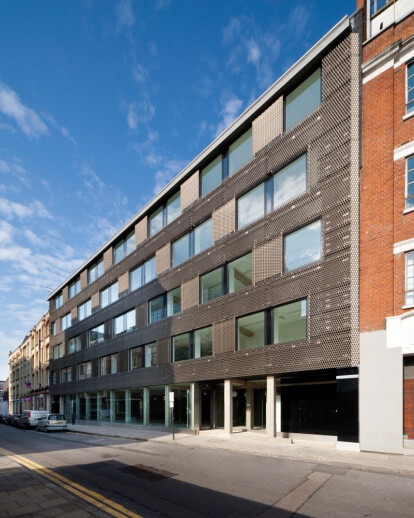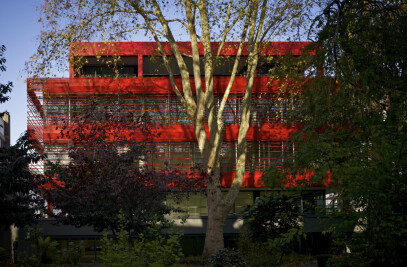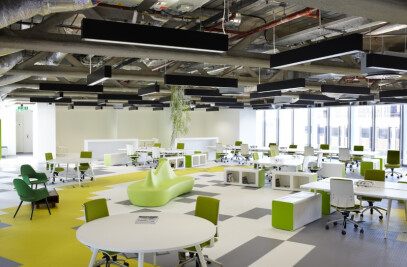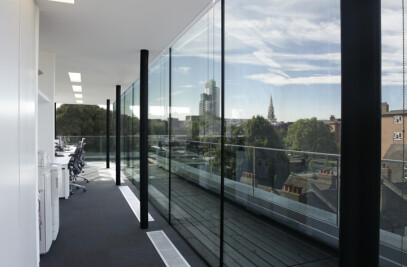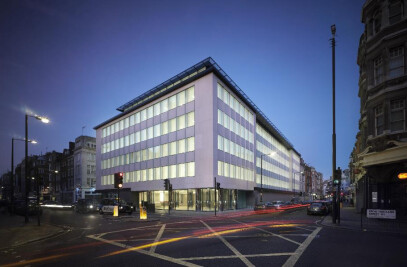A 1950’s commercial property in the heart of the Clerkenwell conservation area in need of extensive modernisation. Our concept looked to transform this fragmented building into a single flexible office environment that would cater to the creative and professional industries that have migrated to the area over the last few years.
Our proposals include the complete remodelling of the exterior with the introduction of a perforated aluminium rain screen that has been articulated to catch the light and subtly change its appearance depending on the viewer’s position and time of day. One additional storey was added providing penthouse type accommodation with views toward the City and St Paul’s.
Providing a sustainable solution in terms of future tenant needs and energy use had a direct impact on the design. This informed our choice of mechanical and electrical systems, the configuration of the cores and the desire to go beyond basic fabric upgrades and add active systems to reduce the carbon footprint of the building in the form of roof level wind catchers and photo voltaic cells.
The interiors will set out to express the nature of the original building with existing finishes being left exposed and intermixed with contemporary modern materials. The scheme not only improves new flexible office space to the area but enriches the historical landscape.
