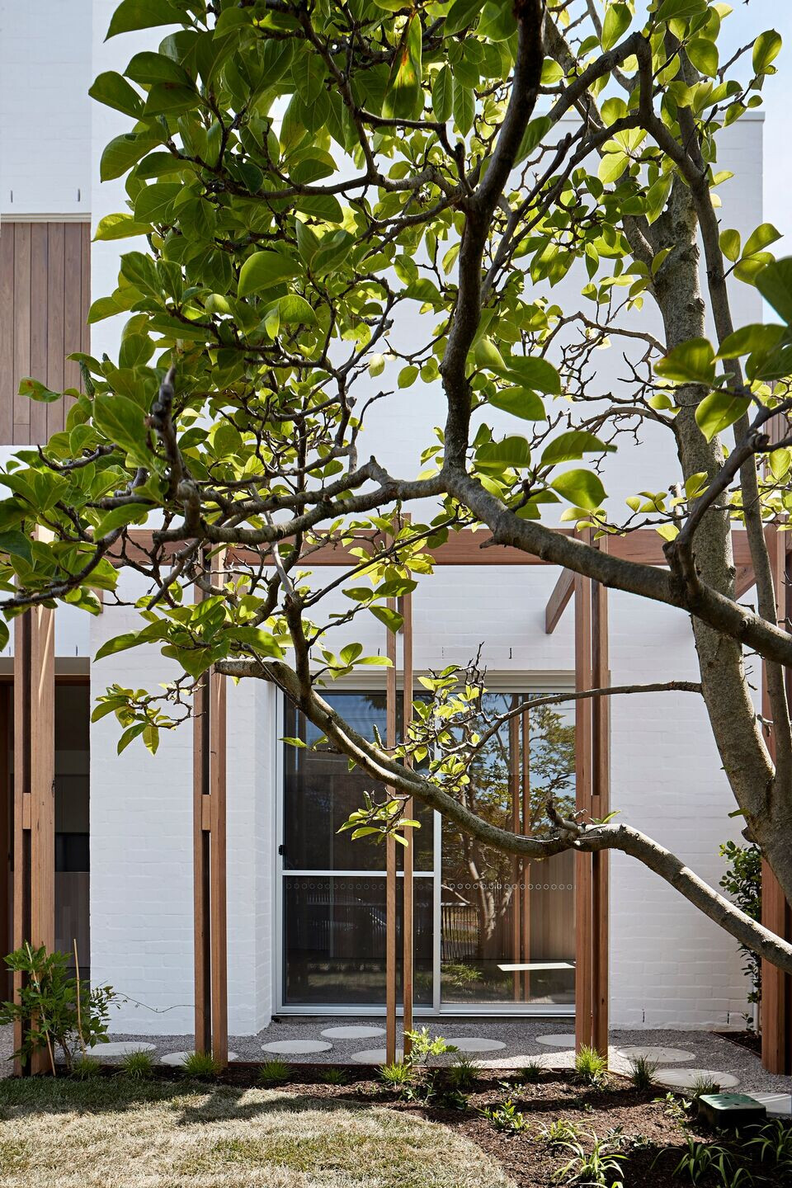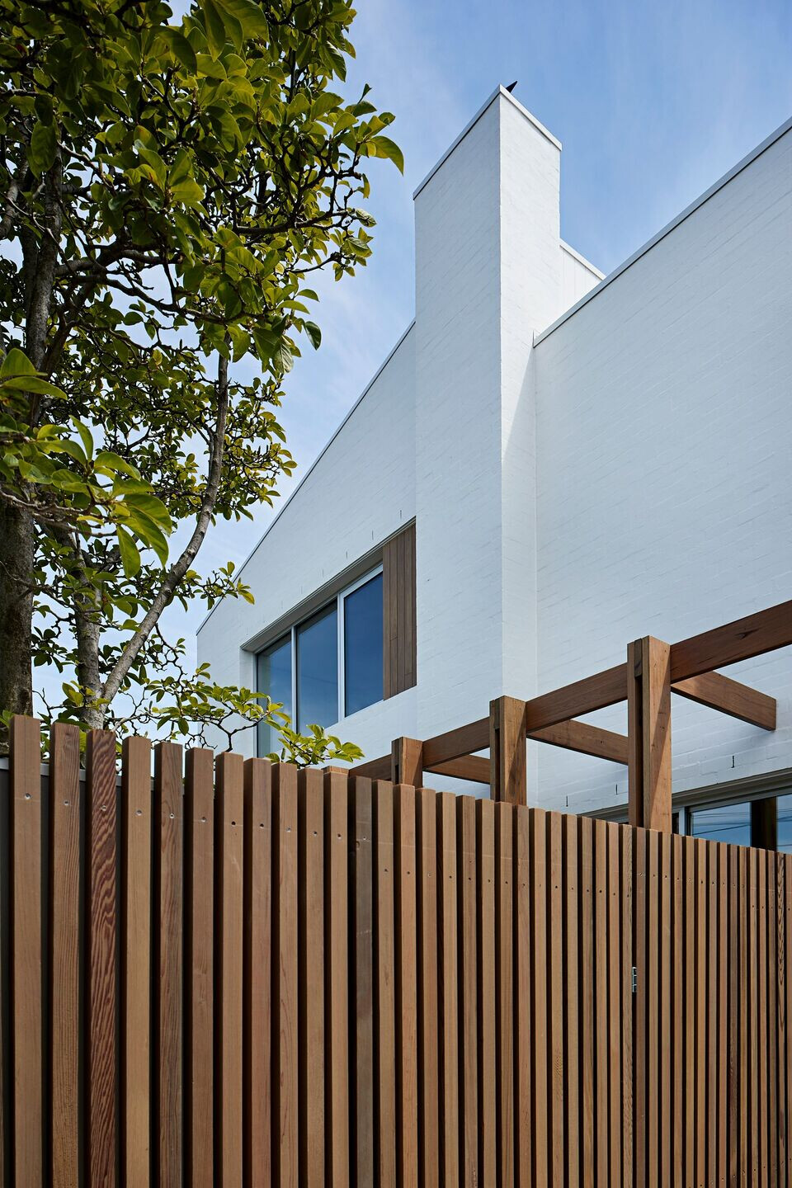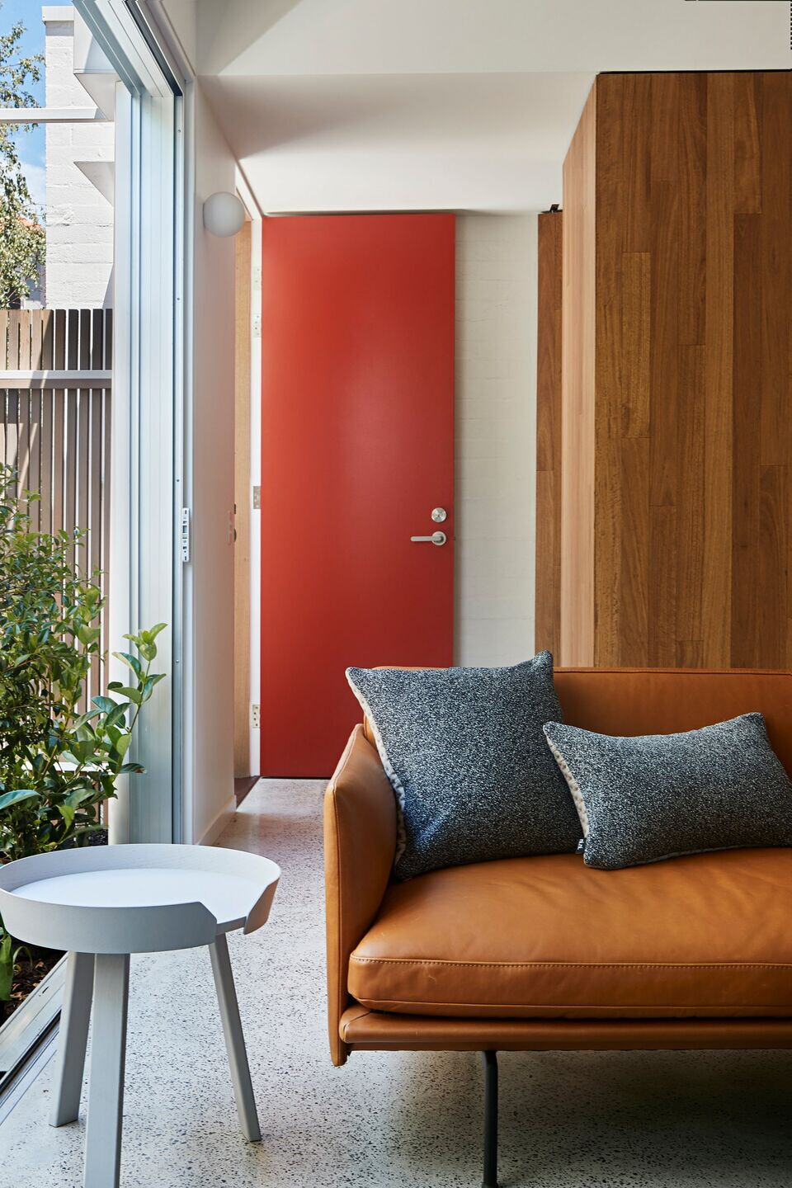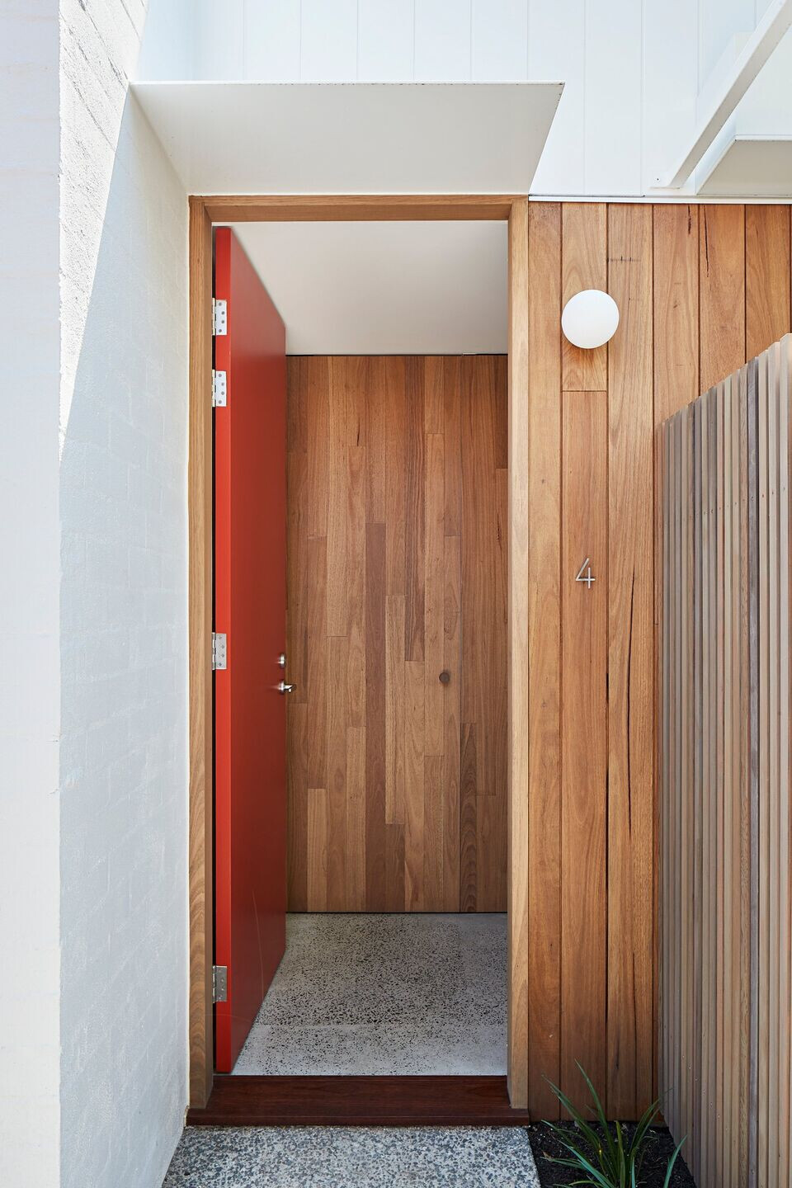56 Shaftesbury is a design-focused project of four homes located in Melbourne’s inner north. 56 Shaftesbury has been designed to create meaningful connections between residents and the local community through considered architecture, abundant green space, thoughtful amenities and design.

56 Shaftesbury has been designed to offer aesthetic appeal as well as a considered interior floor plan in each of its townhouse residences. Engaging interiors have been designed to offer both generous open plan living zones, as well as thoughtful private spaces which promote a flowing and seamless aesthetic further elevated by an exceptionally high quality material palette.

Timber cladding, polished concrete, exposed brickwork and stainless steel have been heralded throughout the interiors at 56 Shaftesbury to ensure the developing beauty of the residences over time as they patina and bear life’s memories. Materials have been selected that increase in character and appearance as they wear in to their surroundings, contributing to the sense of home evident in each of the townhouses.

Each residence at 56 Shaftesbury has been crafted to shy away from trend in favour of a timeless approach to design and functionality.
Boasting dual garden aspects to each townhouse, 56 Shaftesbury welcomes residents via a stunning green outlook along the shared walkway entrance, as well as providing a beautiful outlook from within each of the residences.

With front and rear gardens, by Etched, bookending each townhouse, the landscaping at 56 Shaftesbury is a strong feature, with the architectural and interior design intentionally engaging with it.
The established, low maintenance outdoor spaces gracing each home at 56 Shaftesbury contribute to the liveability of each residence and foster a sense of luxury in the immediate and ongoing enjoyment that these gardens offer.
Neometro are currently selling similar townhouses nearby in Thornbury at 57 Martin Street. You can find more information via their website.
Team:
Architecture: Common Ground
Builder and Development Manager: Main Projects
Landscape: Etched
Developer: Neometro



Material Used :
1. Facade cladding: Sand Cement Bagged Brickwork
2. Facade cladding: Grooved Cladding Panel, Scycon Axon Cladding, James Hardie
3. Facade cladding: Vertical Timber Cladding, Blackbutt Shiplap with CUTEK C50 Finish
4. Interior Flooring (Bed): Carpet, Residence 100% wool loop pile (colour: 26), EC
5. Interior Flooring: Exposed Concrete Finish
6. Interior Feature Wall: Blackbutt, 12mm v-groove lining boards
7. Sliding Doors: Aluminum Glazed (Natural Anodized)
8. Windows: Aluminum Glazed (Natural Anodized)
9. Roofing: Corrugated Metal Deck Roofing, Shale Grey, Colourbond
10. Kitchen Benchtop: Stainless Steel
11. Island Benchtop: Reconstituted Stone Bench, Caesarstone (Raven 4210)
12. Interior furniture: In Good Company































