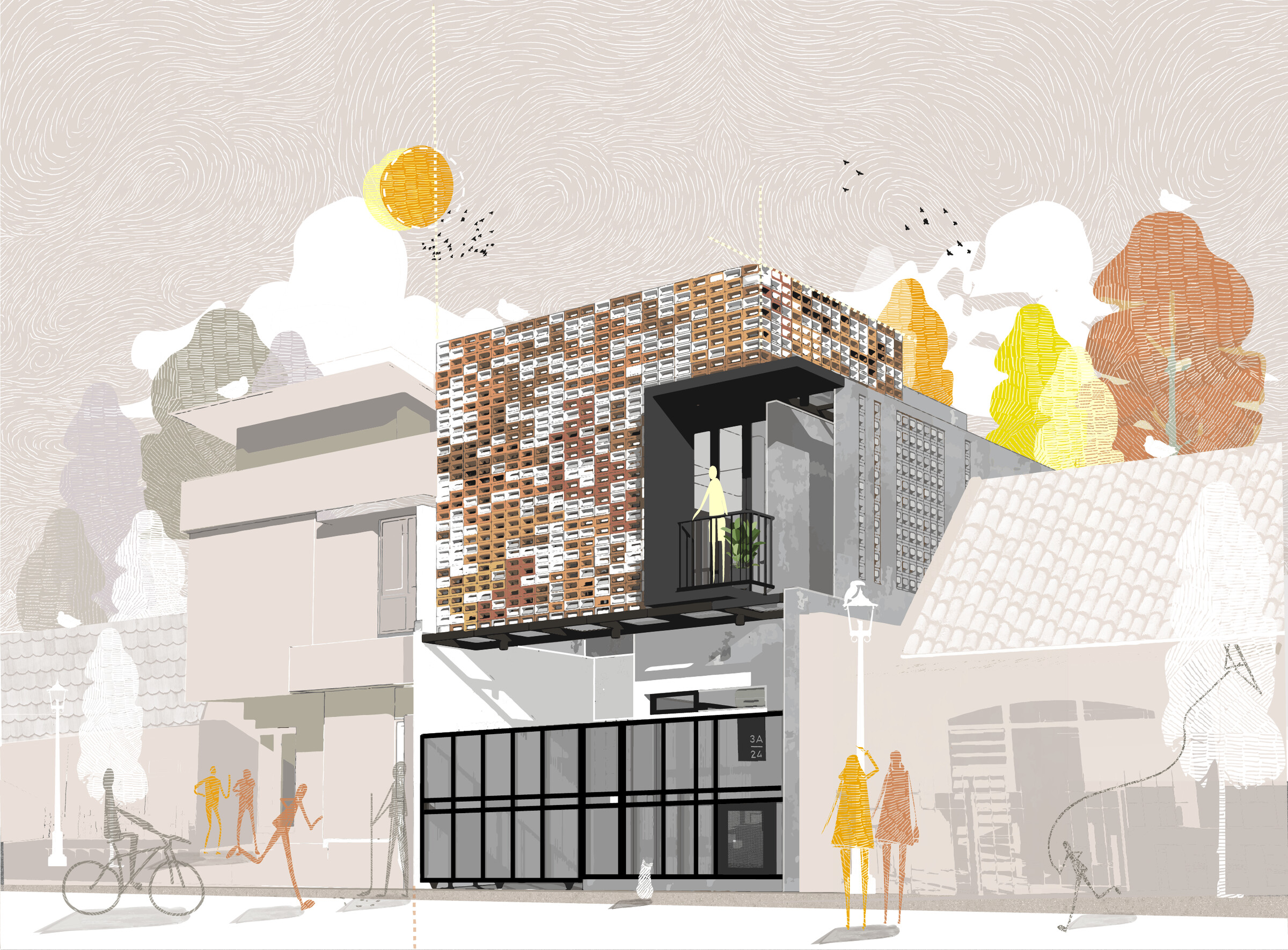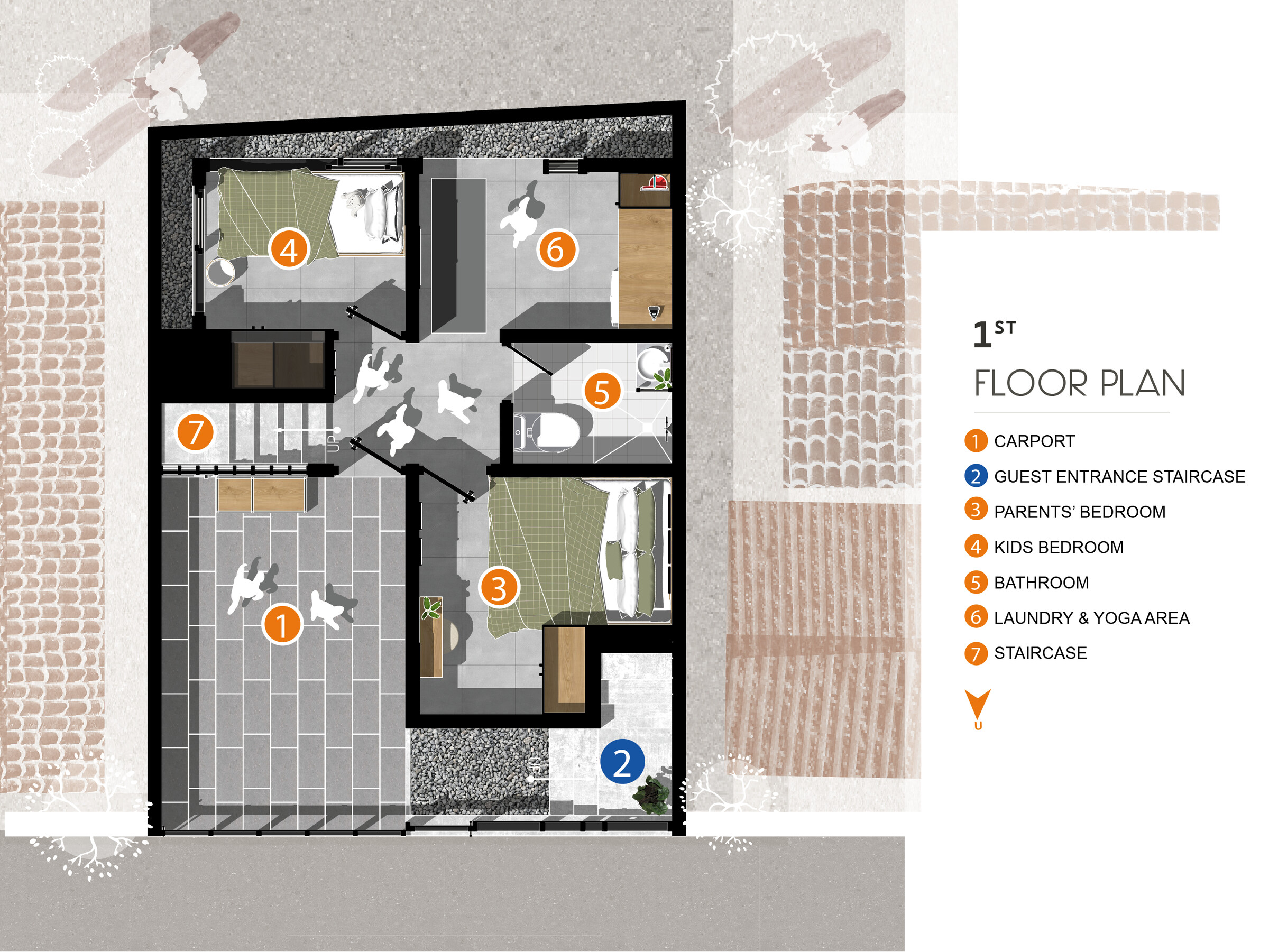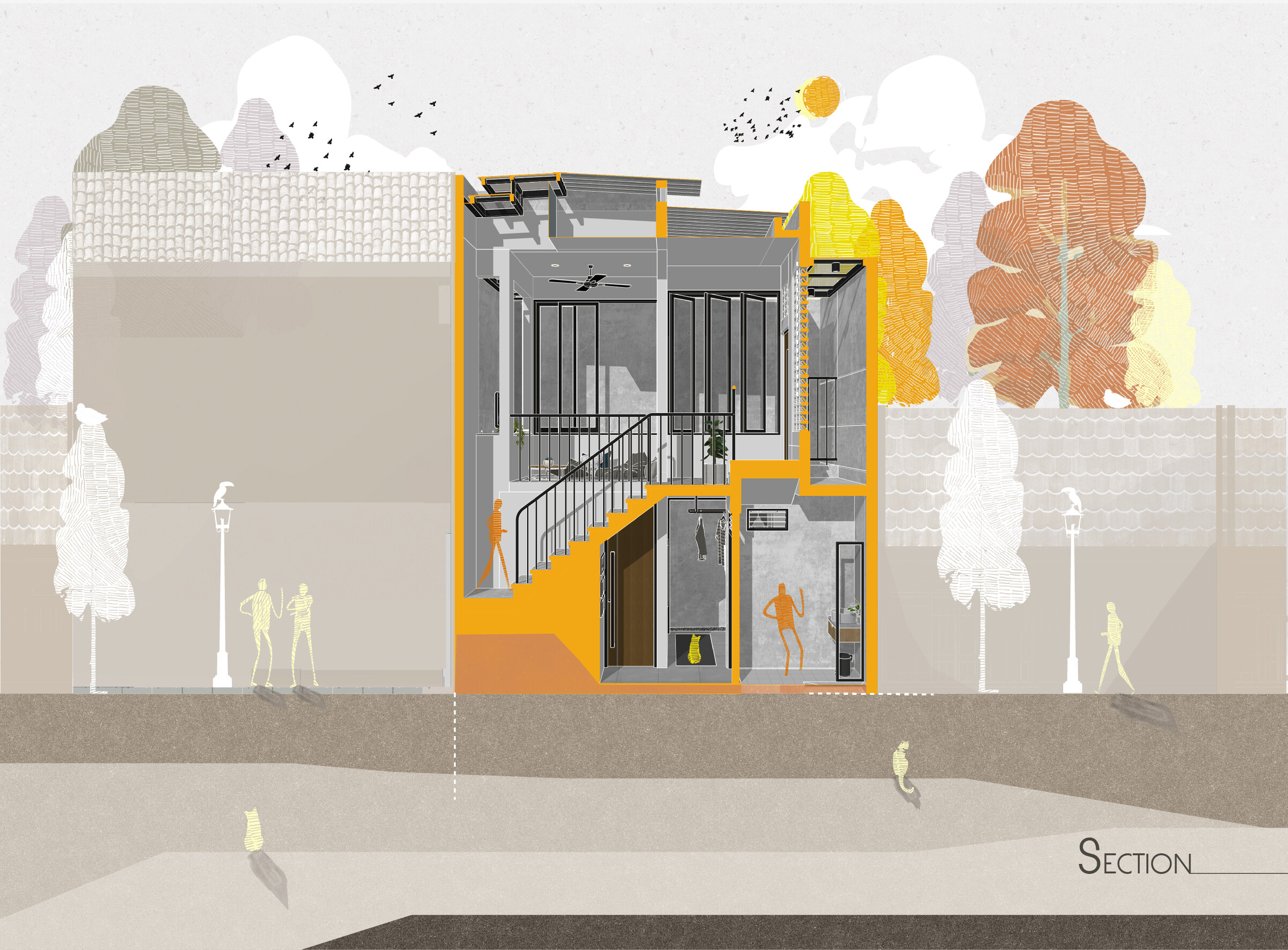This 6 X 8 HOUSE is a tiny house on an area of 6 X 8 m2 owned by a mother who has a 6-year-old daughter. The mother is a single parent who is quite introverted. For this reason, this house is designed with a spatial layout concept that reflects the psychological side of the owner. This house is located in the Mojo area, Surabaya, in a narrow urban alley. Relations between neighbors are quite good so that the communal atmosphere is still very much intertwined.
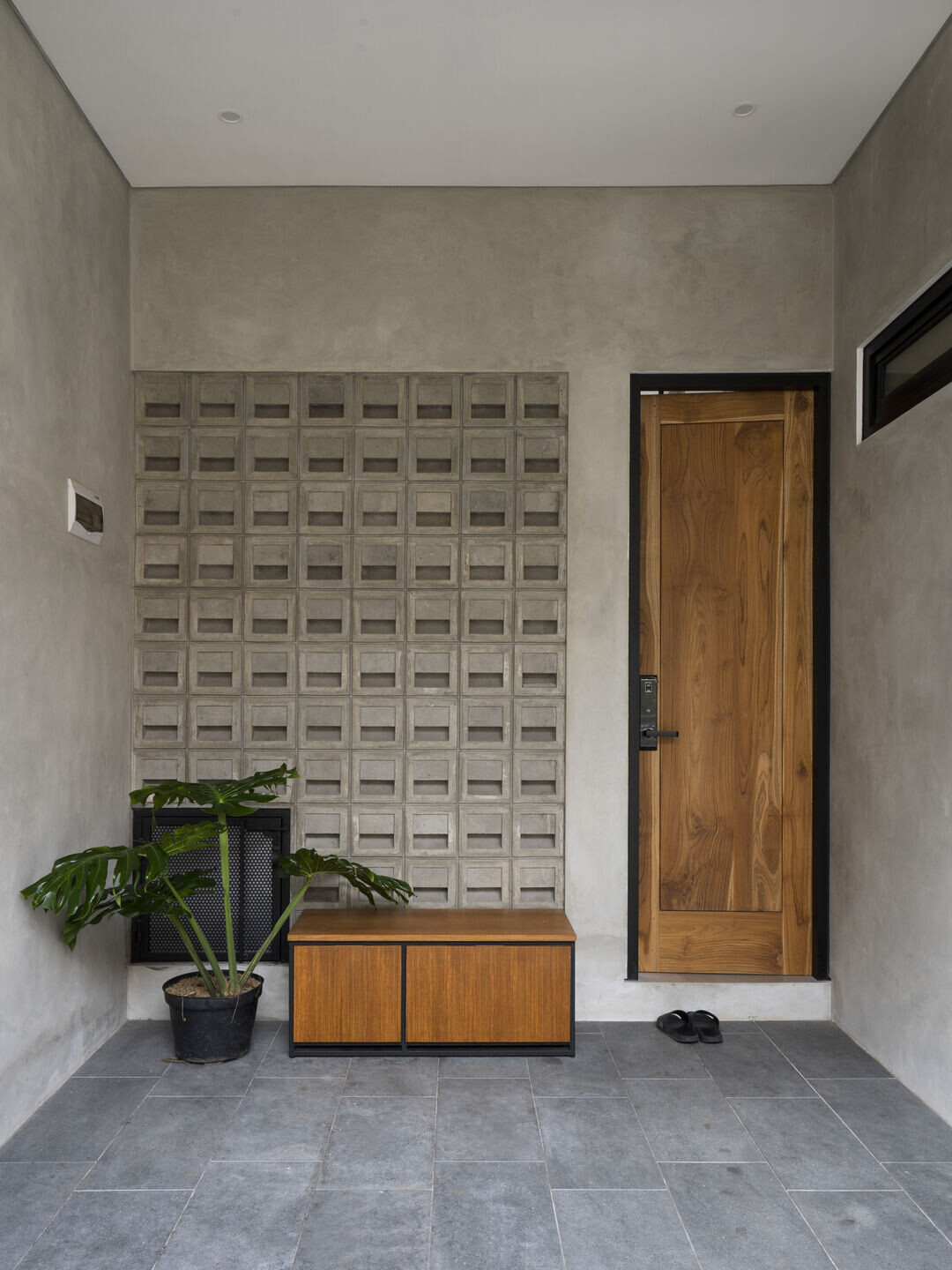
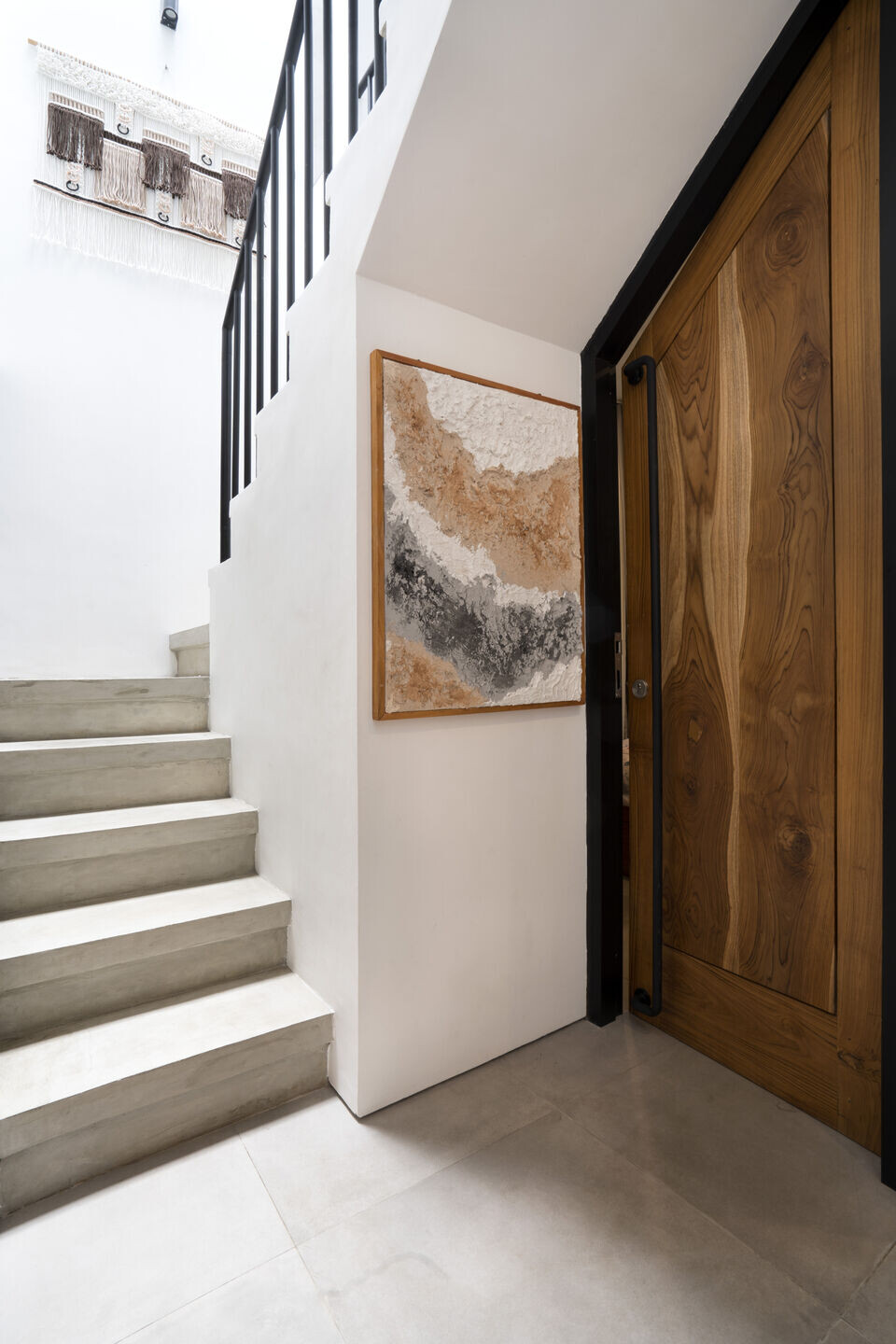
This family had a dream of building a house in Surabaya. Due to the husband of the woman worked all over Indonesia, all the design and search processes for architects were left to her. The wife admits that she likes industrial design and lots of openings in it, which is why she finally found instagram of andyrahman architect.
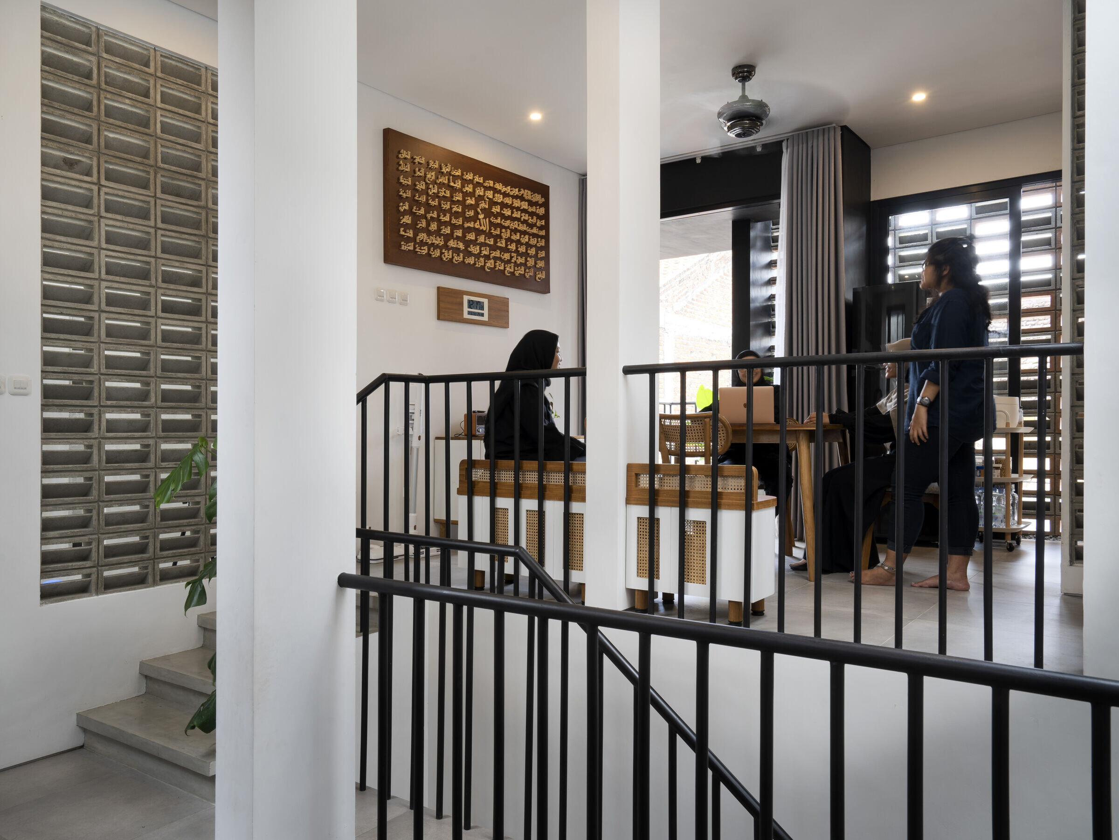
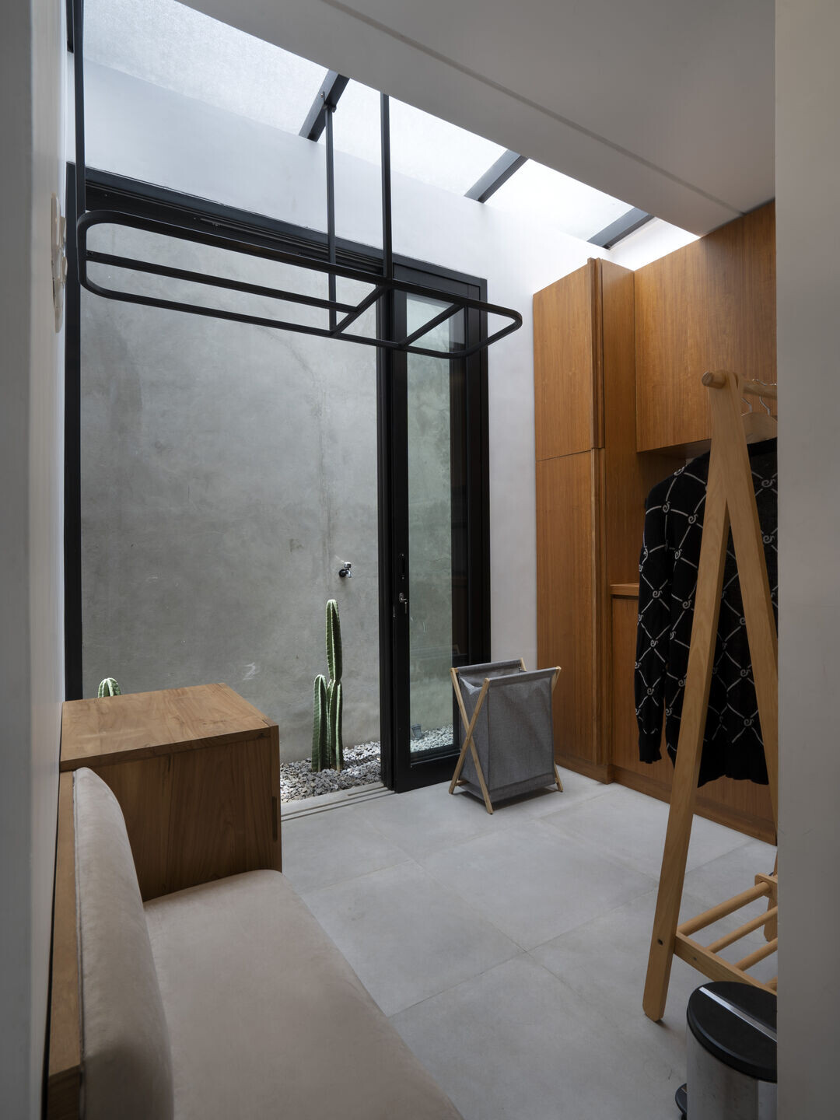
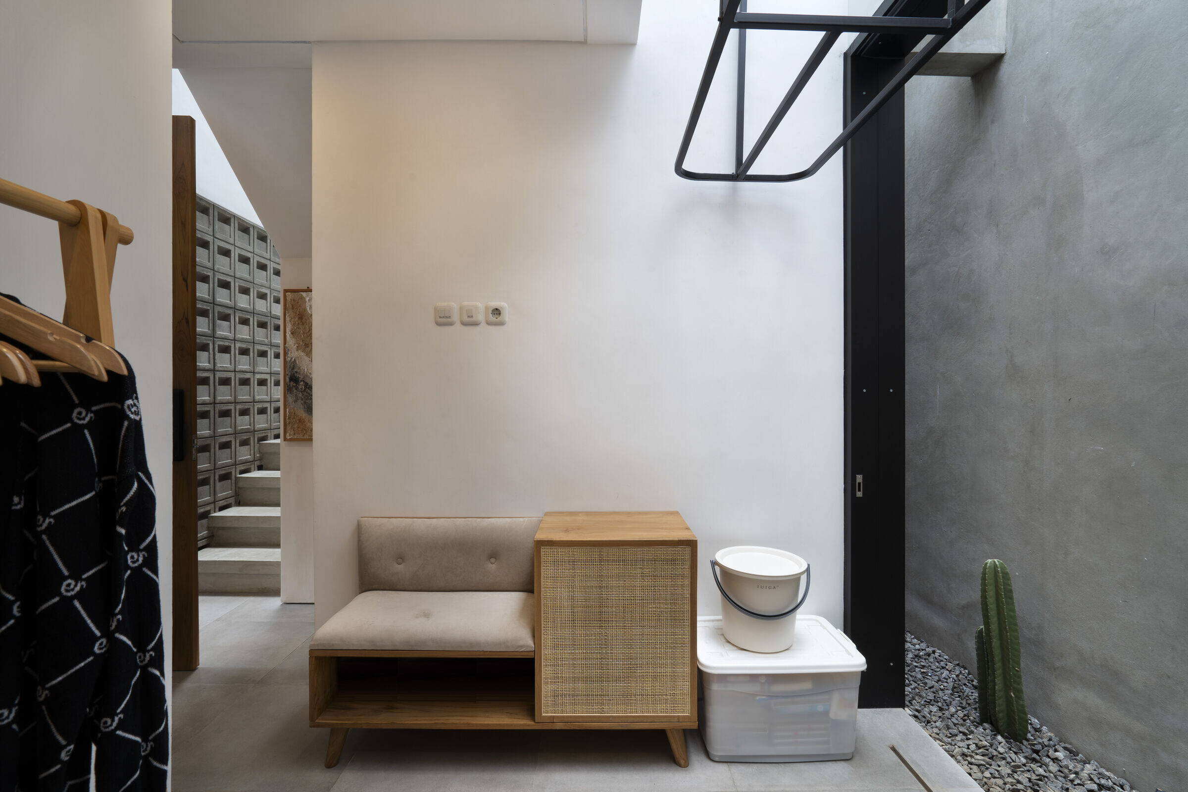
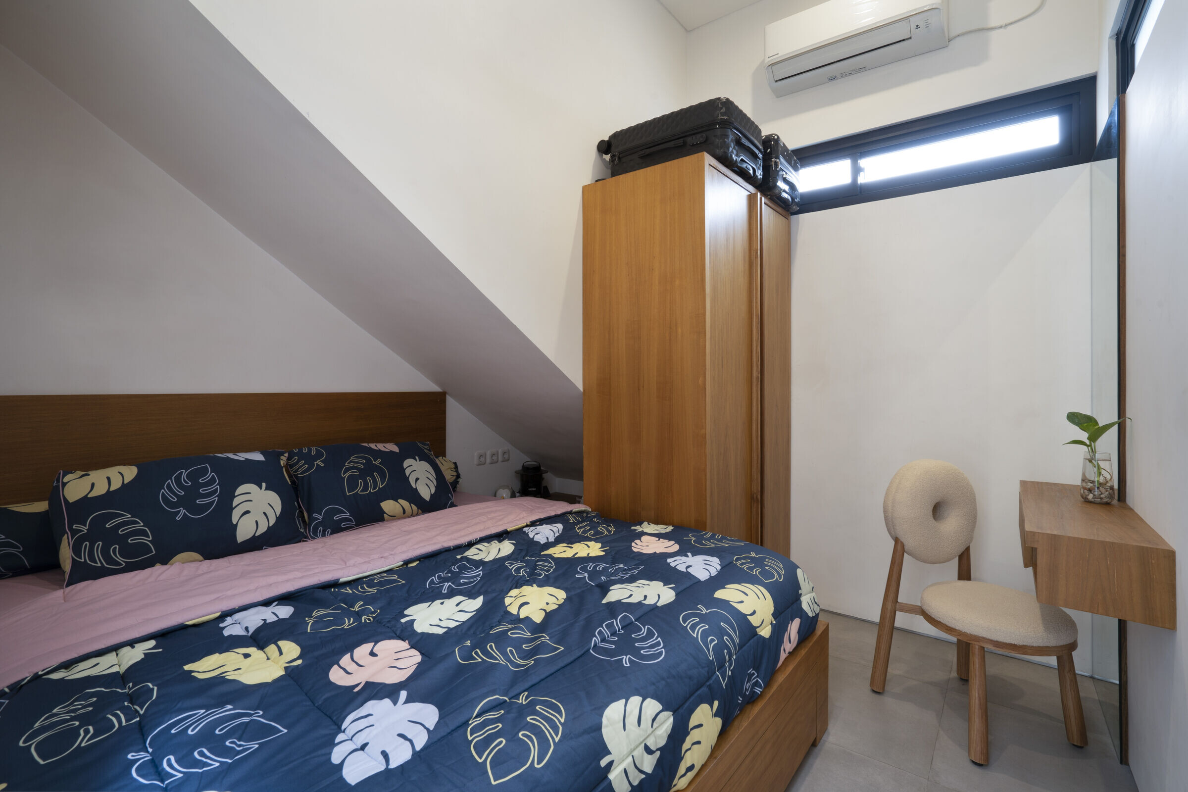
Two Zones, Two Stairs
When viewed from the street, the front door and fence of this house appear closed. Introverted owners don't like it when activities in the house are visible from the street. This closure is offset by the upper part of the house in the form of a roster wall as a "breathing wall", giving the impression of being "transparent" to the surrounding environment.
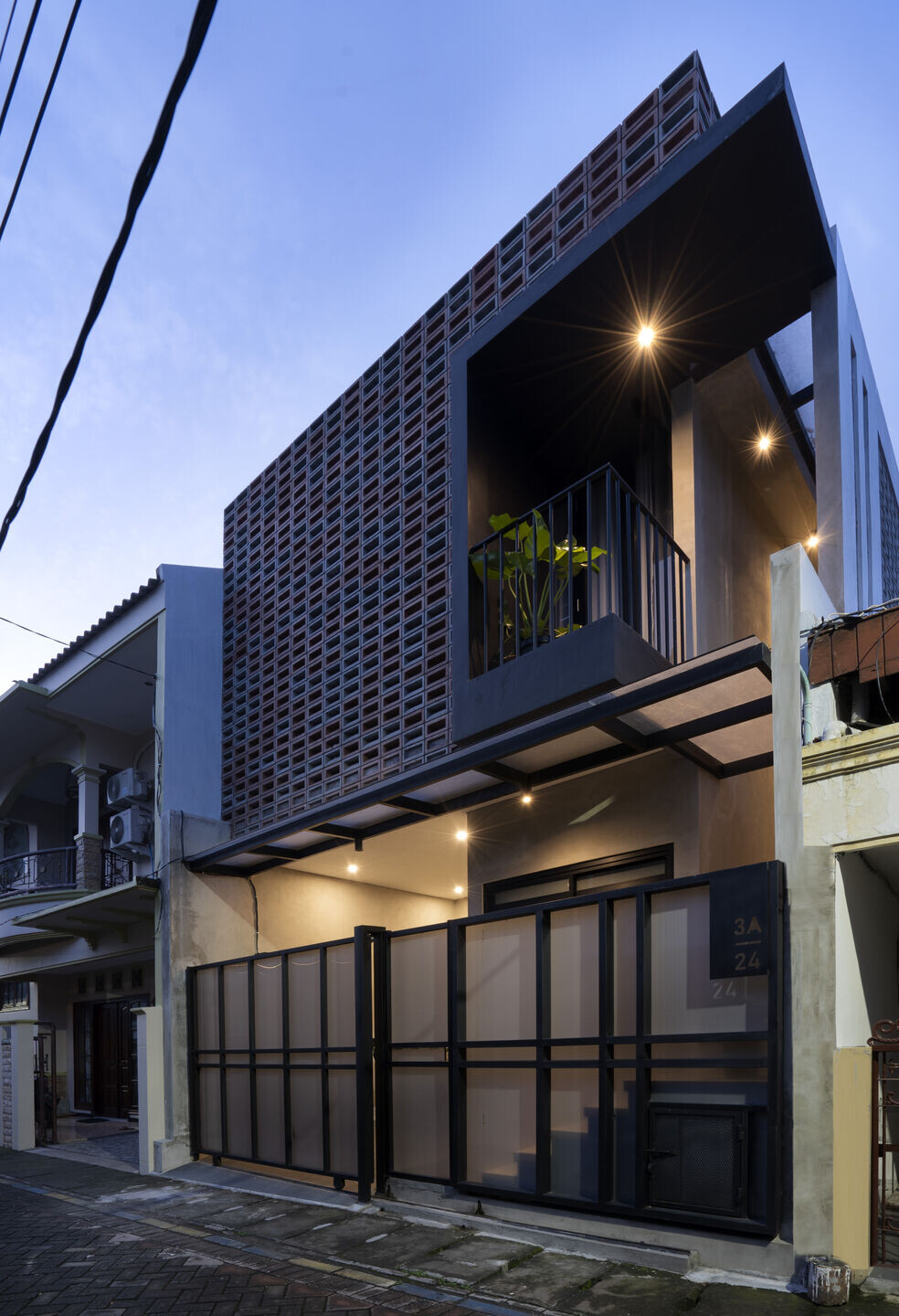
Team:
Architects: Andyrahman Architect
Lead Architects: Andy Rahman, Abdi Manaf R.
Architect in Charge: Ima Niantiara Putri, Fischa Putriananda
Consultants: Andyrahman Architect
Contractor: Griya Karya Mandiri
Photograph: Mansyur Hasan
Videograph: Anwar Efendi
