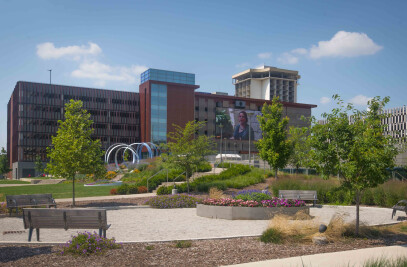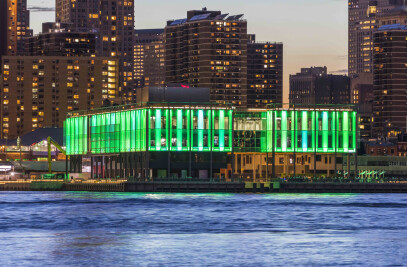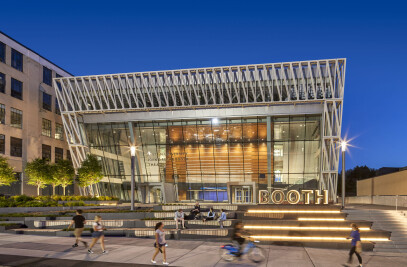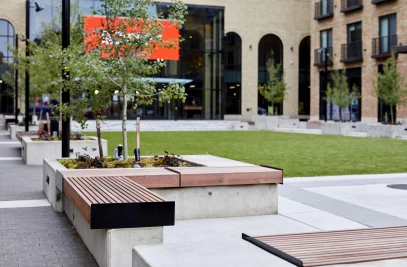For Landscape Forms’ Studio 431, the project offered an opportunity to showcase the studio’s range of talents and expertise. The project included a shade structure, signage, benches, lounge seating, picnic tables, bike rack, and lighting elements. “The plaza incorporates a variety of products and materials,” says Studio 431 Chad Kendall, lead engineer on the project, “from wood, aluminum, and steel to precast concrete and LED lighting.”

“They wanted something representative of Wauwatosa,” said Rogers. “They wanted something that stood out, was distinctly different, and that would identify the location a combination of branding through signage, shelter, and furnishings. They wanted something that felt familiar, not too traditional and not too modern. They wanted a comfortable gathering place for two or 200 with an element of playfulness. They wanted it to feel like the neighborhood’s front porch.”

“We designed usable site elements to serve as branding tools,” says Rogers. The front of the bike rack positioned at the plaza’s entrance spells TOSA. Precast concrete pedestals on the columns and light poles note the 69th and 72nd Street locations, along with East Tosa & Parking custom signage. The string lights that crisscross the plaza also add warmth. “The committee wanted the plaza to be inviting, not lit up like a parking lot,” says Novak. Recessed, reflective lighting in the lounge seating and benches welcome evening visitors and light the ground around the furniture.


Light poles apply the same construction as the canopy structure. Their full-length solid light strips covered with acrylic diffusers make an impression in the evening hours.
The plaza opened in the summer of 2018. It’s become a destination for residents and visitors and already slated to host two large community events, including the Tosa Grand Prix bike race. Even the Milwaukee Journal Sentinel took notice of the plaza. A July 11, 2018 article on new dining patios around Milwaukee added the 69th Street Plaza to its list, writing, “Granted, it’s not a restaurant patio, but this new parklet by the City of Wauwatosa is just too cool to not mention….It has oversize chairs to climb onto….Trees and a roofed pergola provide shade; at night, the string lights come on. And the parklet has some great accessories, trimmed out in red.”
Both Studio 431 and SmithGroup enjoyed the process of making the plaza come to life.
“It was a fairly interactive process with Studio 431,” says Novak. “They shared information on fabrication, suggested a few minor changes in constructability, and provided input on wood. We were surprised by how well they kept true to our design. They did an excellent job refining details to improve construction and durability while maintaining the design.” Kendall agrees. “SmithGroup was great to work with. They were open to our ideas and suggestions. We were always on the same page,” he says.








































