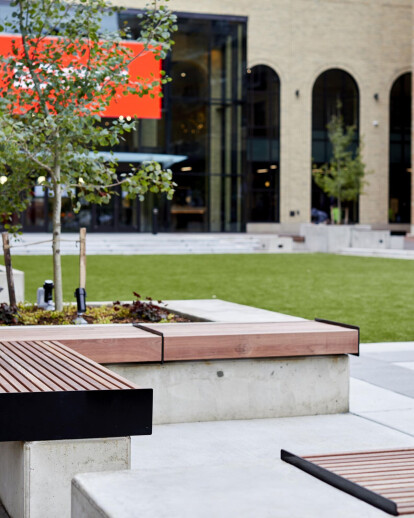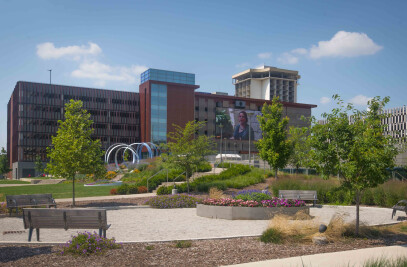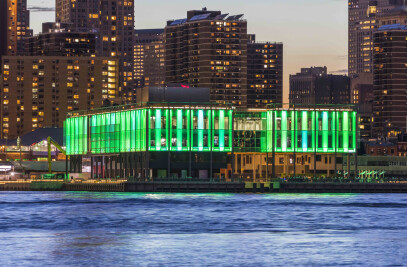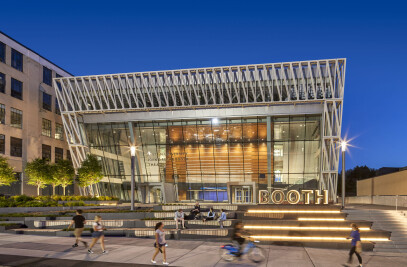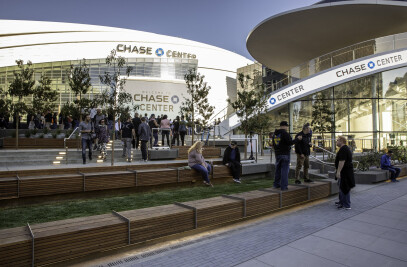The Loeks family opened its first movie theater in downtown Grand Rapids, Michigan, in 1944. Three quarters of a century later, the family’s business, which extends to movie theaters throughout west and central areas of Michigan, has come full circle. In the fall of 2019, Studio Park opened in downtown Grand Rapids. The mixed-use development includes nine movie theatres; a concert venue; a hotel; residential, retail, and office space; a 935-car parking ramp; and an outdoor 13,000 square foot piazza, the “front door of Studio Park,” says developer Jeff Olsen. Olsen Loeks Development worked on the project for 10 years, partnering with the Downtown Development Association and Downtown Grand Rapids, Inc.'s visioning plan to activate underutilized real estate–primarily parking lots–and connect the central business district to the downtown area, further strengthening the urban core of the second largest city in Michigan.

Grand Rapids-based engineering and landscape architecture firm Nederveld, Inc., partnered with Landscape Forms’ Studio 431 to create custom benches for the piazza. Landscape Forms standard products were also selected for the site.
Amanda Nawara, business development representative with Landscape Forms, introduced Studio 431 to Nederveld Senior Landscape Architect Jamie Walter and his team, Olsen, and J.D. Loeks through a trip to the company’s headquarters in Kalamazoo, just a 50-mile drive from Grand Rapids. “The tour made clear to us that there was a noble quality in the skilled craftsmen who worked so close to our home,” says Olsen.

“Studio 431 helped with much more than manufacturing,” says Walter. “They worked with us through the initial concepting, pricing, and scheduling, and at the end of the day we have something truly amazing.”Loeks’ philosophy is that every seat is the best seat in the theatre. That thinking extended to the outdoor space, too. The piazza shows outdoor movies and also serves as a gathering space for events. A 10’x24’ display hangs on the front entrance to the theatre. Nederveld’s design for the piazza “played on the idea of a drive-in theatre with its sloped lawn so that people can clearly view the screen and stage,” Walter explains.

Beyond the large green space, the piazza’s perimeter features a walkway lined with concrete planters filled with greenery and trees, Arne area lights, Key bike racks, and custom jarrah backed and backless benches mounted to the concrete retaining walls. Five different bench shapes and sizes introduced asymmetry into the piazza’s design. “We didn’t want repetition,” says Walter. “We didn’t want a straight line cutting across the lawn. Now everyone walks through the piazza differently and sits on the benches differently.” The benches are rotated into different positions to accommodate larger or smaller groups and different activities. While the seating elements share common forms and materials, the benches−nine in total−add another dimension to the asymmetry. “The benches are the same but different,” says Walter. “There is coherence to the space but interest as well, a variation on a theme.”
Studio Park’s architecture, with its variety of materials and angles, lends a vibrancy to the space. Walter and team wanted the bench design to have a clean, minimal aesthetic that would complement their surroundings. “We wanted the benches to have an elegance, with clean elements that don’t compete with all the other things going on in the space,” says Walter.

The team also wanted the benches to be comfortable for all the sizes and postures of those sitting on them. “We took a lot of care in finalizing the dimensions of the benches so that they were proportionate and comfortable,” says Walter.
The Arne lights introduce a custom element as well. The piazza required a sound system for events. Initially, column light fixtures with integrated speakers were selected, but there was concern about the high level of light they would produce. Landscape Forms’ lighting group created photometrics to illustrate the levels the column light would produce. Nawara then suggested looking at Landscape Forms’ lighting options. Olsen and the Nederveld team were drawn to the classic look of Arne and how it fit the overall design of the space. Studio 431 integrated the speakers with the Arne poles to provide a cohesive aesthetic.
The bright red of the Key bike racks is a perfect complement to the red Studio Park logo, which is often featured on the outdoor display. Walter also like their “clean and beautiful form.”
As residents, businesses, visitors, and moviegoers fill Studio Park, Olsen envisions the piazza will become a “dynamic space unlike any other in the city. It provides a space for people to breath, even in the city. It will be a place for people to sit, relax, watch the world go by, enjoy the sun, and watch the light and shadows change.”
“The outdoor piazza is one of the most unique aspects of Studio Park,” says Studio 431 Market Specialist Darin Piippo. “Beautifully designed, durable benches add value to the site, but often site furniture just turns into a number on a spreadsheet. Studio 431’s experience crafting furniture for high-profile branded venues helped create a Studio Park experience that is warm, inviting, and with a high-end feeling, like something you’d see in a large metropolitan city. The Loeks family had this vision for a long time. It was truly a labor of love for them. The Landscape Forms additions are a small, but critical piece to the success of this project.” As Olsen puts it, “We had a custom vision to create individualized experiences for people in the piazza. And that is happening. It was a process that couldn’t have happened out of a catalog.

Custom Wood Benches
Arne Area Lights, Key Bike Racks
