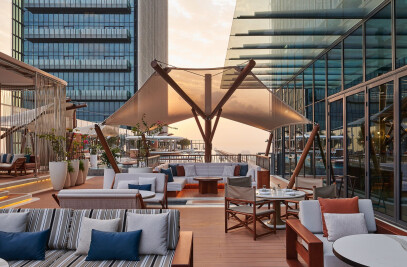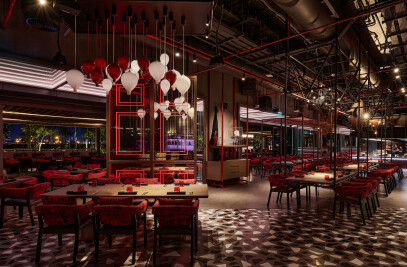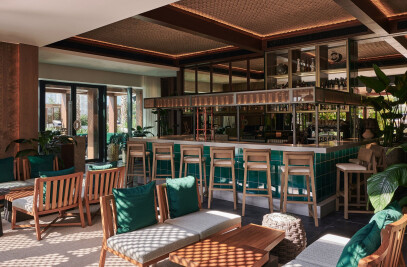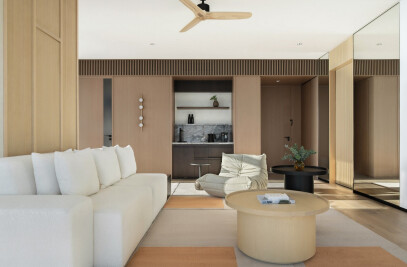Project Description
Reminiscent of the vibrant nightlife of Tokyo, 7 Tales is a speakeasy cocktail bar where guests can experience urban Japan with a New York twist. Inspired by Japanese culture, the bar will have a playful and innovative approach to mixed drinks. It's described as an 'Izakaya-styled speakeasy bar'.

An illustration of a man wandering through an archway into the unknown leads through a large pivot entrance door. Confused yet intrigued guests are transported into a small chamber entirely clad in mirrors; a second door opens, and suddenly, kanpai!, a flurry of colour, energy and mystery engulfs them. A glowing lacquered orange bar carved out of solid oak panels takes centre stage as they enter a nostalgic and mesmerising world of debauchery.

Captivating canvases adorn the walls and ceiling, depicting a hidden story referencing Japan's Golden Age movement throughout the 1960s. The customised graffiti titled, 'Relight My Fire. My Heart's Desire' is hand applied by talented artist Gary Yong. Influenced by details gathered from the Zeitgeist of Japanese pop culture, the melting pot of traditional paintings, the golden era of Art Deco and graphic design from various 1960s and 70s movements, he wrapped them up with a modern twist of street art and graffiti-style execution. He created new and original visuals that pay homage to the past but set new trends breaking away from cliches.
A dark and moody yet playful persona emerges from the surrounding artwork, reinforced by carefully planned groups of seating. A centralised Negroni gaming table is the focal point involving guests in a unique dice game that determines their drink of the night. Guests can get lost looking out the windows over the ever-changing Dubai Marina skyline while they dance the night away.

Project / Client Brief
To create a speakeasy bar on the 44th floor of Grosvenor House. Access was to remain through City Social restaurant on the 43rd floor. To design a nightlife hotspot for guests into the early hours of the morning.
About the Execution
The main execution of the project was the ceiling and wall graffiti. Decorators painted the walls and doors onsite. Wallpaper was painted offsite with careful coordination of 10 panels, later applied to the ceiling.

Challenges overcome
The main challenge was installing the ceiling graffiti while maintaining and managing all the MEP fixtures. Prolab fabricated and maintained the integrity of the artist's wallpaper.
Unique/Key Features
Quirky 'Drink Sake, Stay Soba' neon signs as part of the brand identity.
Technical Elements
Over 250 square metres of graffiti are on the walls, ceilings and doors. It took three months to develop and apply this detailed design. Weeks of preparation and design workshops ensured the correct mix of colours, patterns and characters to bring the narrative to life.

Material Selection
Stained black oak floors
Slate walls
Graffiti walls and ceiling
Solid oak timber panels
Mirror ceilings
Furniture Chosen
Armchairs by Resident
Custom-made sofas and banquette seating by local artisans
Carpets by ICE
Custom-made marble tables
Details
Carved bar panels mentioned above
Metal screens around the corners and columns for an urban feel

Team:
Architects: LW Design
Contractor: Bond
Designers: Pooja Shah-Mulani (Partner & Design Director), Jesper Axel Petersen (Associate)
Photographer: Natelee Cocks






































