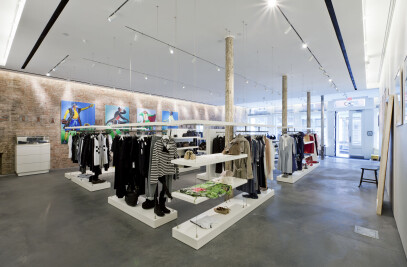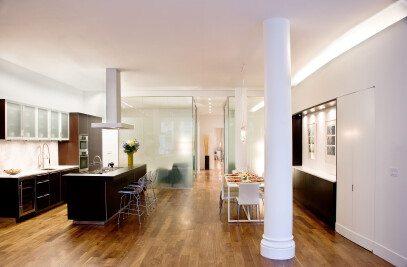72 Mercer was, back in 2000,only the second new building approved by LPOC and BSA, in SoHo, after the Scholastic Building. The site is located between Broadway and Mercer Streets in the SoHo Cast Iron District. The original building, which was destroyed by fire in the 1960’s, was designed in the 1860’s in the early days of the cast iron renaissance emerging along the booming Broadway strip.
In this period the buildings on Broadway are an early example of the new type of retail and manufacturing buildings being constructed: classically designed with monumental facades. On Broadway the buildings were mostly constructed of stone and cast-iron. The facade on the Broadway side was designed to be the main facade with a secondary facade on the narrower Mercer Street.
The Mercer Street facade with few recesses, details and shallow cornices spoke to the utilitarian and gritty nature of that side of the building.
The proposed 42,000 sf new mixed use building with retails on the ground floor and loft apartments above, spans the entire lot between Broadway and Mercer Streets with a courtyard in the middle for light and air. Located in the Cast Iron Historic District, the location, size and scale of the new building is all together part of the architectonic solution. The new building makes subtle references to the surrounding urban context. The geometry of both facades fits with the pattern of the surroundings. At the same time the new building responds to the need to standout as a contemporary statement.
Loft buildings and the spaces that are created, are by definition “pure rooms”, thus like in the old loft buildings, the architecture plays on the thickness of the building skin that surrounds the pure room. This thick skin is at once the connection to the past and a bridge to the present; it also creates a sense of privacy to buffer the interior space from the street. In the proposed design the depth of the window wall assembly is created by the movement of the spandrel panel inward.
As seen in the surrounding loft buildings, very few pre-fabricated elements are utilized in order to create two at once similar and different facades. The Broadway facade is five stories and is organized around a central set of windows and on the Mercer Street facade, which is seven stories tall, the facade is organized around a central pilaster, which at the ground floor separates the residential entrance from the retail space.
Both facades utilize one pilaster and one window design, similarly to the original cast-iron catalogs. TRA also designed the lobby and residential units interior.

































